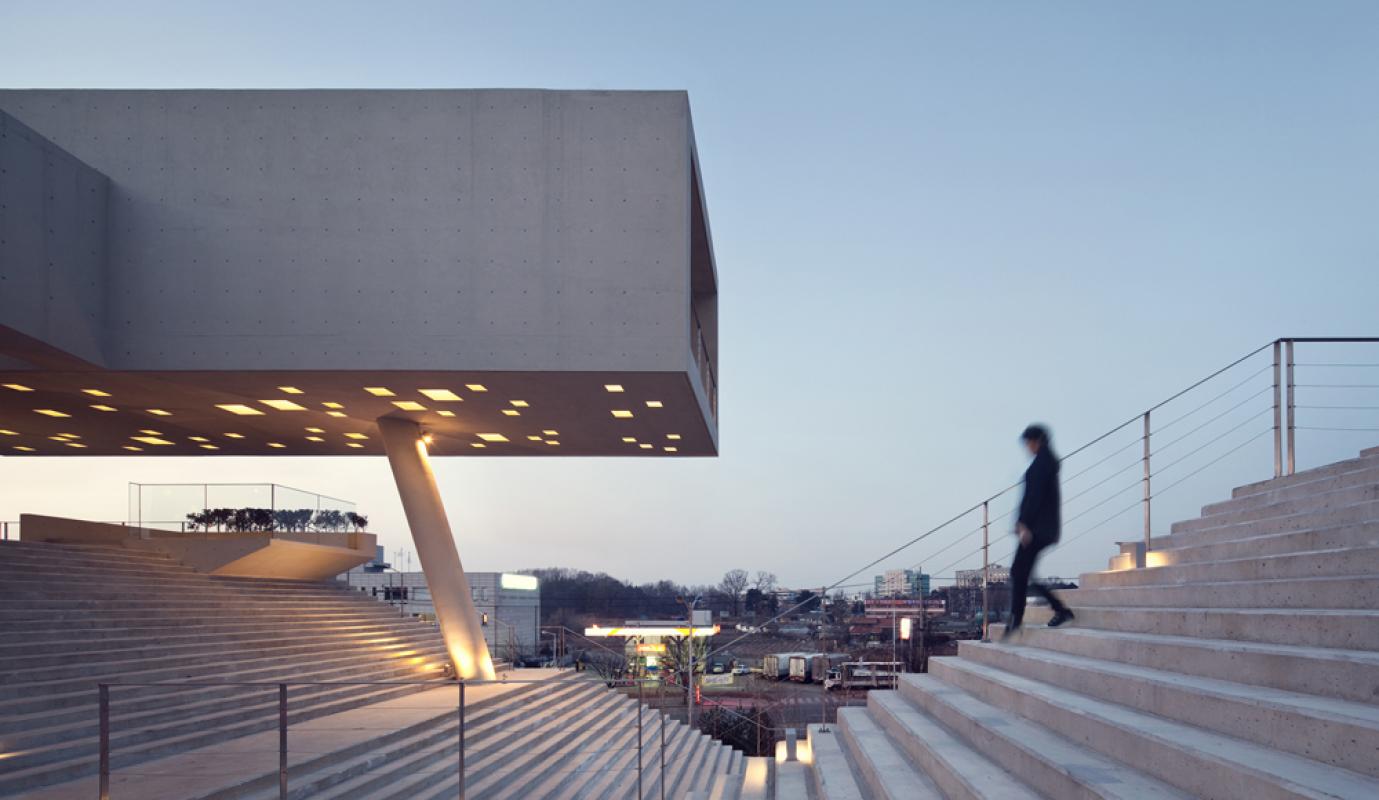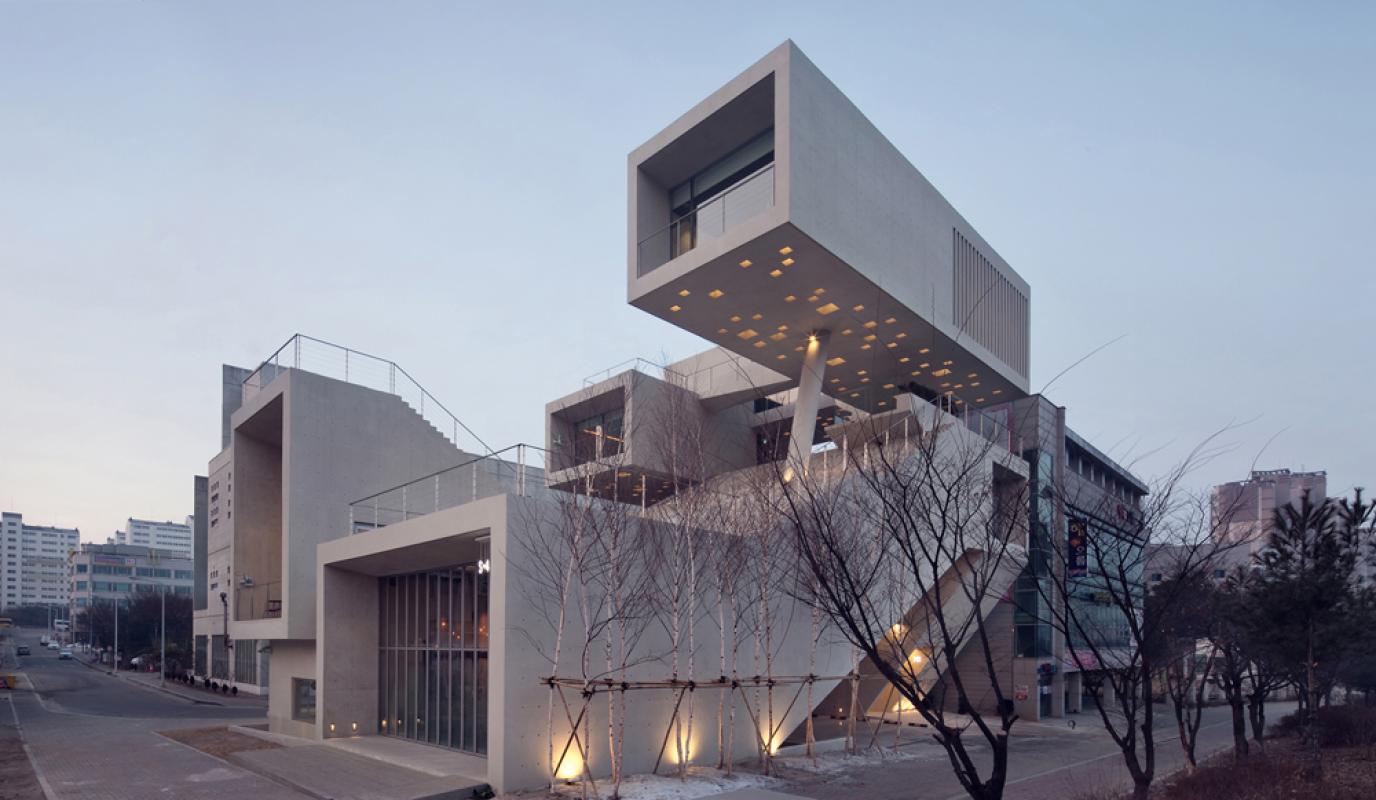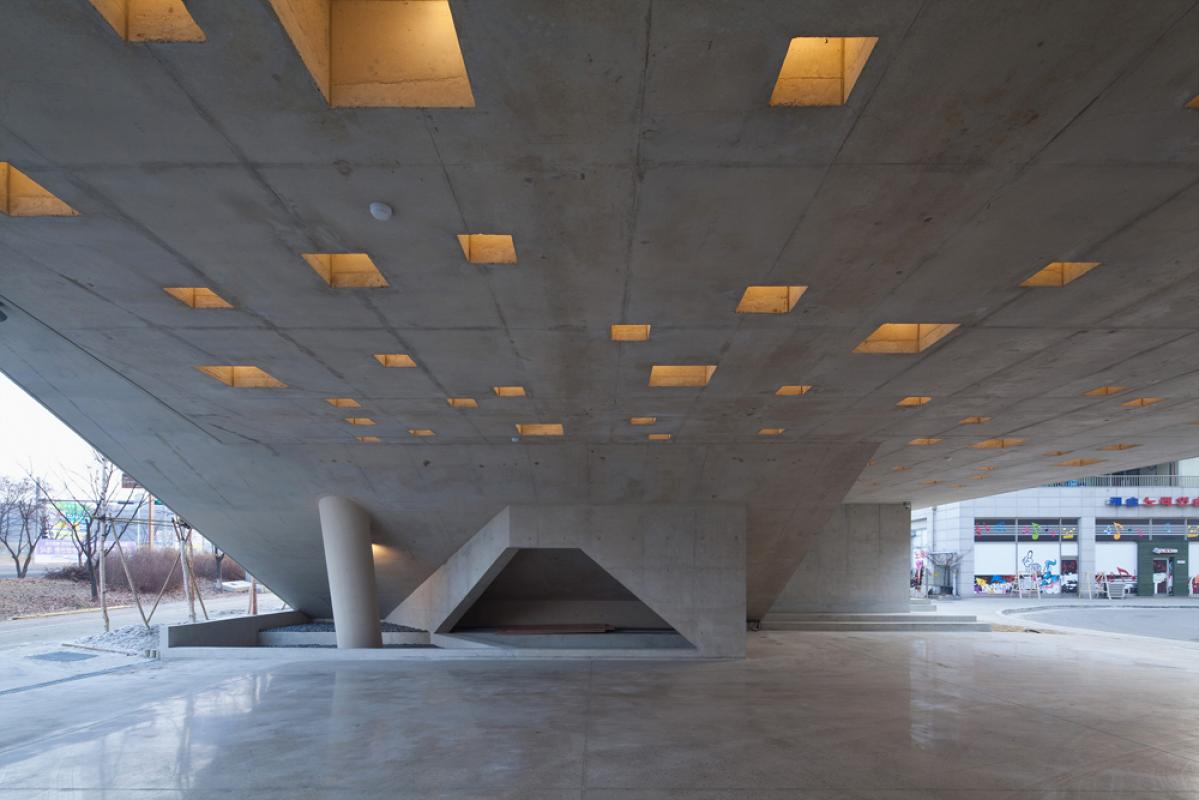F.S.ONE
F.S.ONE is an open-air hotel. Its medium stairs are floors, hills, playgrounds and squares. There is none of the transcendental status enjoyed by stairs at the ziggurats of the past or the stairs of Severus. Visitors will perceive steps according to their own highly personal memories. The stairs at F.S.ONE sit atop a high podium, like a huge camera, taking urban scenes into their viewfinder, and building various scenes composed of themselves. There are podiums of different heights. Most podiums provide room to sit down, but the one located between the third and fourth floors is installed only for climbing. Perhaps the Babylonians, too, who admired transcendental beings, found healing from the pain of life in such spaces and stairs that touch the sky; in ascending. The podium below the pilotis harvests urban views by gazing onto steep stairs like a rice farmer in a furrow-lined paddy. This staircase-seat soars up like eroded rock, offering visitors an abrasive welcome. The highest level is for the owner of the building. This space peels away from the staircases and podiums. Held aloft by the pilotis, the mass provides shade for those enjoying the steep stairs, like the guardian tree in a village, blocking the snow and rain. Creating a neighbourhood facility that aims for public accessibility and a free access to its programmed actitivies - that was the goal of this project. That is why the architect has aimed to open the floodgates for neighbourhood facilities, previously overshadowed by the capitalism of the past, while combining the functions of a hotel, the ritual nature of stairs and public accessibility.
![[IDMM Architects - F.S.ONE - COVER IMG]](https://architectureprizecom.s3-us-west-2.amazonaws.com/uploads/large/large_1472690651.jpg)



