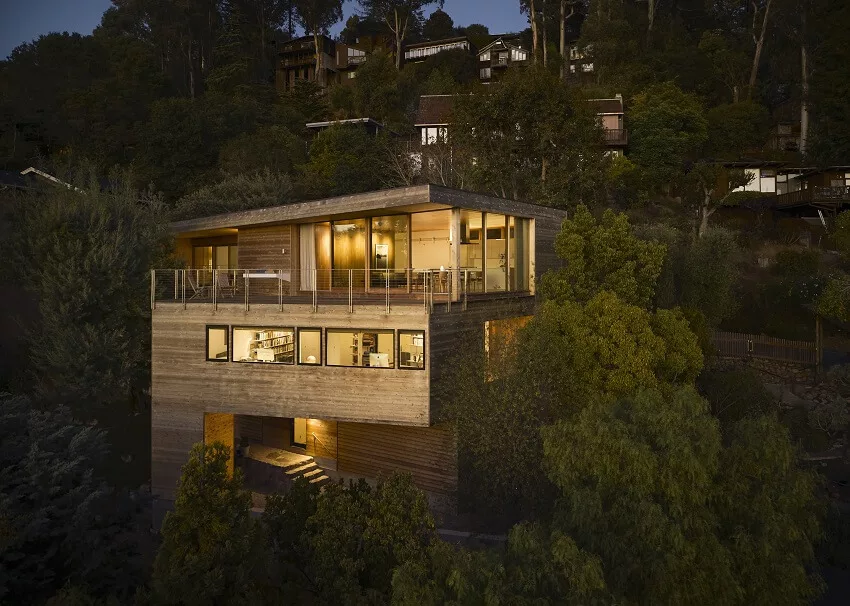
Inside Buena Vista House: An Interview with Jasmit Rangr
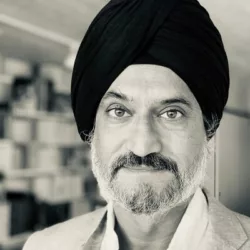
Jasmit Rangr, founder of Rangr Studio, has a deep approach to architectural design, combining his early childhood experiences in 1970s India with a deep academic background from Yale. His award-winning project, “Buena Vista House,” located in Berkeley, California, showcases his exceptional talent and dedication. We had the pleasure of speaking with Jasmit to learn more about his journey and the inspirations behind his remarkable work.
Could you give us a little background on yourself or your company?
Jasmit Rangr: I spent my early childhood in 1970s India, where simple houses were designed to be comfortable without air conditioning. We lived as much outdoors as indoors, with our living space extending into the garden. My architectural education at Yale taught me how forms and patterns persist through history, and that architecture is about space, not mass. Combining my childhood experiences with my education, I see architecture not as an object but as the air and water we occupy. My role as an architect is to enhance the existing environment for human habitation.
What was the brief for the award-winning project?
Jasmit Rangr: The brief was to create a single-family house for a retiring couple. They wanted the main living spaces on the street level with barrier-free entry from the street and garage, like a single-story apartment. The rest of the house, accessible by elevator, would contain their studies and guest rooms.
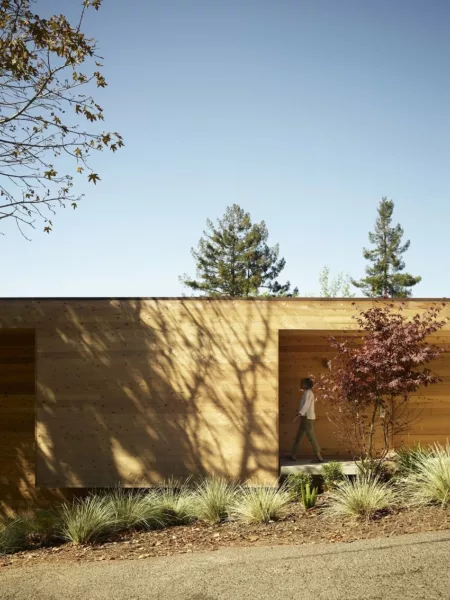
Please describe the design process for this residential project. How was it resolved?
Jasmit Rangr: Given the sloping site, the design was a synthesis of two cuboids: an upper cuboid along the street line for essential living spaces and a lower cuboid following the site’s shape for the remaining program. This minimized foundation costs and maximized panoramic views. A full-height glazed wall to the south allows solar heat gain to warm the living area, and shaded east windows face an operable glass wall to the west for cross ventilation when cooling is required.
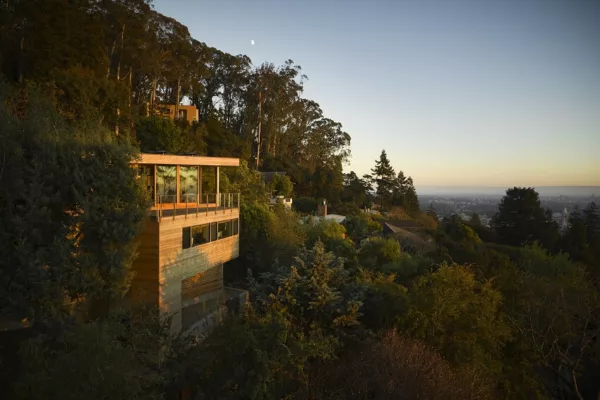
What challenges were faced throughout the design and construction process?
Jasmit Rangr: The site was a relatively hard-to-access hillside with steep and narrow roads. COVID-19 hit during construction, creating logistical challenges.
What is most outstanding or innovative about the project?
Jasmit Rangr: The complete synthesis with the landscape and climate is outstanding. Using the local microclimate, we created a living space open to exterior air year-round, utilizing solar heat gain as a beneficial energy source.
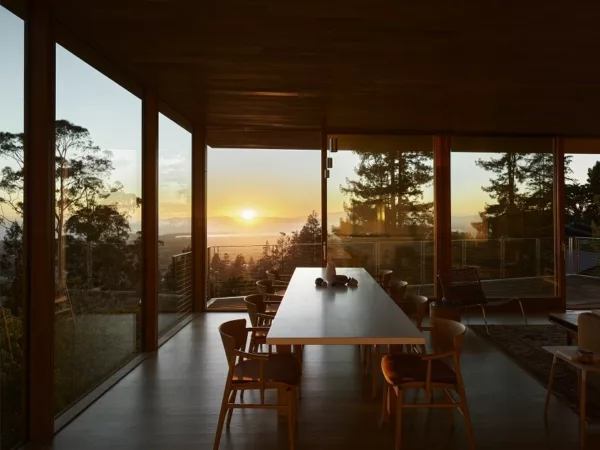
What outcomes of the project are you most proud of?
Jasmit Rangr: I am proud that my clients live in the outside air almost every day of the year. The successful integration with the microclimate and the enhanced views through our design are also significant achievements.
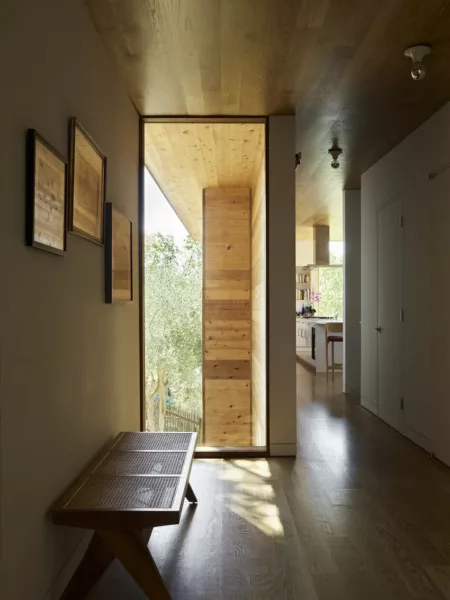
What led you to become an architect specializing in residential design?
Jasmit Rangr: I took an architecture class in my second year of college. The teacher was amazing and encouraged me to take more architecture classes, which sparked my passion for the field.
Who are your biggest influences or who do you most admire in residential architecture?
Jasmit Rangr: Bits and pieces of various architects’ work, both built and unbuilt, and their writings. Specifically, Louis Kahn for his sense of seriousness, Mies van der Rohe for the fluidity of space, and Aldo Rossi, particularly his book “My Scientific Autobiography.”
If you could own any residential building or design object in the world, what would you choose and why?
Jasmit Rangr: My passion is creating space, not owning objects. I already own the house I designed for my family, and that is enough for me.
What future trends, technologies, or social changes do you feel will have a major impact on residential architecture?
Jasmit Rangr: I hope for a return to holistic thinking about architecture, site, climate, and context, which will produce better and more responsible architecture.
How can residential architecture make a real difference to society and the world?
Jasmit Rangr: We live in architecture 99.9% of our lives. Better architecture makes a better difference to society.
How do you feel about receiving an Architecture MasterPrize? What difference do you feel it will make to your future or the future of your company?
Jasmit Rangr: It is very gratifying to receive recognition for all the work we put into making the best possible project. It motivates us to continue striving for excellence.
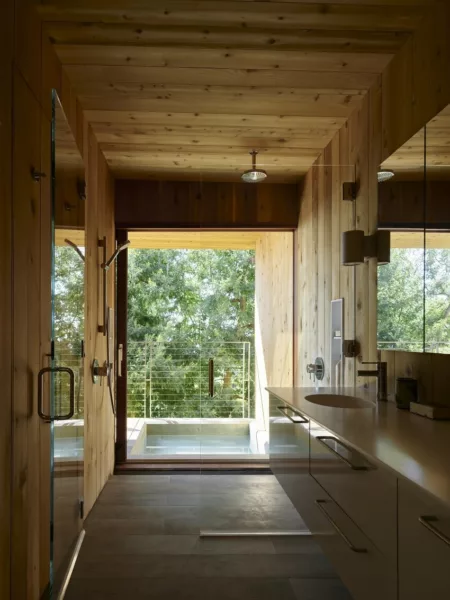
We sincerely thank Jasmit Rangr for sharing his insights and showcasing his exceptional work on the “Buena Vista House.” His commitment to creating spaces that blend seamlessly with their environment is incredibly inspiring, highlighting the significant influence that thoughtfully designed architecture can have on our lives and communities.