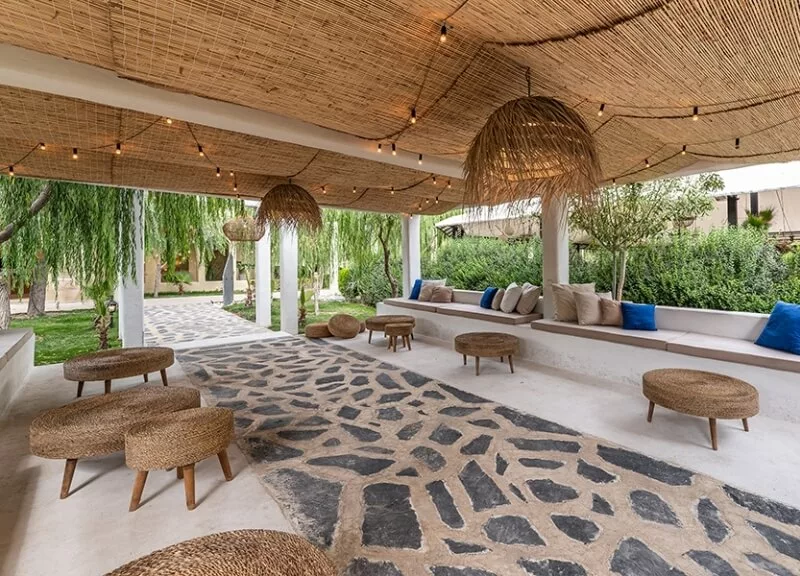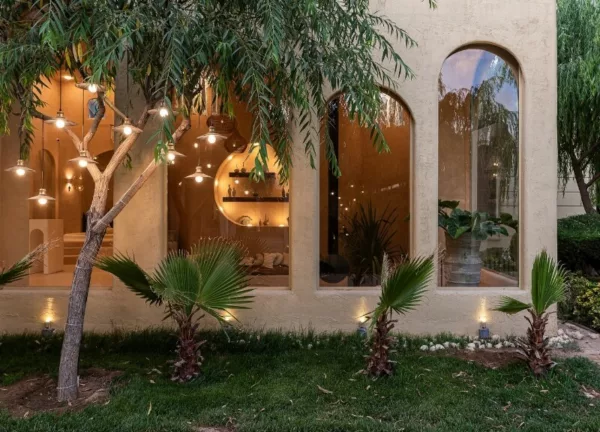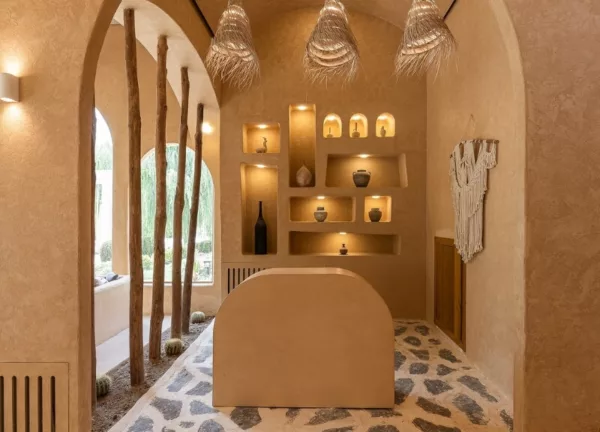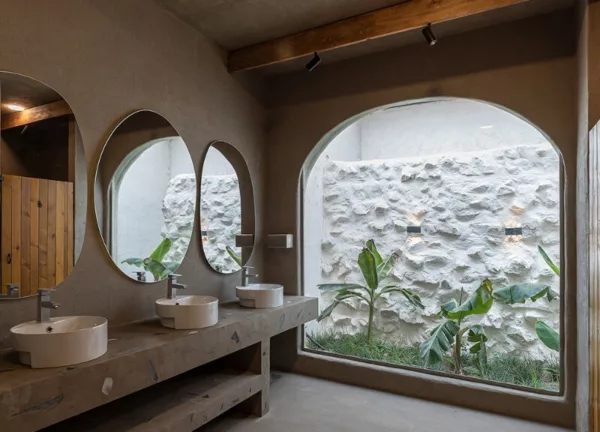
Maryam Salami: Bringing Bohemian Elegance to Tehran with Olay Studio’s Pomme Garden
Maryam Salami, the CEO and lead architect of Olay Studio, has transformed the design landscape in Iran with her innovative approach to architecture and interior design. Her latest project, Pomme Garden, which won the Architecture MasterPrize for Interior Design – Public Spaces, stands out as a unique combination of bohemian aesthetics and functional space. The project, located in Firouzbahram, Tehran, is a ceremonial venue designed for parties and weddings. In this interview, Salami shares insights into the creative process, the challenges faced, and her vision for the future of architecture.
Could you give us a little background on yourself or your company?
Maryam Salami: I’m a licensed architect, interior designer, and constructor holding a Master of Architecture degree from South Tehran Branch. I began my career at 20 in 2005 as an executive architectural designer while still studying, and in 2014 I launched my independent practice by establishing Olay Architecture Studio. I’m deeply passionate about incorporating ancient cultural influences into modern design and am committed to sustainable, energy-efficient architecture. My work spans various sectors including residential, commercial, educational, mixed-use, and public spaces.
In 2023, my project Pomme Garden was honored with the Architecture MasterPrize for Interior Design – Public Spaces, and I have also earned recognition in both national and international design competitions. Additionally, I’ve gained international experience through collaborations, such as working with Linea and Space Offices in Istanbul on the Hilton Hotel interior design in Tehran. At Olay Studio, our mission is to create inspiring spaces that reflect our clients’ dreams while pushing the boundaries of architectural innovation.
What was the brief for the award-winning project?
Maryam Salami: Pomme Garden was designed to create a ceremonial space in a wooded garden filled with willow trees. The garden was divided into three parts, and the goal was to develop an inviting venue for weddings and parties. We designed a main path that connected various spaces, including the lobby, coffee shop, and a ceremony tent. The garden was enclosed with a stone wall and wooden door, giving visitors the feeling of entering another world. The entire design embraced a bohemian style, combining nature with elegant yet minimalistic elements, such as pergolas, fountains, and greenery.
Please describe the design process. How was it resolved?
Maryam Salami: The garden was a challenge due to its existing anomalies, with buildings in a classical style that didn’t align with our bohemian vision. To harmonize the space, we repainted the existing hall buildings to match the bohemian aesthetic and removed classical elements that clashed with the overall design. The main path, made of waterproof cement, was enhanced with pergolas for chandeliers and signposts. A fountain was placed along the path to break the uniformity of the garden, while hand-painted cement walls were used to reflect natural light.

What challenges were faced throughout the process?
Maryam Salami: The site was located outside the city, making it difficult and expensive to source materials and labor. We addressed this by using local workers and materials, ensuring the project remained cost-effective. Time was another challenge, as the project had to be completed in just four months. The cold winter weather also posed difficulties, but we solved this by installing heaters and creating a well-equipped workshop to keep the construction going.
What is most outstanding or most innovative about the project?
Maryam Salami: The use of local materials and labor is one of the project’s standout features. Everything from the furniture to the accessories was handmade on-site, which reduced costs and ensured that the space was in harmony with its environment. The bohemian style is unique for garden venues in Iran, especially with elements like an outdoor music area under the tent—a feature not commonly found in other similar spaces. Additionally, the design’s focus on maintaining a close connection with nature through tall windows and natural lighting made the space feel both open and inviting.
What outcomes of the project are you most proud of?
Maryam Salami: I am proud of creating Iran’s only bohemian-style garden and ceremony venue, completed in record time and with high-quality craftsmanship. Remarkably, within just five months of hosting events, the client had recouped the entire project cost. The use of handmade elements and the unique design approach have set this project apart.

What led you to become an architect?
Maryam Salami: My passion for creating spaces that transform people’s dreams into reality drove me to pursue architecture. I’ve always had a deep interest in creating new, diverse environments. I love the idea that each space has its own story to tell, and my role as an architect allows me to craft that narrative in a way that connects emotionally with people.
Who are your biggest influences or who do you most admire in your discipline?
Maryam Salami: I admire Zaha Hadid, Tadao Ando, and Renzo Piano.
If you could own any building or design object in the world, what would you choose and why?
Maryam Salami: I would choose to design a large resort or an airport. These are spaces where I feel a sense of freedom and joy. The movement of people through these spaces creates dynamic energy, which I find both exciting and inspiring.
What future trends, technologies, or social changes do you feel will have a major impact on your discipline?
Maryam Salami: Artificial intelligence and robotics will have a significant impact on architecture and design. These technologies are already transforming how we approach projects, from conceptual design to construction, allowing for greater precision and efficiency.
How can architecture or interior design make a real difference to society and the world?
Maryam Salami: Architects have the power to influence society by creating spaces that change how people think and interact with their environment. Through thoughtful, climate-conscious design, we can help reshape cities and communities, promoting sustainability and cultural awareness. Architecture can create a new narrative for urban spaces, shaping the future of how we live and engage with our surroundings.
How do you feel about receiving an Architecture MasterPrize? What difference do you feel it will make to your future or the future of your company?
Maryam Salami: Winning the Architecture MasterPrize has been a huge confidence boost for me and my team. It’s gratifying to have our work recognized on an international stage, and it has opened up new opportunities for us to engage in global projects and competitions. It’s a seal of approval that validates my long-held desire to become an international architect.

We thank Maryam Salami for sharing her insights into Olay Studio’s award-winning Pomme Garden project. Her commitment to creativity, sustainability, and craftsmanship has resulted in a unique space that reflects the best of bohemian style while serving as a functional, beautiful venue for special occasions.