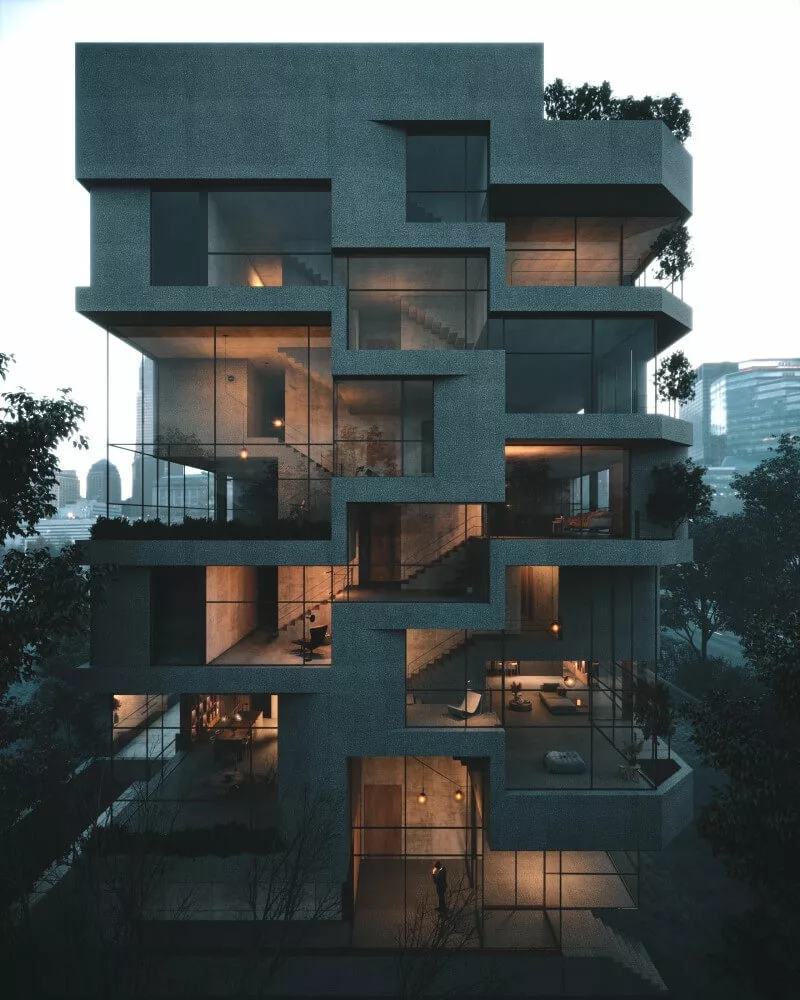
Kamran Heirati Transforming Architectural Landscape with “Pak Andishan Residential building”
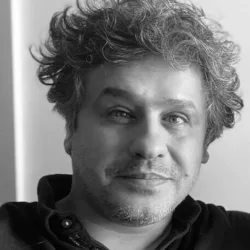
Kamran Heirati, co-founder of KanLan Studio, is a visionary architect known for his creative designs that merge tradition with innovation. His latest project, Pak Andishan Residential building, won the prestigious Architecture MasterPrize in the Conceptual Architecture category. Situated in Fereshteh, Tehran, this unique residential complex pushes the boundaries of architectural design. In this interview, Kamran discusses the design process, challenges, and inspirations behind this groundbreaking project.
Could you give us a little background on yourself and KanLan Studio?
Kamran Heirati: I founded Kamran Heirati Architects after graduating with a Master’s degree in architecture from Azad University in Tehran in 2001. In 2019, I co-founded KanLan Studio with my partner, Tallan Khosravizadeh, who brings a diverse and international perspective to our work. We’ve completed award-winning projects globally, from Villa Shalikar to The Floating City. Based in Tehran, we work on various scales of architecture, from residential villas to mixed-use developments in Iran, the Emirates, Canada, and beyond.
What was the inspiration behind Pak Andishan Residential building project?
Kamran Heirati: Pak Andishan is a residential complex with five floors and seven units, located in Fereshteh, Tehran. The design was inspired by the idea of stacking residential units like pieces of the Tetris game. By interlocking the spaces, we could create duplex and triplex configurations, separating private and public areas on different mezzanines. This design strategy optimizes both the quantity and quality of the residential units, while also allowing for unique views from each level of the building.
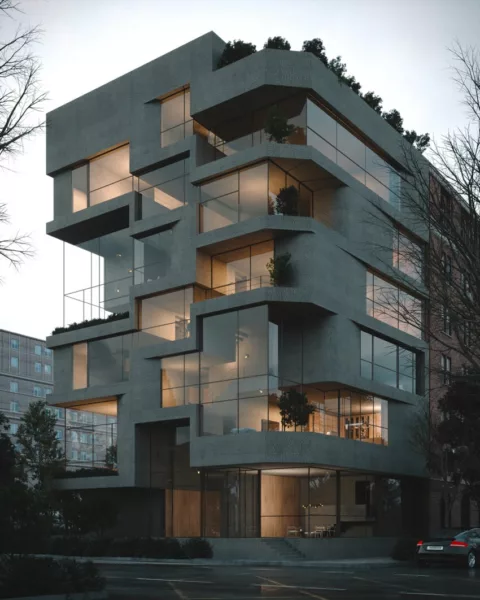
Can you walk us through the design process for Pak Andishan Residential building?
Kamran Heirati: The design process focused on optimizing natural light intake from all three aspects of the building, while ensuring a clear separation of private and public spaces. Each unit is divided into two cores upon entering the foyer, with the Tetris-like arrangement shaping the floor plan. The stepped layout not only allows for privacy but also creates an interesting vertical journey within the units. We wanted the building to interact with its environment while maintaining a strong, dynamic presence.
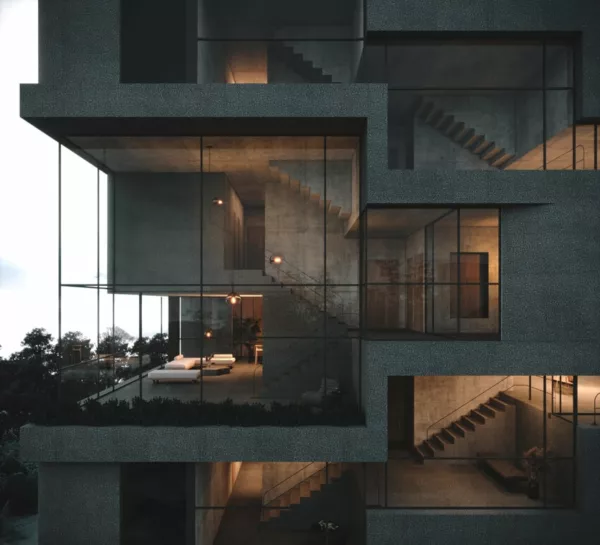
What challenges did you face during the project?
Kamran Heirati: Working within Tehran’s urban regulations presented a significant challenge, particularly in terms of integrating light and adhering to zoning laws. Additionally, the project had previously been designed by another architect, but it didn’t meet the client’s expectations. We undertook a complete redesign, facing difficulties such as reworking the ramp layout and staircase placement. The project is located on a corner lot with three faces, which required careful attention to ensure all facades remained unobstructed and aesthetically pleasing.
What makes the Pak Andishan Residential building project stand out as innovative?
Kamran Heirati: The staircase design is one of the most innovative aspects. Instead of the stairs simply connecting floors, we integrated them into the structure like ribbed tunnels. Each stair not only serves as a floor but also as a ceiling for the unit below, creating a unique visual and spatial experience. This Tetris-like arrangement allowed us to separate public and private areas while offering diverse views of the Alborz mountains and the lush Fereshteh district. It’s a project that redefines how staircases and vertical spaces are perceived.
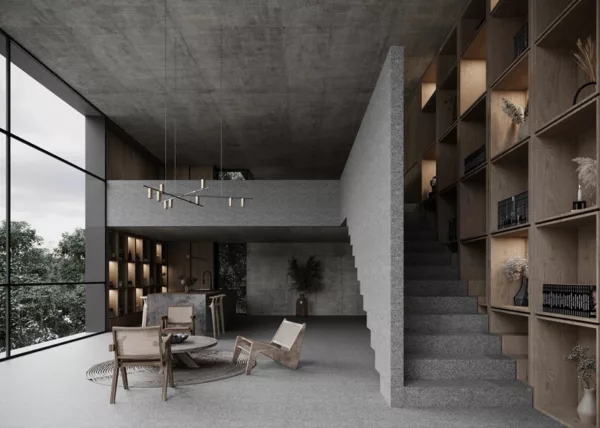
Which outcomes of the project are you most proud of?
Kamran Heirati: We’re particularly proud of how we navigated the client’s vision, urban regulations, and architectural challenges to create a novel organizational framework for residential buildings. By rethinking the traditional structure, we transformed the Pak Andishan Residential building into a dynamic, aesthetically pleasing facade that has become a model for medium-sized residential complexes. The client’s satisfaction with the final result is something we’re extremely proud of.
What led you to pursue a career in architecture?
Kamran Heirati: My path to architecture was influenced by a combination of artistic interests, including freehand sketching and music, which led me to the creative field of architecture. Tallan was similarly drawn to architecture from childhood, deeply inspired by her father’s profession as an architect. In Iran, architecture is a field full of opportunities, allowing us to explore diverse projects and establish our own firms. We’ve been fortunate to draw inspiration from Iran’s rich architectural heritage while making a modern impact.
Who are your biggest influences in architecture?
Kamran Heirati: One of my greatest influences was working with Behram Shirdel, a renowned architect with a unique perspective on Iranian architecture. His ability to blend international ideas with local context was a significant inspiration. I’m also greatly influenced by SAANA (Kazuyo Sejima and Ryue Nishizawa). Their minimalist approach and connection to Japanese architecture, blending tradition with innovation, resonate deeply with me.
If you could own any building or design object in the world, what would it be and why?
Kamran Heirati: Both Tallan and I are enamored with the House in Butantã by Paulo Mendes da Rocha in Brazil. Its handcrafted concrete and tile construction, combined with meticulous attention to detail, give it a unique charm. Owning such a villa would provide a one-of-a-kind living experience, immersing us in beauty and craftsmanship.
What future trends or technologies do you think will shape architecture?
Kamran Heirati: Artificial intelligence and sustainability are two major trends that will shape the future of architecture. As environmental concerns grow, we’ll need to design buildings that not only minimize their impact but actively contribute to ecological restoration. Sustainable materials, renewable energy, and circular design principles will become even more integral to our work.
How can architecture make a real difference in society?
Kamran Heirati: Architecture has the power to shape communities and influence society. For us, it’s not just about creating beautiful buildings but cultivating connections, inspiring dialogue, and impacting people’s lives. Honesty and courage are the guiding principles behind our designs, and by staying true to these values, we aim to create spaces that positively impact society and the world.
What does winning the Architecture MasterPrize mean to you and your firm?
Kamran Heirati: Winning the Architecture MasterPrize is a moment of pride and validation for our team at KanLan. It not only recognizes our architectural vision on a global scale but also affirms our commitment to pushing boundaries and delivering excellence. This award motivates us to continue embracing innovative, impactful architecture that addresses contemporary needs and values.
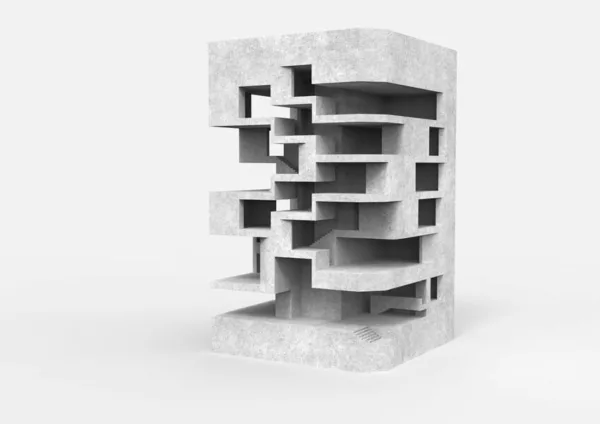
We thank Kamran Heirati for sharing the story behind the Pak Andishan Residential building and his architectural journey. His dedication to rethinking traditional design while balancing aesthetics and functionality has led to a truly innovative project that challenges conventional architectural norms.