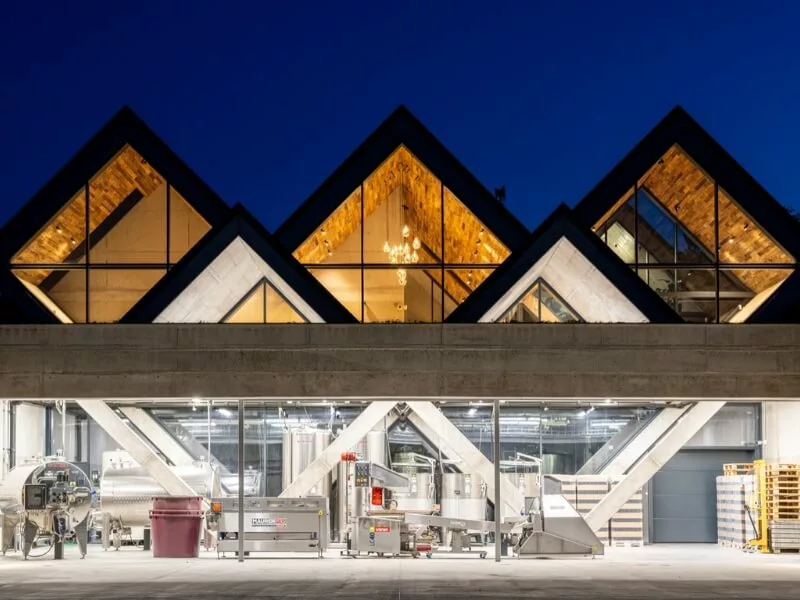
Peter Bordás: Crafting Timeless Spaces with BORD Architectural Studio
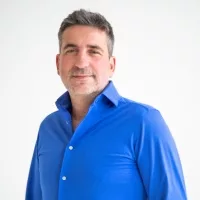
Founded in 2006 by Peter Bordás, his wife, and his best friend, BORD Architectural Studio has steadily grown into a dynamic firm with headquarters in Budapest and additional offices in Debrecen and Zurich. Their aim is to create buildings that are both modern and harmonious with their environment. Their award-winning project, BudaPres Cider—located in Etyek, Hungary—demonstrates their commitment to integrating large-scale production facilities into historic vineyard landscapes with respect for tradition and a vision for sustainability. We spoke with Peter Bordás about their approach, the inspirations behind their innovative design, and the impact of their Architecture MasterPrize recognition.
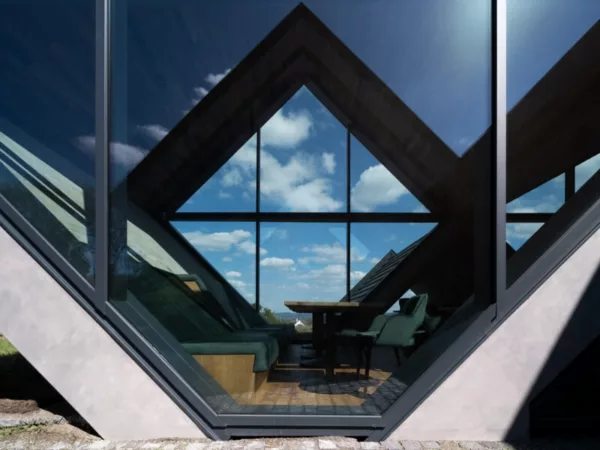
Could you give us a little background on yourself or your company?
Peter Bordás: I graduated from the Faculty of Architecture at the Budapest University of Technology and Economics in 2003. In 2006, my wife, my best friend, and I founded BORD Architectural Studio with the aim of creating timeless, inspiring places with distinctive character. Since 2017, in addition to our headquarters in Budapest, we have operated offices in Debrecen and Zurich. As the lead designer at BORD Architectural Studio, I strive to design buildings that integrate harmoniously with their environment, respect traditions, and yet appear as modern creations. Sustainability is especially important to me, which is why our studio has its own in-house building engineering team.
What was the brief for the award-winning project?
Peter Bordás: A father and son, both wine enthusiasts, embarked on a family project to establish an apple orchard and a cider production facility. Their goal was to craft a low-alcohol beverage made from fermented apple juice, prioritizing the natural taste of the fruit over sweetness. They envisioned a spacious facility that would meet all the requirements for producing and tasting elegant, sophisticated, and innovative Hungarian apple cider.
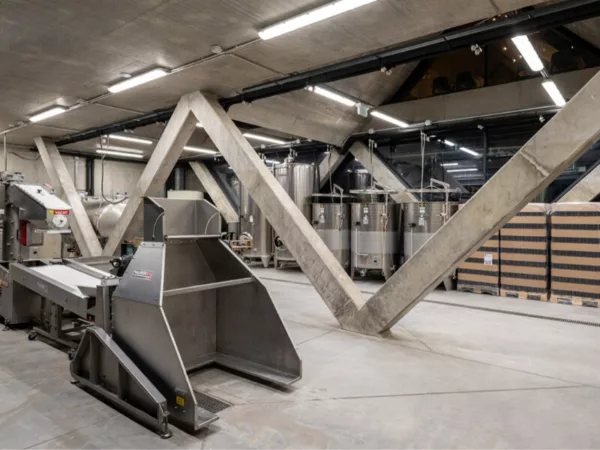
Please describe your design process. How did you approach and resolve the project?
Peter Bordás: While Hungarian apples are known for their rich flavor, cider-making doesn’t have a strong tradition in the country, making this project pioneering in its function. Our inspiration came from the ambiance, colors, aromas, and textures of harvest. The architectural concept was influenced by the geometry of the Tartan pattern, transforming the traditional gable roof into a new spatial structure through geometric play.
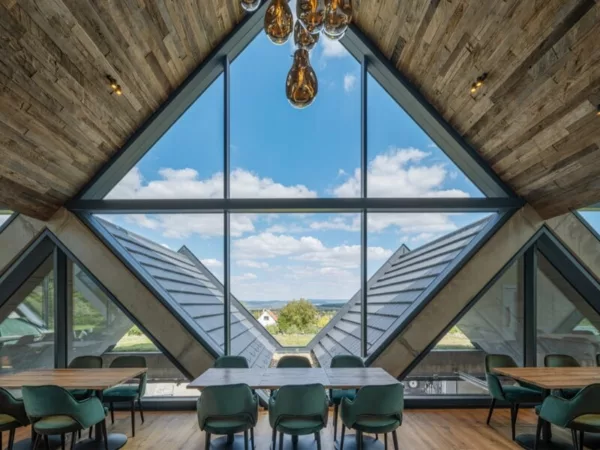
What challenges did you face throughout the process, and how did you overcome them?
Peter Bordás: The site is located in Etyek, known as the “Vineyard of Buda,” on the Old Hill, surrounded by renowned wineries. The area is characterized by small-scale, gable-roofed wine press houses nestled among vineyards. Our biggest challenge was to integrate a large-scale modern production facility into the vineyard landscape in a way that respects its surroundings.
What do you consider the most outstanding or innovative aspect of the project?
Peter Bordás: The building’s basic element was created by horizontally mirroring the geometry of a traditional 45-degree gable roof. The resulting diamond-shaped cross-section was shifted both horizontally and vertically, creating a structure that follows the slope of the terrain and is partly embedded in the ground. This design accommodates the larger scale of a cider factory while maintaining harmony with the traditional scale and shape of the surrounding wine presses.
What outcomes of the project are you most proud of?
Peter Bordás: The uniquely shaped building functions excellently, with distinct spaces logically distributed across three levels. Below ground is the production area, accessed from an economic courtyard on the slope, where fruit processing and fermentation take place. Above it is the public level, featuring guest spaces, a bar, a reception area, and a showroom with panoramic views. The concrete structure allows for open, visually connected spaces by omitting ceilings and walls in some areas, creating dynamic interconnections between rooms. The top level houses offices, support areas, and mechanical rooms in the reimagined attic of the gable roofs. At night, the translucent surfaces of the playful mass emit light, making the building even more striking.
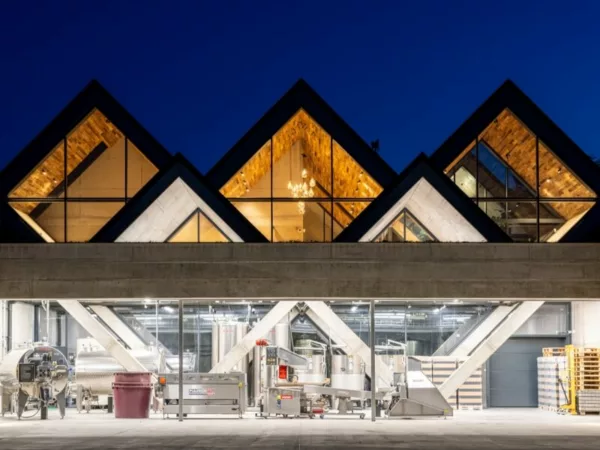
What inspired you to become an architect, and how has your journey shaped your career?
Peter Bordás: I was born into a modest rural family—my father was a trader, and my mother was a nurse. No one in my environment was an architect. However, I was fascinated by castles and historic buildings, and by the age of 10, I wanted to design my own house. To achieve my dream, I applied to the Technical University, where I was accepted on my first try.
Who are your biggest influences or the individuals you most admire in your discipline (past or present)?
Peter Bordás: My university professors had a significant influence on me. Later, my curiosity drove me to explore how I could realize my visions. I love reading, and books and nature inspire me. As a former BMX competitor, I particularly enjoy challenges.
If you could own any building or design object in the world, what would you choose and why?
Peter Bordás: It would be the Lloyd’s building in London. Designed by Richard Rogers, it is, in my opinion, the best example of high-tech architecture.
What future trends, technologies, or social changes do you feel will have a major impact on your discipline?
Peter Bordás: Artificial intelligence will undoubtedly shape the future. In architecture, recycling and sustainability will become central themes.
How can your discipline make a real difference to society and the world?
Peter Bordás: We need to design spaces that serve local communities, inspire people, and promote human connections and the development of a peaceful society.
How do you feel about receiving an Architecture MasterPrize? What impact do you think it will have on your future or the future of your company?
Peter Bordás: Prestigious awards like the Architecture MasterPrize provide quality benchmarks in architecture. The AMP sets a high international standard, offering clear and credible feedback for architects.
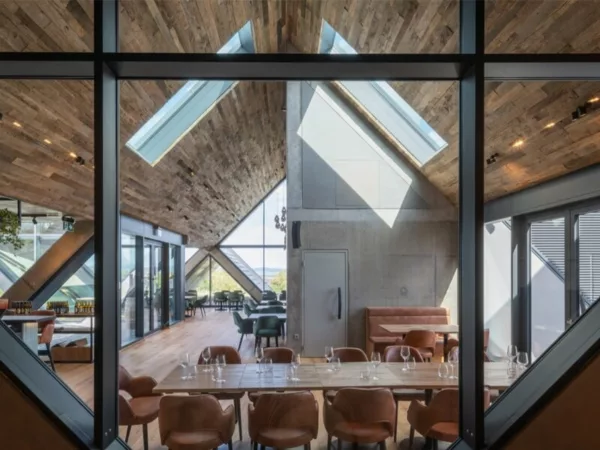
We thank Peter Bordás for sharing insights into BudaPres Cider and the innovative design philosophy behind BORD Architectural Studio. By striking a balance between tradition and modernity, the studio’s work in Etyek highlights how architectural ingenuity can preserve local heritage while introducing pioneering concepts in sustainability and spatial organization. Their recognition by the Architecture MasterPrize underscores the significance of merging functional excellence with visionary design to create timeless, inspiring places.