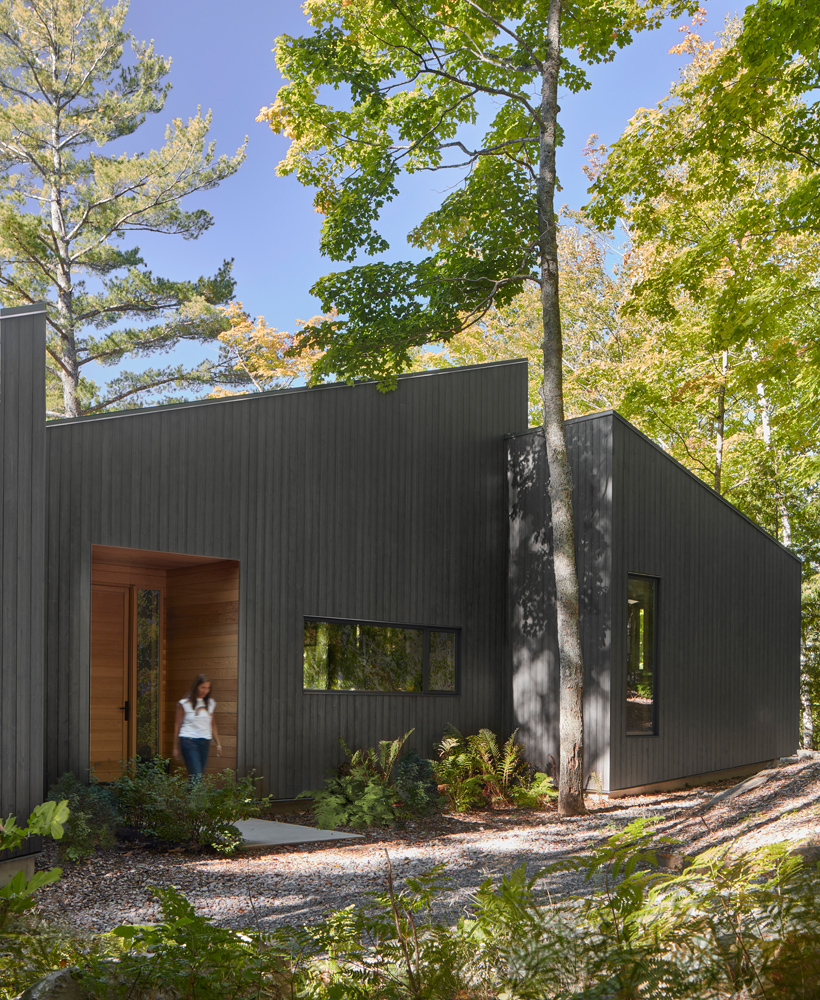
Catchacoma Cottage: A Multi-Generational Lakeside Retreat by Dubbeldam Architecture + Design
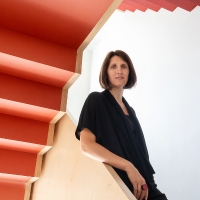
Dubbeldam Architecture + Design, led by Creative Director and Principal Heather Dubbeldam, has been honored in the Residential – Single Family category by the Architecture MasterPrize for Catchacoma Cottage, a four-season, multi-generational retreat nestled on a sloping lakeside site in the Kawarthas, Ontario. We spoke with Heather Dubbeldam about her human-centered, sustainable design philosophy, the challenges of integrating architecture with mature forest and terrain, and how this cottage promotes both communal gathering and private reflection.
Could you give us a little background about yourself and Dubbeldam Architecture + Design?
Heather Dubbeldam: I founded our Canadian studio in 2002, building a practice that unites creativity, environmental stewardship, and social impact. We believe architecture should enhance quality of life, prioritizing people and planet. Beyond design, we advocate for equitable, sustainable built environments, working across project types, from homes to urban activism.
What was the brief for Catchacoma Cottage?
Heather Dubbeldam: The clients wanted a four-season cottage accommodating multiple generations: large gathering spaces alongside quiet retreats, full accessibility, minimal environmental impact, and strong indoor-outdoor connections. Natural light, cross-breezes, and seamless transitions to the lakefront were key.
How did you approach the project conceptually and technically?
Heather Dubbeldam: We began by siting three distinct volumes to follow the sloping terrain, preserving mature forest. Steep rooflines echo the grade, while clerestory windows and strategic glazing dissolve boundaries between inside and out. Sustainable principles guided material choices and passive strategies.
What challenges did the site present, and how did you overcome them?
Heather Dubbeldam: Adapting to the steep, forested slope and rural logistics required careful planning to protect trees and minimize disturbance. We detailed foundation systems to respect root zones and orchestrated spatial planning within a compact 205 m² footprint to balance communal wings and private retreats.
What innovative aspects define Catchacoma Cottage?
Heather Dubbeldam: The project’s most striking quality is how it floats within the forest canopy. Three soaring volumes, driven by steep roofs, engage the landscape. Clerestory windows and elevated terraces frame views while promoting daylighting and natural ventilation, forging a deep connection to nature.
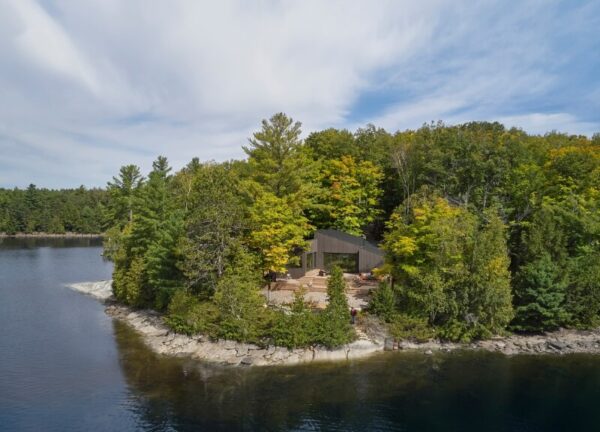
Which outcome of the project makes you most proud?
Heather Dubbeldam: Seeing the family enjoy both collective gatherings around the fireplace and peaceful solo moments by the lake confirms we succeeded. The cottage elicits tranquility and togetherness, exactly the experiences our clients envisioned.
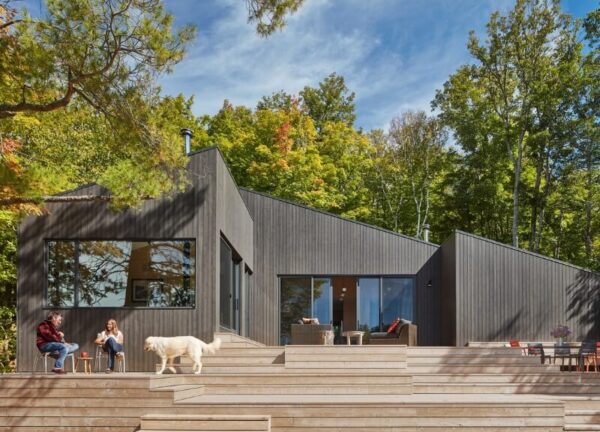
What inspired you to pursue architecture and sustainable design?
Heather Dubbeldam: Architecture runs in my blood, four generations of architects. Raised valuing environmental responsibility, I merge creativity and purpose to craft spaces that push boundaries yet honor context, striving for innovation that enhances human experience.
Who have been your biggest influences?
Heather Dubbeldam: Louis Kahn for his reverence of materials and nature, Tadao Ando for his mastery of light and concrete, and contemporary visionaries like Bjarke Ingels and Jeanne Gang, whose work integrates sustainability with playful ingenuity.
How do you see the future of architecture evolving?
Heather Dubbeldam: Net-zero and carbon-conscious design will drive breakthroughs, aided by AI and parametric tools. Simultaneously, housing affordability and livability pressures will demand scalable, resilient solutions that balance social and environmental needs.
In what ways can architecture make a meaningful societal impact?
Heather Dubbeldam: By crafting spaces that improve well-being, foster community, and address climate challenges, architecture can tackle housing inequality, promote sustainability, and inspire equitable, inclusive futures.
What does winning the Architecture MasterPrize mean for you and your firm?
Heather Dubbeldam: It’s an honor that spotlights our dedication to design excellence and sustainability. This recognition amplifies our international presence, fuels new collaborations, and motivates us to continue shaping a more sustainable, equitable built environment.
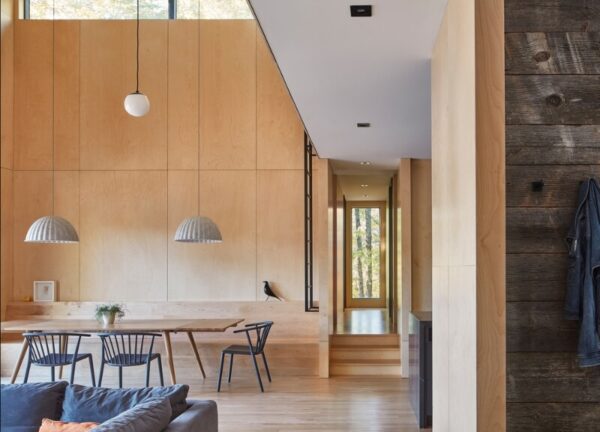
We thank Heather Dubbeldam for sharing the thoughtful process behind Catchacoma Cottage, an inspiring example of how sustainable design and deep site integration can foster family togetherness and connection to nature.