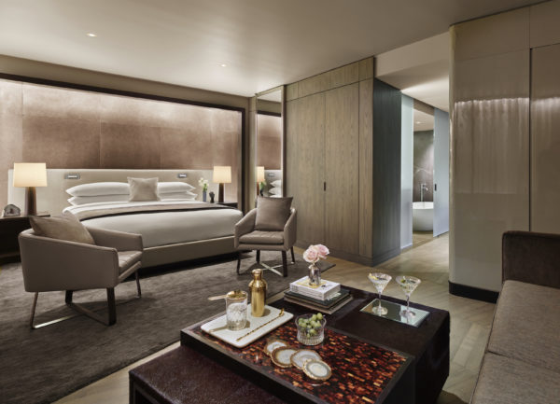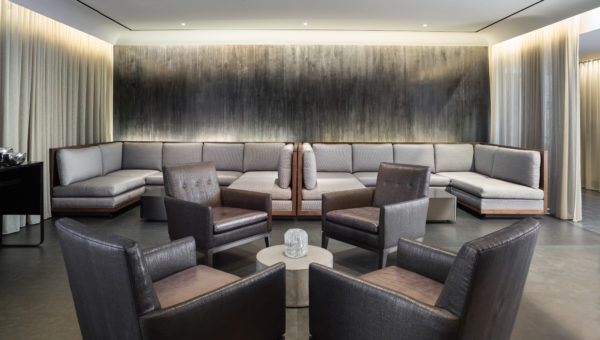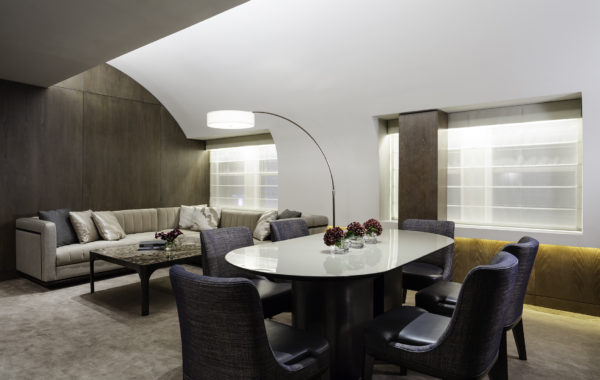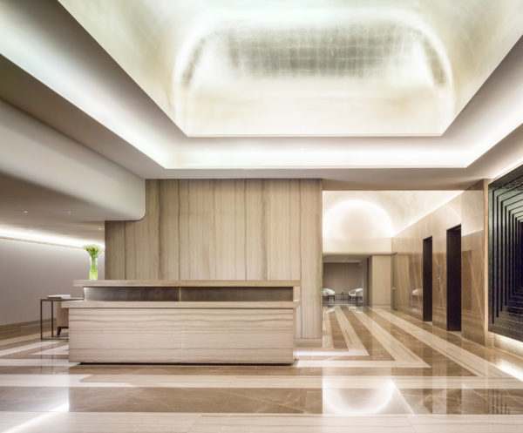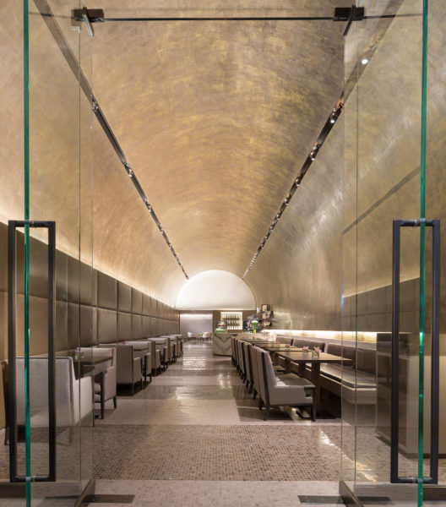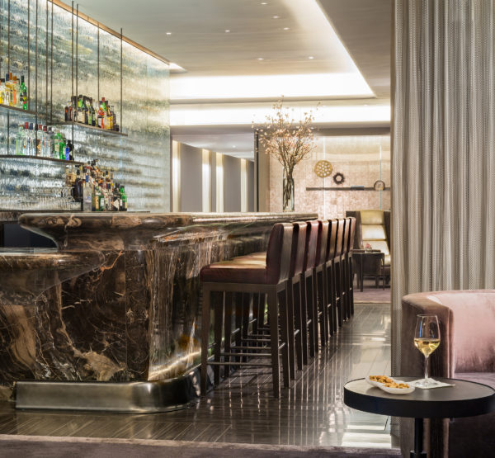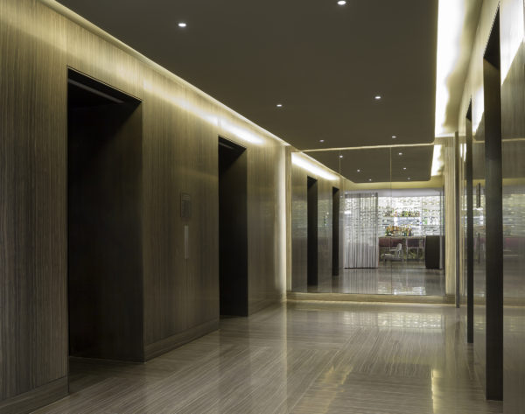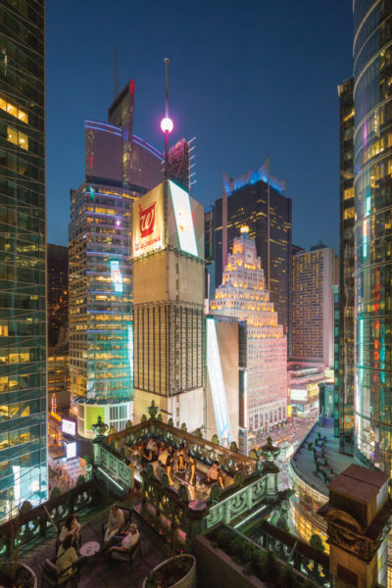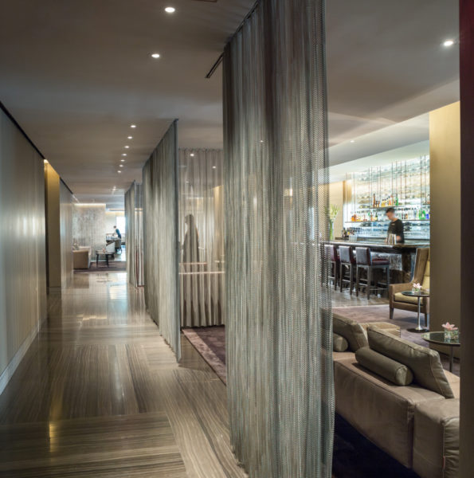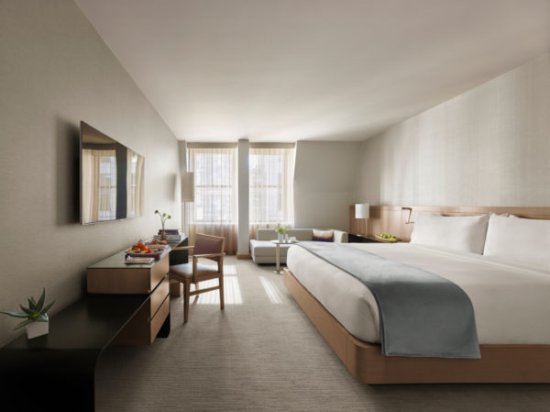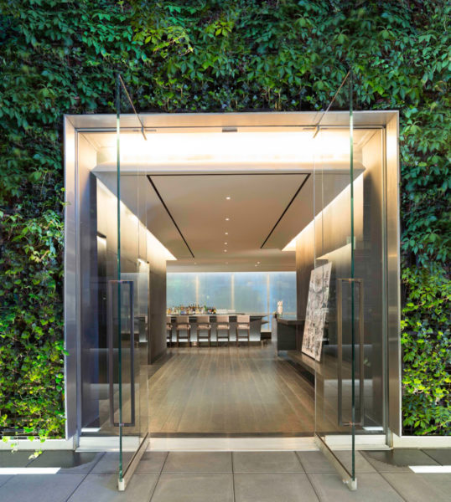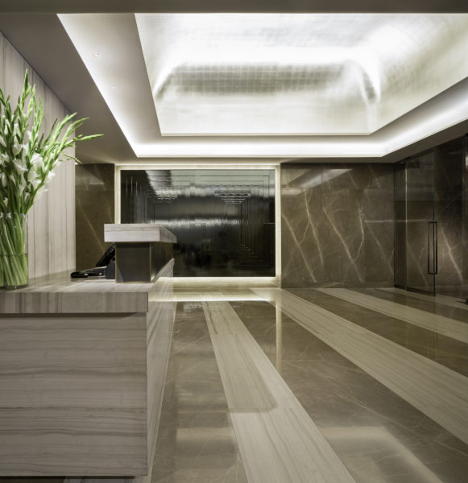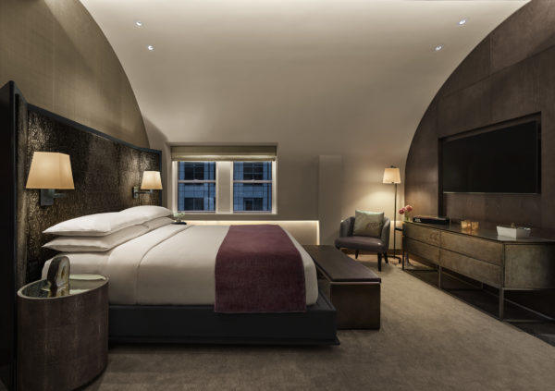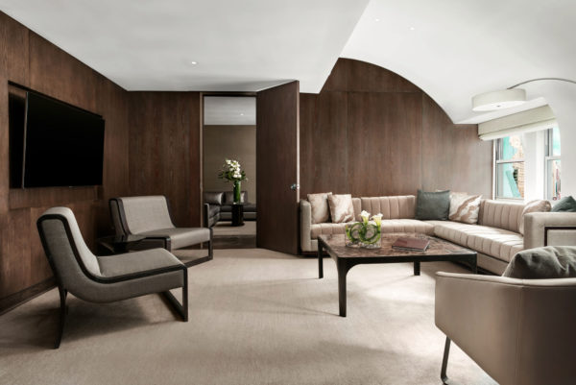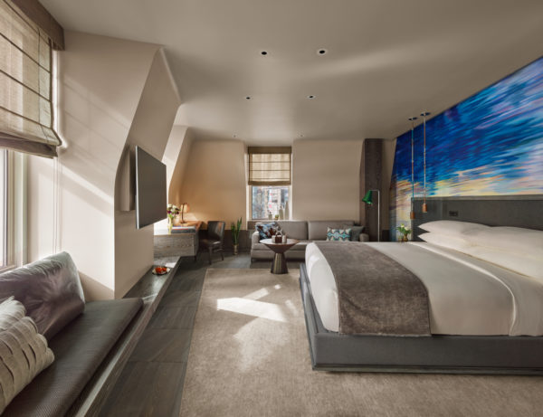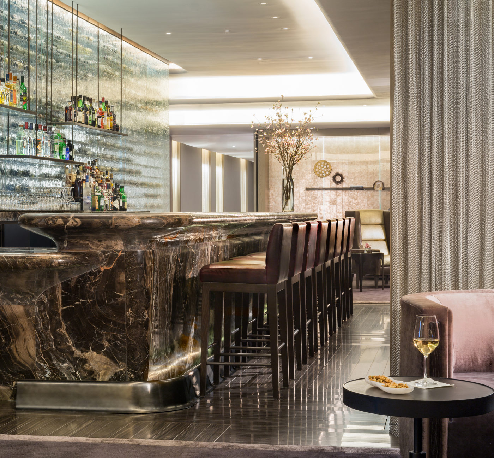
AAP Q & A with Gabellini Sheppard Associates
April 7, 2017Gabelleni Sheppard Associates were honored with the Platinum Prize for Hospitality Design in the 2016 AAP Architecture Prize. AAP sat down with the firm to learn more about their winning design of the infamous NYC Times Square Landmark, the Knickerbocker Hotel.

Firm Profile:
The work of the New York-based firm, founded in 1991, is distinguished by a sculptural command of space, light, and material. Organized as a multi-disciplinary atelier, Gabellini Sheppard Associates has designed buildings, interiors, furniture, urban places, exhibitions, and adaptive reuse projects in over 15 countries worldwide. From large-scale plans to exquisite details, the firm creates refined spaces and objects that elevate both functional and aesthetic value. Gabellini Sheppard Associates frequently collaborates with other designers as well as creative and technical specialists in exploring the potential of each project. Sustainable design and building practices are embedded into the firm’s holistic approach. The firm and its partners have earned dozens of awards and honors from the American Institute of Architects, the Smithsonian Institution’s Cooper-Hewitt National Design Museum, the Chicago Athenaeum Museum of Architecture and Design, the Municipal Art Society of New York, and other international design, lighting, and wellness journals and organizations.
What inspired your designs for the Knickerbocker Hotel?
Highgate Holdings and Felcor Lodging & Trust commissioned our firm to reimagine and re-vision the historic Knickerbocker Hotel, renovating the fifteen story, 175,000 SF landmark hotel for the next generation of guests while recapturing the legacy of the celebrated hotel. Fondly known as the “42nd Street Country Club”, the Knickerbocker was a long-term residence for some of the most prolific performers and businessmen of the era such as Enrico Caruso, Maxfield Parrish and George Cohen. The building, originally built as a hotel in 1906, had operated as an office building from 1920 to 2013.
The reconceived Knickerbocker Hotel recaptures the old-world glamour and luxury of the original hotel, while fostering an elevated scene for social networking and indulging in the very best of NYC. The programmatic narrative was developed to burnish the past within a tailored contemporary frame.
What obstacles did you meet? How did you overcome them?
The building itself is absolutely unique, comprised of brick and limestone masonry; it is truly a one of a kind landmarked structure, which simultaneously presented a number of design challenges. The gracious and unusual L-shaped plan provided unique opportunities for the programmatic flow of the hotel but also resulted in distinct layouts for nearly every single guest room. Currently, a retail space occupies roughly 8,000 SF of the ground floor, leaving 3,680 SF on the ground floor to create a reception and lobby area. As a result of this, the Fourth Floor was developed and acts as more dynamic public space for hotel guests.
Varying ceiling heights on some of the floors posed challenges in addition to sound proofing the building up to modern standards due to the hotel’s location in Times Square. We were able to do this by installing triple-glazed windows throughout the hotel, making the interior insulated from the sounds from Times Square.
The 330 guest rooms all have a unique layout with custom designed millwork, including vanities, wainscot, closets, and mini bars for each individual room type. We came up with different approaches to traditional millwork design in order to solve this challenge.
How have you integrated sustainability into the development of the Knickerbocker Hotel?
The restoration of the oxidized copper below the historic mansard roof enables the building’s iconic facade to continue to prevail as an historic architectural monolith for future generations. Along the roof line, three sky pods previously used to hold flag poles, were re-envisioned as individual VIP seating areas or “Sky Pavilions”. The Sky Pavilions are an example of adaptive reuse in its truest sense, salvaging the historic shell to create something that would generate supplemental income for the hotel, and give guests a one of kind experience perched above the cinematic glow of Times Square. The vertical garden wall adds an element of nature within Times Square while improving air quality for those enjoying the Rooftop.
Inspired by the aspirational character and vision embedded into the original Knickerbocker hotel, our renovation vision of this landmark building is premised on burnishing the past, and moving it forward through time. The traditional character and spatial lineage coalesce and converge to recapture a concept of old world glamour but with an unwavering contemporary eye to seamlessly incorporate an elevated bespoke environment, within a 5-star hospitality experience.
How did you push the boundaries of creativity and innovation in this project?
The hotel interiors were designed to act as a cocoon from the sights and sounds of Times Square but softly reverberate the glow of the illuminated screens within the public spaces, bringing a sense of the city’s energy indoors. Double glazed windows were installed throughout the fifteen floors in order to maintain a tranquil atmosphere from within. A neutral material palette of various marbles and ambient lighting throughout set the mood for an elegant watering hole for social networking or relaxing. Custom furniture and signature design elements are incorporated throughout the public spaces. An Illuminated, diptych mirror in the entry lobby augments the concentric design of the marble flooring. Illuminated stepped ceiling panels, develop a spatial motif throughout the ground floor public areas that are continued throughout other public areas as well. On the fourth floor, custom mica interlayered glass screens are illuminated partitions between the Salon, Library and Restaurant.
Contrary to many large business hotels, guests at the Knickerbocker can enjoy a “made to measure” experience. Each room is designed with a customized layout to elevate the functional needs of their stay; from sleeping, bathing, dressing, working and lounging. By positioning the closet in the middle of the space, the “floating armoire” concept permits enhanced room movement and amenity placement between the sleeping and bathing areas. Privacy glass in the bathrooms creates the feeling of a larger spatial environment and augments the overall serene aesthetic in the rooms.
How would you define Gabellini Sheppard’s signature style?
Gabellini Sheppard’s signature style is more about design approach, verses a signature style. The seamless integration of space, light, and materiality compose the foundation of all Gabellini Sheppard’s signature projects, allowing each project to reflect a site-specific outcome, led by the client’s vision statement.
For this project, the anticipatory and emotional aspects of the hotel were accentuated through the use of ambient light sources through glowing volumes and undulating ceilings. Bespoke elements were designed specifically for this project, honing in on the 4th floor public areas, such as the Frappuccino marble bar and the custom mica interlayered glass screens, that act as semi-private illuminated partitions, defining the spaces maintaining a “see and be seen” quality throughout.
Design details are a unique combination of materials and finishes that exude an old world glamour within the modern framework. The Signature Suites design concepts are derived from prolific guests that stayed at the hotel during the original opening in 1906, continuing the programmatic narrative throughout the hotel.


