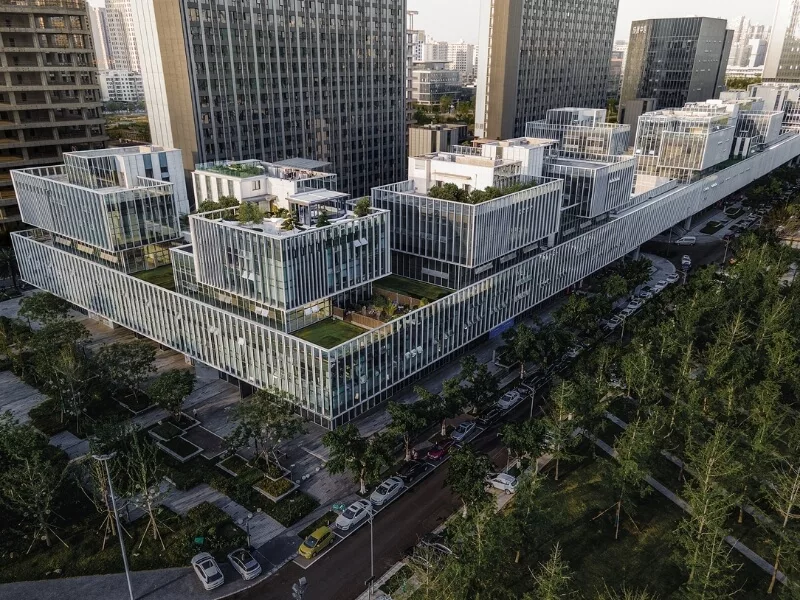
Xinchuan Gaoxin Chuangzhi Plaza: A Conversation with Bo Jiang

Studio of Urban Study continues to redefine architectural practice with a focus on problem-solving rather than mere artistic expression. Their award-winning project, Xinchuan Gaoxin Chuangzhi Plaza—located in Chengdu, China—highlights the team’s ability to balance strict investment constraints, dense mixed-use requirements, and a commitment to public urban benefit. We spoke with Bo Jiang about the firm’s background, their innovative design process, and how they achieved success with this ambitious project.
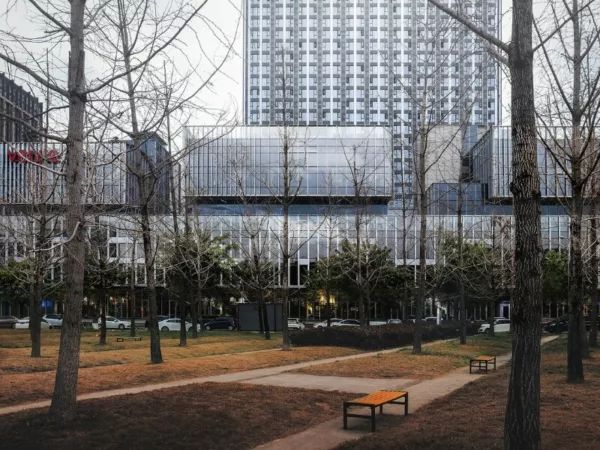
Could you give us a little background about yourself or your company?
Bo Jiang: We are an architectural design firm based in Shanghai, China, established 10 years ago. What sets us apart in our work is that, during the design process, our primary focus is on problem-solving, rather than excessively expressing our personal artistic style. Therefore, our approach is somewhat akin to that of doctors or lawyers, where we consider various factors such as the project’s origin, economic goals, social value, artistic value, and construction techniques. When people see the appearance of our projects, they may not immediately understand the reasons behind them. However, once the reasons are revealed, they experience a sense of satisfaction, as if a difficult problem has been solved. This is the distinctive feature of our work.
What was the brief for the award-winning project?
Bo Jiang: The project is a mixed-use development with the goal of selling all units. Achieving this objective was quite challenging from the start. The project combines headquarters office space, regular office spaces, commercial areas, and apartments, all squeezed onto three very small plots of land. We explored numerous ways to overcome spatial and regulatory challenges, while also creating a competitive sales product. In the end, the project successfully achieved its construction goals.
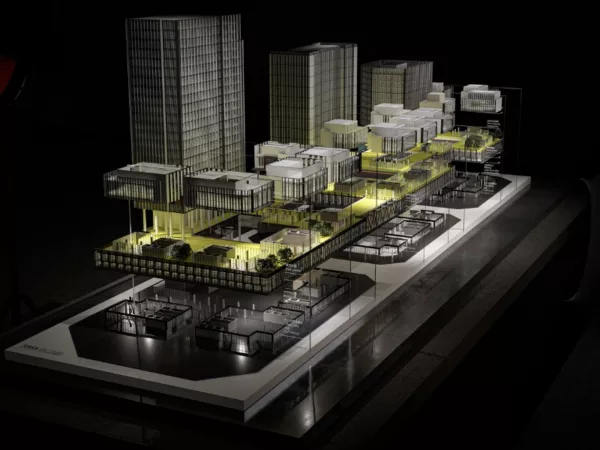
Please describe your design process. How did you approach and resolve the project?
Bo Jiang: We created numerous spatial validation models. Typically, different functional spaces in a building are separated on a horizontal plane. However, we sought solutions in the vertical direction as well, expressing different functions on different levels, much like a layered cake. To find the most efficient combination, sometimes different functions interweave with each other. At these times, the building’s section resembles a game of Tetris. This problem-solving approach proved very effective and resolved most of the issues in the project, bringing us closer to achieving our goal.
What challenges did you face throughout the process, and how did you overcome them?
Bo Jiang: Under conditions of extreme investment constraints and a very tight budget, the biggest challenge is getting the client to believe that you are wholeheartedly serving their construction goals. To save costs, in many cases, you need to challenge the limits of regulations, spatial constraints, and policies, and all of this requires a collaborative effort between the client and the architect. At the same time, we must present a beautiful and functional public space to society, rather than simply turning the building into a low-quality, low-cost product. Achieving this kind of mutual effort and understanding is extremely difficult.
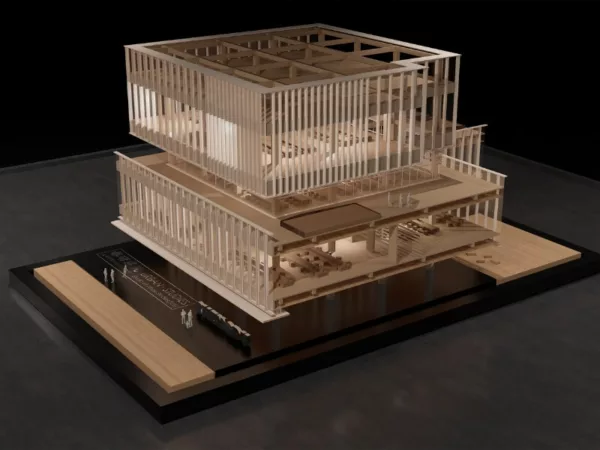
What do you consider the most outstanding or innovative aspect of the project?
Bo Jiang: While achieving the economic goals, we created an open urban space that connects three adjacent plots and a large sky garden, providing spaces for the people working and living there. At the same time, even passersby can enjoy leisure time in these spaces. The project’s most outstanding feature is this win-win between economic objectives and public urban benefits.
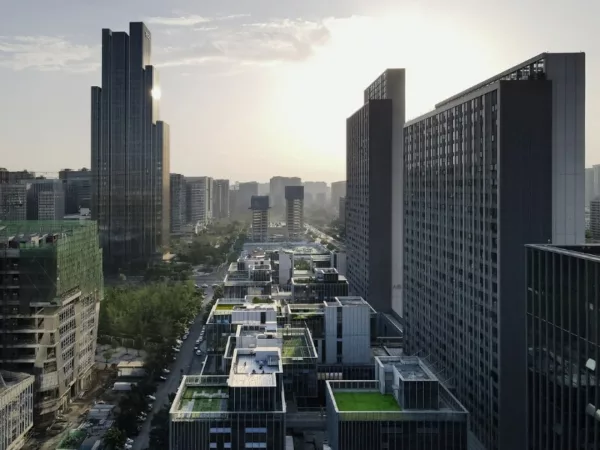
We thank Bo Jiang for sharing insights into Xinchuan Gaoxin Chuangzhi Plaza and for demonstrating how strategic problem-solving can yield both financial viability and communal value. By prioritizing solutions over style, Studio of Urban Study offers a modern model for urban development—one where economic success and public enrichment coexist in synergy.