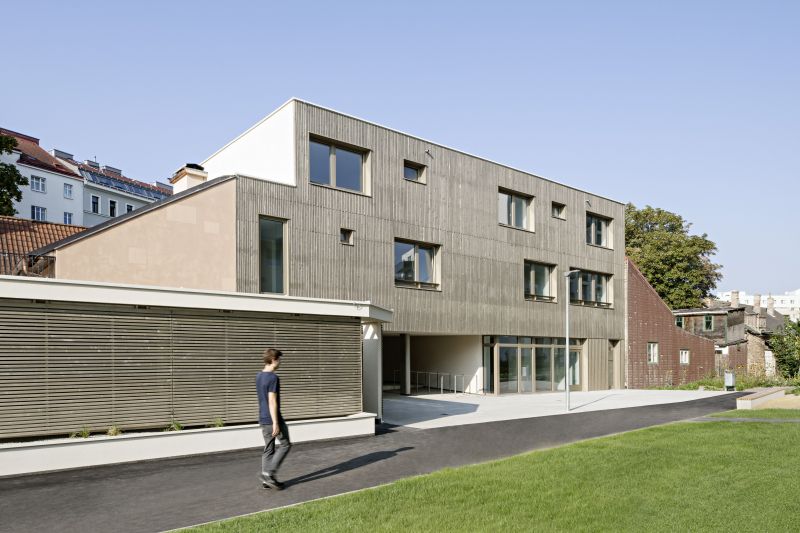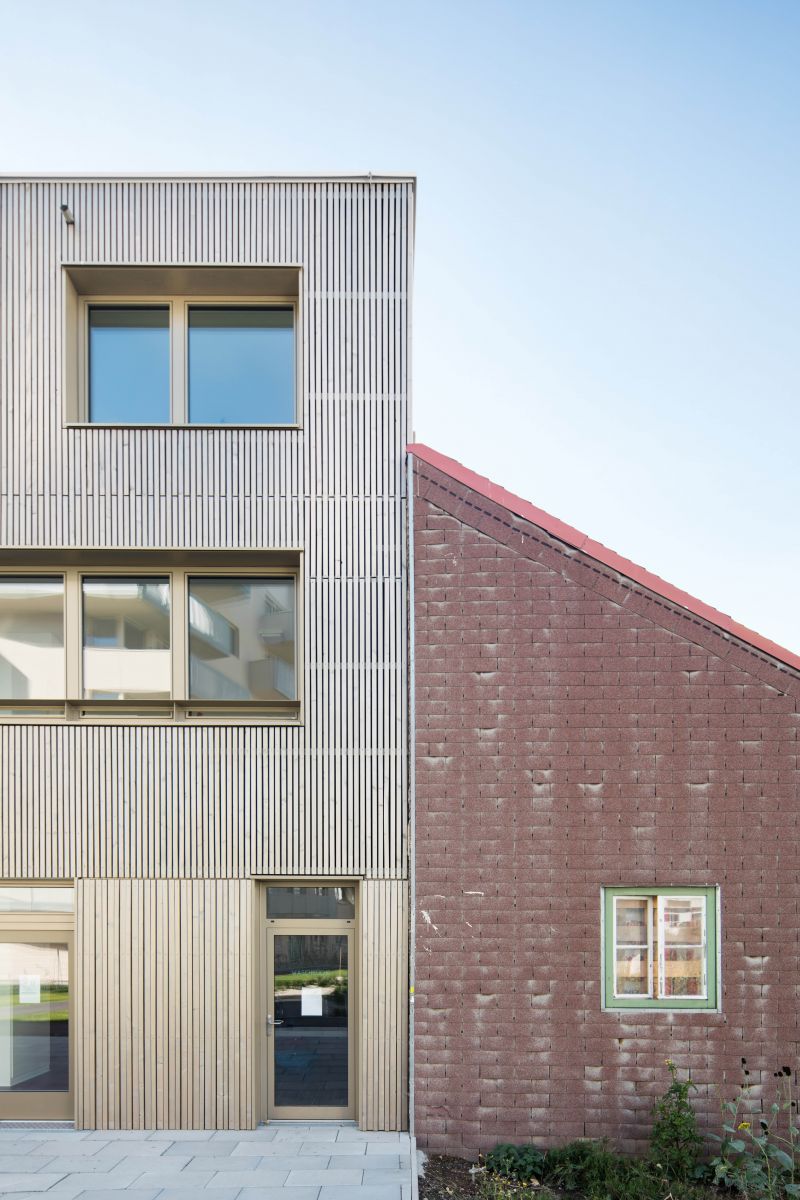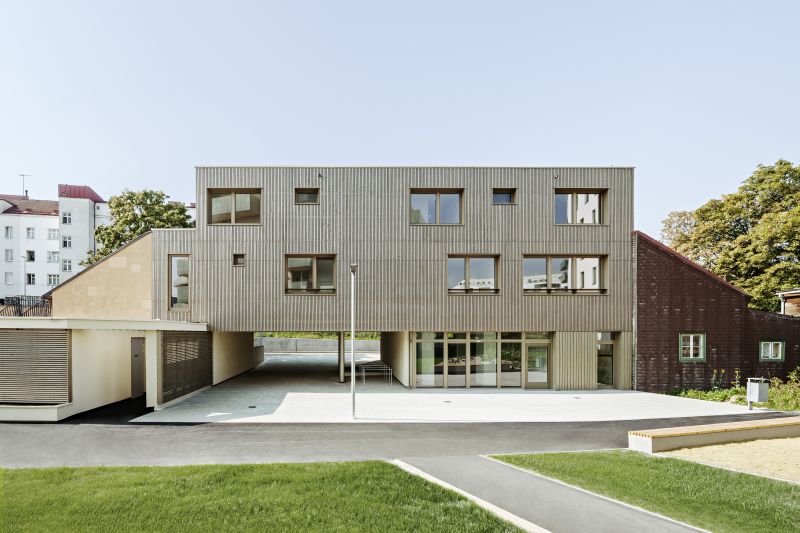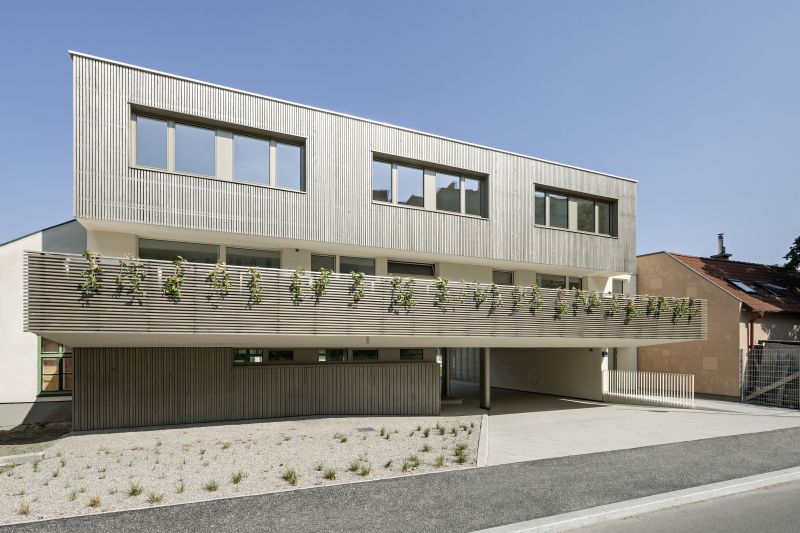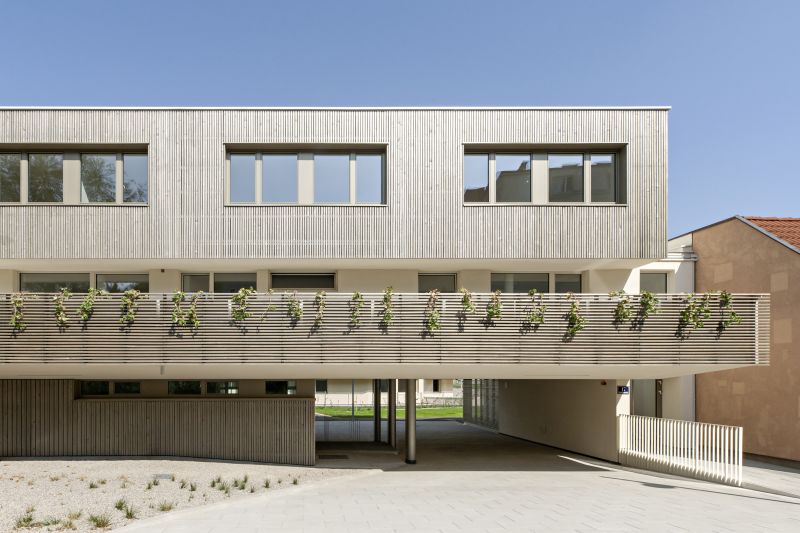
F U X / Housing for Unaccompanied Refugee Minors by trans_city TC Architects
In this article, we talked to Mark Gilbert of trans_city / Christian Aulinger, Mark Gilbert about their 2018 Architectural Design / Social Housing award-winning design, F U X Housing for Unaccompanied Refugee Minors, amongst other architecture-related questions.
trans_city was founded in 2009, but Christian and I cooperated in different ways for many years before that. What brought us together was an interest in a radically pragmatic architecture. Radical, in that we question the premise and intention of each and every brief, and look for innovative, often unexpected solutions. Pragmatic, in that we always ground our ideas in the parameters of affordable building and the simple realities of everyday life.
The City of Vienna, who worked with and subsidized our non-profit clients, needed housing for unaccompanied minors. The site was very special. The parcel was sandwiched into a rather anachronistic row of small buildings, some of which dated from the 19th century. In addition to providing housing, the building had to allow for a pedestrian passage between two blocks of high-density, medium-rise apartments. It also had to integrate a semi-public community room and space for the estates’ rubbish bins into the ground floor.
Above all, there was the poetry of the context. We wanted a building that would harmonize with the fine scale of the adjacent houses, yet could hold its own with the large estates across the street and behind it. For example, the wooden cladding of the terrace follows the line of the streetfront, and the top of its parapet aligns with the cornice of the neighboring, single-family house. The wooden siding references the materiality of the 19th-century outbuildings on the other side. Otherwise, it was a simple question of organizing space. Passage and community structures on the ground floor. Living room, kitchen and terrace on the first floor; the private bedrooms above. But actually, the structural planning is pretty complex.
When it came to challenges faced throughout the process, we already mentioned the structural planning was pretty complex. We had to work quite a long time with our consultant (Buschina and Partner, Vienna) to find a viable, affordable solution. The direction in which the decks span is different on each floor! But above and beyond that: it was a struggle to convince project management and the general contractor that our ideas were practicable. FUX was a small part of a larger social housing project. It was a true challenge to bring these unwieldy, often inflexible organizations to think in fine detail – but I also think it was the momentum of the larger project that allowed FUX to become the building that it is.
When it comes to the question of the most outstanding feature of the project, it really isn’t outstanding at all. Without being boring, it just seems to belong there. I am most proud of the fact the children and their caretakers are quite happy to be living there.
I always thought that building things was a blast – and building beautiful things was even better and this led to me becoming an architect. Christian and I come from very different worlds. I studied in the USA under Rafael Moneo; he taught us that architecture needed to be passionate and inspired, yet humble and dignified. Christian studied in Graz (Austria) at a time when the school propagated an extremely expressive architectural language; I think that his pragmatism is a sort of reaction against this pedagogy.
If I could own any building I would choose an old Japanese Samurai’s house with a garden. They have simple, harmonious beauty, inside and out.
Families are evolving and households are changing; they are becoming more fragmented and atomized. Architecture and city planning has to keep pace with this new social reality. We need to produce good space and beautiful form that everyone can afford. The city is the stage upon which life occurs; we architects need to fight to ensure that everyone can enjoy it, share it and identify themselves with it.
Receiving an Architecture MasterPrize is a great honor, above all for our team. Recognition like this gives them the feeling that they are part of something special.
Many thanks to Mark Gilbert for answering our questions and furnishing us with these thoughtful answers.

