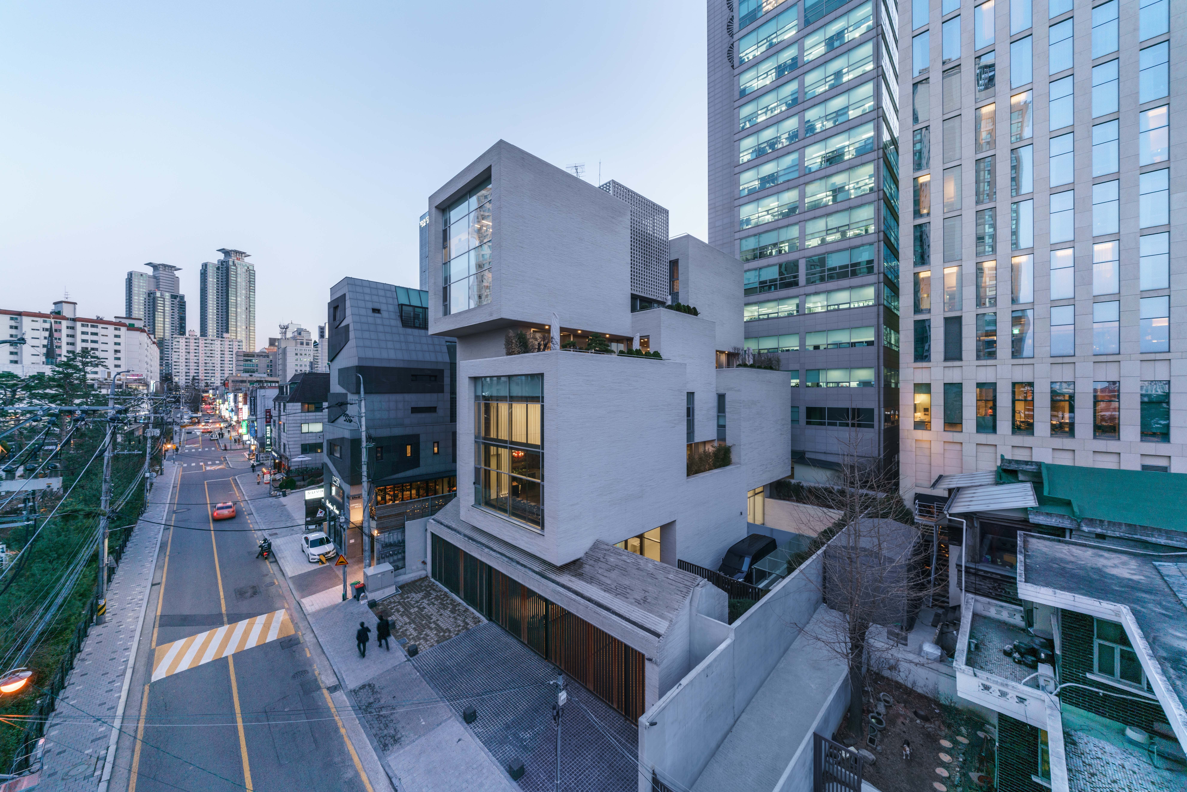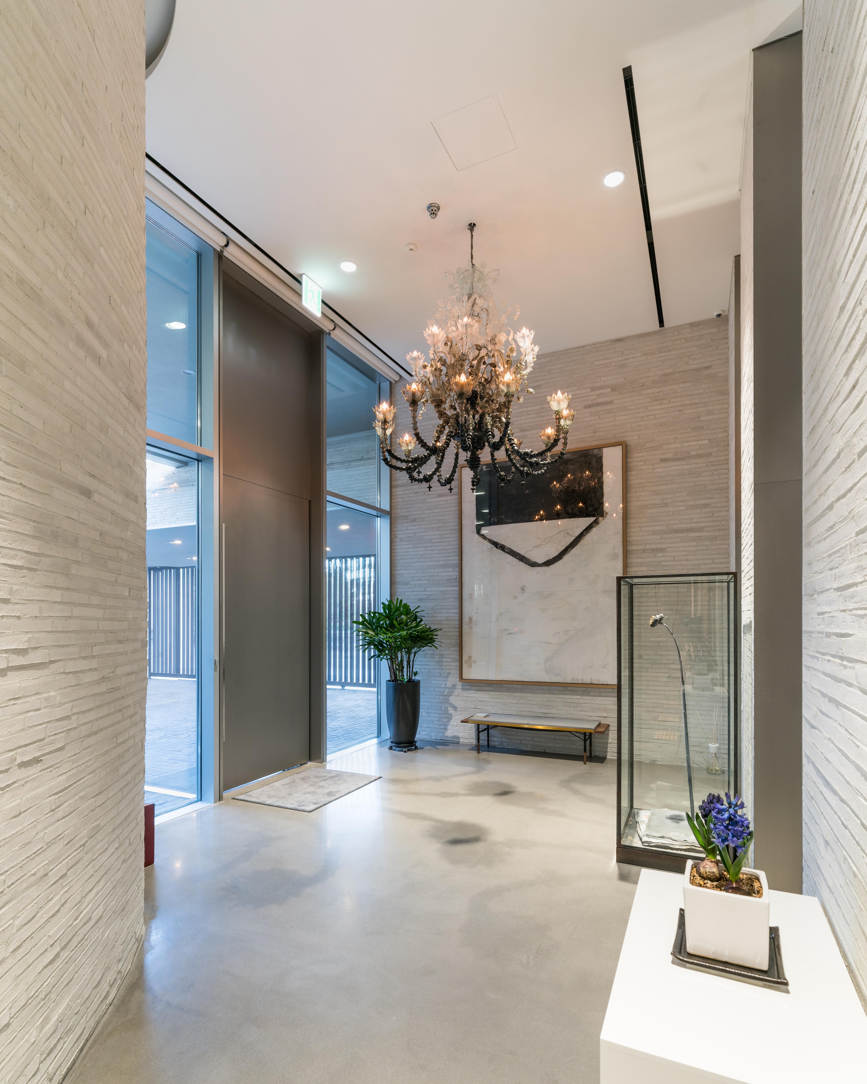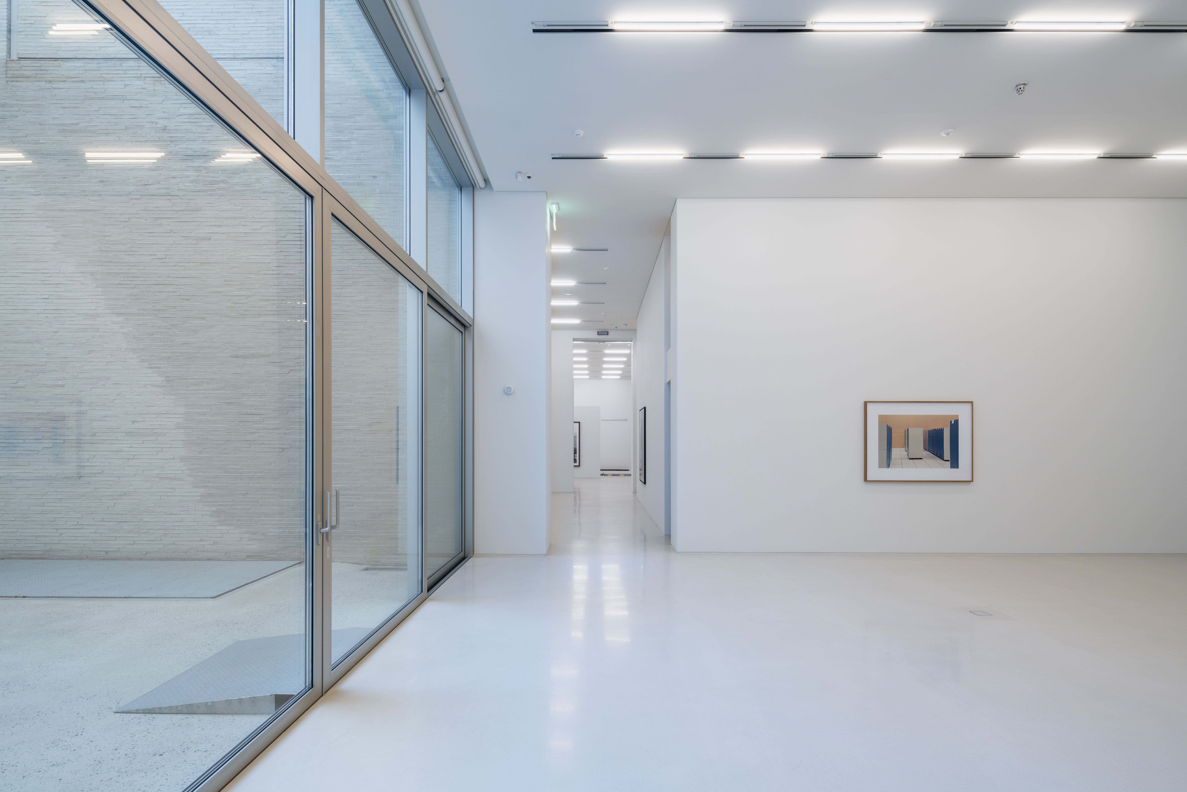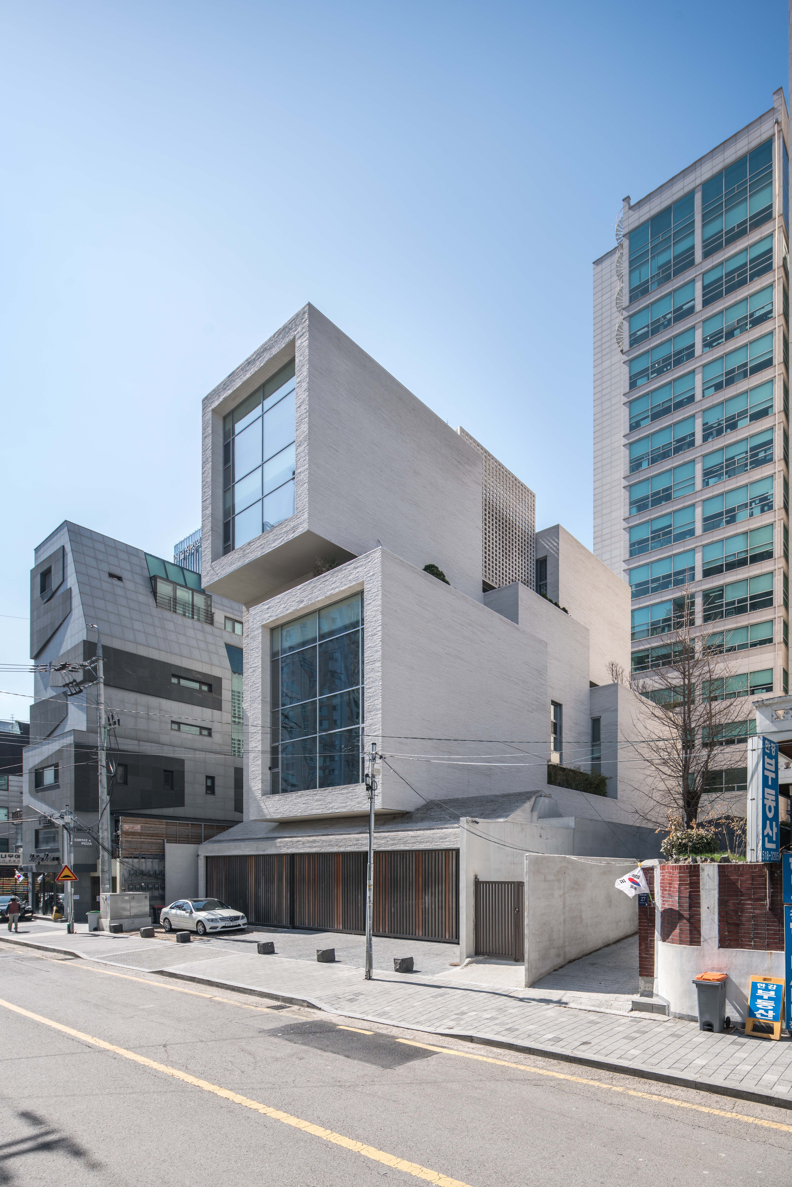
Wap Art Space by Davide Macullo Architects
For this article, we spoke to Davide Macullo, of Davide Macullo Architects, about their 2018 Architectural Design / Mixed Use Architecture award-winning design, Wap Art Space, Seoul.
Davide Macullo (b. Giornico, CH, 1965) lives and works in Lugano, Switzerland. He studied art, architecture and interior design. For 20 years (1990-2010) he was project architect in the atelier of Mario Botta, with responsibility for over 200 international projects worldwide. He opened his own atelier in 2000. The ethos of the studio is one of ‘drawing from context’ and the various contributions promote a dialogue between the specificity of the project and the universality of the contexts. His work has been published and awarded both at home and abroad. In Rossa Calanca Valley in the Grison Canton, Davide, together with Mario Cristiani (Galleria Continua), Graziano Zanardi (Mayor of Rossa), Ivano Fasani (urban planner) has started an urbanistic program to promote the intervention in situ of international artists to influence daily life through contemporary art. The first building realized in collaboration with Daniel Buren will be followed by ten other artists.
The brief for this project was a private residence and public art gallery in Gangnam Seoul. This work results from a close collaboration between the architect and an enlightened client capable of assimilating and encouraging architectural choices motivated by reasons that generate forms. An extraordinary passion bound us from the beginning of the project until the final synthesis expressed by the completed opera. Architecture connects with the identity of a place and projects it into the future. This new building is the synthesis of the values of Korean culture, a culture that considers carefully its gestures, both physical and social and reveals in them expressions of civility, establishing a balance for man in his natural context. Building today in the metropolitan city of Seoul gives us the opportunity to restore the built volumes to a human scale, giving it an expression that binds it to the necessities of contemporary living. In the constellation of information from which we draw from in order to find the reasons for the design of a building such as WAP Art Space, we find a series of principle elements that have guided us. These are elements drawn from the immediate and global physical, social and political contexts; the future development of a society that demands a democracy worthy of an advanced civilisation and the opportunity to place a significant milestone in the heart of the city through a language that expresses a silent revolution against the deviations of a shift hinted at in recent years brought on by some of the effects of globalisation.
Challenges that presented themselves in this project included how to reinsert human scale spaces within the city fabric to enhance the quality of life? An empty urban block in Seoul is inhabited, pressed between the strict and incumbent city volumes: we build a fossilised tree that seems to breathe in the interstices of its geometrical fringe and expands the limited spaces of the city. The macro scale is condensed in the voids designed by the new organism. The empty space is the cast left of the living space. It establishes a new rhythm, emphasising the importance of human scale within the city limits. WAP Art Space is the modeling of an approximate cubic grid, two meters on each side, which adheres the spaces to the physicality of the inhabitants. This grid, at times visible and at times just hinted at, is the tool of relationship between man and the construction. The cubic space is comfortable, it is a space of man’s games of movement that rotates on his center of gravity. A virtually invisible but tangible grid, generating the elements that contribute to the achievement of the state of comfort of the dweller. The multiple generated by the grid is the basic element of the relationship between the inhabitant and the urban fabric: 2 meters=man, 20 meters=city. The composition of cubic volumes expressed in multiples, 6-8-10 meters on each side, reveals the living space and defines the new scale of the relationship with the surrounding urban space. If two meters are uninhabitable, the four, six, eight, ten become a volume of air and the perception of the living space in relation to the environment congested metropolis. The interior spaces are defined by a structural grid that ranges from 8 to 10 meters and offers double heights where it is expected larger works of art will be exhibited. The voids are cubes suspended in the urban space. Each is independent and related to the other until a desired equilibrium is reached, ranging from positive volumes on the level of the city, to the outdoor exhibition courtyard on level -01, where we find another dimension, this time the cube is carved out in negative; a secret mineral garden open to the sky that reverses the perception of the built structure and transports the basement level to the public city realm.
I believe the most innovative thing about this was to draw a project following time and perception, flows and stationary moments. Actually about the intimate influence of space on man. The new building offers a mixed use of residential spaces (private) and exhibition spaces (public). The transition between the urban-public-private-intimate space is resolved in a spiral motion that starts from the road and climbs vertically towards the more intimate spaces of the house. The new residence-gallery presents itself as a contemporary urban castle where living spaces are supported by production space. The spaces dedicated to art on the lower floors nourish and warm the inhabitants in terms of intellectual comfort. The microcosm generated by the WAP Art Space establishes a new order of relationships with the neighbouring environment, acting on the perception of the boundary between the public and private space. The building is an organism that offers a sequence of spaces alternating between open and closed, full and empty, compressed and decompressed. This rhythm follows a sort of perceptual map translated into distinct moments of usability, connected to one another. The sequence of the spaces takes place through the perceptual expansion of each space towards the adjacent or more distant. The cube as a primary element, chosen for its evocative power, a symbolic and balanced element, escapes the rules of design as it is already defined a priori. The architect’s work is not in designing the project in the classic sense, but rather in managing the spatial organisation of the elements through the hypothesised use of time spent in traveling between and staying in the spaces.
With this project as in all our projects, we focus on relating the DNA of a place with its future — physical and mental. we are glad having inserted a further meaningful space in the structure of the city of Seoul and generated a new environment. The construction of this new fabric bears witness to the peculiarities of a cultural and geographical identity through a more visual rather than intellectual perception, acting at an almost unconscious assimilation level: one does not think about the reasons of a building, rather, it is the building that gives us a sense of belonging. This is part of the great contemporary challenge in diverting the strong drive of a global society towards the richness offered by a local reality. Bruno Munari wrote that a civilized people live in the midst of its Art. It is a seemingly simple statement that is not inscribed in a geographic limit but in the concentric rings of our cultural and political worlds. Our work fits in like planets in orbit between these rings, creating a new unique constellation of meanings chosen among the present priorities that define our Genius Loci.
The opportunity to contribute to the quality of life and freedom led me to become an architect. The opportunity to spend a meaningful life influencing positively the lives of others. The challenge is in competing with yourself to help and understand the common needs of others and translate them into built space — and it can be quite a challenge. I like to think of creating spaces not as an adventure into temptations but as a journey into the emotions. I think of the hard work and effort that goes into taking a piece of land and cultivating it. The territory we cultivate is that of creativity. When we design space we are confronted continually with that great human ability to be ambitious yet fragile and easily influenced. The quality of a building is proportional to the quality of life it offers its inhabitants. Before being good or bad, its quality is in the extent to which it has been thought for the person who will live in it and not for an ideology.
At an intellectual level, we all own everything produced by man, physical or conceptual, with the moral task to implement quality. This is what drives us to a better existence. We don’t have to forget that we don’t own anything, we just borrow things for a very short time and give back everything to the next generation.
The speed of technological change places us at the end of a millennial historical epoch that was once marked by manual skill and mechanicity and that has given way to a digital-robotic era. The architect’s role will be to focus mainly on the development of meanings, perceptions and emotions. The expertise in physical construction will be carried out in the laboratory resulting in a profound consequent transformation of the influence on the figure of the architect.
The influence the built space has on human perception and the need to improve the quality of life and the individual’s social life, are the most important challenges we must meet. These reflections, translated into spaces, are our contribution to the development of a civilization that wants to evolve in its love for the individual.
We are glad and honored to receive the architecture MaterPrize award. Awards and commitment to the work to care for our environment is a duty that we share with the organizers of the Award. The world is facing a challenging moment with lots of aggressivity after a period of peace. architects as intellectuals have the moral task to spread a positive attitude towards democratic values. the future will depend on how we succeed, together with you, in transmitting the joy and the meanings of life through our work.
We want to thank Davide Macullo for such an intellectually-stimulating and carefully-considered set of answers — a true joy to read.



