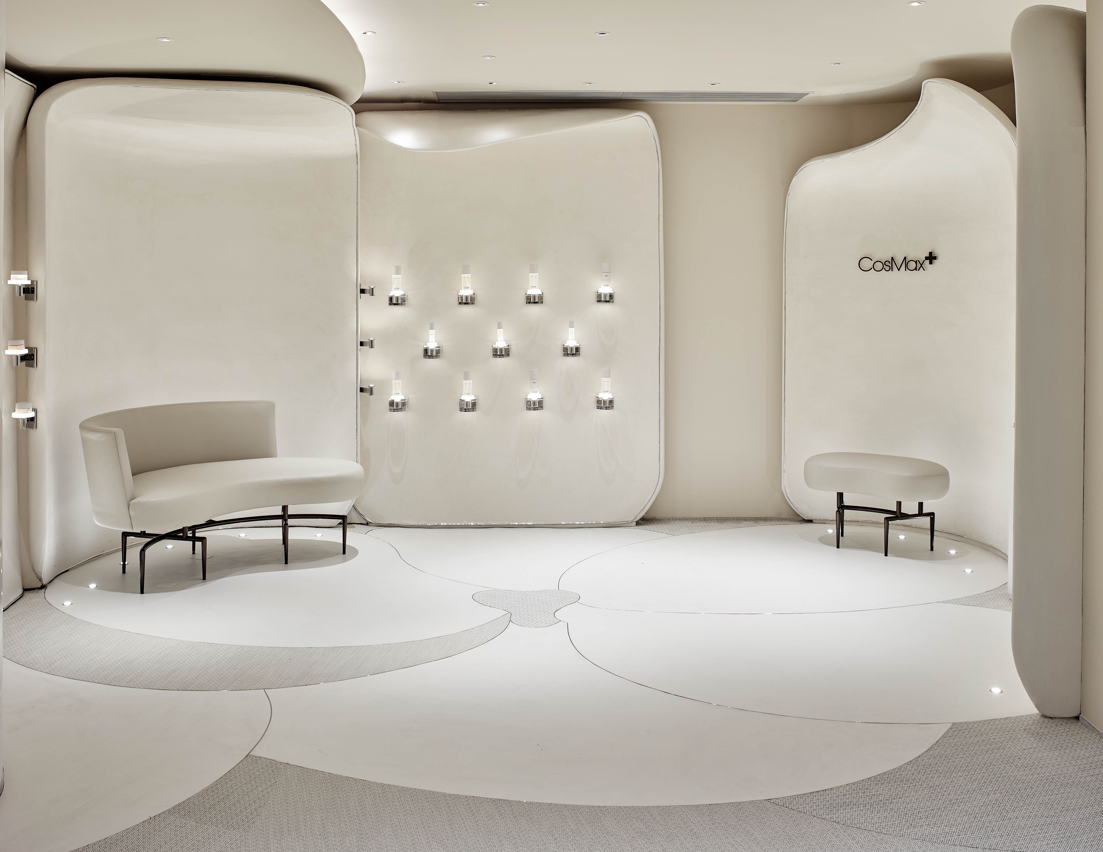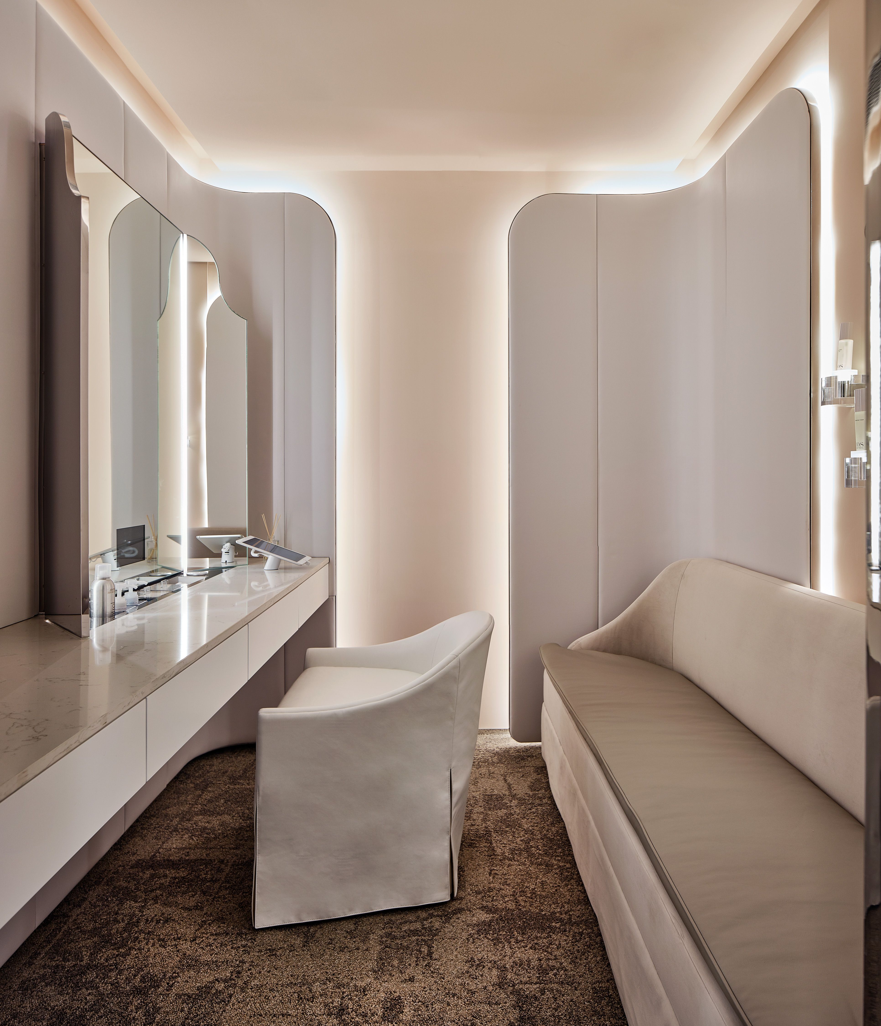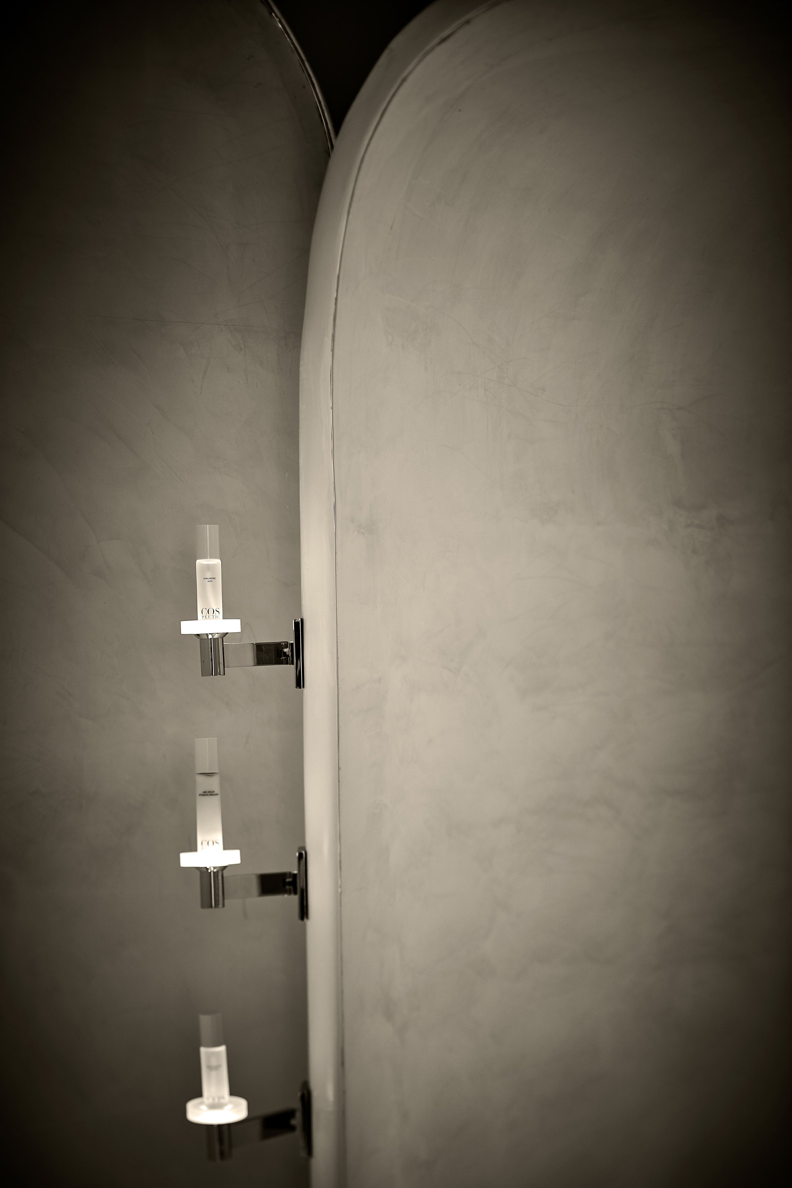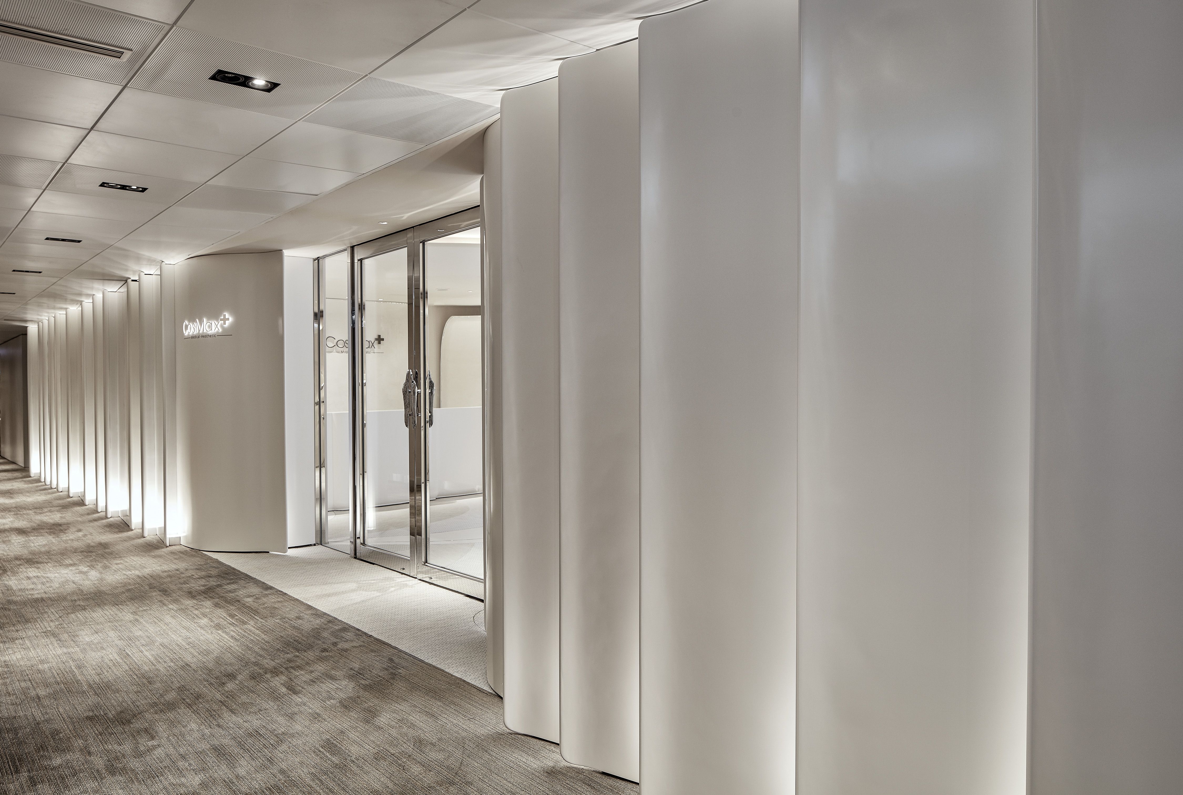
CosMax Medical Aesthetic Centre by BCD International Limited
For this interview, we asked Brian Chan, of BCD International Limited, about CosMax Medical Aesthetic Centre, a 2018 Interior Design / Commercial Interior winning project.
From its Hong Kong-base, BCD has produced a portfolio with breadth and depth, from bespoke luxury residential interiors, to master plans for world heritage sites, to award-winning institutional work. Applying experience to such practical considerations as knowing when to spend and when to save, with a deep commitment to craftsmanship are crucial factors, explored with every client opportunity.

CosMax Medical Aesthetic wishes to unveil its flagship clinic with a new cosmopolitan image, in order to coincide with its formal listing on the Hong Kong Stock Exchange, thus allowing the company to embark on an ambitious overseas expansion program in the near future. The design consultant is responsible for both the spatial design and also to create a brand image that will transform the space from a clinical environment to one that is sophisticated, warm, and welcoming.
BCD was only given two months to design and carry out the construction of the CosMax TST clinic that befits the aforementioned client’s brief. The designers quickly seized on the idea of a blossoming peony as a metaphor, not only for the exciting new direction that CosMax will embark on but also for the transformative process that the clients will have when they experience CosMax’s bespoke treatment programmes.

Despite time constraints, another design challenge was to incorporate the blooming peony concept into the interior through a subtle and sophisticated angle. It is important to showcase the design concept in a professional setting that aligns with the daily operations of the business while providing a stylish and luxurious aesthetic experience to clients. We strive to create a uniqueness for CosMax flagship store that creates a sense of place and differentiates itself from local competitors. In order to execute the ideal design in such a limited time, we created a dynamic team among designers, client and contractors. This is a hands-on project for both designers and clients from the very beginning to the end, which greatly reduces the risk of mismatched expectations. Since CosMax’s philosophy was also incorporated into the design, it is crucial to ensure every detail, texture & material chosen distinctively conveys the client’s vision.

As clients enter, they are welcomed into a reception area, the walls of which resemble the overlapping petals of the peony. The glass material was chosen specifically because of its translucent quality, again in homage to the flower and its delicate skin-like petals. In the center of the reception, CosMax products are placed on bud-like shaped structures. The peony element is accented throughout the entire beauty center, including VIP rooms and treatment rooms. Organic lines and forms are used to present the elegant silhouette of a peony. A neutral palette featuring a taupe colour scheme exudes a calming and comforting atmosphere. The metaphor of the peony takes on a final meaning for CosMax the company in that it echoes the brand’s own ambitions to blossom as an international name in medical aesthetics.
Many thanks to Brian Chan for answering our questions and demonstrating how a design concept can so effectively be incorporated into a project, even with exceptional time constraints.
