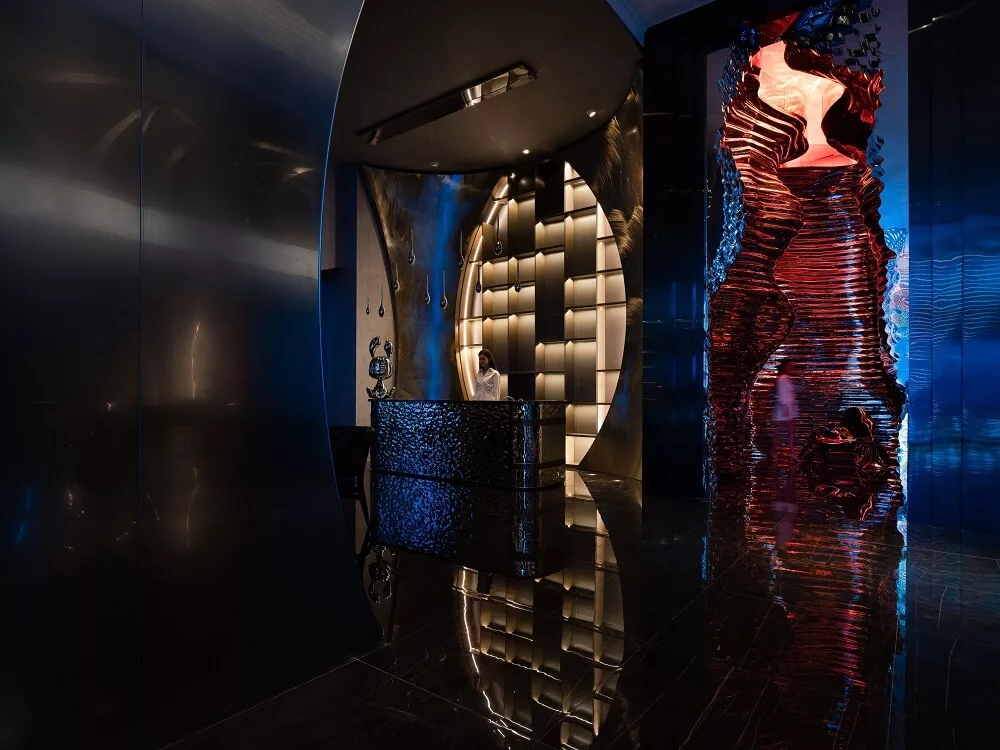
Interview with Zhike Wang of Foshan Topway Design
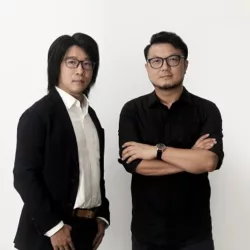
Foshan Topway Design is known for its innovative and immersive interior spaces, and their winning project, “ZCMETAL Headquarters & Exhibition hall | Naturalism creates a magic wonderland,” received recognition in the Exhibition category. We talked with Zhike Wang, a talented designer from Foshan Topway Design, to discuss their approach to design and overcoming challenges.
Could you discuss your process for creating a cohesive and functional interior space?
Zhike Wang: The spatial design of “ZCMETAL Headquarters & Exhibition hall” draws inspiration from the beauty of nature, including elements like the sun, moon, stars, ravines, cliffs, sand, stones, and flowing water. We aimed to create an immersive experience for visitors.
The entrance, resembling a canyon, features manually forged and polished stainless steel walls. The ground is paved with reflective stainless steel, elevating the canyon effect, while the ceiling is adorned with LED screens, simulating a starry sky or sunglow. The interplay between the cliffs, ground, and sky enhances the overall aesthetic.
How do you approach designing for different types of clients?
Zhike Wang: As designers, our primary focus is to meet the unique needs of each client. We dedicate ample time to understand their core requirements and utilize that understanding as our foundation.
By exploring the distinctive characteristics of the clients and their space, we strive to create exclusive and differentiated designs that amplify their individuality.
Could you discuss a particularly challenging project you’ve worked on and how you overcame the obstacles?
Zhike Wang: The most challenging project for us was the “ZCMETAL HEADQUARTERS & EXHIBITION HALL” due to the absence of fixed products and reference spaces. Since the customer’s products are made of metal and stainless steel, we had to think outside the box.
The lack of reference spaces gave us the freedom to be more imaginative and open-minded. We used stainless steel to recreate the majestic canyons we encountered during our travels in the United States as the entrance to the exhibition hall, providing a unique and unforgettable experience.
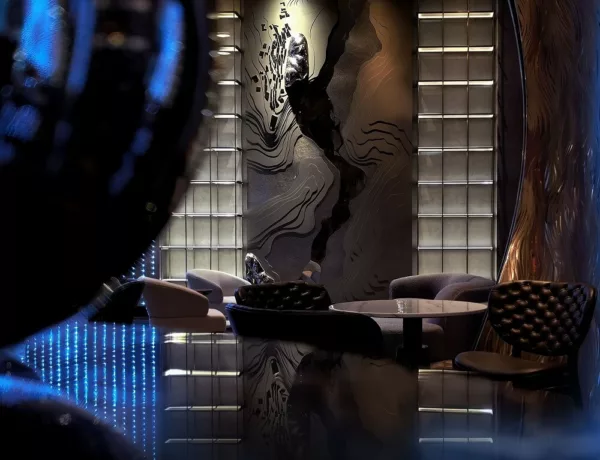
How do you balance the needs and desires of the client with your own design vision?
Zhike Wang: As commercial space designers, our core task is to address and fulfill the needs of our clients. Designing spaces solely for aesthetic appreciation or winning design competitions is insufficient if it fails to meet the fundamental requirements of the clients.
Our design principle is to ensure that the basic needs of the clients are met while maximizing creativity and showcasing our unique design characteristics.
What advice would you give to young interior designers just starting out in their careers?
Zhike Wang: For young designers, I advise you to stay true to yourself and take concrete steps towards your goals. Never stop learning from your surroundings, connect with the world, and develop your own design methodology.
Continuously improving your aesthetic vision and design abilities across industries is crucial for success.
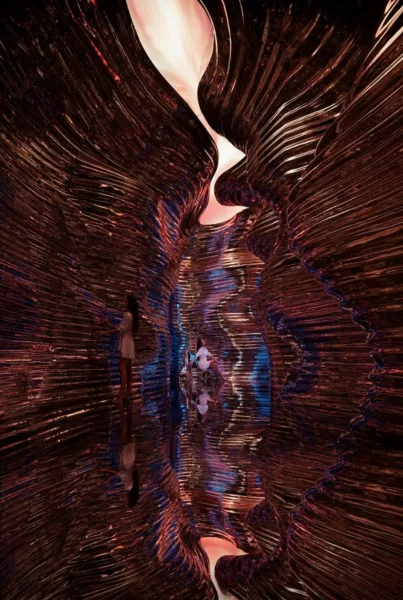
Could you discuss a project that you feel best represents your design philosophy?
Zhike Wang: Our design philosophy revolves around finding a balance between the complexity and contradiction of human nature and space.
We believe that less is more and less is boring. By embracing this philosophy, we aim to create spaces that captivate and engage while remaining true to the functionality and comfort of the users.
How do you prioritize design considerations such as aesthetics, functionality, and comfort in your projects?
Zhike Wang: In our projects, functionality and comfort take top priority. Aesthetics, while essential, are considered a fundamental requirement for any professional designer.
We firmly believe that a professional designer can meet aesthetic requirements regardless of the design approach. By utilizing aesthetic thinking, we solve design challenges to enhance functionality and comfort, rather than compromising them in favor of aesthetics.
How do you incorporate the client’s personality and preferences into your designs?
Zhike Wang: Our design principle revolves around integrating the client’s personality and preferences into our designs. By understanding their core needs and exploring their unique characteristics, we strive to create personalized and distinctive spaces that reflect their individuality.
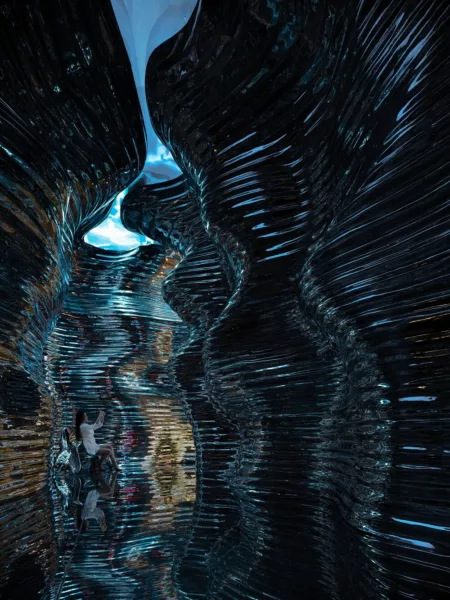
How do you stay current with new trends and materials in interior design?
Zhike Wang: As an ever-evolving industry, interior design constantly introduces new ideas and trends. It is imperative for designers to stay informed and up-to-date with these developments. We gather inspiration and insights through our travels, experiencing various buildings, spaces, characters, and geography worldwide.
Participating in design weeks and events, both locally and internationally, allows us to quickly grasp new information. Additionally, the internet serves as a valuable tool for accessing a wealth of information on new trends and materials.
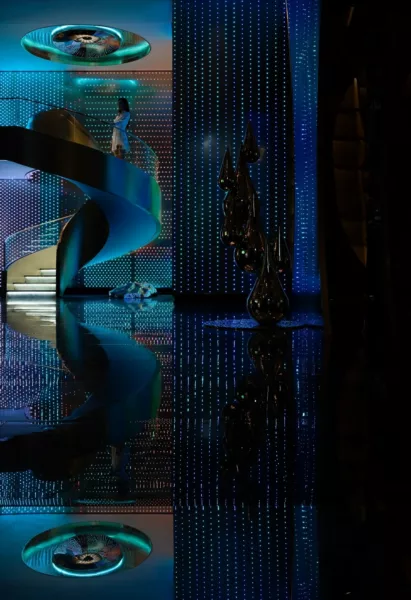
Zhike Wang: ”Being featured on AMP is a fantastic opportunity for us to showcase our firm and expertise to a wider audience. It serves as both encouragement and inspiration for us to continue pushing the boundaries of creativity and delivering outstanding work. We appreciate the platform’s recognition, which motivates us to create more remarkable designs.”
We extend our heartfelt gratitude to Zhike Wang, the visionary mind behind Foshan Topway Design. Through their remarkable work on the ZCMETAL Headquarters & Exhibition hall, they have exemplified the essence of architecture and design as a profound art form that transcends mere aesthetics.
Their unwavering commitment to crafting spaces that shape and elevate the lives of individuals is truly awe-inspiring. We are grateful for their invaluable insights, reminding us that the pursuit of architectural excellence holds the power to transform and enrich our cities and communities.
