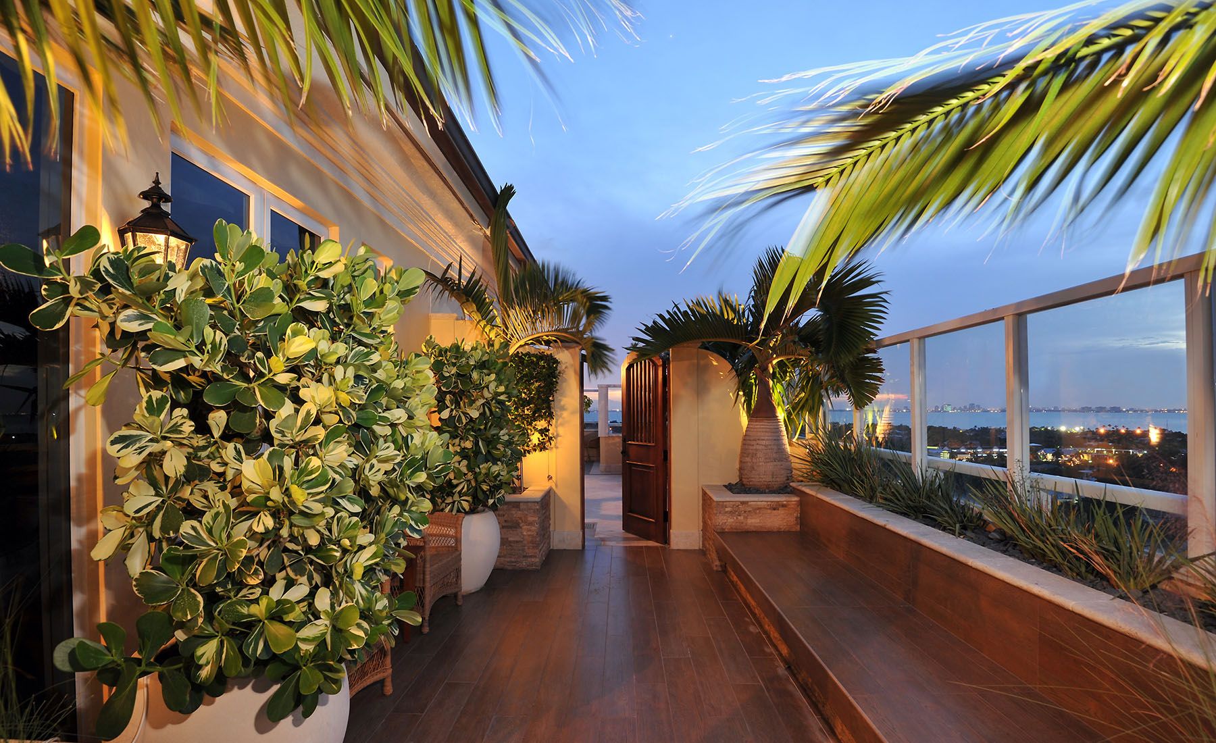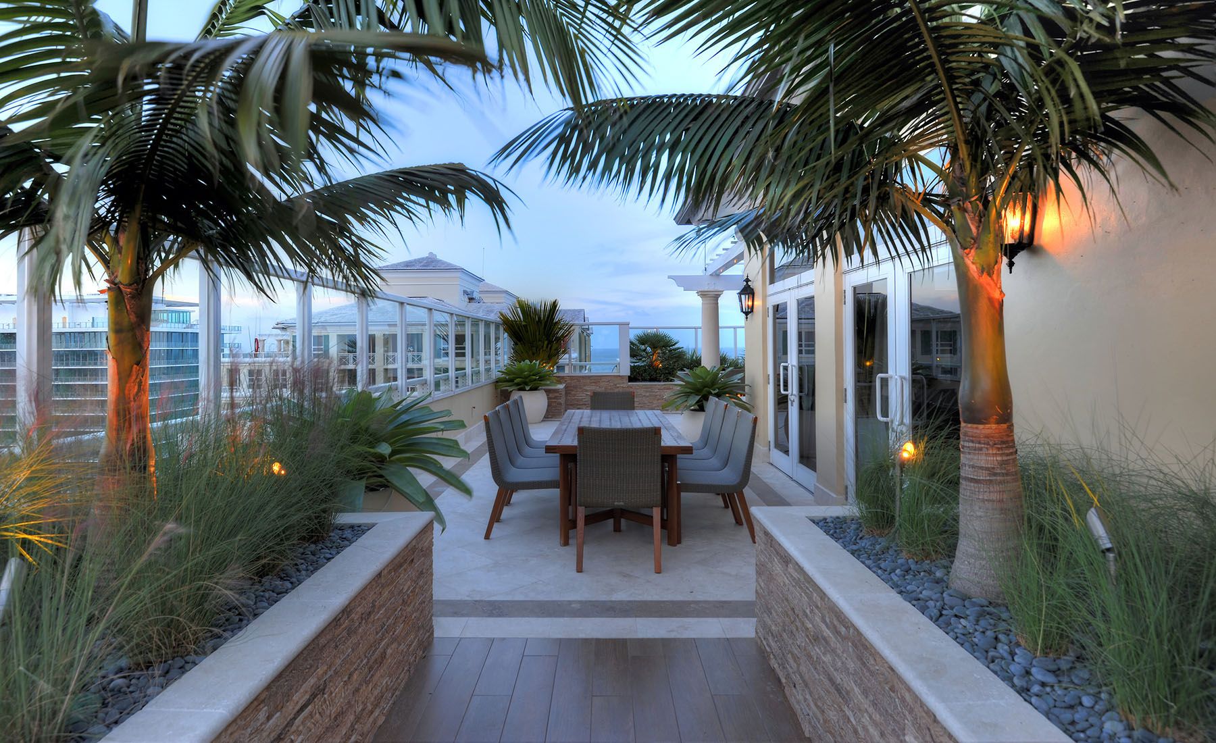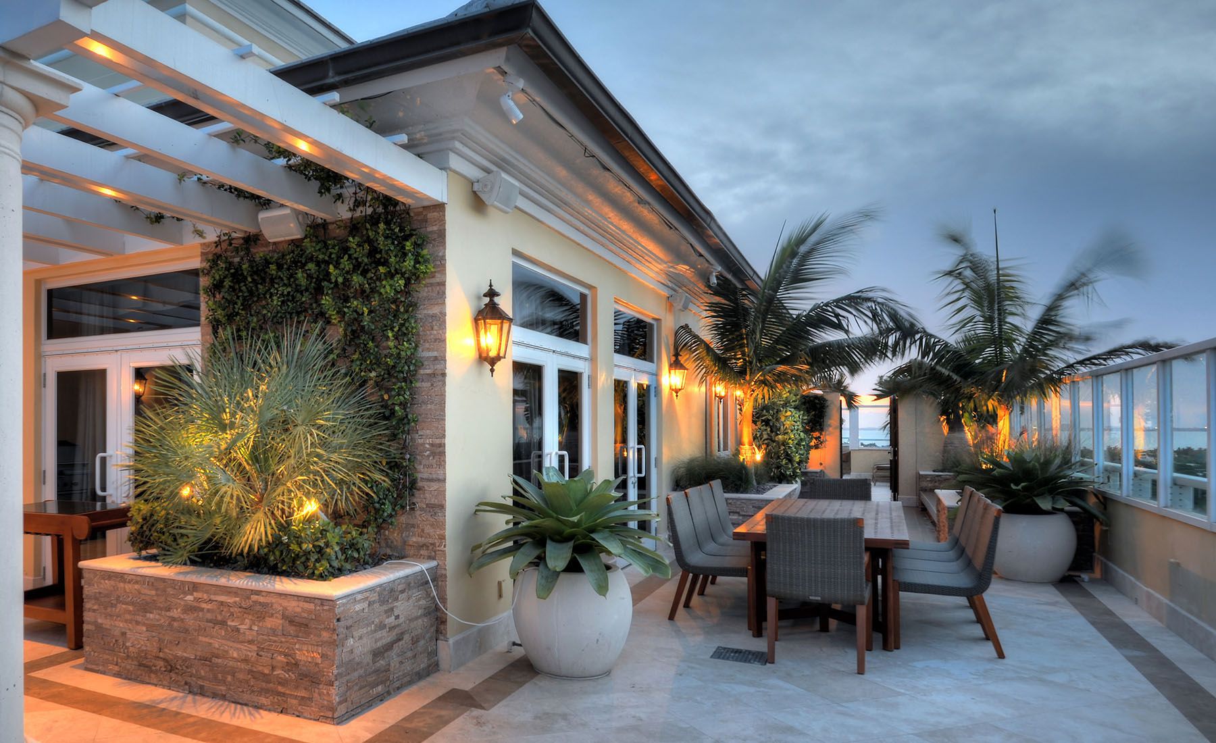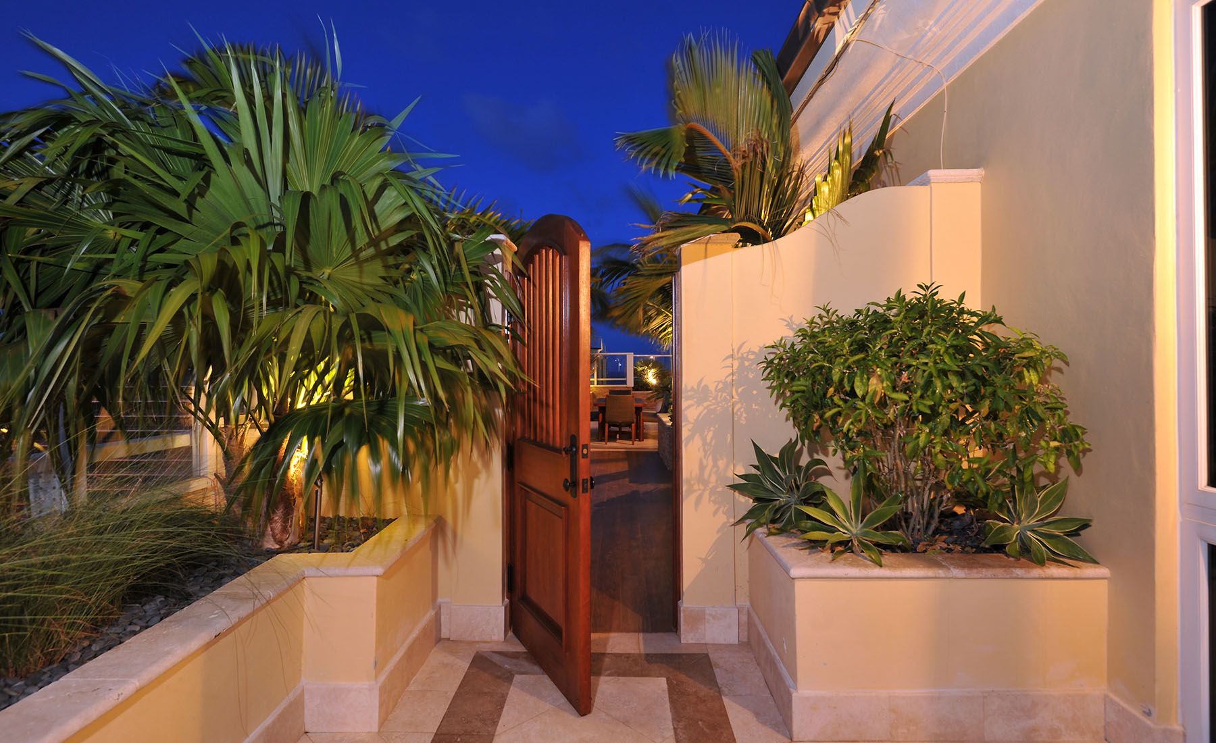
Key Biscayne Penthouse by Landscape Design Workshop
Here, we talked to Erez Bar-Nur of Landscape Design Workshop and their project Key Biscayne Penthouse — a 2018 award winner in two Landscape Architecture categories: Gardens; Outdoor Designs.
Landscape Design Workshop is an award-winning landscape architecture and planning design studio located in Boca Raton, Florida. Our atelier studio specializes in designing resorts and resort-like residences that embody the tropical lifestyle experience. Our designs provide a strong and unified identity and value to enhance the residents’ well-being and quality of life.

The 1,500 square-foot penthouse terrace wraps around the apartment with panoramic views of the ocean to the east, downtown Miami to the north and Biscayne Bay to the west. Initially, the clients decided to rejuvenate the terrace using only new planting. We studied the terrace and recommended a design strategy that integrates planting with hardscape. The governing condominium documents imposed a number of design constraints and restrictions. For example, no structural modifications are allowed and the color palette is tightly controlled.
The terrace is divided into two primary zones using a teak wood gate. One area is for entertaining with access from either the main living room or from the library and the second area is private with access from the master bedroom. The entertaining area is organized using horizontal and vertical hardscape elements. The built-in benches were overlaid with porcelain wood tiles and the area around the benches was defined using the same wood tiles as a paving material. The travertine stone paving field in between the two porcelain wood areas is accented with a stone border using a contrasting color. The built-in planters were covered with a sandstone veneer and finished with a travertine stone cap. The paving for the private courtyard is kept simple using only travertine stone.

Shoreline planting selection is never easy, shoreline planting 12 stories high can be quite a challenge. Given the location, the plant material must be highly salt and wind tolerant. For this project we imposed one more requirement, planting also had to be sculptural and fluid, not formal or manicured. Landscape Design Workshop researched different plant material and visited a number of speciality nurseries before arriving at the final plant list.
We were able to curate a collection of speciality plants with strong sculptural form. Each planter is anchored with one specimen palm, tree or accent plant. The selection included Satakentia Palm (Satakentia liukiuensis) a rare palm from the southern islands of Japan with an incredible burgundy colored crown shaft. Jata Palm (Copernicia rigida) from Cuba with sculptural triangular-shaped fronds. Old Man Palms (Coccothrinax crinite) are selected for the unique fuzzy trunk and Bottle Palms (Hyophorbe lagenicaulis) for the vase-shaped trunk.
I’m proud of the way we were able to fuse together planting and hardscape to create an intimate garden terrace. A garden terrace that is framing the magnificent views and is a pleasant space for entertaining as well as for quiet contemplation.

I was led to become a landscape architect by my childhood fascination with nature. This fascination later turned into a curiosity and desire to explore how man-made environments can be designed to replicate my early years’ sense of awe and wonder of the natural world.
My biggest influences are the Scottish landscape architect Ian McHarg, the American landscape architect Lawrence Halprin and the Mexican architect Luis Barragán and, if I could own any building or design object in the world, I would own the entry to Las Arboledas in Mexico City, designed by Luis Barragán. A memorable and masterful use of natural and man-made elements to create a serene and powerful experience.
I think that in the future there will be increased pressure on outdoor spaces. With ever-expanding urbanization, it will be critical to design open spaces that can serve as a counterpoint to the built environment. Landscape architecture as a discipline is concerned with the quality of outdoor spaces. In a world of an ever-expanding gap between the different layers of society, equal access to well-designed outdoor spaces that enhance the residents’ quality of life can make a real difference to society.
We are extremely proud and honored to receive three (Landscape Design Workshop’s ‘Veranda at Plantation’ also won an award!) Architectural MasterPrize awards for our projects. This international award means that our mostly regional practice can now reach out to a wider audience that might find our philosophy and design aesthetic relevant to their future project.
Many thanks to Erez Bar-Nur for answering our questions so thoughtfully and comprehensively, and for sharing more insightful details about the lush work of Landscape Design Workshop.
