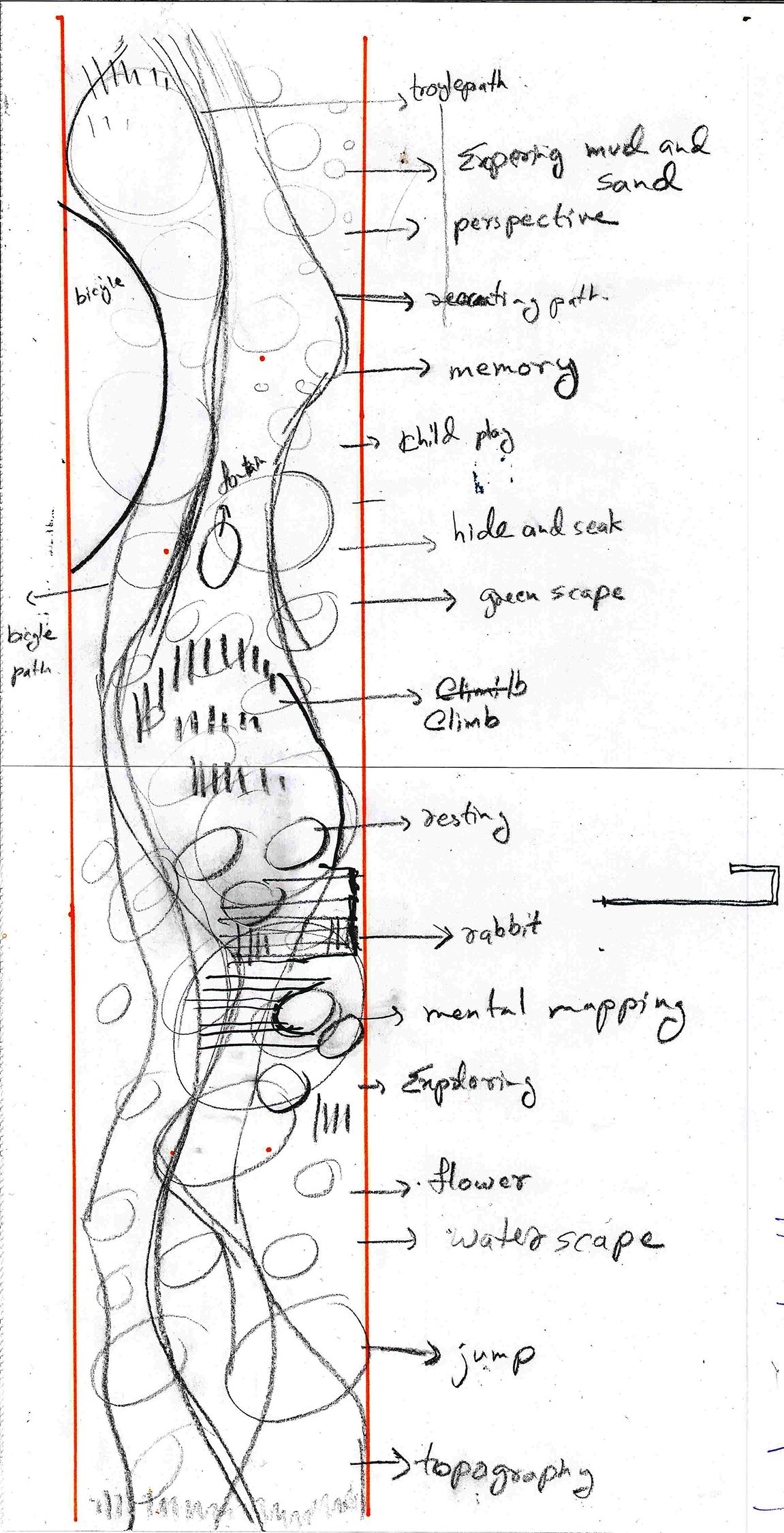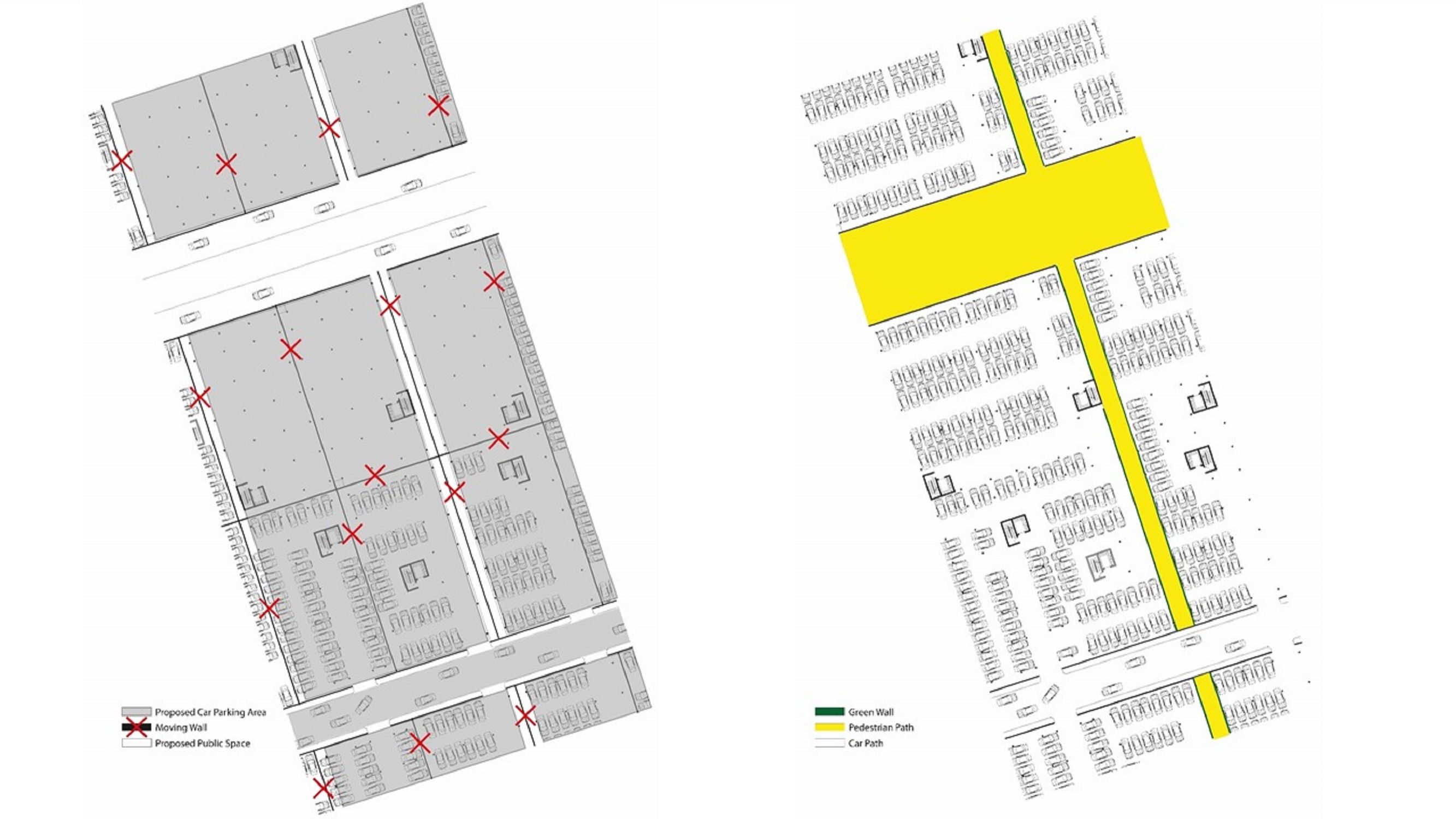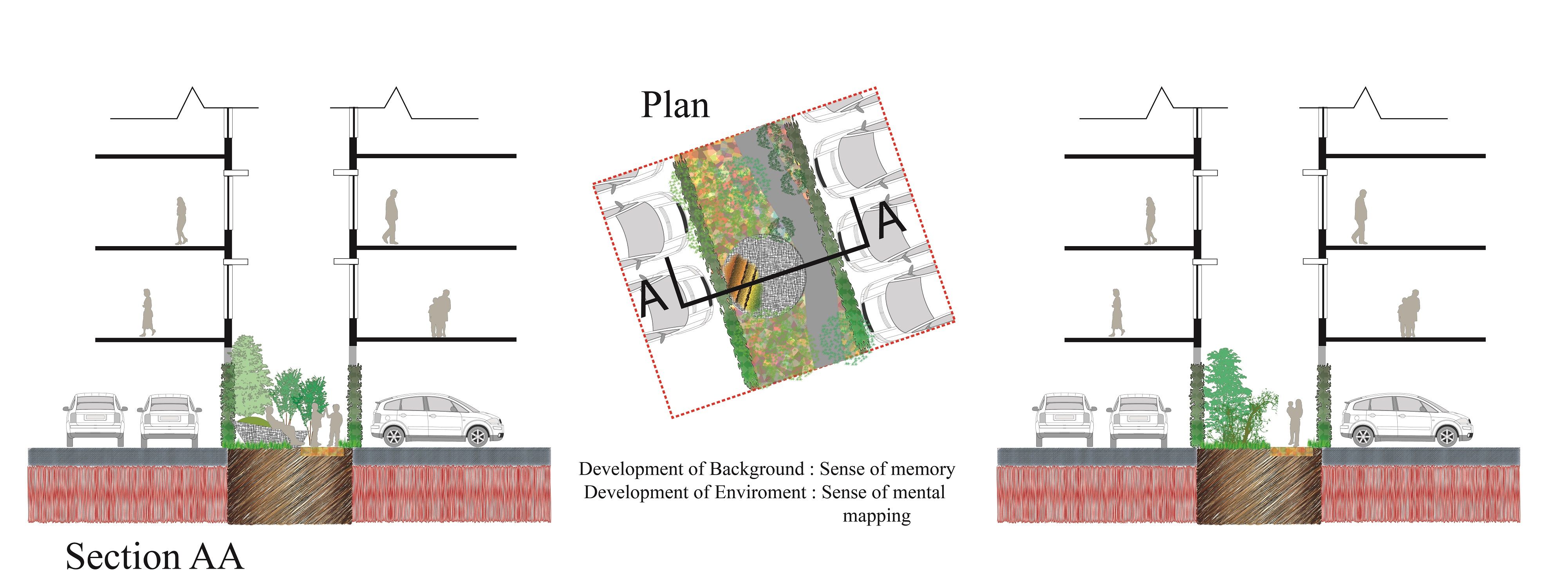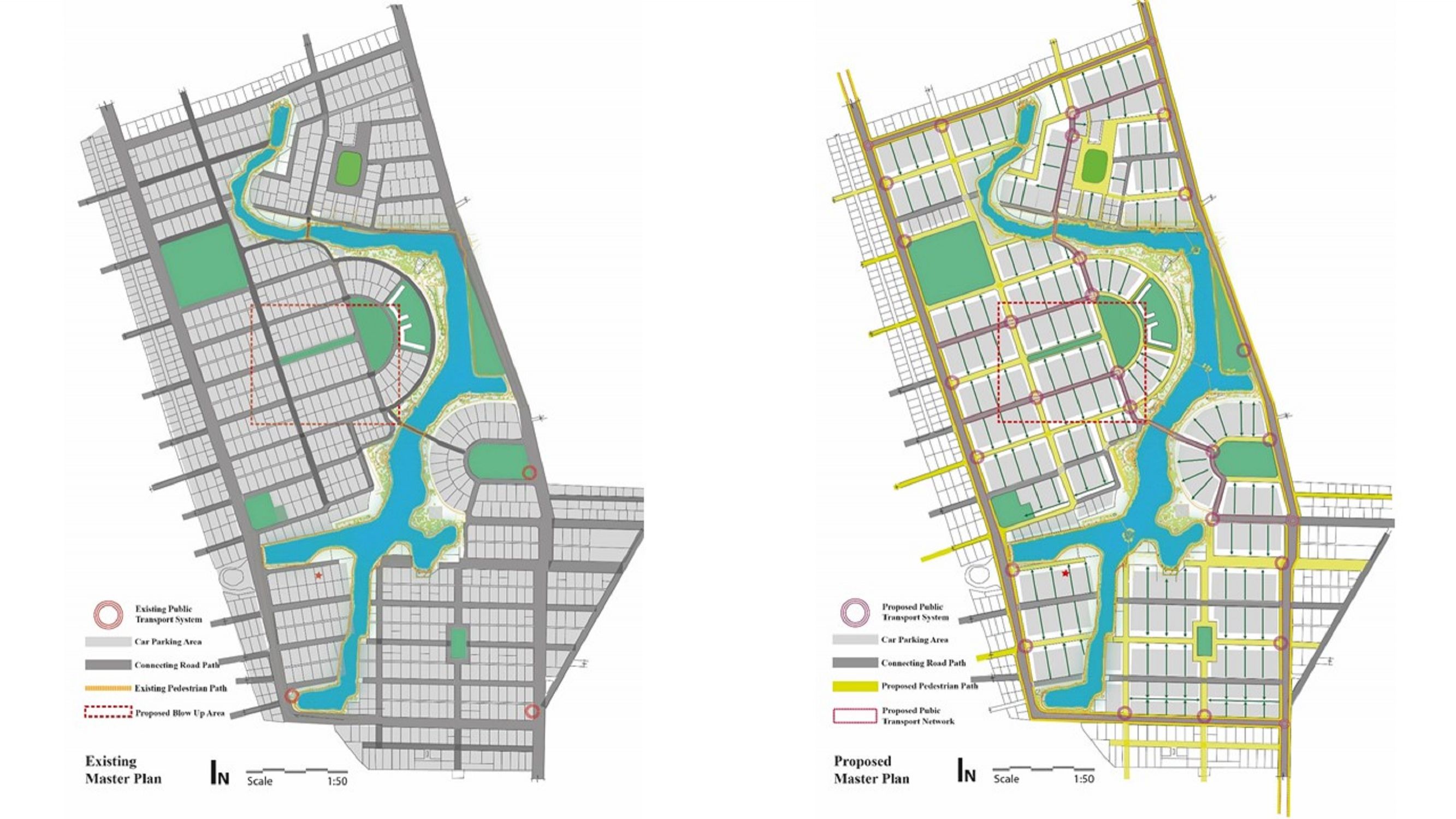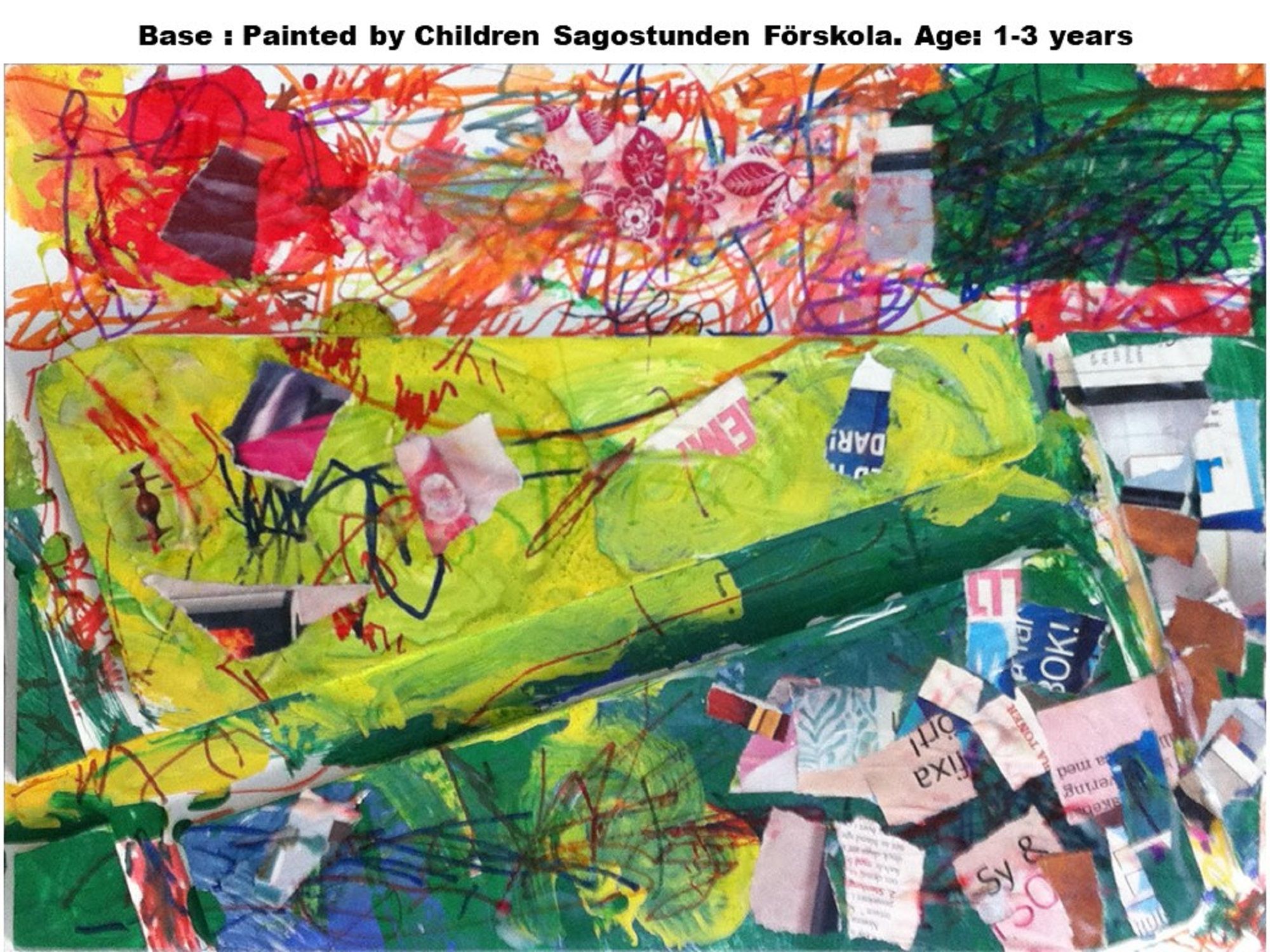
Creating Better Urban Space for Children by Mustakima Hussain
In this interview, we asked Mustakima Hussain about her project, Creating Better Urban Space for Children and Youth in Urbanization. This is a fascinating 2018 winner in the Student Landscape Design / Urban Design category, and this brilliant — and at times beautifully poetic — interview goes into further detail about this worthy project, children’s place within our spaces, and landscape design in general.
I completed my Masters in Architecture at Lund University, Sweden, in December 2017. My major was Sustainable Urban Design and my thesis title is Creating Better Urban Space For Children And Youth In Urbanization. I enjoy working with Architectural analytic expression, researching this and the evolving urban model, along with its methodology and planning environment. I am also interested in joining the discussion on visionary planning within the cityscape. I enjoy working with detailed scale-planning situations and, later, on the expression of the outcome in urbanized environments, with a vision of a new landscape.
The vision of today is the world’s ability to move around: people transported by car, train, truck, or bus from one place to another. I grew up in a small house connected to the street by a small road, on which traveled bicycles, rickshaws, and sometimes cars. Next to the house were plots left over as green fields. Some plots had small huts and some had brick buildings. On the opposite side of the house there ran a small channel of the river. I was free to run and play in those green fields and beside the channel. The channel used to flood the whole area, which forced people, animals, and things to move from one place to another — this scene plays over in my mind. Running into the green meadow is one of my best memories. The time I spend beside the channel was very enjoyable. These stories exchanged between my friends.
The environment I was brought up in does not exist today. The green fields turned into housing blocks. The water channel is almost dying and is now used for disposal of household waste. The convolution of domestic animals is not found because of the lack of green grass and fresh water. Now there stand apartments and building plots, surrounded by high property walls and connected by well-paved pitch roads. These roads are very noisy, being traveled by cars, trucks, and busses. The green line by the roadside is now occupied by tea stalls, restaurants, and other small shops. The children have no space to run or play anymore. They are deprived due to poor planning policies and management systems.
I wondered how such an environment came to be, where it derives from and how it is emerging in other parts of the country. If we look back in history, we find the city Dhaka was basically a Hindu port town. During Mogul rule, the paved paths, housing, and urban gardening emerged. Later, the rule of the British Empire brought the vision of a European urban plan — such as paved streets, plumbing, urban parks and gardens, and suburban areas which were connected by railways. My project, Creating Better Urban Space for Children and Youth in Urbanization, is about how children today are influenced by city life: how they perceive it, how they develop in it, how they are affected by its consequences.
My question was about how I can embrace a child-friendly landscape, essential to a child’s physical and psychological development, within the cityscape. The society we live in is about adulthood. Our system is based on how we can make a home/apartment a better place for adults. The needs of children are being forgotten by society; they are neglected and seem to have no importance in the planning policy. It is very hard for a child to develop and grow in such a situation/environment. As we see in architectural sectional diagrams and plans, it is very hard for a child to run free, to come down from the apartments and reach the lake or the playground. Everything is surrounded by property walls and the ground floor is only used for car parking and transport roads.
A book written by Eva Noren-Björn (1977), Lek, Lekplatser, Lekredskap describes the need for a playground and gives a vision of playgrounds. 1 to 2-year-old children begin to explore the space around them and start to grasp the vision of the landscape. 2 to 3-year-old children begin to play within the space and try to explore side by side with the mother. 3 to 4-year-olds begin to develop new skills such as friendships, and 4 to 5-year-olds are confident to go out and play alone. 6 to 13-year-old children are independent and move around within a 2-kilometer radius (J4Lthebest, 2009).
However, if we view the cities today, it is found that traffic creates fear, and creates an environment that is not friendly towards children. They stay at home and get addicted to technology such as video games. No pedestrian path or bike path is found for children to walk or move. The mental map they should have is gone and this has an effect on their sense of color, development of sight, memory, creativity, observation, evaluation, etc. (Gary, 2013). Where is society going?
As I walked in Sweden — in an area of Kamnarsvägen, Djingis I Khan in Lund, Malmö Slottsparken, and Lomma Beach — I thought about the considerations of children in the planning of these areas. After Bangladeshi independence, a new planning policy helped to build a new vision. That vision was to turn plots into apartment blocks and to serve these apartments with roads, electricity, and plumbing which were planned poorly or remained the same as the old model. No research or proper development was to be found. My particular part is about children; no research or any concern for them has been marked on such an issue. I read a book by David Driskell — Creating Better Cities With Children and Youth, UNESCO PUBLISHING|EARTHSCAN PUBLICATIONS, 2002 and the article ‘The Play Deficit. Children today are cossetted and pressured in equal measure. Without the freedom to play, they will never grow up’. I also studied some Scandinavian child development methodology and then went back to the plan to see what is there and what is missing.
I found that it is very hard for a child to move freely, run and go to the playground to play. Just finding a playground is hard. No research of child play and how to develop a playground in respect to it exists. I conducted an interview at the city planning office with Caroline Larsson about the playground in Malmö and how she managed to develop it (this can be found in my book, page 117). She explains how Malmö suffers in the same ways. Malmö city does not have enough forest for children, so they have to build playgrounds connected to apartment buildings so that children can go and play with their parents.
Geographically, Bangladesh is a flat, low lying land with many rivers and lakes, abundant with green vegetation. Sweden is rocky, with hills, mountains, and river channels cutting through the topographical lines, the green vegetation lying beneath it. The areas are surrounded by green forest, and society grows from this landscape. The landscape itself helps a child to play and develop their identity. But modern society has dissolved this way of living and, growing up in such apartment environments, there is a loss in the quality of the grammar of aesthetic, behaviour, talent, playfulness, communication, as well as other human stimulation on character developments.
Playgrounds, environments, play and me. My childhood play involved playing on the ground, in the green grass or by the riverside, I could map out the path and reach my own goals. Previously, Malmö had old boring parks and playgrounds and these parks were not well connected to the apartments. Now, the city planning office is working hard to resolve these zones and make them more connected. Children there can reach playgrounds within 300 meters and the elders can reach parks within 800 meters. If the parents do not find such an environment, they move to the countryside for their children — in a need for proper development. Skåne Djur park is a place where Nordic animals are kept. The park environment is kept as a stone age environment, and these environments help one to understand the importance of living within nature and its surroundings.
The river Kanchan in Dinajpur, from my hometown in Bangladesh, was one of my favourite places to play as a child, right up until I went to college. I have seen the blue waves and the flow of the water, the Kans grass with its flowers and the fish and frogs in the marsh zone. I have seen the red sun going down in the evenings and coming up in the mornings, and sometimes in the winter it looks out through fog, and the dew on the grass shines. It was the best place to talk, whisper, listen, and play.
The Danish Landscape architect Carl Theodor Sorensen also demanded the sense of domestic space connected by the bigger urban parks, for example, lakes, beaches, and the green line in between the cottages to the sandy beach. These talks and environments made me want to act on my existing site plan of Dhanmondi, Dhaka. And there in the detailed plan were the property walls and the same old planning impression. The two-story houses were now turned into multi-story apartments but there were no improvements on the ground level. Harrison Fraker (guest professor) and I found that if we re-ordered the boundary walls, then the secondary and tertiary roads turn into a space which can be used for the public, or children and youths, or urban playgrounds. Other vital roads are left for transport. This plan also demands a proper public transport management system, linked through bus or train.
When the vision becomes more clear and the road opens up for the play of children, it directly brings back my memory of my childhood, and the patterns which are now missing now in regard to children’s physical and psychological development. These discussions take me back to the article Natural Play in Natural Surroundings, Urban Childhood and Playground Planning in Denmark, C. 1930-1950. Ning de Coninck-Smith.
The lifestyle of today is more focused on better living for adults. No concern is placed for children and their needs, or the mother with her newborn child. The environment is closed beneath walls and children today can only grow within blocked rooms, filled with internet and technology within their apartments. It is also sad that these apartments in Dhaka are also rented out as schools, medical care centers, and cultural spaces, as well as shopping malls, restaurants, cafeteria, and community halls. The footprint of a child from infant till 13 year is about the environment they live in and the domestic space they grow up. As an example, the infant stays by the mother and, as it grows daily, this is the pedagogy of a child’s development. Unfortunately, we are too busy thinking about the economy and how it beckons to us. We are busy concentrating on modern measures and embracing new technology. This makes us miss the most fragile patterns of children’s footprint pedagogy.
At my site in Dhanmondi, designed under the old European planning model during the period of the British Empire, the children are nowadays found playing in parking lots as the new system of apartment policy arises in these areas. They love to play cricket, but in order to do so they need to block a part of the road. They are very nervous in case the ball breaks the glass of expensive cars next to their play. It is also found that there are groups of children running within the car lane/roads to sell papers or products to earn a living. This does not make any driver happy. These children do not have proper food or a space to sleep, eat or play.
In this area, it is found that the schools, colleges, universities are also rented out from these apartments. The children grow up in between these walls with no place to play, where no courtyard exists. They have never experienced a glance of landscape or developed an understanding of green grass. It is very hard for them to walk on any green grass. The culture center is also in this apartment. They can only draw each other’s faces, no music creation, no playfulness. But it still somehow exists. It is also found that as children have no shared place to play they become more occupied by television, iPads, and computer and video games.
The sense of a real landscape is gone. It is very hard to understand what is happening to their surroundings. The green is very irregular and irrationally placed. It is used only for ornamentation purposes. Beside it is traffic, with maybe only one or two adults in a car using a lot of road space as it runs. These car lines of five to ten on each road are only used in the need for people to move. The green space is occupied by restaurants and community halls but no park or playground is to be found. The waterbody is poorly connected by the apartment block for public use. No marshland beside the green is not found. It is only the roads that define the space of travel. The environment doesn’t help to grow fish, woods, trees one can climb to pluck fruits, and no animals or birds are found.
The spaces and writing I mentioned above, help us think how to provide a space where every child can play and develop within nature. But it seems it is quite impossible to have such simulations in the brain within those blocked, walled, and paved apartment blocks. The challenge was how I could open a public space for children to play without any difficulty. It seems that there are some boundary walls that are completely useless. They divide the space rather than accommodating as one space, one apartment block. The issue was how the traffic system could be reorganized and how it would make a difference when the walls are placed in a very different order. This demands a grid of public transport in the planning and then this also opens up the grids for public pedestrian paths. The pedestrian path enriches the spaces for children’s basic needs, of which there is a lack in modern-day planning policy. This opens space, where one can walk and play without fear and parents can sit and watch – it develops an understanding of the landscape, encouraging physical development by play, stimulation for the senses like water, greenscape, sound, color, movement and other developments of memory, creativity, observation. The result is that one can evaluate one’s thinking and how one perceives the development. It also makes one’s identity and helps to envision future civilization. The least space is used for public transport and the larger space for playgrounds. These are all linked by the alleys that come out from and are in between the parking lots to the pedestrian space, and the larger leftover green space toward the body of water, which is very hard to reach at this moment. These alleys help to develop children’s and youth senses as sound, to able to tell a story; memory, to remember a space they liked or not; skills, to train their physical fitness; knowledge, to understand their environment and others.
My challenge was how I could give a better, healthier, more sustainable, encouraging, playful space to all children, as well as to the young and others. Furthermore, how could I improve the existing situation and create a shared space for every child to run and play, and at the end of the day return home without any obstacles?
Regenerating the play for children within the cityscape is the outcome I am most proud of. The vision will definitely improve the environment of the child’s play and its effects on the child’s basic cognitive and physical development. It will provide a better, healthier, happier society and also a sustainable environment with the needs of our children’s development as the main issue.
My grandmother’s home before she died and the home I was brought up in led to me wanting to become an architect and landscape designer. I still hear the sounds of cows and goats. The music of the raindrops on the tin roof of the kitchen. The big courtyard by the kitchen where the chicken, crow and other birds sang their daily songs. The courtyard was surrounded by a brick building where I used to study, watch television and sleep at night, and sit on the veranda watching the brushes of flowers and other plants during the day time. I played in the courtyard the whole day digging holes, sometimes fighting with the red ants. I also have seen big floods coming to my home and I still remember the drama of moving things to upper floors. The muds seeped into my floor after the flood had gone. The trees filled with fruits. My runs to the river channels and green grass. These memories compelled me to study architecture and when I applied to the university I chose architecture. It was a good choice and I love it.
My biggest influence is David Driskell. When I started to read his book, it inspired me the most on how to understand, manage, and deal with such a chaotic environment. Caroline Larson, Landscape Architect at the Malmö city planning office also influenced me a lot. Her interview expressed about the modern environment and its suffering with the children development situations. My supervisor Pär Gustafsson, Landscape Architect, professor at SLU Alnarp and the story-lines about his daughters and the times playing that he had with her. The views of other parents and his own vision of how play for a child should be. And the most influential is my daughter, the places we traveled, the challenges we faced and at the end how I felt about the environment that we live in today. Furthermore, I found the same discussion discussed by Ning de Coninck-Smith in the article Natural Play in Natural Surroundings, Urban Childhood and Playground Planning in Denmark, C. 1930-1950 by Carl Theodor Sørensen. Modern-day traffic should be improved to make a better and more social place for children to grow within the cityscapes, as well as a need or demand for new landscapes to embrace a sustainable childhood environment.
If I could own any building or design object in the world, it would be De Ovale Haver, Have nr. 28, Nærumgårdsvej 73, Rudersdal Kommune. I am fond of gardens and I would choose the oval gardens designed by Carl Theodor Sørensen in 1949, which associates within 48 oval shape allotments a garden, with its free green hedge connected perpendicularly to its spine with a pathway of green grass. I liked the form of the allotments as garden: it was very pleasant to the eyes to walk in between the spaces and the green grass. It reminded me of my childhood playing on the green grass in the gardens, and running flawlessly to pick fruits or to chase the butterflies, or to dig up the worms to catch the fish by the river channel. Bygninger, K. (2018). De Ovale Haver, Have nr. 28, Nærumgårdsvej 73, Rudersdal Kommune, page 48. [online] Slks.dk. Available here.
I am very proud that my project might help to create a space where an infant or child with their mother can grow up in nature and run and play in the childhood like cartoon characters (Pippi, Tarzan, Mumin and others). Providing the young with a space to skateboard, swim, fish, race boats, and where adults can sit together, talk, and enjoy the environment. The domestic sense of a space is back — with its full potential within the urban environment. The environment is healthier, better, more promising and happier for all, just as my beautiful childhood days.
I believe my discipline can help the world to show a better understanding of the needs of children in the cities that we live within today.
I feel very proud, honored and very happy to express my vision. I will be very happy if anyone believes in it, and the hope that they one day use this vision in their own sketches or projects.
We would like to say a very big thank you to Mustakima Hussain for participating in this interview and for giving us such wonderful answers about a topic that should be far more widely discussed and acted upon.

