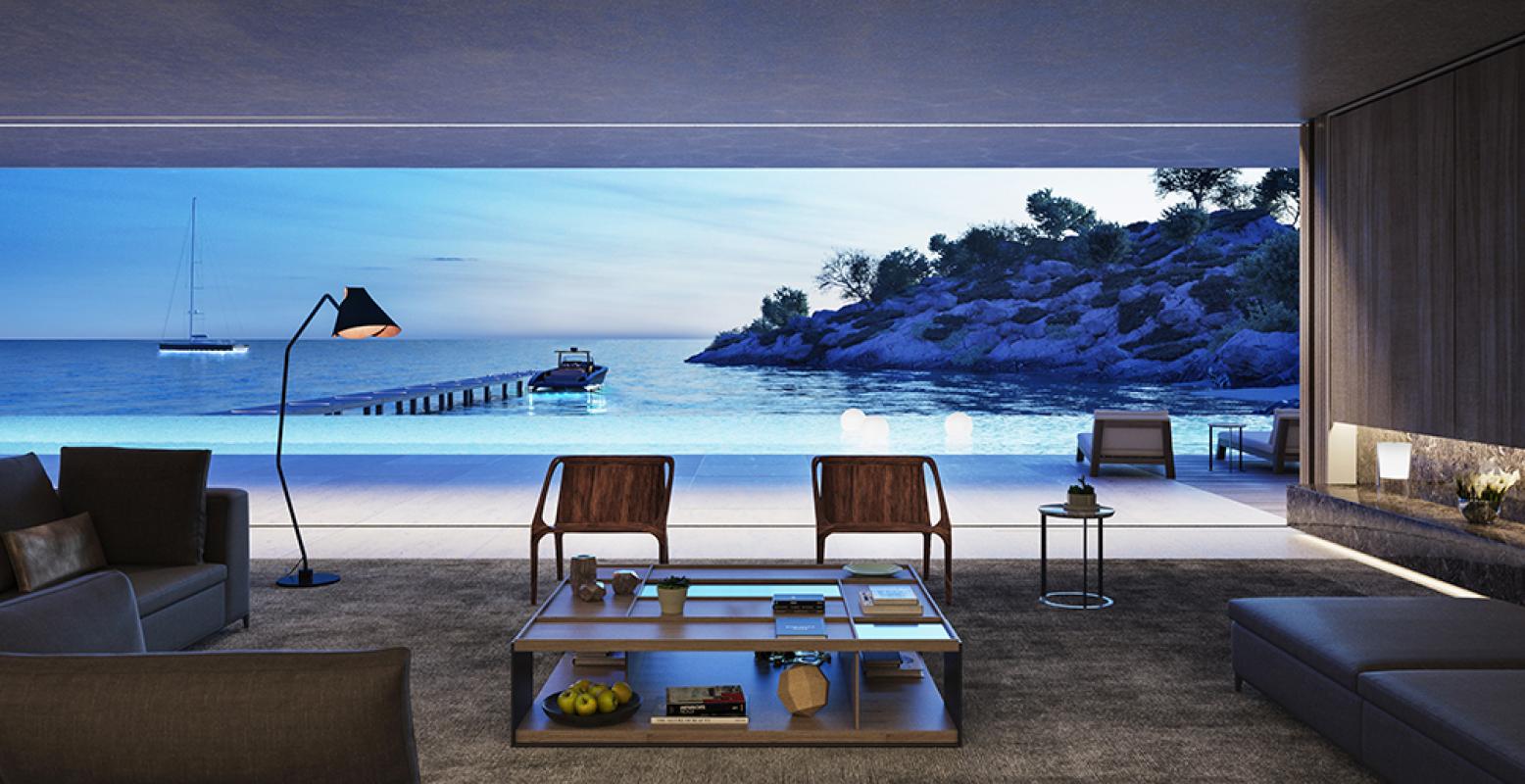Superhouse
Superhouse is located in a quiet, private bay on an undisclosed Mediterranean island. The brief was to design a large family home with a sense of understated luxury. Acting like a retreat for the clients, they wanted the house to have the feeling of a luxury private resort, without the coldness and impersonal nature that often comes with it. Access to the house is via an entrance courtyard walled in local stone. A low volume alongside this courtyard provides space for 8 cars. The design concept is very simple: two L-shaped stone walls cradle the house; within these walls there are two distinct timber volumes containing separate functions. The first contains service elements such as kitchen, stores, and staff accommodation. The second contains a spa and gym. These two volumes, clad in hardwood, define the open living space between them. The column-free and minimally-framed glazed facade allows unobstructed integration of internal and external environments. In the centre of the living area is a double-height space with a circular sunken seating area and suspended fireplace. The upper storey reads as one long volume that spans between the two service elements below. Access is via a floating staircase, leading to the master suite at one end of the house, and four junior suites at the other. Between these two ends there is a large gallery space that is home to the clients’ art collection and an office space. A basement houses a home cinema, driving range and wine cellar. Externally, a 50m infinity pool stretches alongside the house, forming a visually seamless transition between the pool surface and the sea. A large seating and eating area looks out to sea, whilst a walkway across the pool leads down to another seating deck slightly above the beach, designed for evening use to watch the sunset.
![[Superhouse - Superhouse - COVER IMG]](https://architectureprizecom.s3-us-west-2.amazonaws.com/uploads/large/large_1469808064.jpg)



