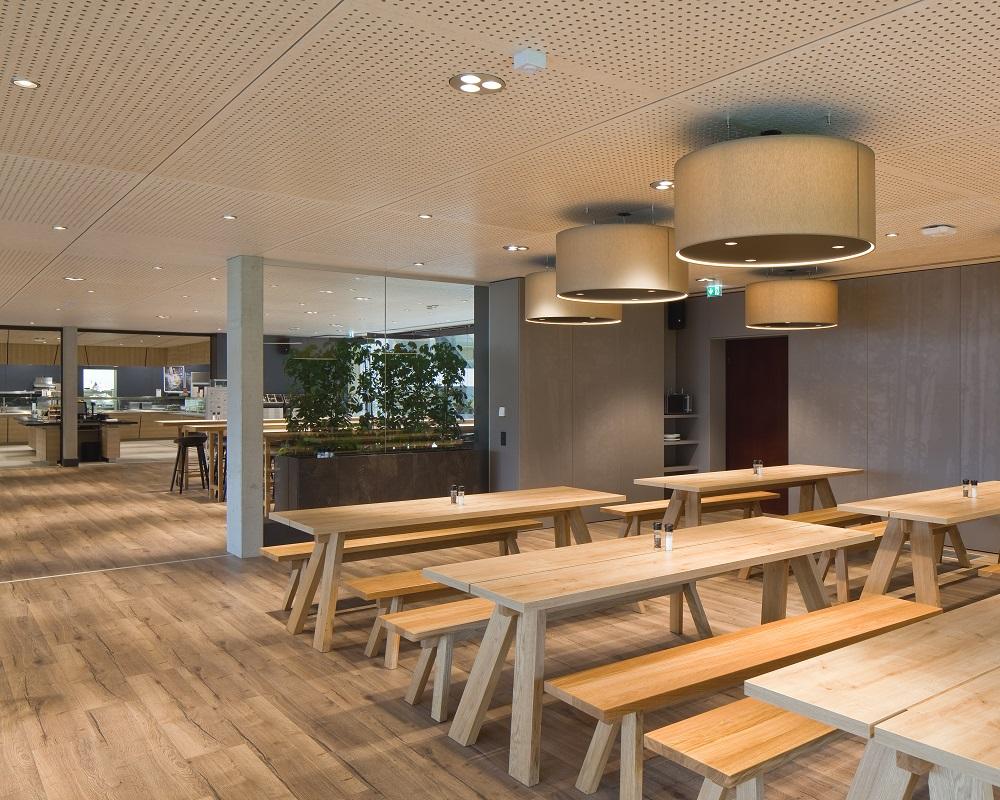Stammhaus Egger
The "stammhaus" of the EGGER, a timber processed company in St. Johann in Tirol is now the fourth project that was realized on a timber Module system (maximum sizes of 11.50 m x 2.80 m of Egger OSB 4 Top panels). The high degree of prefabrication requires that all pipes electric, ventilation, heating, cooling and lighting installed directly at the factory in the elements. The modular building concept can be adapted in size and structure to the respective location and the specific purposes. The result is a four-storey building in timber frame construction, in which all the administrative areas of the company have been merged in one place. The centerpiece is the atrium, opened vertically from where the upper floors with a large main stairs or a lift are connected. On the ground floor next to the reception and training or conference rooms all those departments or institutions that are frequented by the employees of the plant everyday and the staff restaurant. On the upper floors are on both sides of the atrium single, double or quadruple offices, which are accessible via an corridor that can be used as a communication or quiet zone. Outside the “stammhaus” has a façade of vertical larch battens with varying distances that offer different insights and views through and articulate the massing rhythmically. Inside all visible walls and ceilings are white glazed OSB 4 Top. Not only in construction but also in interior design and in the furniture mainly the company's own products were used and thus for direct advertising for the family company.
![[architekturWERKSTATT - Stammhaus Egger - COVER IMG]](https://architectureprizecom.s3-us-west-2.amazonaws.com/uploads/large/large_1469775186.jpg)



