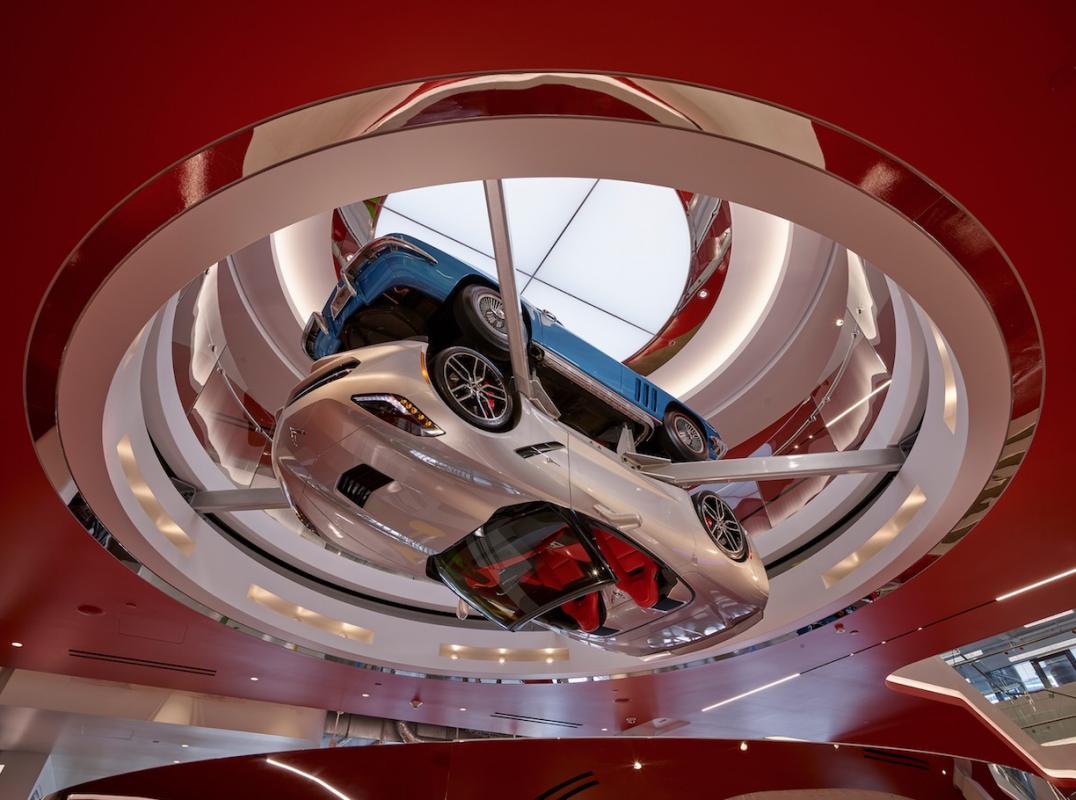Edmunds.Com Headquarters
“Coming together is a beginning, staying together is progress and working together is success” – Henry Ford Our client’s brief was straight-forward … the CEO of this automotive information company wanted a new space, focusing on his 600+ people first and foremost … a space where they could collaborate, team, daydream, recruit, focus and ultimately work however/whenever they felt best fit their current assignments. To this end; first, we harnessed the perimeter of the rambling internal atrium as the circulation expressway for both floors, second, we concentrated the larger meeting spaces (an overall increase of 75% from their previous HQ) around the 1st floor – anchored by a ‘main street’ of program elements – main entry, reception and ‘the hub’ (their one, and only, coffee bar for their entire 600+ team) and third, because it was critical to the CEO for each team member to have their own individual desk (where else do family photos live) – the bulk of the 2nd floor is a plank desking system, with dispersed 2-4 person meeting rooms and additional programmatic requirements (‘quiet/sleep’ rooms, personal ‘telephone booths’, on-air studio, mother’s lounge). Beyond the programmatic, the design is meant to immerse staff and guests in this client’s branded world, eliciting motion through fluid shapes and materials, including two rotating Corvettes above the mirror-polished stainless steel reception desk (a 1966 [the year the company started] and a 2016 [the year of this new project]) – a meaningful nod to their past and future. Additional design elements include a hubcap chandelier, chrome exhaust pipes, a 1948 Cadillac retrofitted to be the happy hour bar and 2,472 ‘matchbox’ cars that create their logo.
![[M+M Creative Studio - Edmunds.Com Headquarters - COVER IMG]](https://architectureprizecom.s3-us-west-2.amazonaws.com/uploads/large/large_1471293036.jpg)



