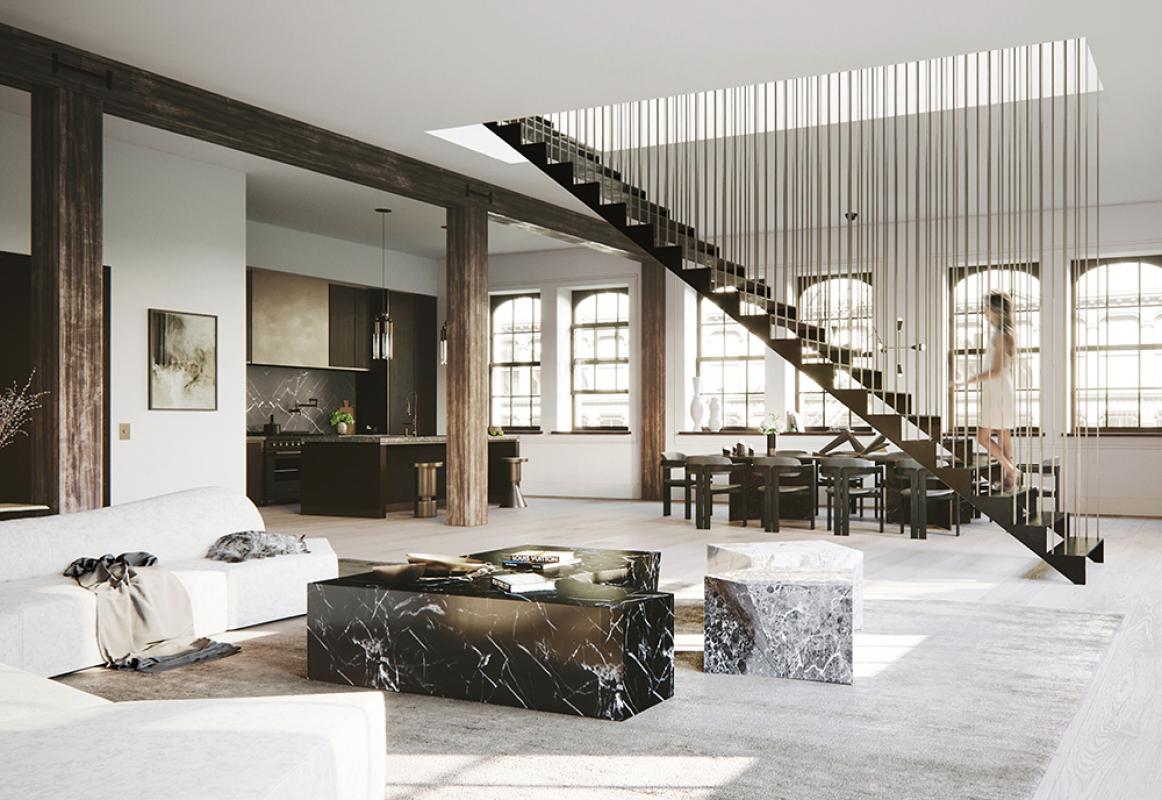NYC Loft
The NYC Loft is an East Coast pied-à-terre in progress for West Coast clients with an extremely busy bicoastal lifestyle. Upon being gut renovated, the 3,800 sq ft loft will be the client's secondary residence. It serves as both a calm and airy space to which to come home after a hectic day in the city or a versatile space to entertain friends and guests in the great room or on the private rooftop. The great room spans across 40 percent of the overall square footage and offers a seamless open living concept between the living and dining area as well as the kitchen. A generous master suite is located on the opposite end of the apartment, which is buffered by two spacious bedrooms as well as secondary spaces. Material character and texture, whether it is the distressed finish of an original beam, the haptic experience of a soft silk rug or the unique veining of a feature stone, are the focus of the understated contemporary design concept. Dark accents structure the layered composition of light colored materials and define the space, while brass accents add an occasional warm highlight.
![[DJDS- Dorothee Junkin Design Studio - NYC Loft - COVER IMG]](https://architectureprizecom.s3-us-west-2.amazonaws.com/uploads/86856/large_1505672749.jpg)



