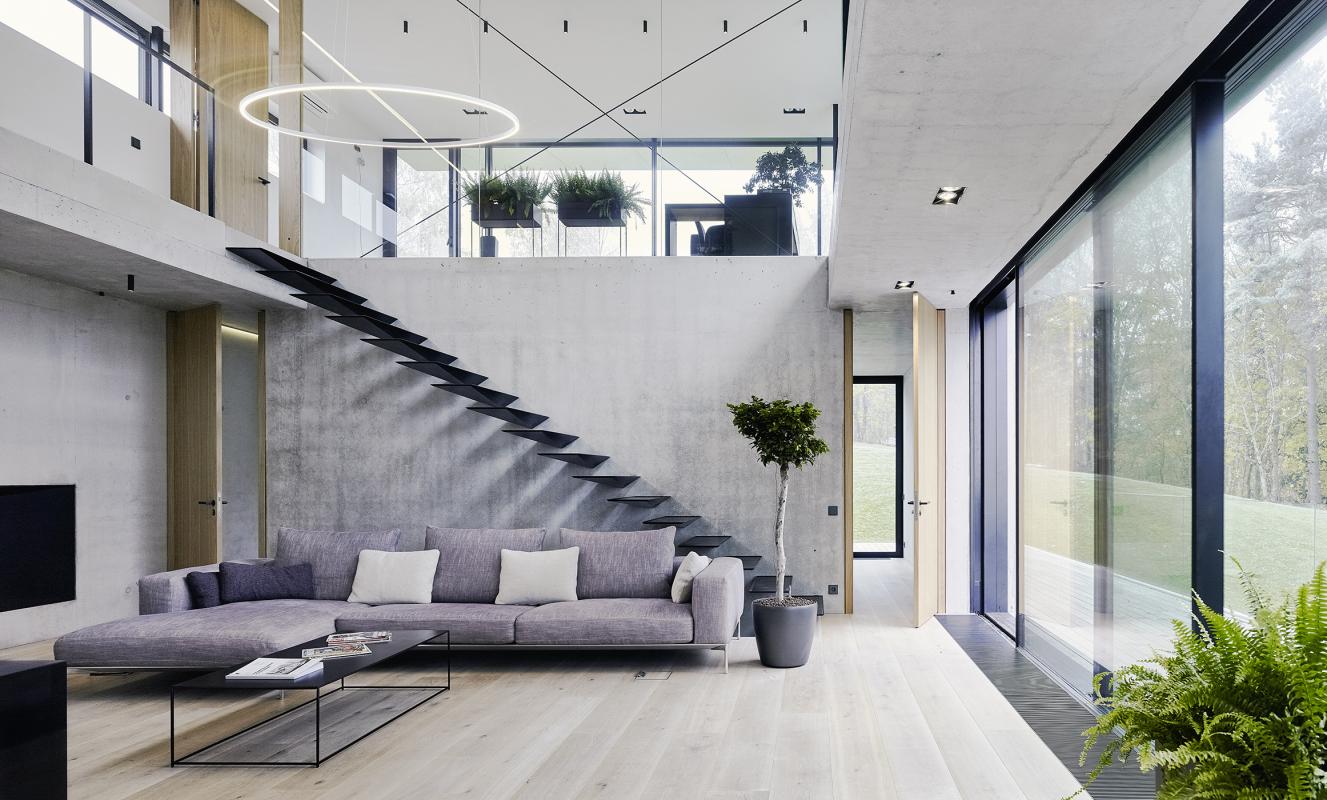VILLA A
This holiday house was created with maximum respect for the unique relief of the ancient Gauja river valley. This variation in levels made it possible to position the building on the steep river bank so that it invariably looks different, regardless of your point of view. This variation in levels made it possible to position the building on the steep river bank so that it invariably looks different, regardless of your point of view. Secluded out of respect for the client’s desire for privacy, the roadside façade is only visible up to a height of one and a half floors. In contrast, one can decipher each and every function of the building through the expansive glazing of the three-floor southern façade. The interior maintains the building’s ascetic image - here rough concrete plates and extensive glazing are dominant. A feeling of cosiness is generated by the natural oak surfaces and carefully designed elements such as the fireplace slab and the ornamental metal stairs. The combination of inbuilt lighting fixtures, concealed within and hanging from the surfaces, offers countless lighting scenarios, which can even be easily controlled by smartphone, thanks to the application of smart house principles.
![[Lolot Design - VILLA A - COVER IMG]](https://architectureprizecom.s3-us-west-2.amazonaws.com/uploads/90126/large_1500554681.jpg)



