MOTION. AUTOS, ART, ARCHITECTURE
April 8, 2022 – September 18, 2022
Motion. Autos, Art, Architecture celebrates the artistic dimension of the automobile and links it to the parallel worlds of painting, sculpture, architecture, photography and film. In this holistic approach, the exhibition challenges the separate silos of these disciplines and explores how they are visually and culturally linked together.
The exhibition considers the affinities between technology and art, showing for example how the use of the wind tunnel helped to aerodynamically shape the automobile to go faster with more economic use of power. This streamlining revolution was echoed in works of the Futurist movement and by other artists of the period. It was also reflected in the industrial design of everything, from household appliances to locomotives.
The exhibition brings together nearly forty automobiles—each the best of its kind in such terms as beauty, rarity, technical progress and a vision of the future. These are placed centre stage in the galleries and surrounded by significant works of art and architecture. Many of these have never before left their homes in private collections and public institutions, so they are being opened up to a wider audience for the first time. Unlike any other single invention, the automobile has completely transformed the urban and rural landscape of our planet and in turn our lifestyle. We are on the edge of a new revolution of electric power, so this exhibition could be seen as a requiem for the last days of combustion.
Curated by Norman Foster; Lekha Hileman Waitoller, Manuel Cirauqui, Guggenheim Museum Bilbao
Celebrating the world’s best architecture and design
Los Angeles, United States, November 2, 2021
The Architecture MasterPrize (AMP) is thrilled to announce the winners of the 2021 awards! The best architectural projects, firms, products and photographers of the year have been revealed.
After a rigorous judging process by the jury panel of renowned architects, academics and industry experts, the winning architectural projects, showcasing the best overall design excellence and creativity have been decided and awarded the prestigious AMP accolade in both the professional and student categories. The jury was particularly impressed by the high level of innovation and creativity of the award-winning entries and how they showcased smart design in both form and function that will inspire the next generations of architects.
For its sixth edition, the Architecture MasterPrize received its highest number of submissions yet. The standard of the projects was truly exceptional, with talent from around the world displaying astounding creative and technical talent.
“We were blown away by the quality of AMP entries this year. The level of ingenuity showcased in the projects was both impressive and inspiring. This year’s winners have shown exceptional talent and have set a new benchmark for architectural design. The AMP jurors were pleased to see how many of the projects emphasized sustainability, offering solutions to our ever-changing world and environmental challenges, proving that innovative design goes beyond aesthetics”. AMP Head of Communications, David Tera
This years AMP awards included the first edition of the architectural photography program as well as our yearly programs celebrating the greatest architectural and product designs:
- Architectural Designs of the Year
- Firms of the Year
- Products of the Year
- Architecture Photography of the Year
In addition to the top winners, the jury also awarded the “Best of Best” distinction to projects that received the highest scores across all categories.
The AMP 2021 winners:
- Architectural Design of the Year 2021: The Arc at Green School Bali by IBUKU
- Interior Design Of The Year 2021: Musée Atelier Audemars Piguet By Atelier Brückner
- Urban Design Of The Year 2021: Eleftheria Square By Zaha Hadid Architects
Firms of the Year:
- Architecture Firm of the Year 2021: Vo Trong Nghia Architects
- Interior Design Firm of the Year 2021: Norm Architects
- Landscape Design Firm of the Year 2021: TURF Design Studio
Architectural Product MasterPrize Winner:
- Architectural Product of the Year 2021: Heavy Duty Solar Canopy by Pvilion
Architecture Photography MasterPrize Winners:
- Exterior Photographer of the Year 2021: Rafael Gamo
- Interior Photographer of the Year 2021: Félix Michaud
Best of Best winners include:
- Smart Design Studio by William Smart
- Tom Patterson Theatre By Hariri Pontarini Architects
- Nancy and Rich Kinder Museum Building, Museum of Fine Arts Houston by Steven Holl Architects
- Amant Art Campus by SO – IL
- Future Art Lab of the Vienna University of Music and Performing Arts by Pichler & Traupmann Architekten ZT
- Cohen Quad, Exeter College, Oxford by Alison Brooks Architects
- Kö-Bogen 2 by ingenhoven architects
- The Bryant by David Chipperfield Architects
- One Vanderbilt by Kohn Pedersen Fox Associates
- Aurora Lodge by Stinessen Arkitektur
- Îlot Balmoral by Provencher_Roy
- Social Housing Units In Cornellà By Peris+Toral Arquitectes
- NCaved Residence by Mold architects
- Hadaewon Housing by Kim Kiwon & Kelly Lwu
- APARTAMENTO PAULISTA by RICARDO ABREU ARQUITETOS
- Canal House Apartment at Herengracht, Amsterdam by Mokkō
- Pastel Rita by APPAREIL Architecture
- Fragrance with Lotus Flowers by Nakamura Kazunobu Design-Works
- Yujidao Park, Sichuan by BLVD International
- Cycling through the Trees by BuroLandschap
Winners will enjoy extensive publicity, showcasing their designs to a worldwide audience throughout the next year, and their designs will be featured in the AMP Book of Architecture, distributed globally.
All winners will receive the AMP Winner Certificate and Winner Seal and are now featured on the Winners Gallery on the AMP website. Link to the Winners Gallery
About Architecture MasterPrize™(AMP)
The mission of the AMP is to advance the appreciation of quality architectural design worldwide. Celebrating creativity and innovation in the fields of architecture, landscape architecture, interior design, product design and architectural photography, the prize is open to submissions worldwide, accepting entries from architects all around the globe.
Winners are selected by the esteemed jury of architects and leaders in the architecture world and will receive the AMP trophy and extensive publicity showcasing their designs to a worldwide audience, plus more.
Press Release: Celebrating the world’s best creativity and innovation in the fields of architectural design, landscape architecture, interior design, architectural product design, and architectural photography.
Entrants may be located anywhere in the world and submissions are encouraged from both established and emerging studios and individuals. Architects, designers, photographers, and design students from all over the world are invited to submit their most innovative work for a chance to gain international exposure and make global connections through the internationally recognized award.
Introducing the Architecture Photography MasterPrize (APMP)
This year, we are excited to announce a brand new program for architectural photography to honor the best photography of the built environment. The Architecture Photography MaterPrize (APMP) aims to celebrate the best in architectural photography across the globe. The award recognizes outstanding work of photographers and their ability to capture and document architecture, interior design, and architectural details.
Benefits & recognition
AMP 2021 winners will receive extensive media coverage, the AMP trophy, a certificate of achievement, a winner’s seal, a feature in the online gallery, and the Architecture of the Year book, among other benefits.
Judging process
Entries will be assessed by a diverse jury panel of top industry professionals, made up of designers, architects, curators, photographers, and academics from around the world.
“The Architecture MasterPrize program draws some of the most creative and innovative works by the leading architects from all around the world. The award-winning works, ranging from the smallest interior spaces to the high-rise towers to the city designs, illustrate the design sensibilities and thoughts shaping our industry today and provide a view into the emerging trends that will shape the future of architecture. With the submission of so many outstanding works each year, judging the projects is difficult but also one of the most inspiring tasks”, says Lawrence Kim, Director of A+U LAB, professor at Pusan National University, and AMP Juror.
Past Winners
Each year, the AMP attracts submissions from leading architects and designers from around the world. See below the AMP 2020 Design of the Year category winners;
He Art Museum by Tadao Ando Architect & Associates – Architectural Design of the Year
Nocenco cafe by VTN Architects (Vo Trong Nghia Architects) – Interior Design of the Year
Thammasat Urban Farm Rooftop by LANDPROCESS – Landscape Design of the Year
The AMP 2020 full list of winners in Architecture, Interior Design, Product Design, Landscape Design can be viewed here.
For full details on categories, judging, pricing and deadlines visit the AMP website.
Submission deadline: June 30, 2021
About Architecture MasterPrize
The mission of the Architecture MasterPrize (AMP) is to foster the appreciation and increase exposure of quality architectural design worldwide. The AMP celebrates creativity and innovation in the fields of architectural design, landscape architecture, interior design, architectural product design, and architectural photography.
The Architecture MasterPrize is an initiative by the Farmani Group, an organization that curates and promotes art, design, and architecture across the globe, since 1985.
Media contact
- Architecture MasterPrize
- Jacqui Scalamera, Marketing & Communications
- jacqui@farmanigroup.com
- 310.659.0122
The event celebrating the winners of the 2022 Architecture MasterPrize was held at Guggenheim Museum Bilbao, Spain, on November 24, 2022.
As one of the most important events of the year in architecture, over 200 guests from over 70 architectural and design companies enjoyed the culinary creations of Michelin star chef Josean Alija from Nerua Restaurant, after the Winners Ceremony in the Guggenheim Auditorium where winners received their trophies on stage.
Photos from the event can be found here:
https://photos.app.goo.gl/nNiCkmBDQTuAMhSQ9
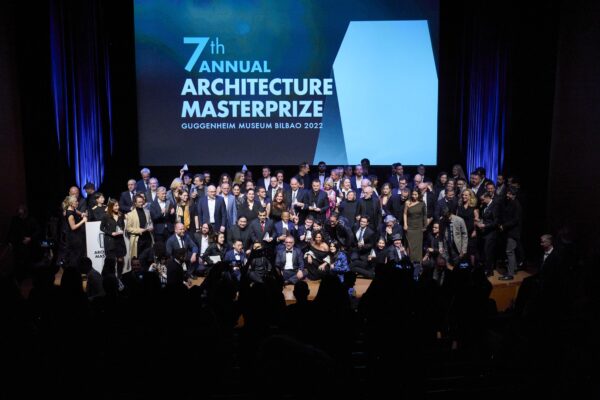
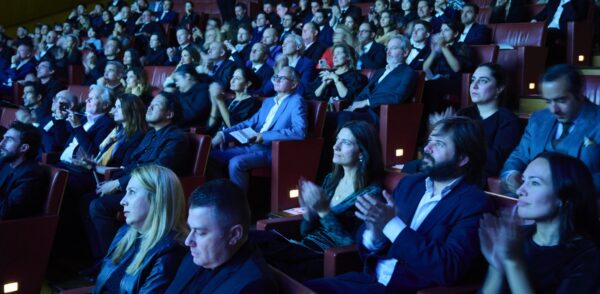
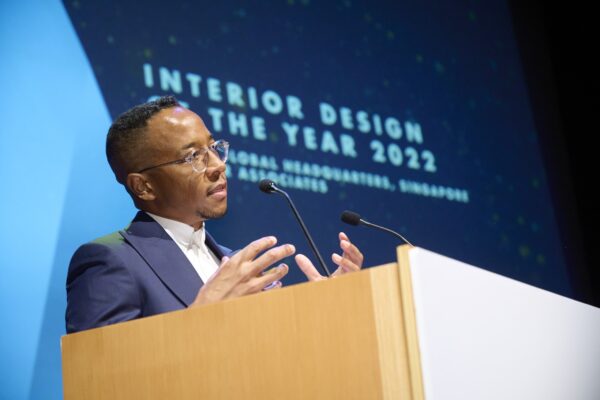
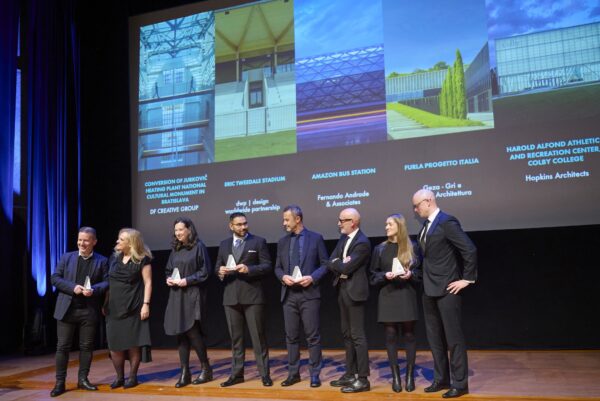
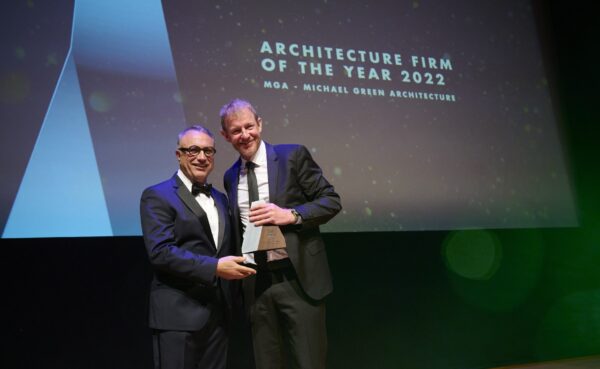
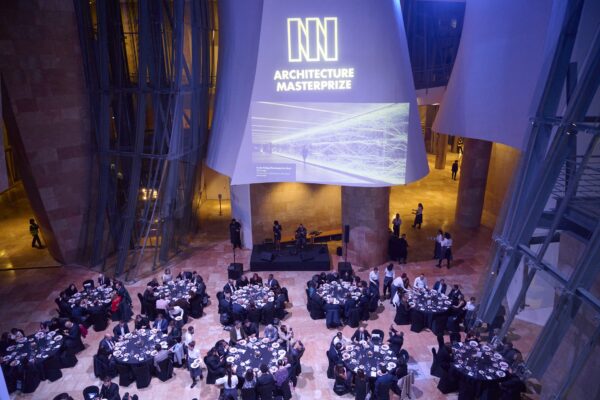
Celebrating the world’s best architecture
The AMP Jurors have made their decisions and the Architecture MasterPrize is pleased to announce the winners of the 2020 edition of this prestigious award, in both professional and student categories.
The 2020 edition of the MasterPrize was again highly anticipated, with the largest number of entries since the award began. The standard of the projects was truly exceptional. Winners were selected from over 1,500 entries, with breathtaking designs presented from all around the world.
“The quality and content of projects entered into this fifth edition of the Architecture MasterPrize was spectacular! This award continues to showcase the best of Architecture from all around the globe. It is an honor to present and reward this fantastic collection of innovative, creative and inspiring architectural projects.”
AMP President, Hossein Farmani
Two programs were open this year, celebrating the greatest architectural designs and products of the year:
- Design of the Year Award
- Architectural Product Award
Four projects were chosen as top winners in each discipline and received the titles “Design of the Year” / ”New Discovery of the Year” in Architecture, Interior Design and Landscape Design, and “Architectural Product of the Year”, by the jury panel of renowned architects, academics and industry experts based on the criteria of design excellence and creativity.
For the first time this year, the jury also awarded the “Best Of Best” distinction to projects which were shortlisted for the Design of the Year title: 70 projects received this special mention.
The AMP 2020 Winners
Professional Top Winners:
- Architectural Design Of The Year: He Art Museum by Tadao Ando Architect & Associates
- Interior Design Of The Year: Nocenco Cafe by Vo Trong Nghia Co
- Landscape Design of The Year: Thammasat Urban Farm Rooftop by Landprocess
- Architectural Product of the Year: Thinline 2500 Sliding Door by Styline
Best of Best Winners Include:
- 18 Robinson by Kohn Pedersen Fox Associates
- Sculptural House by KON design
- South Haven Centre For Remembrance by SHAPE Architecture
- Museum Of Contemporary Art Helga De Alvear by Emilio Tuñón Arquitectos
- No Footprint House (NFH) by A-01
- White Deer Plain. Mountain Land Home Stay by Huiyimingcheng
- Puntukurnu Ams Newman Clinic by Kaunitz Yeung Architecture
- San Sa Village by IILab
- Casa Mi by Daluz Gonzalez Architekten
- Kohanceram by Hooba Design Group
- Laboratory For Shihlien Biotech Salt Plant by WZWX Architecture Group
- Yingliang Stone Natural History Museum by Atelier Alter Architects
… and more.
Winners will enjoy extensive publicity, showcasing their designs to a worldwide audience throughout the next year, and their designs will be featured in the AMP Book of Architecture, distributed globally. All Winners will receive the AMP Winner Certificate and Winner Seal, and are now featured on the Winners Gallery on the AMP website. Link to the Winners Gallery
Download the AMP 2020 PR package including high-resolution images, video content and information about the winners here.
——————————————————————————————————-
About Architecture MasterPrize™(AMP)
The mission of the AMP is to advance the appreciation of quality architectural design worldwide. Celebrating creativity and innovation in the fields of architecture, landscape architecture, and interior design, the prize is open to submissions on a global level, accepting entries from architects all around the world.
Winners are selected by the esteemed jury of architects and leaders in the architecture world, and will receive the AMP trophy, extensive publicity showcasing their designs to a worldwide audience, and more.
The Architecture MasterPrize™ was assembled by the Farmani Group as the sister initiative of the IDA International Design Awards, which has been recognizing and celebrating smart and sustainable multidisciplinary design since 2007.
About Farmani Group
The Farmani Group, established in 1985, is the organizer of International Design Awards (IDA), International Photography Awards, Prix de la Photographie in Paris, London International Creative Competition, and the Annual Lucie Awards for Photography, which has emerged as the world’s most prestigious photography awards.
The company’s key mission is to discover and promote talent in these areas through competitions, awards, exhibitions, developing artist communities, providing networking opportunities and education.
For more information:
https://architectureprize.com/
https://www.facebook.com/architectureprize/
https://www.instagram.com/architecturemasterprize/
For AMP Press Contact: Marcelina Horrillo – communicationsnewspr@gmail.com
The event celebrating the winners of the 2022 Architecture MasterPrize will return to the Guggenheim Museum Bilbao, Spain, on November 24, 2022.
Please stay tuned for more details, in the meantime enjoy some pictures from the Winners Gala in 2019:
As one of the most important events of the year in architecture, almost 300 guests from 150 architectural and design companies enjoyed the culinary creations of Michelin star chef Josean Alija from Nerua Restaurant, while Architectural Designs, Products and Firms of the Year winners received their trophies on stage.
All photos from the event can be found here: https://flic.kr/s/aHsmHHJEAf
List of companies that attended the Gala.
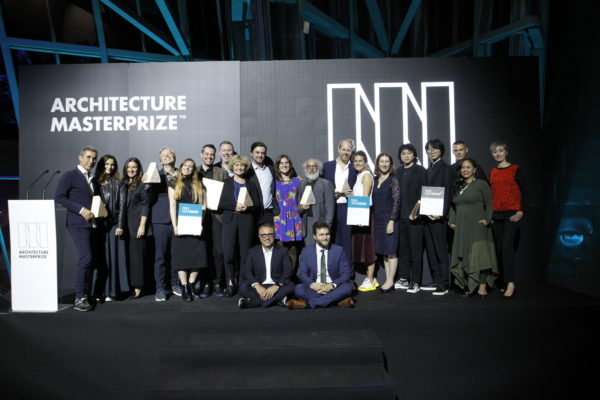
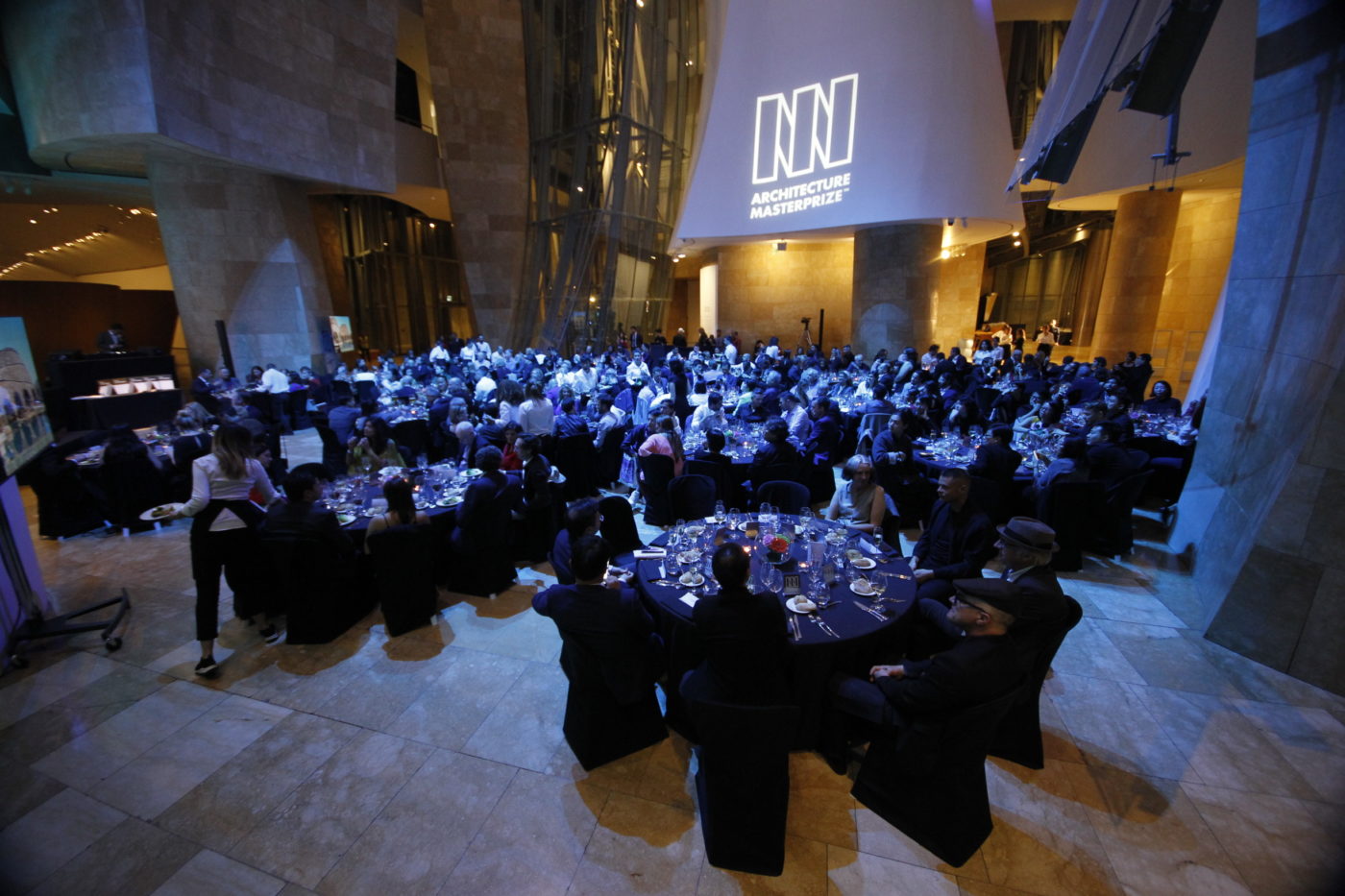
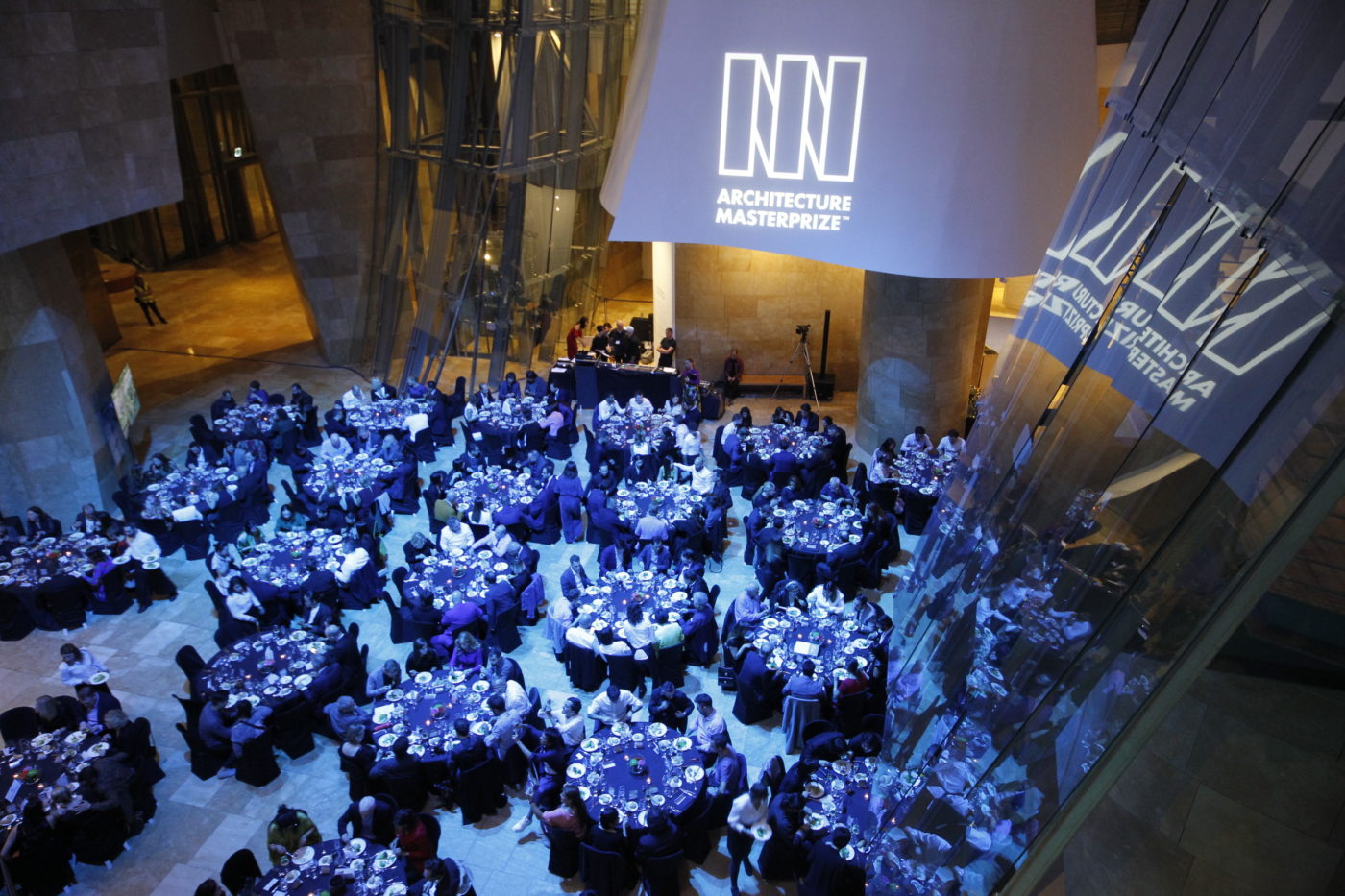
The event celebrating the winners of the 2018 and 2019 Architecture MasterPrize has taken place at the Guggenheim Museum Bilbao, Spain, on October 14, 2019.
As one of the most important events in architecture this year, almost 300 guests from 150 architectural and design companies enjoyed the culinary creations of Michelin star chef Josean Alija from Nerua Restaurant, while Architectural Designs, Products and Firms of the Year winners received their trophies on stage.
All photos from the event can be found here: https://flic.kr/s/aHsmHHJEAf
List of companies that attended the Gala.



Save the Date for the 2019 Architecture MasterPrize Gala!
The event celebrating the winners of the 2018 and 2019 Architecture MasterPrize will take place at the Guggenheim Museum Bilbao, Spain, on October 14, 2019.
This is a great opportunity to meet and network with some of the winners, jury members, and the AMP Team.
Be one of the 2019 winners, enter your best projects today and join us in October to celebrate innovation and creativity in architecture.
More details will be revealed soon, stay tuned.
Los Angeles, United States
The Architecture MasterPrize (formerly AAP), one of the most comprehensive architecture awards in the world, has announced this year’s winners: the most innovative, creative and inspiring architectural projects, firms and products from all over the globe.
Winners were selected from over a thousand entries from over 60 countries.
The AMP jury has selected the following three projects as the winners of The Architecture MasterPrize 2019, representing the 0.1% of all projects entered into the award program:
- Architectural Design Of The Year: The Retreat at the Blue Lagoon Iceland by Basalt Architects
- Interior Design Of The Year: Infinite Buildings by Jean-Maxime Labrecque
- Landscape Design of The Year: The Best of Youth
by Unlimited Metropolis Studio
Firm of the Year Award Winners:
- Architectural Firm of The Year: gad · line+ studio
- Interior Design Firm of The Year: OHLAB
- Landscape & Urban Design Firm of the Year: PLACE
Architectural Products of the Year:
- Product of the Year: Zospeum
- Product of the Year: AVANCIS PowerMax® SKALA – The Architectural PV
In addition to the top Designs, Firms and Products of the Year, winners from all over the world have been selected as sub-category winners. You can view all winners here.
The winners were selected by a panel of esteemed experts, architects, academics and industry experts. View the full jury panel here.
Winners are invited to Winners Gala at the Guggenheim Museum Bilbao on October 14, 2019. Winners will enjoy extensive publicity showcasing their designs to a worldwide audience throughout the next year, and their designs will be featured in the AMP Book of Architecture distributed globally.
About The AMP
The Architecture MasterPrize is based in Los Angeles, California with the mission to advance the appreciation of quality architectural design worldwide.
Los Angeles, United States
The Architecture MasterPrize (formerly AAP), one of the most comprehensive architecture prizes in the world, has announced this year’s winners: the most innovative, creative and inspiring architectural projects from all over the globe. Winners were selected from over a thousand entries from 68 countries in the 41 categories across the disciplines of architecture, interior design, and landscape architecture.
The AMP jury has selected the following three projects as the winners of The Architecture MasterPrize 2018, representing the 0.1% of all projects entered into the award program:
- Architectural Design Of The Year: American Copper Buildings by Shop Architects
- Interior Design Of The Year: Tokyo Tower Top Deck by Kaz Shirane Studio
- Landscape Design of The Year: The Sun Shed Renovation Practice by Mix Architecture
In addition to the top three Designs of the Year, winners from all over the world have been selected across 41 categories, which include:
- Kanda Terrace by Key Operation Architects in Commercial Architecture
- Kult – Kulturhistorisches Zentrum Westmünsterland by Pool Leber Architekten in Cultural Architecture
- Théodore Gouvy Theater by Dominique Coulon & Associés in Cultural Architecture
- Copenhagen International School – Nordhavn by C.F. Møller Architects in Educational Architecture
- Monash University Learning and Teaching Building by John Wardle Architects in Educational Architecture
- Day Care Center For People With Alzheimer’S Diseas by studioVRA in Healthcare Architecture
- Freycinet Lodge Coastal Pavilions by Liminal Architecture in Hospitality Architecture
- European Parliament by Jaspers-Eyers Architects in Instituional Architecture
- Salesforce Transit Center by Pelli Clarke Pelli Architects in Transportation Architecture
- Noso by Faci Leboreiro Arquitectura in Commercial Interior Design
- Lascaux International Centre for Cave Art by Casson Mannin in Exhibitions
- Setsugekka Japanese Cuisine by Shanghai Hip-pop Architectural Decoration Design in Other Interior Design
- Roemer Plaza, Suffolk University by Klopfer Martin Design Group in Educational Landscape Design
- Bamboo Gateway by West-Line Studio in Public Landscape Design
You can view all winners here.
The winners were selected by a panel of esteemed experts, architects, academics and industry experts. View the full jury panel here.
Winners will be invited to the bi-annual Winners Event taking place in 2019. Winners will enjoy extensive publicity showcasing their designs to a worldwide audience throughout the next year, and their designs will be featured in the AMP Book of Architecture distributed globally.
About The AMP
The Architecture MasterPrize is based in Los Angeles, California with the mission to advance the appreciation of quality architectural design worldwide.