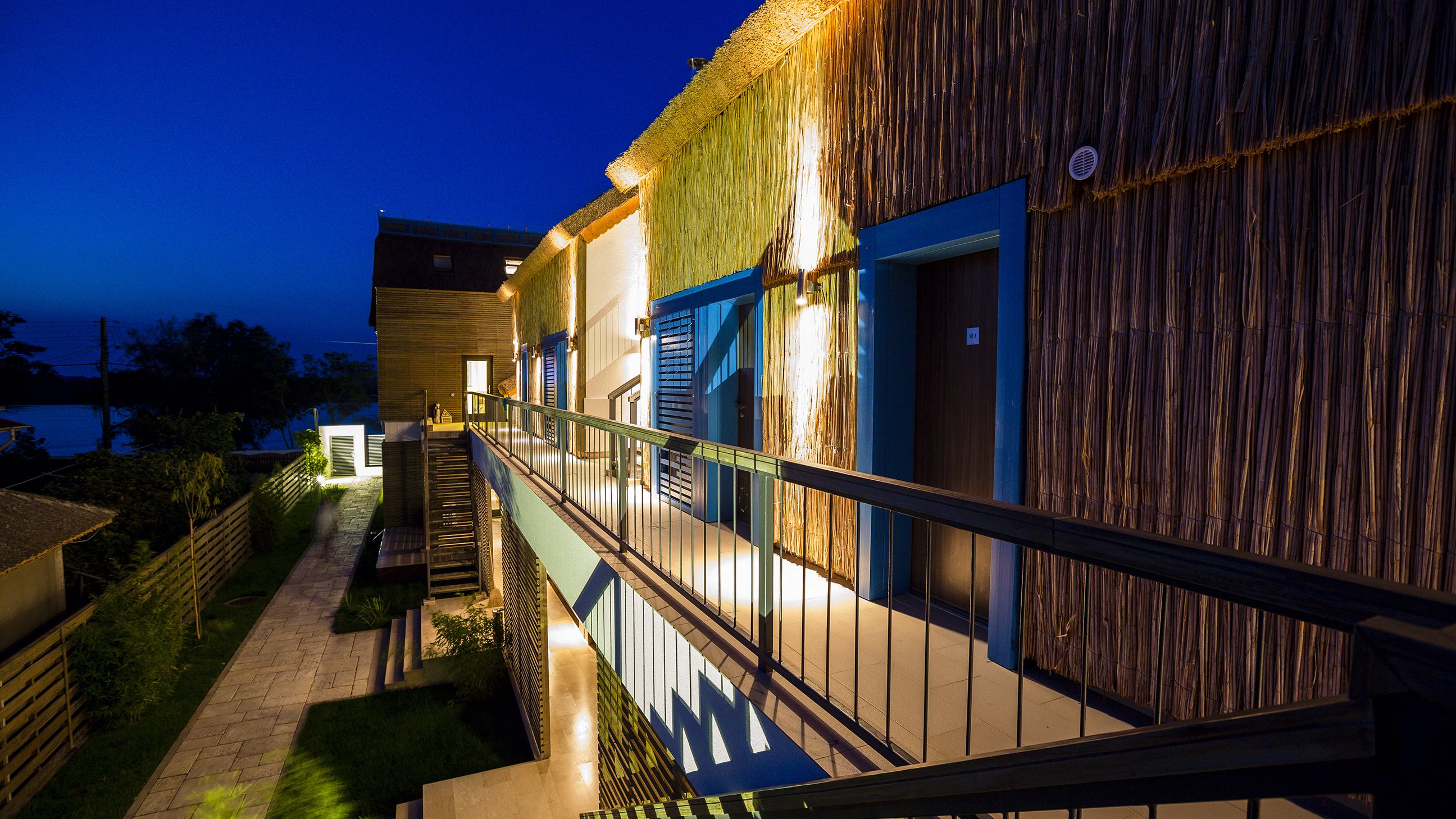
Delta Boutique and Carmen Silva Resort by OOPY Arhitectura
In this interview, we talk to Iustin Popescu of OOPY Arhitectura about their 2018 Architectural Design / Hospitality Architecture winning project, Delta Boutique and Carmen Silva Resort, the fascinating solutions to several extreme challenges, as well as some interesting points about architecture and design in general.
OOPY Arhitectura is a Romanian design office based in Bucharest and Cluj Napoca, established in 2003. In 15 years of activity, we have widely developed our experience with many projects in the fields of architectural design, structural engineering, MEP design, landscape and platforms design, interior design, consulting, technical assistance, auctions and contracting, and project management.
The project consisted of two buildings that house the holiday resort. These are located in Crisan village, right on the Sulina Channel, in the middle of the Danube Delta Reserve. This is a unique natural area of biodiversity, one of the largest and best-preserved deltas in the world, which is both unique in Europe and a part of the international UNESCO World Heritage. It is also a protected area due to its traditional settlements and local architectural heritage.
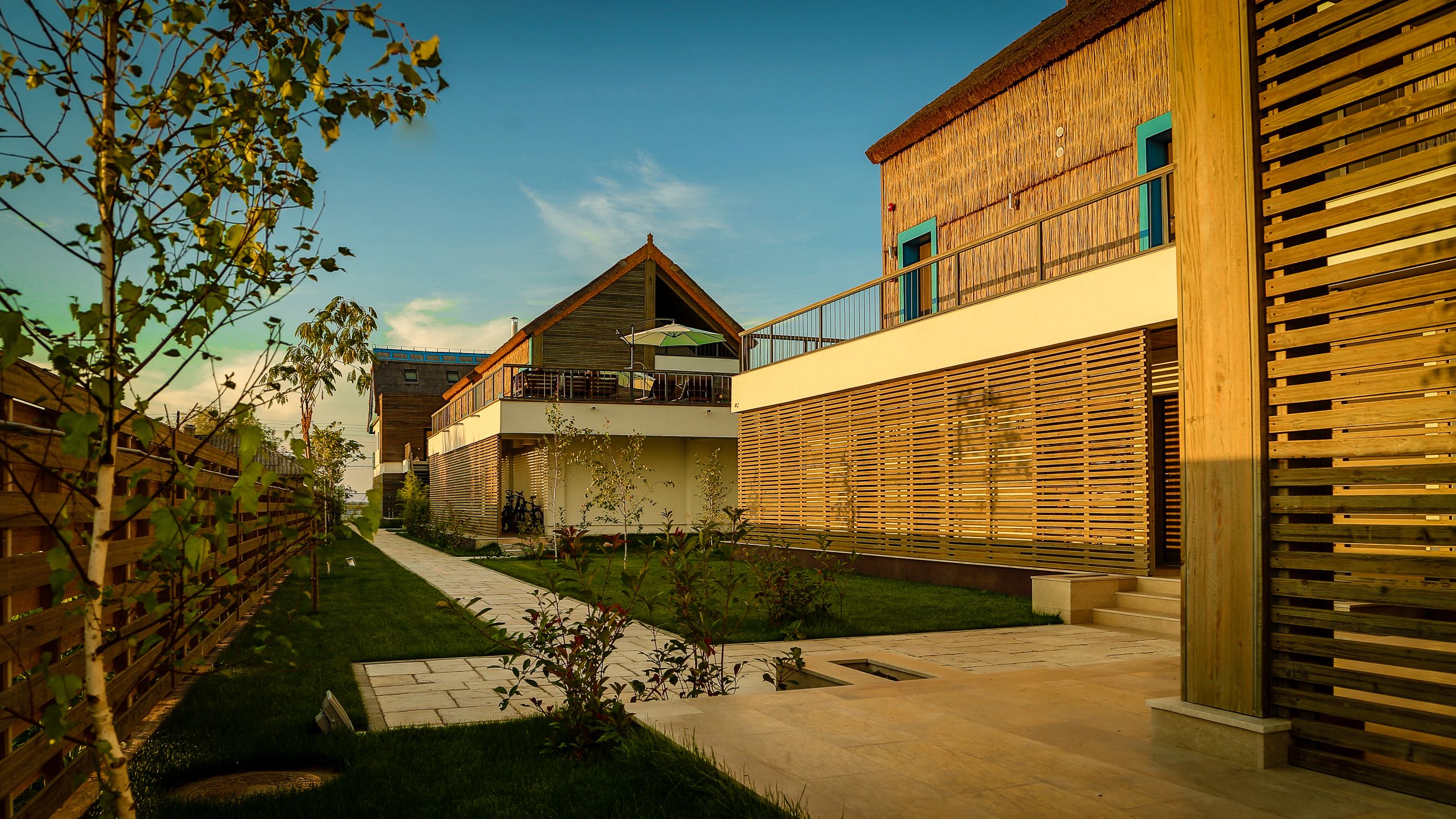
The building has a floor area of 1500 sq.m with one upper floor and an attic. There are designated places for accommodation and leisure: 18 rooms and 2 suites, lobby, meeting rooms, a restaurant, bar, terrace, pool, spa and massage facility, and a children playground. The swimming pool is built on the ground level and accessed from the first-floor terrace. The fish restaurant and the bar complete the atmosphere of the first floor as the main public area.
According to the current legislation of the Danube Delta Biosphere, as a European protected natural area and under UNESCO Heritage, the project had to go through a compliance committee and evolved within the confines of specific local architecture. There were several mandatory, strictly abiding rules: simple volumetric shape as local typology demands it. In effect, this meant rectangular or square windows, simple geometry roofing with two reed covered slopes, light blue coloured window frames. The project was funded, in part, through an EU grant.
Right from the very beginning there were several challenges we faced regarding this project, and I shall mention them in brief: – It was mandated by the permit to start the project of the complex with an Urban Zoning Plan specially designed for the protected area of the Danube Delta; – The terrain was a swamp with a high level of underground water that forced us to create a floating foundation solution and light metallic upper structure; – In order to corroborate architecture protected area regulations and fire safety we had to execute composite panel walls on site, starting with a gypsum board on the inside then a steel sheet, a waterproof membrane, thermal insulation, reed or wooden plates as finishing; – Crisan village is right in the middle of the Danube Delta, on the Sulina channel and, thus, all construction materials had to be transported on waterways by ships and barges, requiring purpose-built and designed parts that can be easily delivered; – Finally, another challenge was the interference brought by the economic crisis which modified terms and influenced the time frame for erecting the complex.
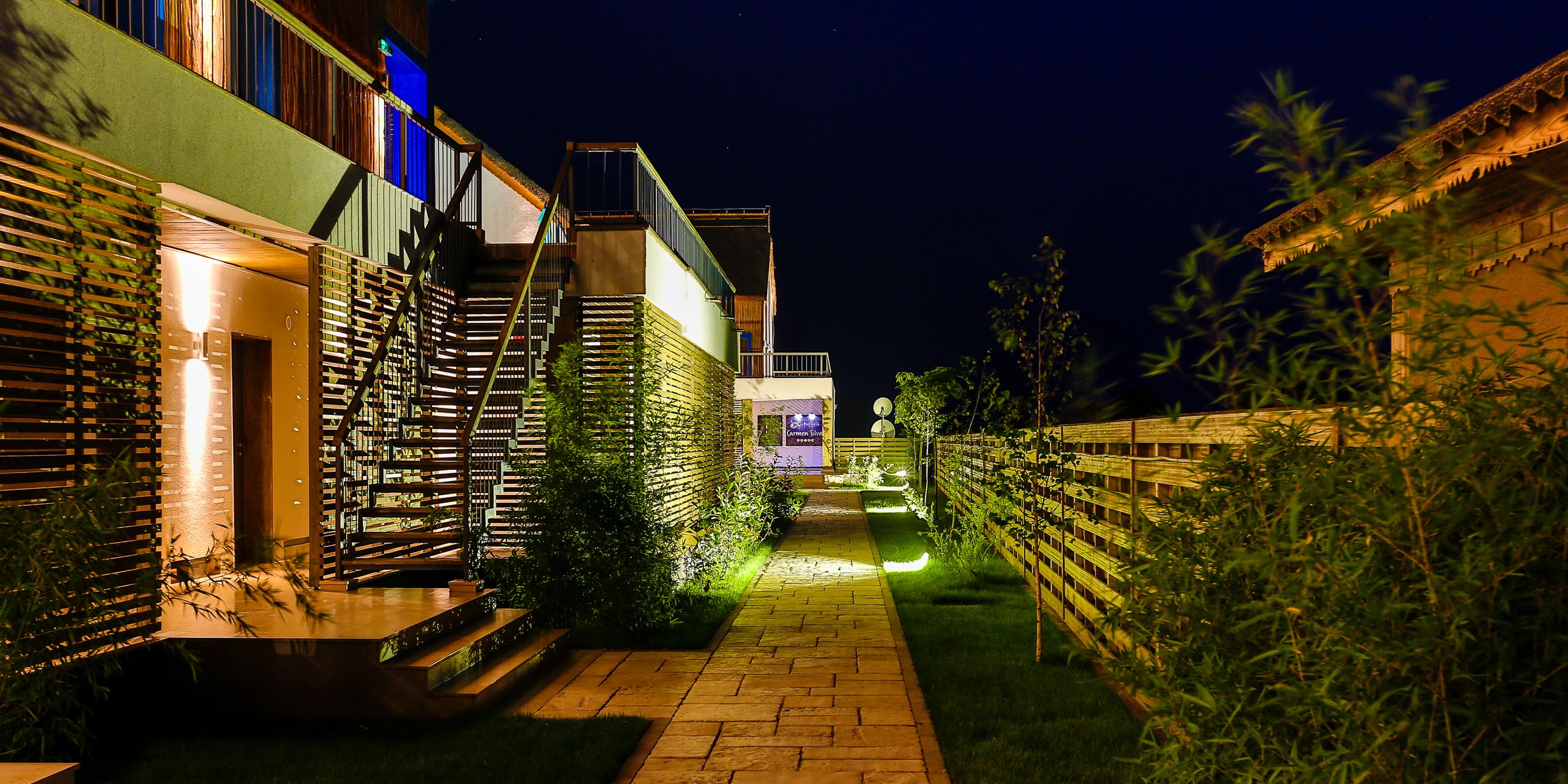
The aim was to create a modern space with a classical influence, attempting a transposition of traditional local architecture in contemporary times while being in compliance with the requirements and regulations for protected area of the urban planning commission for Architecture and Urban planning for a protected area. It is a project mindful of local traditional architecture expression that also proposes a new and modern experience, dedicated to the unique protected area of the Danube Delta. The project has some technical and design innovations for Romania: special foundations designed to float over swamp natural soil, light metal framework, a rare appearance in the region, multi-layered wall panels with reed finishing, unique in Romania at the time of design.
One of the outcomes we are proud and also honored to receive is the warm welcome brought by complex customers, along with the international and national recognition for the project as seen from the awards being given to our architectural office: silver medal at Sofia Triennial, short list mention at Bucharest Architecture Annual, and the Architecture MasterPrize. Delta Boutique and Carmen Silva Resort is fully functional and, very often, fully booked. The project is viable, highly valuable and renowned as a reference for the area.
I had the chance to grow up in a constructor engineer family; both of my parents being structural engineers meant that I was in contact with design activity and building sites from an early age. On the other hand, I was interested in model design, volumetric studies and drawings. I joined them and, at the right moment, I decided to test my abilities and enrol at the Ion Mincu University of Architecture in Bucharest, the most prestigious in this field in Romania. Once I graduated, everything was clear regarding my future professional evolution: to become an architect and, finally, a major milestone was reached 15 years ago, when I founded OOPY Arhitectura design office together with my associate Arch. Octavia Popeea.
There are many influences present for me and even more in our architectural office. First of all, I have to mention the Romanian inter-war modernist architecture, well connected at that time with the international avant-garde style. On the other hand, I appreciate clear volumes, highlights and shadows, and I follow with interest architects such as Tadao Ando, Foster and Partners, Jean Nouvel and Alvaro Siza.
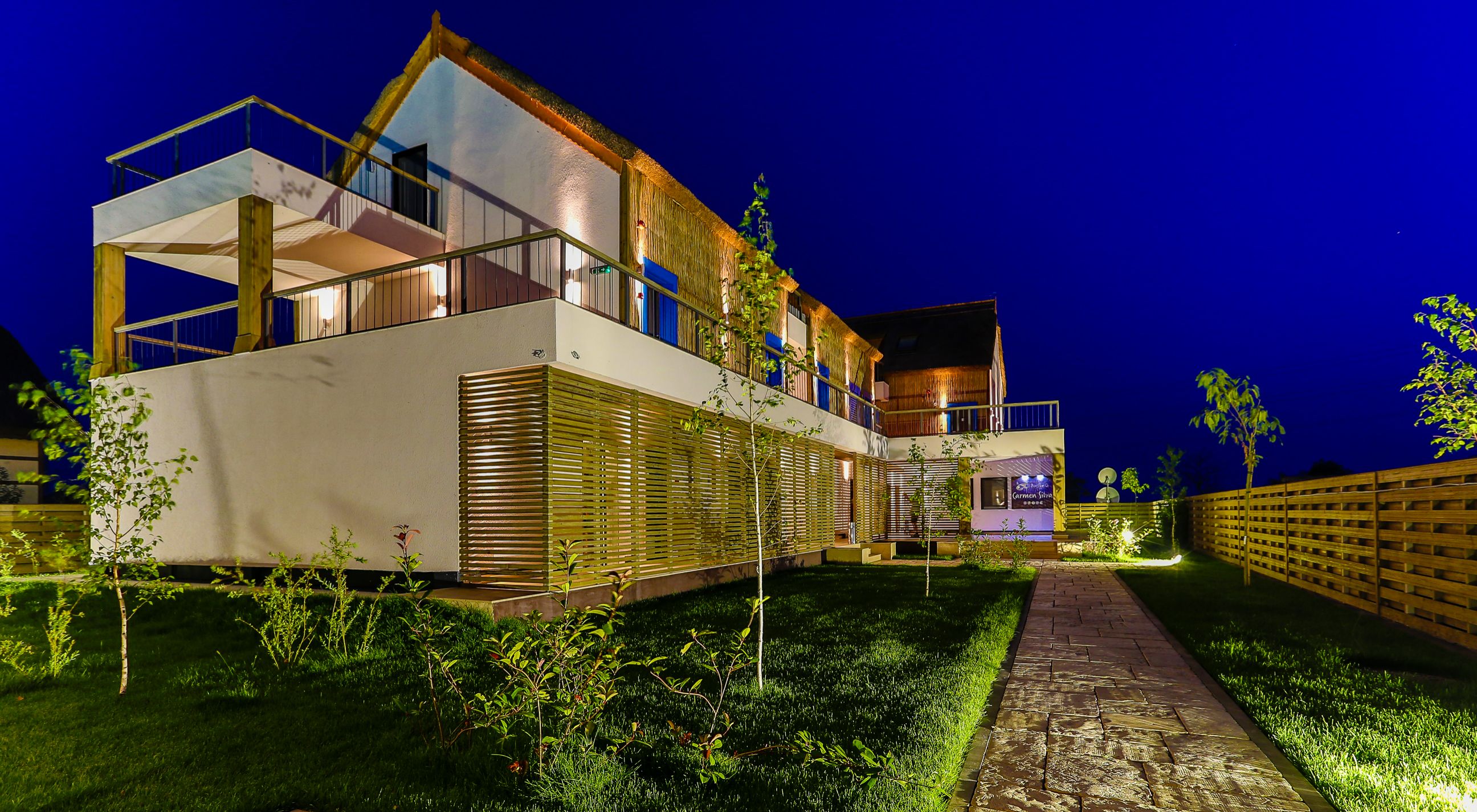
I had the chance to design and build my own house, designed by me and my team. I have to admit that it was the hardest project because it is very difficult to satisfy yourself also as a beneficiary. On the other hand, ideally, if I had the chance to make a choice of a building to own anywhere in the world, I would like a modern seashore house on an Australian beach.
I believe the environment and its protection, IT and automation, the increased influence of artificially augmented construction methods, artificial intelligence and its applications will all have a major impact on my discipline in the future.
Architecture is a complex discipline, with a deep impact over society’s standard of living. Buildings, interiors, landscapes are created by architects and have a direct and powerful impact on every day, and everybody’s social life. Due to this reason, I believe that the main goal is to create spaces that respect and complete the environment and their vicinity and projects should be designed for the people that inhabit these spaces, not for the architect’s ego. The main idea is to have something that brings novelty but also preserves the environment, cultural matrix and helps people live a more fulfilling life.
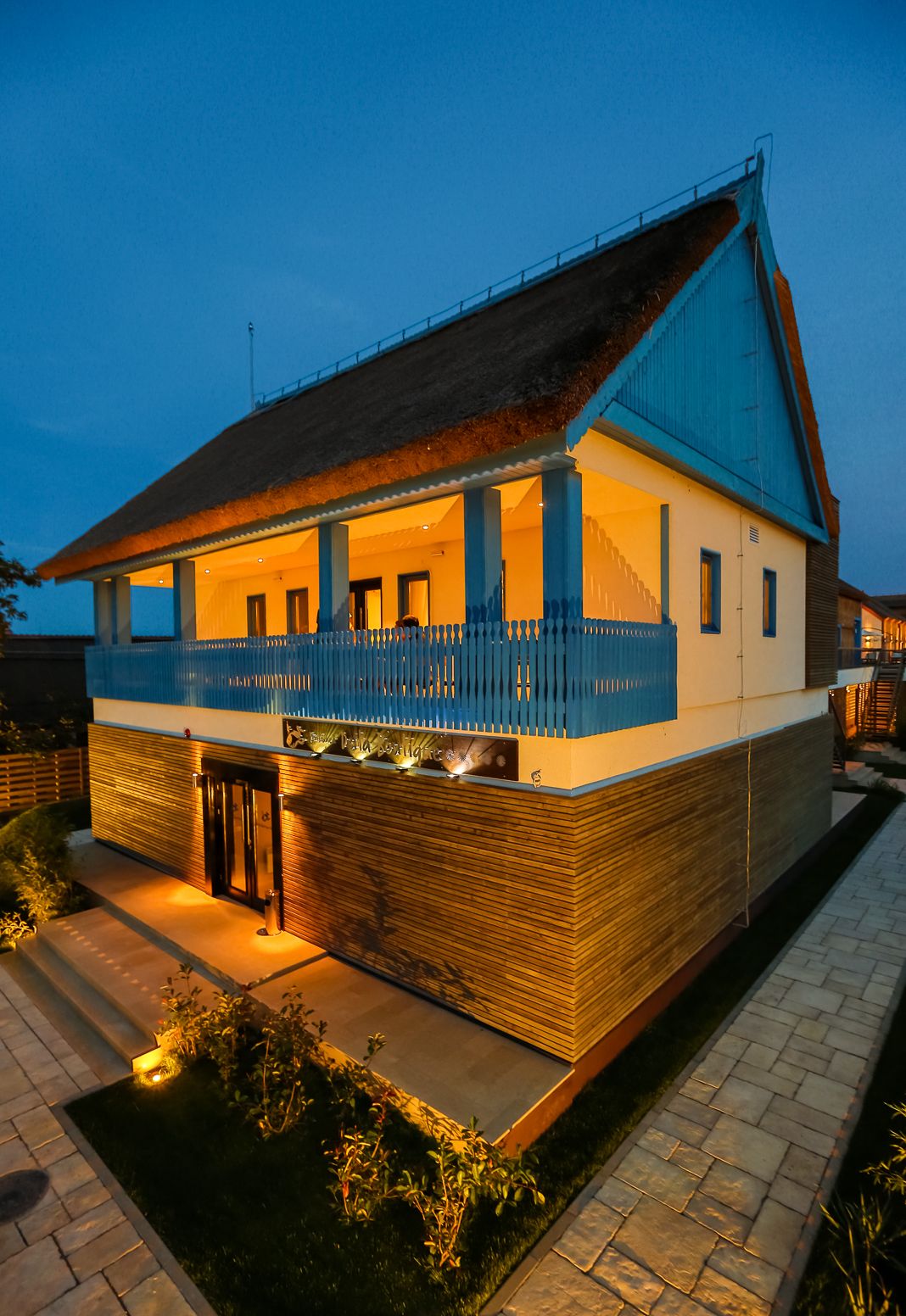
Receiving the Architecture MasterPrize is an important milestone for our activity as architects and as a design office. This prize honors us and also motivates us to be better and create future projects with more creativity and imagination. This prize crowns the already received ones at Sofia, Baku, Bucharest, and Cluj-Napoca for this project.
Many thanks to Iustin Popescu for sharing with us so much wonderful detail about Delta Boutique and Carmen Silva Resort and, especially, for giving us some truly thoughtful and insightfully deep answers.