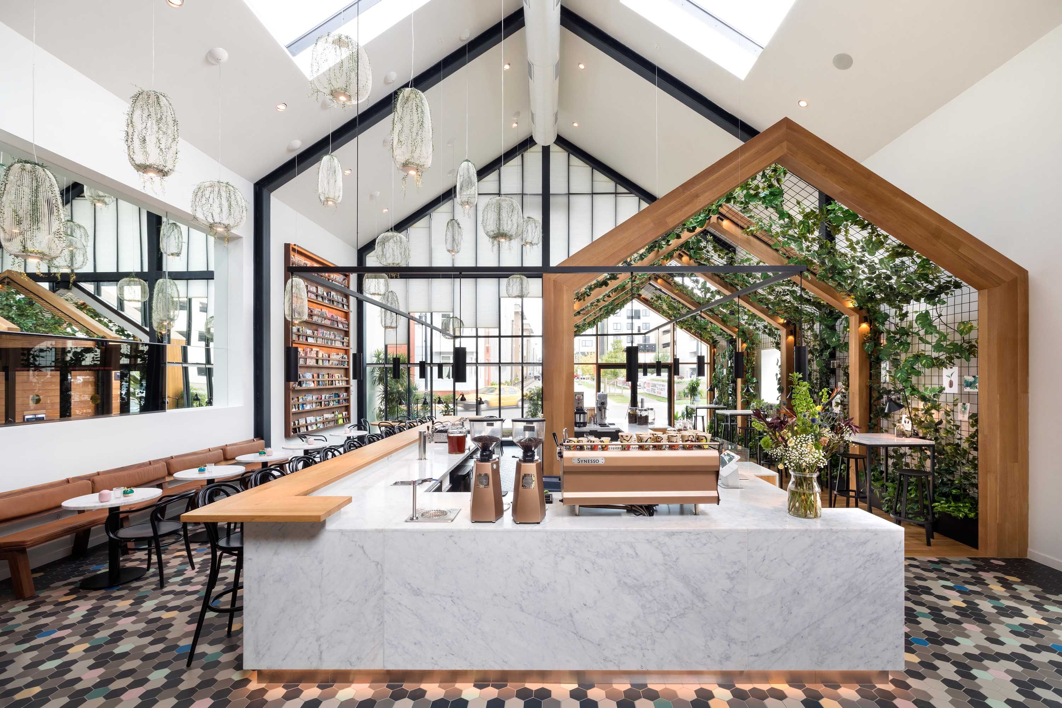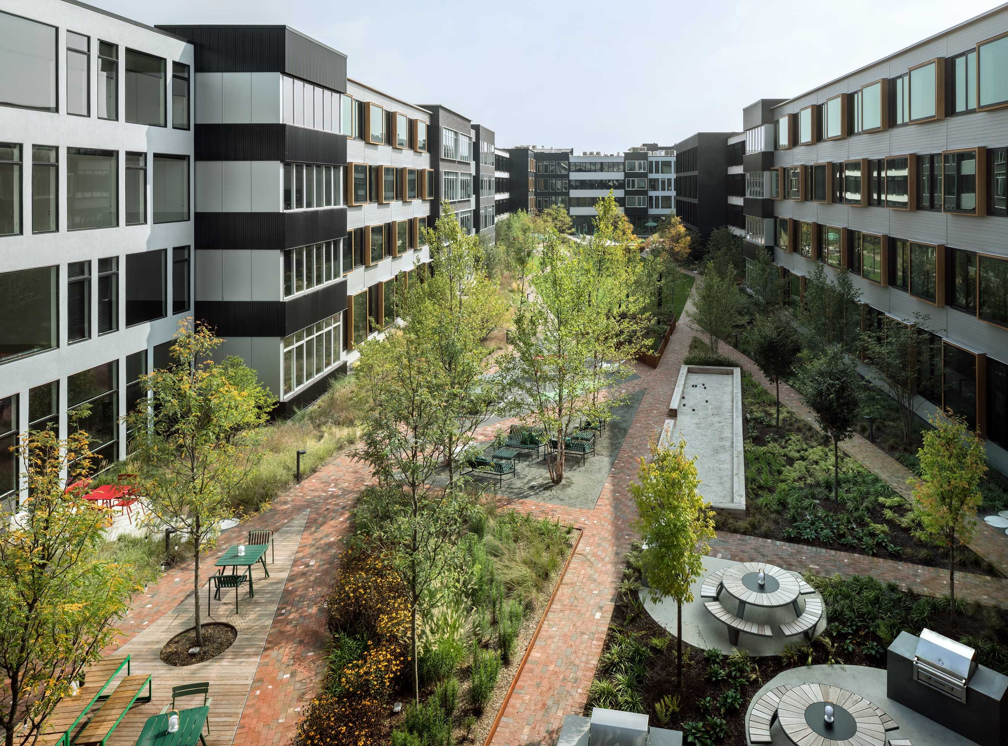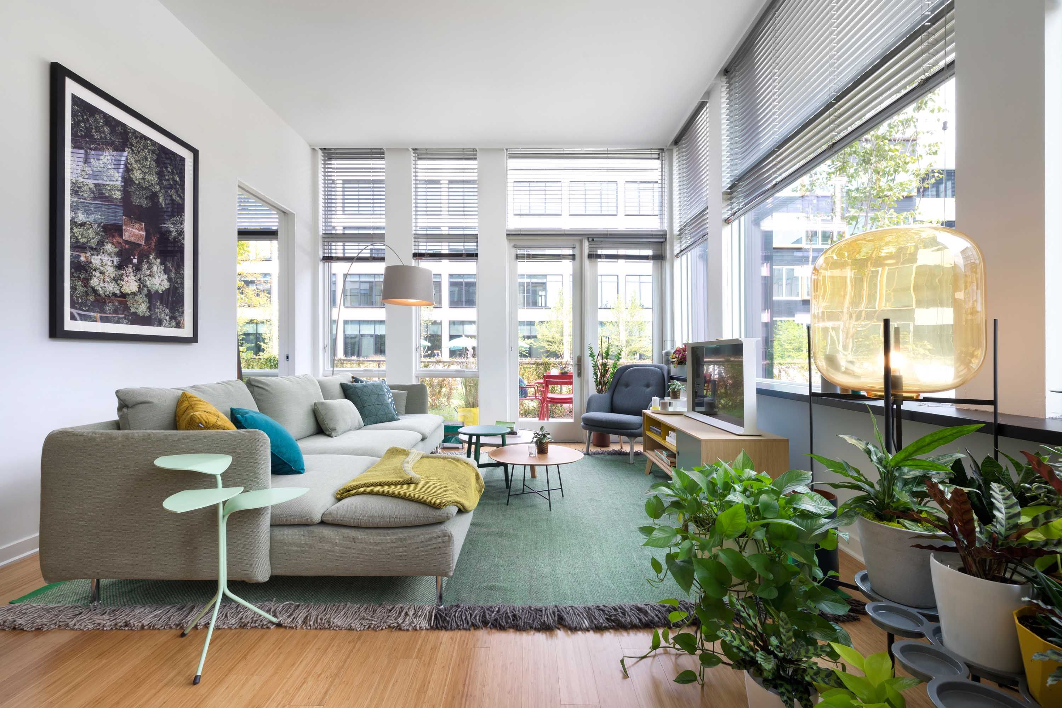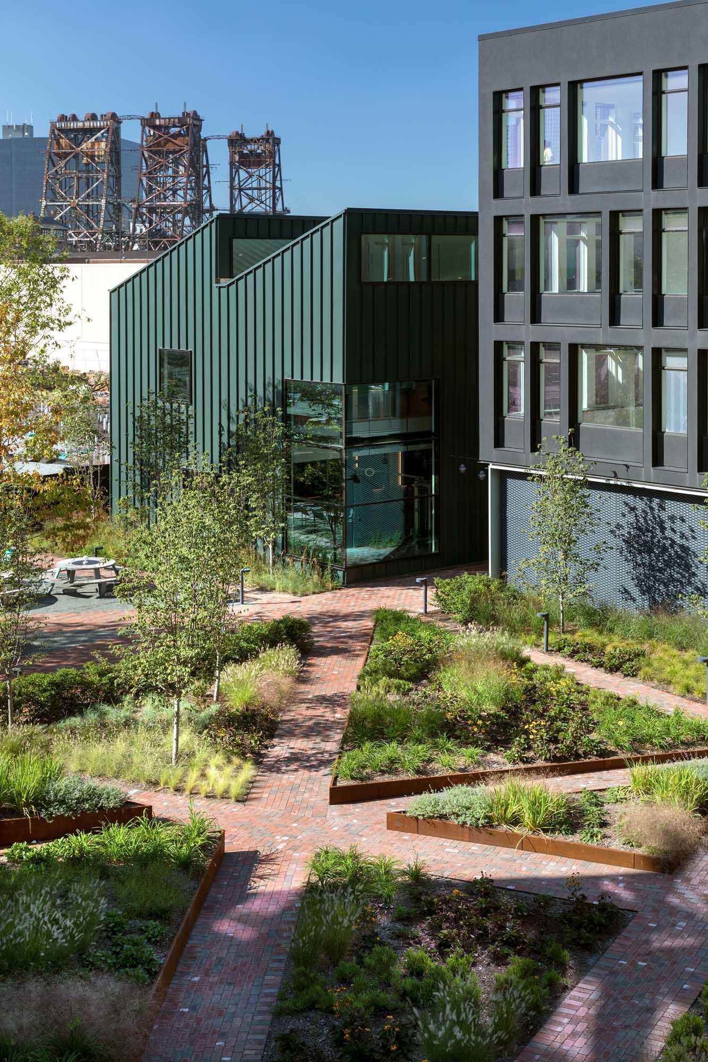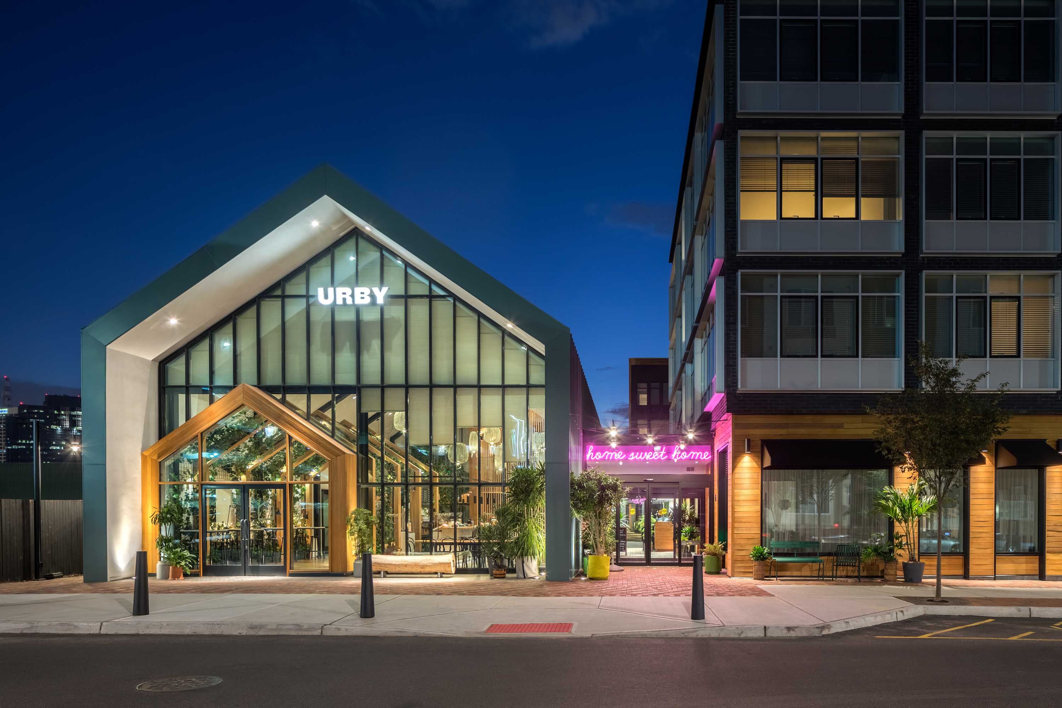
Harrison Urby by concrete
For this interview, we talked to Erik-Jan Vermeulen of concrete, about their double award-winner, Harrison Urby. This project won in two different categories — Interior Design and Landscape Design — in the Residential subcategories for both.
About concrete: Since 1997 concrete has developed concepts in architecture, interior design, urban development and brand development. We work with a team of 50 multidisciplinary creatives for corporations and institutions. Concrete is known for branding in hospitality, retail, culture, and now, residential design. Our projects include all citizenM hotels around the world, W Hotels in London and Switzerland, Zoku Hotel in Amsterdam and the stores for Rituals and Bose, among other retailers. Currently, we are working on the masterplan for Manifattura Tabacchi in Florence. Concrete loves provoking, confusing, philosophizing, scale models, haute cuisine, burgers, and (most of all) shattering dogmas. Concrete provides solutions. No grand theories or abstract ideas — just things that work. Concrete likes to let the work do the talking.
In 2009, Concrete was approached by Ironstate to develop a better rental-housing product for New York’s densely populated areas. ‘Better’ was defined as a product that more adequately met the needs of the modern urban resident, offers higher value for the money and facilitating a more positive way of living. In order to create the difference on the American rental housing market, Ironstate looked for an architect outside of the US and chose Concrete after several interviews with different offices. The answer to this new housing product that Concrete and Ironstate came up with became Urby, a housing brand rather than a one-off project. The first Urby location was opened in 2016 then, two years later, in Staten Island, followed by Jersey City and Harrison. We created architecture from the inside out — by first identifying needs of the inhabitants and translating that into the creation of the best apartments possible, then we started to work on the communal program — before even thinking about the architecture of the buildings. The result is a people and user-focused experience for our tenants and an architecture that tries to express that.
We have been working with Ironstate since 2009, together creating the Urby brand and design. Harrison Urby is the third Urby to open and fluently fitted into the way we already cooperated with both the client and the local team of consultants and architects. As the concept of Urby, with a publicly accessible caffe and the extensive communal areas, relies a lot on the communal program and related interior spaces, we spent a lot of time on those aspects. The interiors, especially the communal program for the residents, have constantly changed over the course of the project. Due to learning from our Urby Staten Island project, we looked for collaborations with local venues and institutes, added to the fact we were getting a better grip on the demographics of the area, we finally ended up with extensive and heavily programmed communal interior and landscaped spaces.
Happily enough, we did not face too many difficult challenges, as we worked with a team we have previously working with. The largest challenge was to connect two large city blocks over a public pedestrian/bicycle road. We were able to convince the city to do so, by having this public route now extend over our property, allowing the public to enjoy and experience the Urby Courtyards as well.
We feel the most outstanding and innovative thing about the project is to create a space for living that meets the needs and wishes of the modern resident. Every industry constantly sees huge innovation, but housing often lags behind. We’ve created a brand that speaks to the newly-functional needs of urban living and the nowadays-emotional values of people. In this moment of time, it means straightforward, light and airy apartments with all amenities smartly integrated, combined with extensive communal spaces for the people to meet and interact. Urby buildings have been designed to create natural opportunities for neighbours to meet. Every building is entered through a publicly accessible entrance café, instead of a lobby. The communal resident spaces are actively programmed to foster interactions between neighbours and include a communal kitchen, a music studio, a gym, gardens and a pool.
We are very proud of the fact that we have been able to turn two large city blocks into an experience of a small-scale neighbourhood. As a contrast to the big city that people live in, and only being 20 minutes away from WTC NY, the whole of Urby Harrison feels and behaves as a closely-knitted social neighbourhood, where people feel at home.
Becoming involved in my field was in the blood — coming from an architect and contractor family as I do. However, when I was young, a month’s intense stay in the famous Bauhaus in Dessau made it definite that I wanted to become a designer — crossing disciplines and borders.
I believe my biggest influence is Bauhaus and the idea of crossing disciplines and trying to invent a new way of living together. Otherwise, I would suggest every walk through a city is a huge influence — seeing how people use it and make it their own leads to constant inspiration for what we do.
If I could own any building or design object in the world it would be New York — for the ever-changing experience at any given moment, for its dynamics, emotions, and events — both good and bad — its high and low culture, its inspirations, connections, and its anonymousness. Otherwise, just my house, which is the most grounded place for my family and me.
I believe that besides the further integration of aspects of sustainability and technology, the main trend that will affect our particular discipline is a focus on social sustainability. Due to denser, but also more anonymous cities, due to digitalisation and the ever-increasing pressure on people, we think there will be a rise in the need for analog contact, in belonging to a group and the ability to have places where people can withdraw from everyday city life. With concrete, we first and foremost design spaces and places where people can meet and interact and rewind from everyday life.
We hope we make a difference to society and the world by further considerable integration into all of the spatial designing disciplines, enabling holistic visions to create an optimum experience for the people, without feeling borders between disciplines. For us, it starts with first creating life, then spaces, and finally just the buildings. In this way, we create people-centered places again, which will help make them feel much more at home, grounded, and hopefully more happy and positive.
Although it is yet to be seen, of course, we hope receiving an Architecture MasterPrize will help us to establish ourselves further all around the world. By showing people what we can create and the vision that lies behind it, we hope to find interesting new clients and projects which will enable us to keep creating exciting projects.
Many thanks to Erik-Jan Vermeulen for answering our questions, reminding us that architecture and design is not an abstract concept, but can make a real difference to everyday life for residents in our cities.

