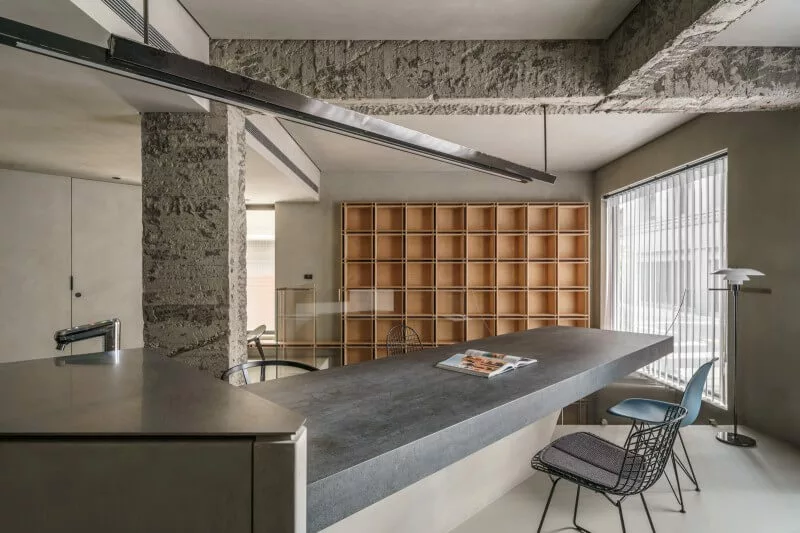
Li-Yu Cheng: Elevating Residential Design with StudioX4 Interior Architect

Li-Yu Cheng and Chen Yu-Chen, the visionary founders of StudioX4 Interior Architect, have been pushing the boundaries of modernist architecture and spatial design since the studio’s inception in 2010. Based in the multicultural hub of Taipei, Taiwan, StudioX4 Interior Architects has crafted a reputation for innovative approaches that blend art, humanity, and interdisciplinary expertise. Their award-winning project, TBS, a private residential renovation, showcases this commitment to thoughtful design and cultural sensitivity. We had the pleasure of speaking with Li-Yu Cheng about the inspirations behind this project and the journey from concept to completion.
Could you give us a little background on yourself or your company?
Li-Yu Cheng and Chen Yu-Chen: StudioX4 Interior Architect was founded in 2010 with the ambition to explore modernist architecture and contemporary spatial design. Located in Taipei, our team consists of professional architects, interior designers, and lighting technicians. We focus on projects that combine art and humanity, consistently experimenting across disciplines to push the limits of both exterior and interior design.
What was the brief for the award-winning project?
Li-Yu Cheng and Chen Yu-Chen: TBS is a residential renovation situated in a traditional Taiwanese ‘Bu-Deng’ apartment building, which was rapidly constructed in downtown Taipei during the postwar 1960s. We wanted to honor the building’s cultural roots, so we embraced the passage of time by implementing features like rust-proof rebar to replace old waterspouts, highlighting the wear and tear of time. Additionally, we preserved the raw, austere surfaces of beams and columns to reflect the building’s age, preventing unnecessary waste and retaining its authenticity.
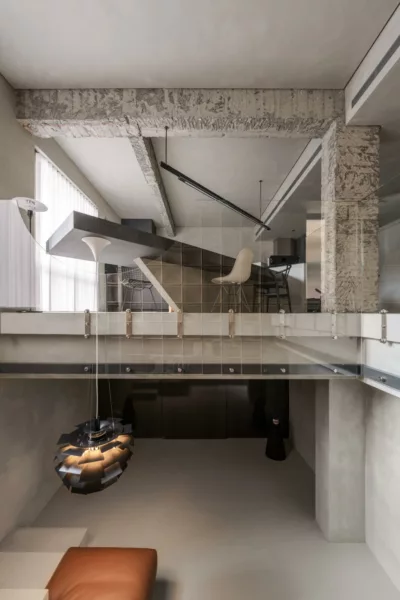
Please describe the design process. How was it resolved?
Li-Yu Cheng and Chen Yu-Chen: The building is 35 years old, with a ground floor and a cramped basement. To create a more open living room, we lowered the floor, increasing the ceiling height and forming a double-height living space in what was previously the basement. We carefully crafted hidden storage solutions behind the sofa and audiovisual equipment to maintain a clean aesthetic.
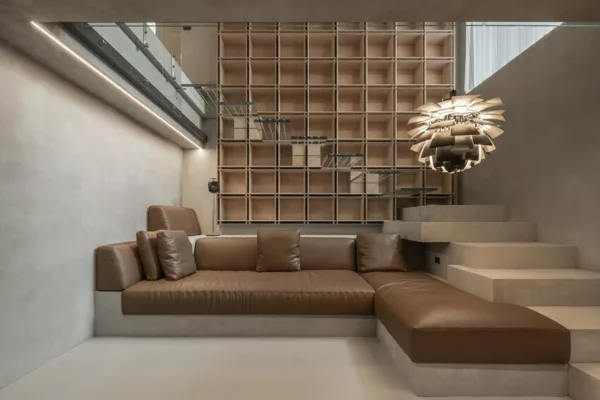
Bedrooms and public areas are separated by walls and hidden doors, while the dining room and living room are divided by floor height, achieving a spacious layout that improves the quality of life despite downsizing the total area.
What challenges were faced throughout the process?
Li-Yu Cheng and Chen Yu-Chen: The glass staircase connecting the basement to the ground floor was one of the most challenging elements. Inspired by Marcel Duchamp’s “Nude Descending a Staircase, No. 2,” it mirrors the motion of time. Without handrails, each stair slots directly into the bookshelf wall. This required meticulous parameter calculations and months of experimentation before we could finalize the construction.
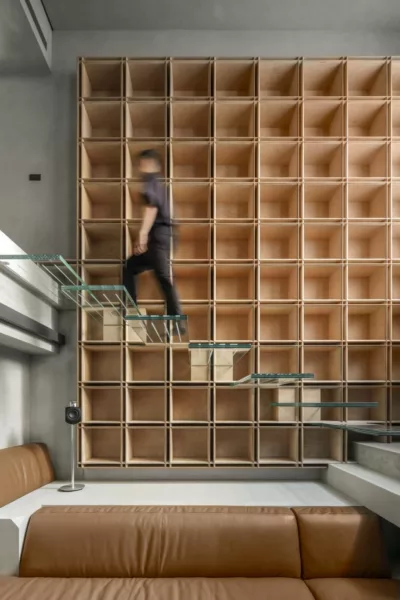
What is most outstanding or innovative about the project?
Li-Yu Cheng and Chen Yu-Chen: The project is notable for its sensory contrast between raw and refined materials. Minimal decorative interventions reveal the building’s original structures in the living area, while the master bedroom follows a similar approach, featuring a timber slatted bedstead with halved joints. A skylight above the bathroom creates a tranquil atmosphere with natural light, and pendant lights with oxidized iron finishes evoke a timeworn touch. We preserved an epoxy inlay of a primitive rough cement circle on the ground floor, reflecting the building’s age while minimizing waste.
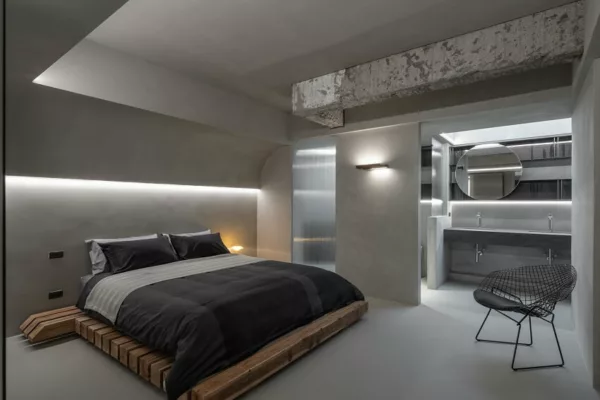
What outcomes of the project are you most proud of?
Li-Yu Cheng and Chen Yu-Chen: We are especially proud of the precision required in this project, from the glass staircase to the rusty steel pendant. Another standout element is the unconventional placement of the living room in the basement, which differs from the typical layout of placing it adjacent to the kitchen. This layout enhances the sense of openness and fluidity in the space.
What led you to become an architect and interior designer?
Li-Yu Cheng and Chen Yu-Chen: As an only child with busy parents, I spent a lot of time building Lego sets, which fascinated me. The structures and grids of Lego pieces sparked my interest in architecture and design from an early age.
Who are your biggest influences or who do you most admire in your discipline?
Li-Yu Cheng and Chen Yu-Chen: I greatly admire I. M. Pei for his architectural achievements and profound influence on modern architecture.
If you could own any building or design object in the world, what would you choose and why?
Li-Yu Cheng and Chen Yu-Chen: I would choose Kiyomizu-Dera Temple in Kyoto, Japan. Its harmonious integration with nature and the passage of time is incredibly inspiring.
What future trends, technologies, or social changes do you feel will have a major impact on your discipline?
Li-Yu Cheng and Chen Yu-Chen: While AI and smart-home systems are gaining popularity, we believe the future of living will trend toward minimalism and anti-tech buildings. The essence of residence, to us, lies in maintaining a peaceful balance between mind and body, rather than relying on technology for comfort.
How can architecture and interior design make a real difference to society?
Li-Yu Cheng and Chen Yu-Chen: With limited land in Taiwan, new condominiums are often small. In a fast-paced, globalized world, people have little time to unwind. Our design solutions focus on creating air-filled, free-flowing spaces that foster relaxation, even in small residential units, contributing to a better quality of life.
How do you feel about receiving an Architecture MasterPrize? What difference do you feel it will make to your future or the future of your company?
Li-Yu Cheng and Chen Yu-Chen: We are deeply honored to receive this recognition. It motivates us to continue developing design solutions that positively impact both the environment and architectural practice. Being listed among such talented international designers is a privilege, and we look forward to achieving even more success in the future.
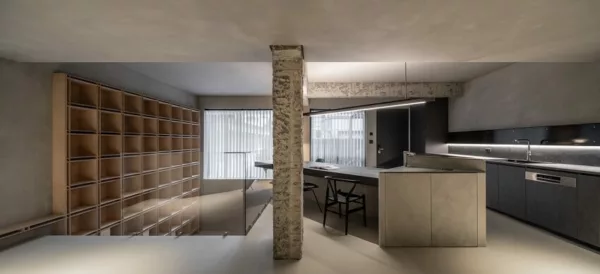
We thank Li-Yu Cheng for sharing insights into StudioX4’s innovative approach to residential design. Their work on the TBS project showcases how thoughtful, minimal interventions can have a profound impact on the functionality and aesthetics of living spaces.