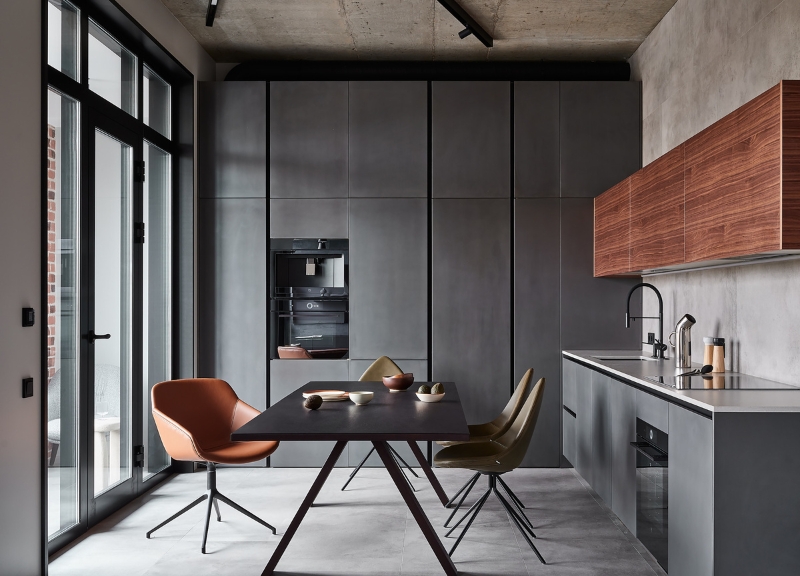
Loft Living Reimagined: Inside the 80 m² Two-Workplace Apartment
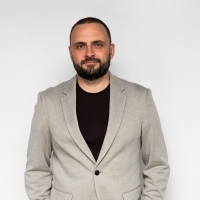
Alexander Tischler LLC presents an innovative Moscow loft: an 80 m² apartment designed by Karen Karapetian to blend industrial aesthetics with two fully equipped workspaces. Awarded in the Interior Design – Apartments Interior category by the Architecture MasterPrize, this turnkey project showcases seamless integration of raw textures, custom joinery, and thoughtful spatial planning. We spoke with Karen about his background, the client brief, and the creative solutions that bring this home-office loft to life.
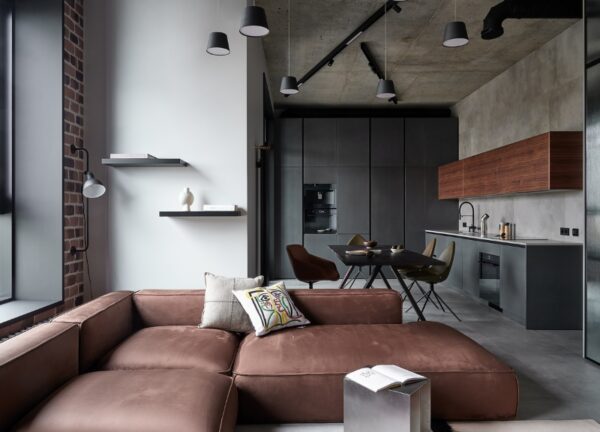
How did your journey from architecture school lead to founding Alexander Tischler LLC?
Karen Karapetian: I graduated from Ural State University of Architecture and Art, then in 2012 founded Alexander Tischler, named after my drawing teacher. I introduced a turnkey service—from design sketch to move-in—at a fixed price, which quadrupled our revenue in four years. Today we manage every renovation stage, ensuring budgets stay fixed despite market fluctuations. Alongside my practice, my YouTube and Instagram channels share design insights with over 284 k followers combined.
What did the client request for their 80 m² loft-style apartment?
Karen Karapetian: A young couple wanted an industrial-inflected interior with two dedicated workstations and display showcases for their memorabilia. They also desired an open, sociable layout that accommodates hosting.
How did you translate that brief into a cohesive loft design?
Karen Karapetian: We emphasized loft-style details—exposed slab ceilings, black tin ventilation ducts, and brass retro valves on cast-iron radiators. The kitchen and living room share one open volume. Cabinet facades combine metallized matte enamel on MDF with American walnut veneer strips to lighten the space visually. We extended one wall to create a monolithic column cabinet, hiding appliances and framing a large countertop. Custom wardrobes with ribbed panels and glass showcases separate living and corridor areas without closing them off.
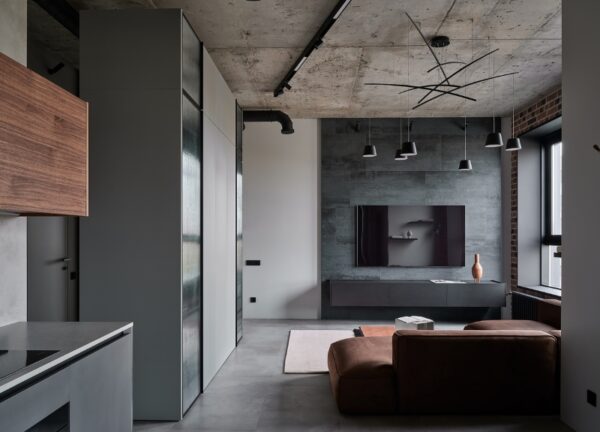
Industrial character often clashes with comfort—how did you balance those?
Karen Karapetian: By exposing the raw ceiling and painting ventilation pipes black, we celebrated the industrial spirit. To counteract poor acoustics, we rely on the top-floor location. Uplight fixtures highlight slab textures, creating warm reflected illumination. Porcelain stoneware and decorative brick walls mirror the sofa’s color palette, softening the overall brutality.
Two workspaces in a bedroom—that’s unconventional. How did you arrange them?
Karen Karapetian: We placed one workstation near the entrance on a hanging table with ample drawer storage and room for VR movement. The second sits by the corner window, flanked by open shelves and a memorabilia showcase. A custom bed frame with integrated cabinets and wall panels floats centrally, while wood-strip headboard panels and rhythmic hanging lamps reinforce cohesion.
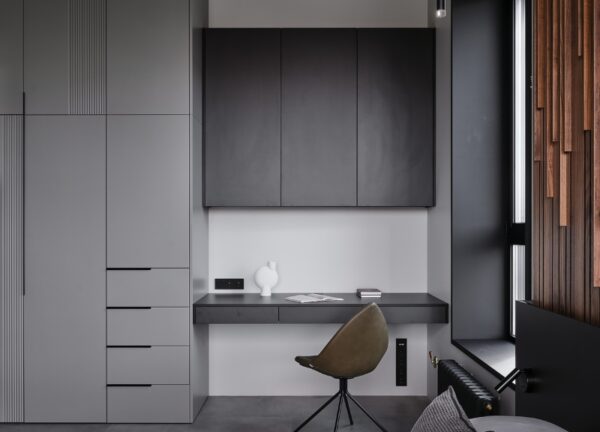
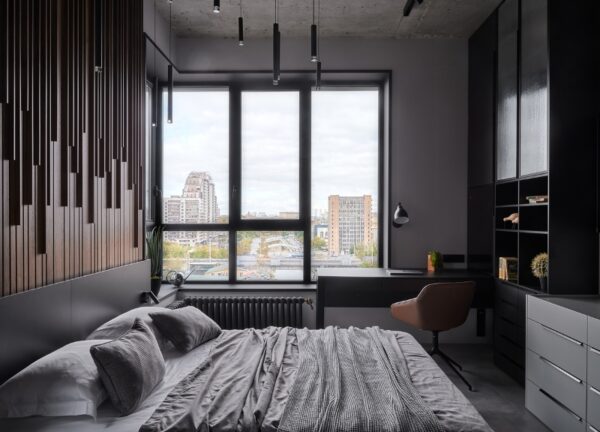
Every project has surprises—what challenge tested you most here?
Karen Karapetian: Our innovative kitchen-front finish reacted with packaging film, leaving imprints. After multiple repaint attempts, we discovered a chemical reaction caused the marks. The solution: transport fronts without film wrapping, though in hindsight we should have used textile packing.
What feature do you consider most innovative in this interior?
Karen Karapetian: The kitchen hood solution: by installing a standard exhaust hood without power and routing a flat duct through the bathroom ceiling to a muffled fan, we achieved discreet grease filtration and quiet operation, preserving clean lines.
Which outcome are you most proud of?
Karen Karapetian: Winning the Architecture MasterPrize and being featured in international publications was tremendous. Social media praise for our ceiling design, layout, and—even for our Maine Coon’s comfort—reminds me that thoughtful detail resonates.
What inspired you to pursue architecture and interior design?
Karen Karapetian: I come from an architectural family—my parents built models at home, and I cut window frames for my father’s projects. That early immersion led me to study architecture and later coalesce design, production, and client experience under one roof.
Who are your biggest influences?
Karen Karapetian: My parents remain my guiding lights. Iuliia, our principal designer, attributes much to my mentorship and aesthetic vision.
If you could own any structure in the world, what would it be?
Karen Karapetian: The Millau Viaduct by Norman Foster—for its visual lightness. And Dieter Rams’ 606 Universal Shelving System for its modular possibilities.
How do you see AI and social trends shaping design’s future?
Karen Karapetian: AI will become a design apprentice, speeding innovation but potentially reducing entry-level demand. Style mixing and nostalgia will blur boundaries, reviving past images in fresh interiors.
How can interior design make a meaningful societal impact?
Karen Karapetian: Beautiful, safe spaces foster economic growth and well-being. Thoughtful design contributes to happier lives and stronger communities.
What will AMP recognition mean for you and your firm?
Karen Karapetian: Past awards brought new international renovation opportunities. I expect AMP’s accolade to attract unique, large-scale projects and further validation of our turnkey model.
We thank Karen Karapetian for revealing the intricate process behind their award-winning loft apartment—where industrial grit and refined comfort coexist, and workspaces integrate seamlessly into home life.