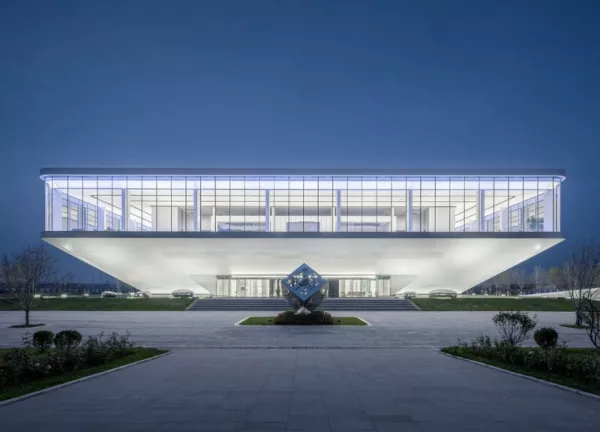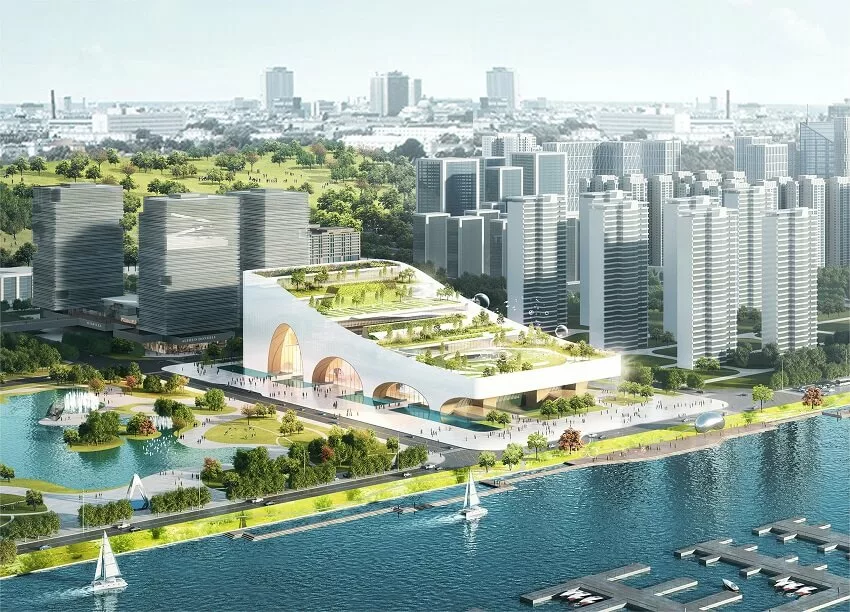
Yunchao Xu: Creating an Architectural Dialogue Between Humanity and Nature
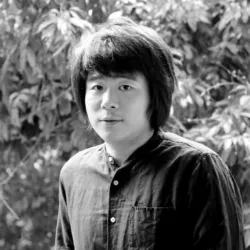
Yunchao Xu, founder of Atelier Apeiron, has become a leading figure in architecture, known for blending human experience with natural elements. His firm, based in Shenzhen, China, is recognized for its innovative design philosophy, “Apeironology of Architecture.” The Hengqin Culture & Art Complex, one of their most notable projects, recently earned them the prestigious title of Firm of the Year Winner at the Architecture MasterPrize. We had the opportunity to speak with Yunchao Xu about his design approach, the inspirations behind the project, and the challenges they faced.
Could you give us a little background on yourself or on Atelier Apeiron?
Yunchao Xu: I received my Master of Science in Advanced Architectural Design from Columbia University in 2007. Before founding Atelier Apeiron, I worked with OMA Rotterdam and Rafael Viñoly Architects on world-class projects like Qatar Education City and Shenzhen Stock Exchange. In 2017, I introduced “Apeironology of Architecture” as our design philosophy. It’s become the foundation for our work, driving our approach to explore beyond conventional boundaries and reconnect humanity with nature through architecture.
Atelier Apeiron is an international team of architects and designers based in Shenzhen, China. The name “Apeiron,” derived from ancient Greek, reflects our philosophy of endless exploration into the essence of architecture. We challenge traditional definitions and typologies, creating spaces that reveal the hidden beauty of the world by following the laws of nature. Each project is an adventure where space becomes a medium to craft poetic moments.
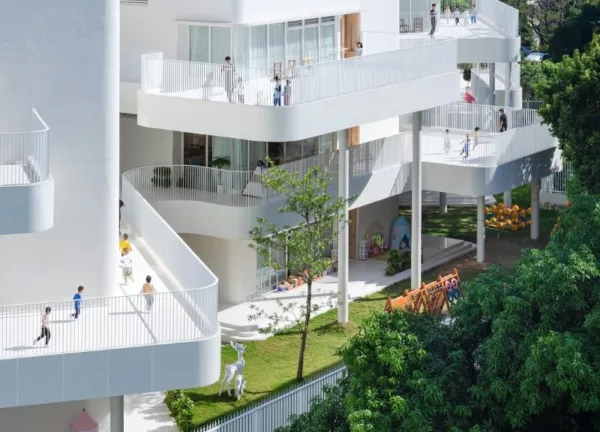
What was the brief for the award-winning project?
Yunchao Xu: Hengqin is a fast-growing area, adjacent to Hong Kong and Macao, making it a focal point for development in the Greater Bay Area. In 2018, the government launched a competition to create a culture and art center that would be the heart of this new community. The challenge was to integrate nine independent programs into a unified building while creating an open, vibrant space for public life.
The site is surrounded by crowded residential towers and a city park. To address this, we embraced a “void” strategy, creating an open, porous space instead of a massive solid structure. The main public area consists of three giant arches lined with wood and bamboo panels, providing transparency and openness to connect urban life with nature. These arches, using the inverted catenary form, create a balance between traditional Chinese and classical Western architecture, enhancing the experience both during the day and night.
Each arch houses unique spaces: the Knowledge Hall with crystal book blocks, the Performance Hall with an open stage and a black box theater, and the Exhibition Hall, featuring porous space where light filters through like scattered stars. Above these arches, modular spaces are designed to maximize flexibility for future programs.
Please describe the design process. How was it resolved?
Yunchao Xu: The challenge was integrating nine independent departments into a cohesive whole while ensuring each had relative independence. We proposed a comprehensive strategy to resolve conflicts between them and stimulate public energy. By incorporating modularity into the design, we ensured that the spaces could evolve with future needs without disrupting the architectural integrity.
What challenges were faced throughout the process?
Yunchao Xu: Hengqin’s location, prone to typhoons, was a significant challenge. We conducted thorough material comparisons to ensure the structure could withstand the forces of nature. We eventually selected a light and flexible suspended glass curtain wall, which not only provided protection but also introduced natural light into the large volumes. Another challenge was building on a foundation of silt, which posed stability issues. We addressed this by designing a basement with anchor points to reinforce the structure.
What is most outstanding or most innovative about the project?
Yunchao Xu: One of the most innovative elements is the use of the inverted catenary form to create the three distinctive arches. This geometric concept, found in both Chinese and Western architecture, allowed us to convert horizontal shear forces into vertical forces, distributing the structural load evenly. The arches serve as more than just architectural features; they symbolize the union of different cultures and design philosophies.
Another standout feature is how we brought natural light into the building. Skylights above the arches, along with diffuse reflectors, introduce soft sunlight into the otherwise dark interiors, creating a dynamic interaction between light and space. The use of wood and bamboo panels creates a sense of transparency, allowing people to engage with both the building and its surroundings.
What outcomes of the project are you most proud of?
Yunchao Xu: Instead of creating a “solid” building, we used a “void” strategy to create a dynamic, porous space that integrates seamlessly with the high-density urban environment. The three giant arches serve as windows into the public space, enhancing the connection between the inside and the outside. Each arch creates a distinct atmosphere, with the Knowledge Hall, Performance Hall, and Exhibition Hall offering unique experiences. The building’s curved skyline and the green rooftop terraces blend into the landscape, accommodating public events and promoting sustainability.
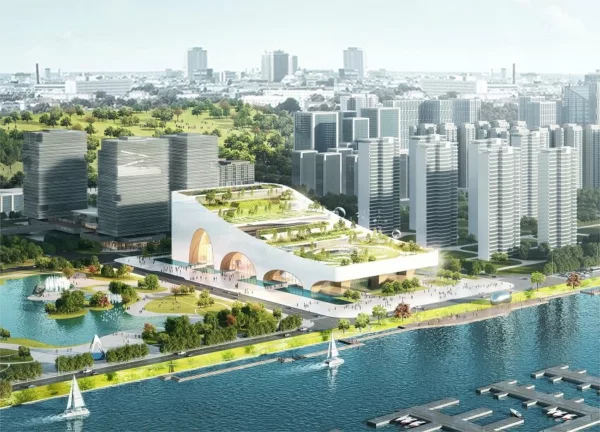
What led you to become an architect?
Yunchao Xu: Growing up in a small town in northern China, I was always fascinated with creating small worlds. My mother, an electrical engineer at an architectural institute, would bring me to her workplace, where I would spend hours playing with drawing tools. My passion for building bonsai worlds with sand, rocks, and tiny pavilions sparked my early interest in architecture. I loved how I could manipulate the environment, adding and changing elements to create something entirely new. This early exposure, combined with the realization that architecture is about creating spaces for people, inspired my career.
Who are your biggest influences or who do you most admire in your discipline?
Yunchao Xu: Several people have shaped my thinking over the years. My first studio professor, Ed Keller, encouraged me to think beyond traditional architecture and explore broader concepts like film, art, and urbanism. Another significant influence was Laurie Hawkinson, who taught me the importance of structure, materials, and craftsmanship.
Finally, working with Steven Holl, I gained a deeper understanding of phenomenology and the interplay between light, space, and human interaction. His approach, where architecture is a result of the interaction between relative elements—light and dark, solid and void—has had a lasting impact on my work.
If you could own any building or design object in the world, what would you choose and why?
Yunchao Xu: I would choose the brick house where I lived until I was six. It was built by my father and his friends, and it holds a special place in my heart. It wasn’t just a house—it was a world full of amazing things to explore, from a jujube tree to a sandpit filled with fascinating creatures.
What future trends, technologies, or social changes do you feel will have a major impact on architecture?
Yunchao Xu: AI technologies like GPT are already transforming how we perceive space, while innovations in new energy and biomaterials will likely reshape architecture in the near future. Additionally, the rise of China’s internet consumption is blurring the lines between urban and rural life, creating new challenges and opportunities for architecture to bridge these evolving spaces.
How can architecture make a real difference to society and the world?
Yunchao Xu: Architecture has the power to transcend time, connecting humans with nature and each other. Rather than focusing on making immediate changes to the world, I believe architecture should play a long-lasting role as a medium that fosters these connections. The greatest works of architecture are those that defy the constraints of time and anchor themselves in an eternal meaning, reminding us of our shared humanity.
How do you feel about receiving an Architecture MasterPrize? What difference do you feel it will make to your future or the future of your company?
Yunchao Xu: Winning the Architecture MasterPrize is a tremendous honor. It helps the world recognize the work we’re doing at Atelier Apeiron and opens up opportunities for future collaborations. We’re excited about the visibility this award brings and look forward to continuing to push the boundaries of architecture.
