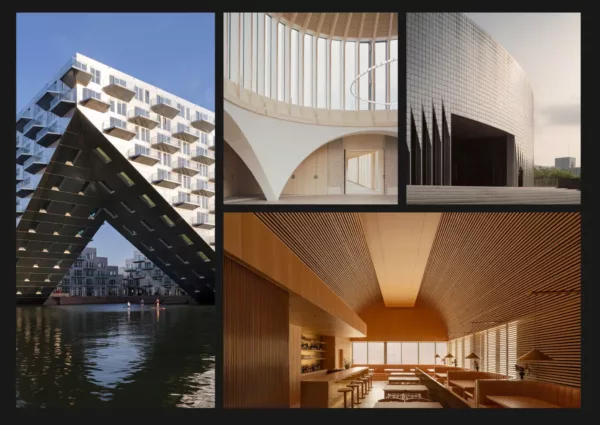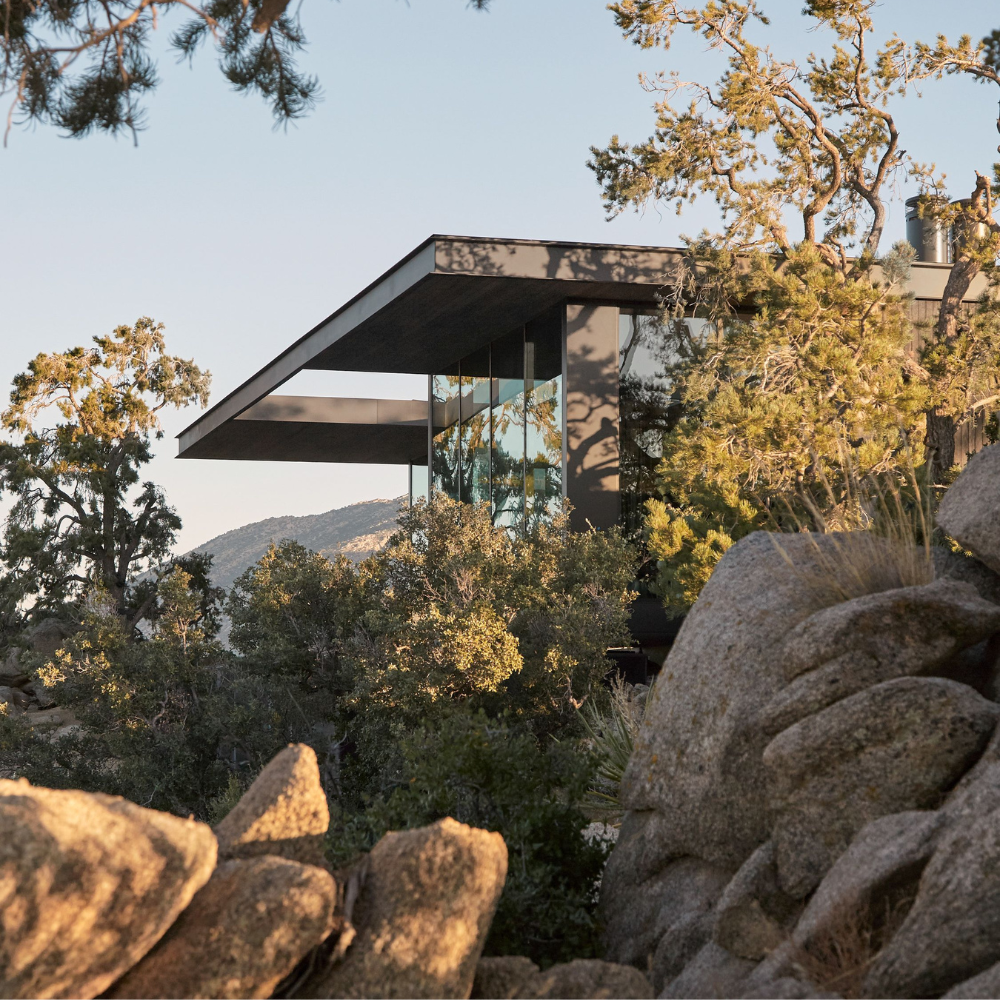
10 Extraordinary Homes Located In The Wild
January 10, 2023
Thanks to these inspiring architects who embrace surrounding nature, these 10 extraordinary homes have been created in some of the most breathtaking locations on earth. Their vision for taking advantage of the landscape and understanding its nature has earned them winning titles in the architecture award programs of the Architecture MasterPrize.
Staying true to its mission, the Architecture MasterPrize (AMP) architecture award has paid tribute to architects and interior designers who make the impossible possible for 8 consecutive years.
SUSPENSION HOUSE by Fougeron Architecture
Suspended between two beautiful California hills, this remodel spans a creek and boasts a waterfall in the backyard. An inserted steel frame anchors the home to the hillsides allowing the team to remove supporting columns from within the creek bed. The minimal glass volumes steeped in the surrounding beauty feel more expansive than ever and create an experience of being part of nature and humbled by it.
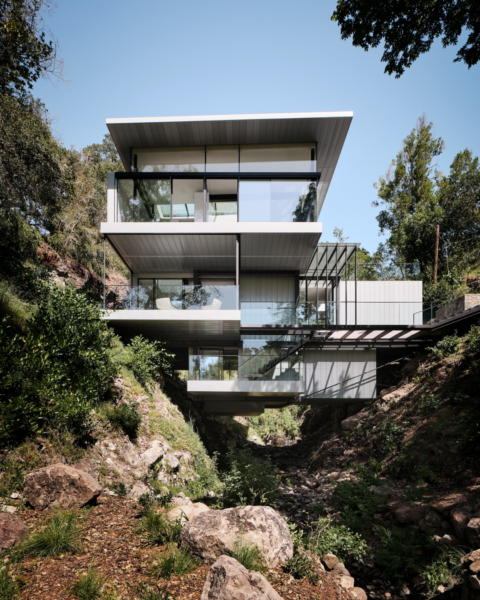
Photography: Joe Fletcher
ROLO by Alain Carle Architecte
Situated on a steep slope, the property is characterized by large rocky outcrops and offers clear views of the horizon. Rather than dominating its surroundings, the project was developed to observe the landscape. The structural layout is simple and apparent, developing an “interior landscapes” whose proportion’s recall those of the surrounding trees. The verticality of the project is strategic, offering a sensitive response to preserve existing topographic land.
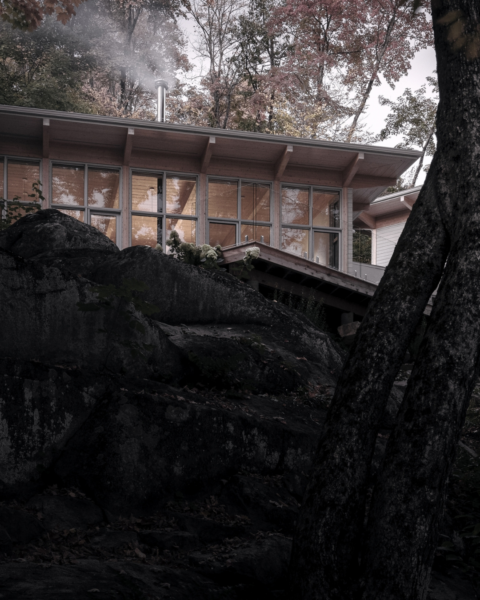
Photography: Félix Michaud
HEIRLOOM FARM STUDIO by Bushman Dreyfus Architects
Located in a unique sustainable community on a working farm in central Virginia, USA, the 565 SF structure is sited on the high point of the 33-acre lot, tucked between a pasture, an apple orchard, the existing cottage, and a future homesite. The simple, prismatic form of the building distills their minimalist barn inspirations into an essential and timeless vernacular. The sculptural form of the building is emphasized by the use of the same wood cladding on the roof and the walls.
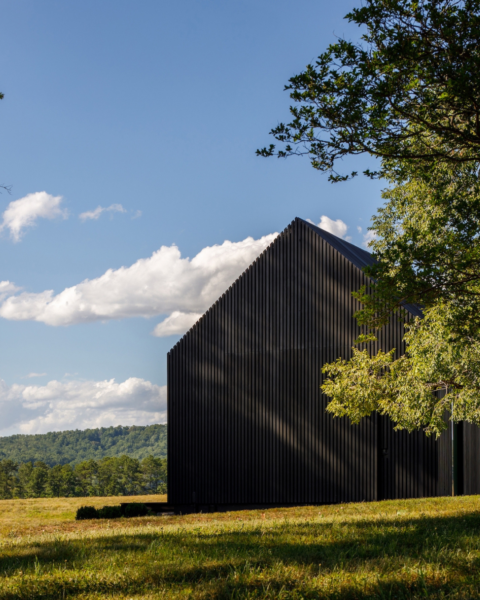
Photography: Virginia Hamrick
LA HACIENDA JARDÍN by Práctica Arquitectura
One hour south of Mexico City, in the town of Tepoztlán, La Hacienda Jardín is arranged on a valley nestled within three rock formations. The project’s program was designed as a weekend residence that will become a retirement home in the future. As a result, the walls are blurred allowing the inhabitants to periodically modify the space. The home’s exterior, a roofed wall opened to the elements, is sober and serene in order to reclaim the essence of the town, framing the landscape and nature; the interior, a garden of endemic vegetation, preserves its magic and mystery for those who enter.
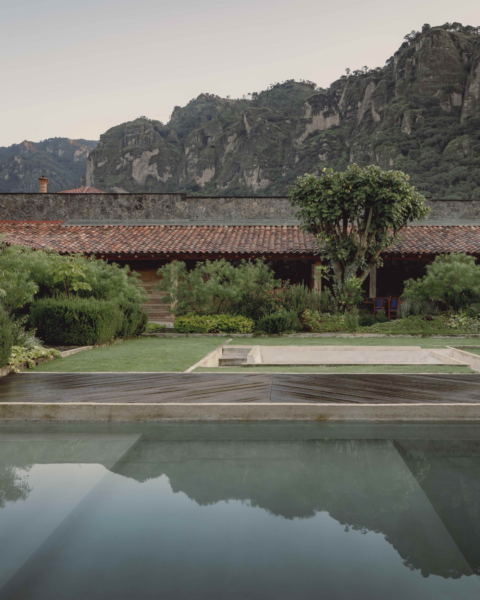
Photography: César Béjar
LES ROCHERS by la Shed Architecture
On the southernmost of the Magdalen Islands, you will find Les Rochers, with its choppy profile that mirrors the cliffs surrounding the Islands. These two houses with their sculptural silhouettes open up on the maritime landscape and offer a graphic and embodied vision of the traditional gable roof typology. Playing with the geometry, the architects propose a contemporary reinterpretation by breaking the proportions and creating asymmetric forms, a playful nod to the vernacular architecture of the Islands.
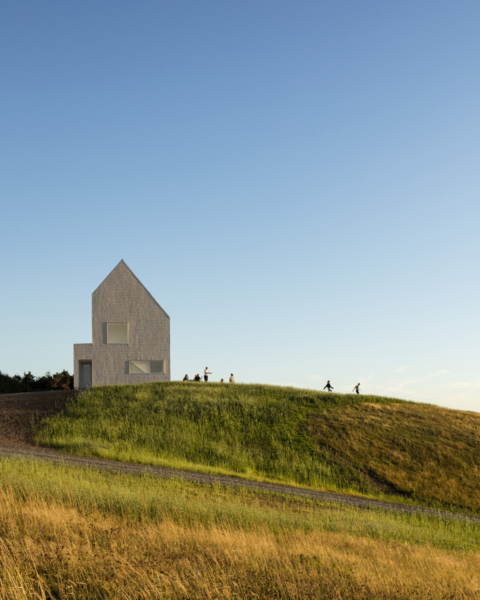
Photography: Maxime Brouillet
AUGUST MOON by SPAN Architecture
August Moon was once Brooke Astor’s private retreat. While paying homage to late architect R Patterson, the clients desire for modern sensibility and reverence for the environment, led to the biophilic-forward detailing. Locally sourced materials, a tribute. Upper floors are captured below an unfolding form pinned by the central hearth and stair. The zinc coated copper roof is the great gesture of the building. The lowest floor is nestled into the valley saddle providing coastline paths and a roof-lawn for living spaces. A glass walled master suite flies free, cantilevering into the tree line.
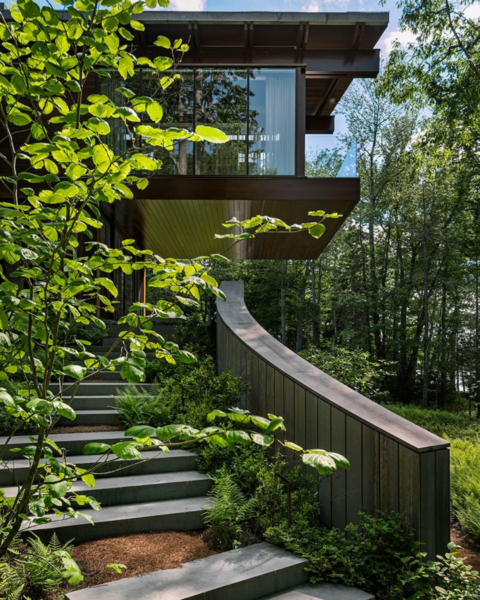
Photography: Robert Karosis
JUNEGRASS HOUSE by Messana O’Rorke
Designed to encompass the rugged mountains and respect the tradition of the neighborhood, the Junegrass house contains architectural details that feel distinctly modern. With the community design guidelines constraints, Messana O’Rorke designed a home that didn’t compromise their meticulous approach. The residence is broken into four volumes connected by glass bridges. The house’s exterior is stained cedar and stone. The interior paired with the exterior lends to an alternating rhythm of modern design, resulting in a house graced with contemporary beauty.
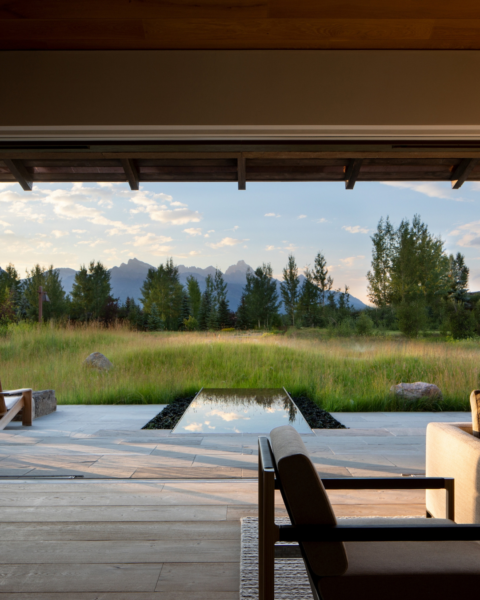
Photography: Tuck Fauntleroy
HIGH DESERT RETREAT by Aidlin Darling Design
Sited on a rocky desert plateau, this home is tightly nestled within a constellation of boulders. The brief was simple: create a modest home that didn’t remove a single Pinyon tree, embraced the desert climate, and framed the dynamic vistas. The home’s diagram is a triptych of elements: a floating roof plane, a collection of wooden volumes, and two concrete anchor walls. The home is a simple framing device to observe the dynamic surrounding terrain. The structure is quiet and crisp in its geometry, intentionally contrasting the desert forms and low to the ground to minimize its presence.
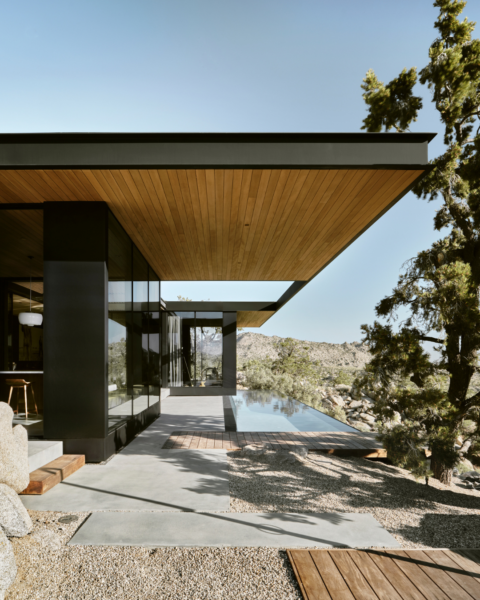
Photography: Adam Rouse
KASTELAZ HOF by Peter Pichler Architecture
Among valleys and vineyards lies Kastelaz Hof, a minimal concrete rural villa boasting 360-degree views of the surrounding Alpine scene. The ribbon-like structure merges seamlessly with the forestry scenery creating a flowing and harmonious transition within the landscape.
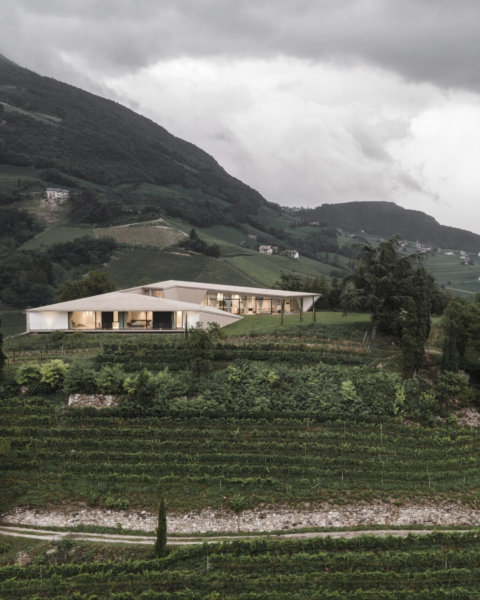
Photography: Gustav Willeit
THE POLISH FARMHOUSE by BXB Studio Bogusław Barnaś
The Polish Farmhouse is a transformation of a typical rural homestead into a modern residential manor. In the place of five existing farm buildings due for demolition, the team proposed five contemporary Farmhouses. The newly designed forms have a unique shape which results from the reference to the existing farm layout, terrain, view axes, functional needs, division into residential zones and the location of trees.
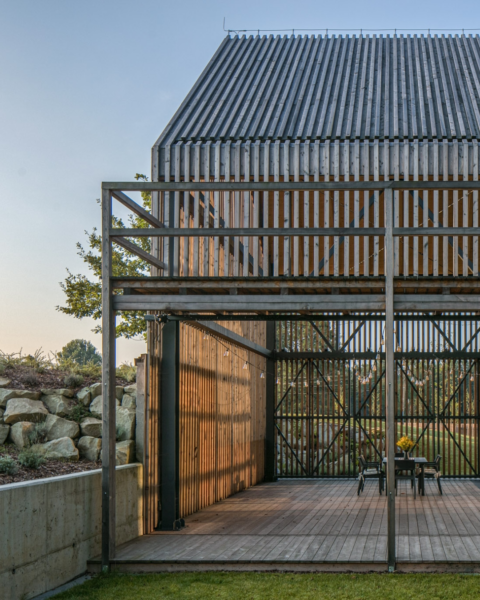
Photography: Rafał Barnaś
About Architecture MasterPrize(AMP)
The mission of the AMP is to advance the appreciation of quality architectural design worldwide. Celebrating creativity and innovation in the fields of architecture, landscape architecture, interior design, product design and architectural photography, the prize is open to submissions worldwide, accepting entries from architects all around the globe.
Winners are selected by the esteemed jury of architects and leaders in the architecture world and will receive the AMP trophy and extensive publicity showcasing their designs to a worldwide audience, plus more.
architectureprize.com
