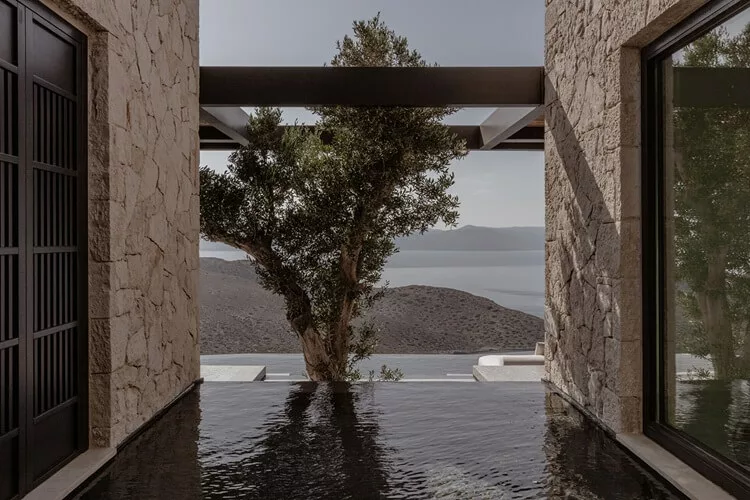
Interview with Efi Spyrou of Block722
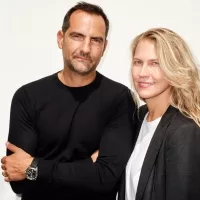
Block722 is a boutique architecture studio renowned for designing luxurious residential, hospitality, and commercial projects. Founded in Athens in 2009 by architect Sotiris Tsergas and interior designer Katja Margaritoglou, Block722 seamlessly blends Mediterranean and Scandinavian styles, creating unique and timeless architectural spaces. Their award-winning project, “O Lofos”, received recognition by AMP in the Residential Architecture – Single Family category. We spoke with Efi Spyrou, a communication and artistic director from Block722, to discuss their approach to design and overcoming challenges.
Could you provide some background on Block722 and your award-winning project?
Efi Spyrou: Block722 specializes in luxurious residential, hospitality, and commercial projects. The studio was established in Athens in 2009, combining Mediterranean and Scandinavian styles to create unique and timeless architectural spaces.
Our award-winning project, “O Lofos,” is located on Crete island in Greece. The clients, a couple deeply in love with Crete, desired maximum comfort year-round, including features such as an indoor and outdoor kitchen, a heated seawater pool, a home cinema, a gym, and a billiard room with a bar area. They wanted the design to capture the stunning sea views and the beautiful natural scenery surrounding the property.
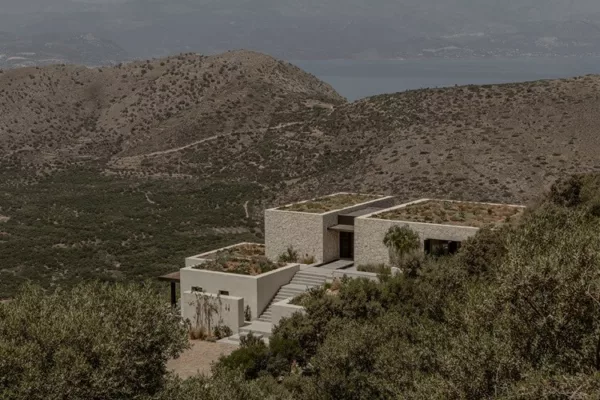
Could you describe the design process for “O Lofos”?
Efi Spyrou: The house comprises two main elevated volumes, with other volumes located one level below, following the slope of the land. A central corridor connects all the rooms, with the master bedroom on the left and the living room, dining room, and kitchen on the right. The kitchen provides direct access to the outdoor breakfast area and offers a magnificent view of the Thriptis Mountains. The master bedroom and guest rooms on the southeast side provide panoramic views and desired privacy. The swimming pool, located one level below, runs along the entire length of the house.
What were the main challenges you faced during the project?
Efi Spyrou: The primary challenge was incorporating 800 sqm of surfaces, including outdoor spaces and pools, while minimizing the impact on the natural landscape. We addressed this by designing the house as smaller volumes rather than one large structure. The steep slope required placing house blocks on different levels, ensuring a seamless flow between areas and enhancing the experience of discovering the indoor-outdoor spaces.
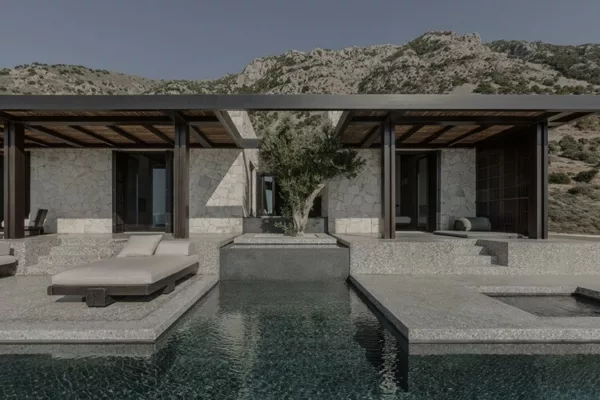
What is most outstanding or innovative about the project?
Efi Spyrou: “O Lofos” is a bioclimatic space created through the collective effort of local manufacturers, craftsmen, and designers. The house uses local, organic, and sustainable materials. The terrace garden and surrounding area are home to thousands of plants, adding to the beauty of the house. Thick walls and a roof garden provide thermal insulation, and heat is used to warm water in all functions.
What outcomes of the project are you most proud of?
Efi Spyrou: The success of “O Lofos” is due to the collaboration between diverse creative minds and the strong relationships we developed with local technicians and craftsmen. The project showcases the harmonious blend of Mediterranean and Scandinavian styles, reflecting our design philosophy.
Who are your biggest influences or who do you most admire in your discipline?
Efi Spyrou: Our Mediterranean and Scandinavian heritage plays a crucial role in defining our brand. The Scandinavian side is characterized by a discreet, balanced approach, while the Greek-Mediterranean style is more extroverted and spontaneous. This unique combination makes our work interesting and distinctive.
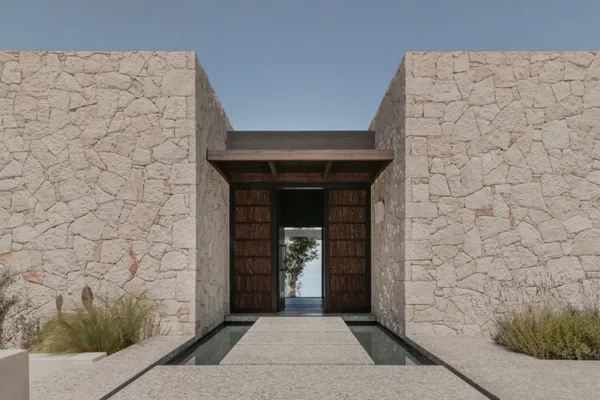
What future trends or technologies do you feel will impact your discipline?
Efi Spyrou: We are constantly searching for new methods to blend traditional and contemporary styles naturally. Our design is characterized by timeless aesthetics and functionality, using natural materials such as wood, metal, stone, and marble.
How can architecture make a real difference to society and the world?
Efi Spyrou: We believe that materiality, art, and craftsmanship are essential in expressing and celebrating the cultural identity of each location. Using natural materials, like wood, creates a deep emotional connection and a sense of belonging to the environment.
What does receiving an Architecture MasterPrize mean to you and Block722?
Efi Spyrou: The Architecture MasterPrize is a great honor for our studio. It showcases our project and philosophy to a global audience, inspiring us to continue pushing the boundaries of creativity and delivering outstanding work. This recognition motivates us to create more remarkable designs that positively impact society.
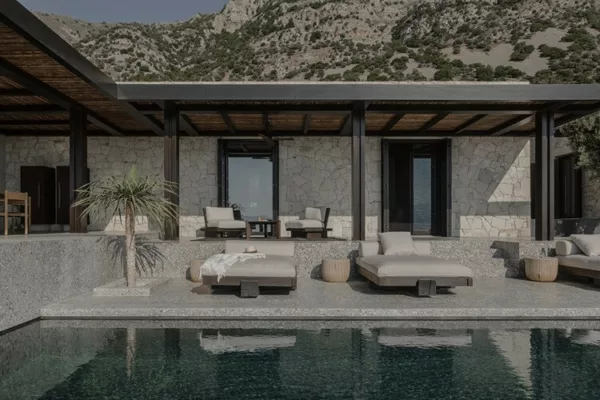
We extend our heartfelt gratitude to Efi Spyrou and the team at Block722 for sharing their insights and showcasing their extraordinary work on “O Lofos.” Their commitment to creating spaces that elevate the human experience is truly inspiring.