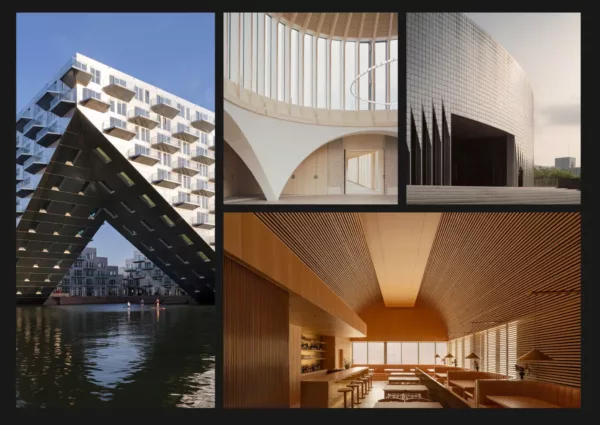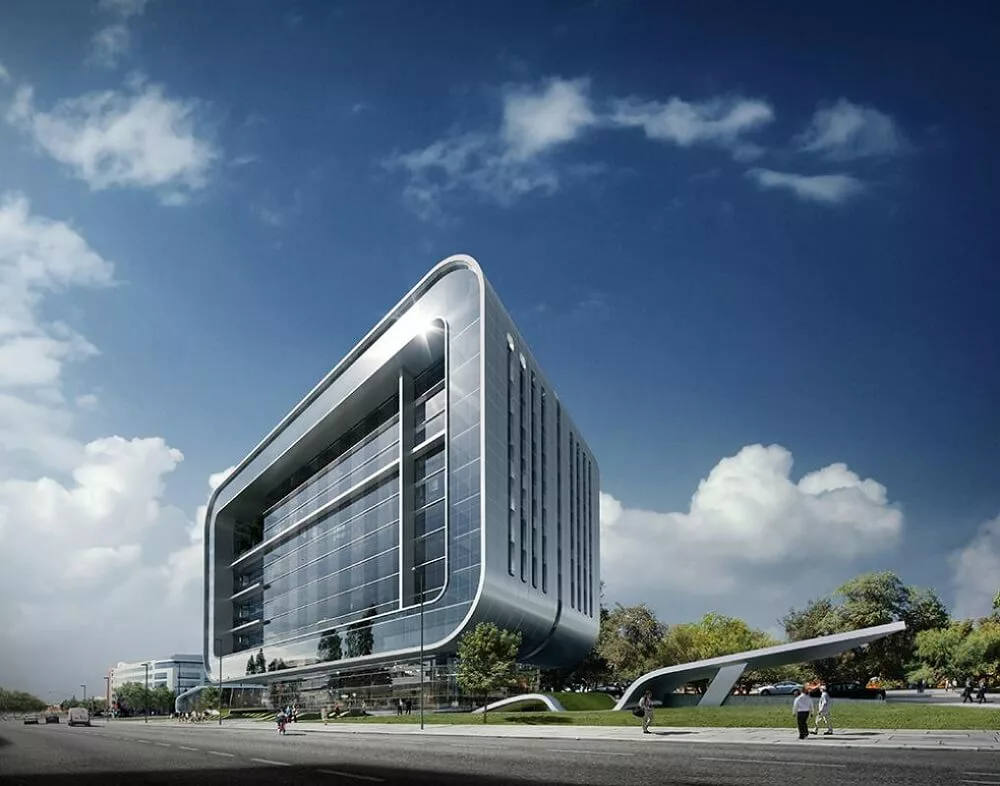
14 Top Architecture Firms in San Francisco
September 25, 2023San Francisco, renowned for its stunning skyline and innovative architecture, is home to a plethora of talented architecture firms. In this article, we will explore 14 of the most esteemed architecture firms headquartered in the city that have received recognition and accolades for their exceptional work.
From commercial marvels to sustainable solutions, these firms have made a significant impact on the architectural landscape. Let’s delve now into the 14 award-winning Top Architecture Firms in San Francisco and discover what sets them apart in the industry.
Top Architecture Firms in San Francisco
1. Aidlin Darling Design
– Winner in Architectural Design / Commercial Architecture
Aidlin Darling Design is a standout firm known for its cutting-edge architecture and innovative approach to commercial projects. Their ability to create sustainable designs that harmoniously blend with the surrounding environment has earned them accolades and recognition in the field.
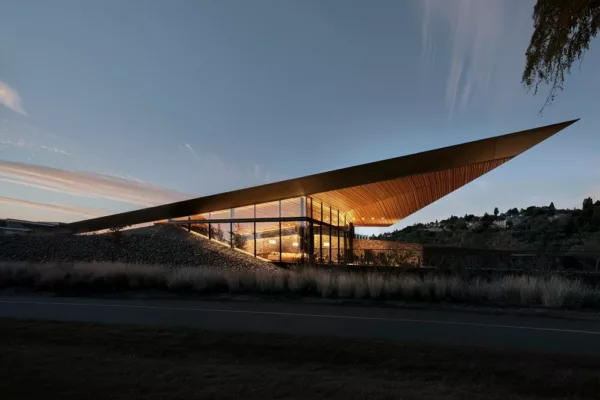
The Prow
The Prow, designed by Aidlin Darling Design, is a dynamic biophilic retreat nestled within Expedia Group’s new 40-acre corporate campus in Seattle.
With its soulful sanctuary and seamless integration with the natural surroundings, this innovative design fosters a tranquil environment for employees, inspiring creativity and innovation away from the day-to-day offices.
The concept’s focus on form and function ensures a harmonious and rejuvenating experience for all who visit this captivating architectural marvel.
2. Mark Cavagnero Associates
– Winner in Architectural Design / Best of Best in Educational Buildings
With a focus on creating inspiring educational spaces, Mark Cavagnero Associates has consistently impressed with their design excellence. Their ability to blend modern aesthetics with functional design has made them a top choice for educational buildings in San Francisco.
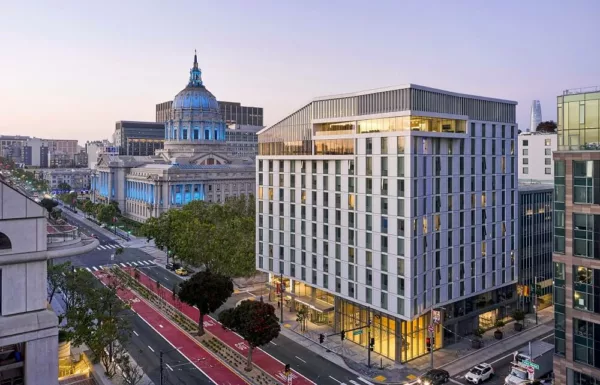
San Francisco Conservatory of Music Bowes Center – Urban Vertical Village
The San Francisco Conservatory of Music Ute and William K. Bowes, Jr. Center for Performing Arts, designed by Mark Cavagnero Associates, is a visionary addition to the Civic Center cultural and arts district. As an urban “vertical village,” this dynamic complex ingeniously blends musical education, performance spaces, and public experiences all under one roof.
The jewel-box performance halls, encased in striking glass facades, not only showcase the creativity within but also beckon the public to immerse themselves in world-class performances, making it an architectural gem that enriches the cultural landscape of San Francisco.
3. Marcy Wong Donn Logan Architects & PLAD
– Winner in Architectural Design / Heritage Architecture
Preserving the rich cultural heritage of San Francisco, Marcy Wong Donn Logan Architects & PLAD excels in restoring historic structures. Their dedication to heritage restoration has earned them acclaim and commendation in the architectural community.
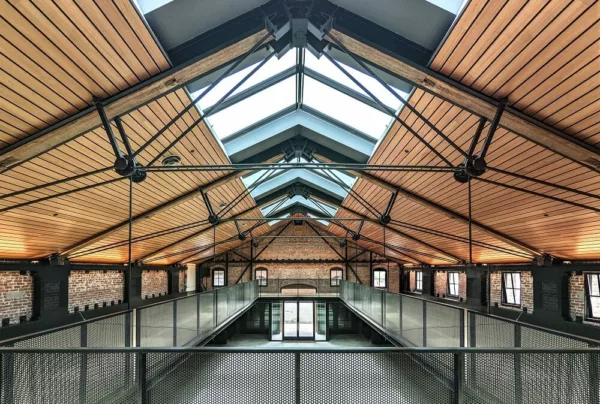
MacLac Building D
The MacLac Building D, a remarkable adaptive reuse project by Marcy Wong Donn Logan Architects & PLAD, stands as a shining example of heritage architecture restoration in San Francisco. Once an occupied historic paint and lacquer factory, this edifice has been expertly transformed while preserving its rich history.
The design incorporates abundant daylight through ridge skylights, skillful architectural lighting to accentuate historic brick walls and perforated metal stairs, and seismic upgrades that pay homage to the original steel trusses. The addition of a structural diaphragm creates a functional and earthquake-resistant space, ensuring this restored gem continues to hold its place in the city’s architectural legacy.
4. Fougeron Architecture
– Winner in Architectural Design / Residential Architecture – Single Family
Fougeron Architecture is renowned for its exceptional single-family residential designs. Their ability to create unique and personalized spaces that cater to the needs of their clients sets them apart in the residential architecture realm.
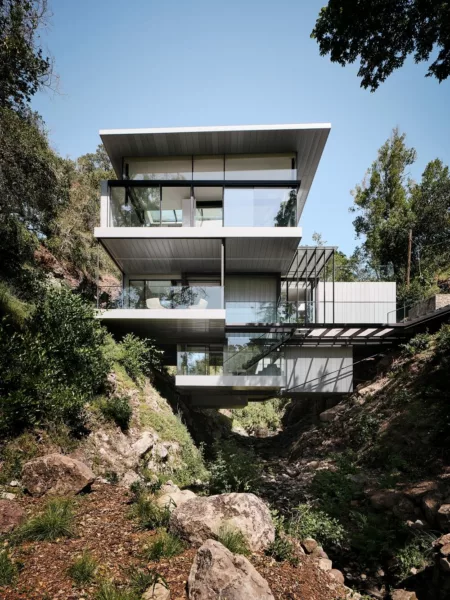
Suspension House
Fougeron Architecture’s Suspension House, winner of the Architectural Design / Residential Architecture – Single Family category, stands as a testament to their expertise in crafting exceptional single-family residential designs. Suspended gracefully between two picturesque California hills, this remodel exemplifies ingenuity and adaptability.
By reusing half of the existing structure and ingeniously inserting a steel frame to anchor the home to the hillsides, the design not only complies with regulations but also creates a seamless connection with nature.
The minimalistic glass volumes embrace the beauty of the surroundings, offering an immersive experience that humbles and harmonizes with the natural environment, elevating this project as an architectural masterpiece in the realm of residential design.
5. EHDD
– Winner in Architectural Design / Restoration & Renovation
EHDD’s expertise lies in restoration and renovation projects that breathe new life into old structures. Their commitment to preserving the historical significance of buildings while infusing them with modern elements has garnered widespread praise.
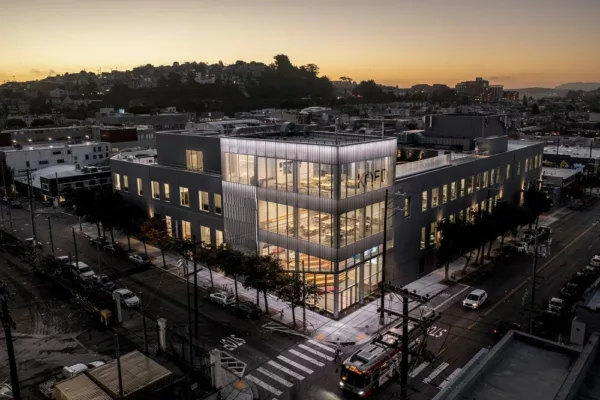
KQED Headquarters
EHDD’s exceptional expertise in restoration and renovation is beautifully showcased in their transformation of KQED’s headquarters into a vibrant hub for civic engagement and contemporary journalism.
This award-winning project seamlessly marries historical preservation with modern design elements, creating an open, bright, and airy 21st-century workplace that fosters collaboration and supports KQED’s mission as a nonprofit, public media station.
The redesign maximizes flexibility, providing spaces for a wide range of events while enhancing visibility to the public, making it a true testament to EHDD’s talent in revitalizing existing structures for the benefit of the community and the future.
6. TOPOS Landscape Architects
– Winner in Architectural Design / Urban Design
As experts in urban design, TOPOS Landscape Architects has transformed public spaces in San Francisco. Their approach to urban renewal has resulted in sustainable and aesthetically pleasing landscapes.
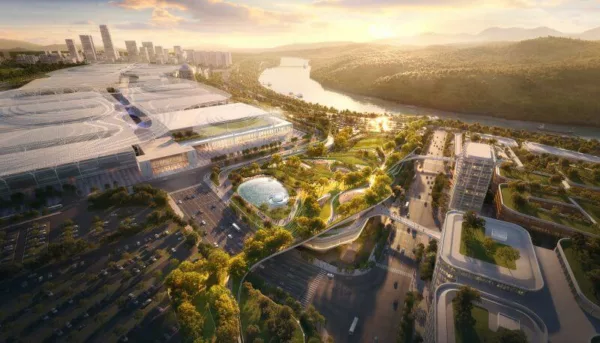
Mountain City Green Chain
TOPOS Landscape Architects’ visionary approach to urban design is brilliantly demonstrated in their Mountain City Green Chain project in Chongqing, China. Faced with the challenges of a fast-growing metropolis and limited open space, this landscape architect-initiated program introduces an unprecedented concept of connected green spaces that create enduring environmental, community, economic, and cultural value.
By strategically harmonizing these realms, Chongqing is positioned towards a sustainable future. The development serves as a multifunctional community resource, inviting people to gather, exercise, and learn about nature, ultimately enriching the city’s urban fabric and enhancing the well-being of its residents.
7. Michael Hennessey Architecture
– Winner in Architectural Design / Residential Architecture – Multi Unit
Michael Hennessey Architecture is renowned for its multifamily residential designs. Their ability to create vibrant and community-oriented living spaces has earned them recognition as one of the top firms in this category.
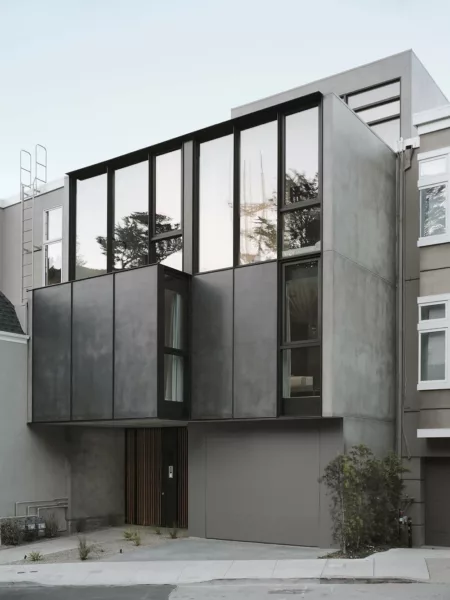
Twin Peaks Residences
Michael Hennessey Architecture’s expertise in multifamily residential designs shines through in their transformative project, Twin Peaks Residences. This remarkable endeavor converts a neglected single-family residence into a dynamic 3-unit residential building, perfectly situated on the eastern slope of Twin Peaks in San Francisco.
The design thoughtfully capitalizes on its location, offering sweeping city views from each of the five floors at the rear of the building. The front elevation, a stunning composition of steel frames with aluminum windows and integrally colored cement plaster, accentuates the building’s contemporary aesthetic.
The interior spaces, adorned with sheer curtains and walnut wood veneer, infuse warmth and variation, creating a harmonious balance with the clean and precise exterior massing. This multifamily residential gem exemplifies Michael Hennessey Architecture’s talent in crafting vibrant and captivating living spaces that foster community and elevate the residential experience in the heart of San Francisco.
8. FUTUREFORMS
– Winner in Architectural Design / Installations & structures
FUTUREFORMS is known for pushing the boundaries of architectural innovation through installations and structures. Their projects often challenge conventional norms and showcase the endless possibilities of architectural design.
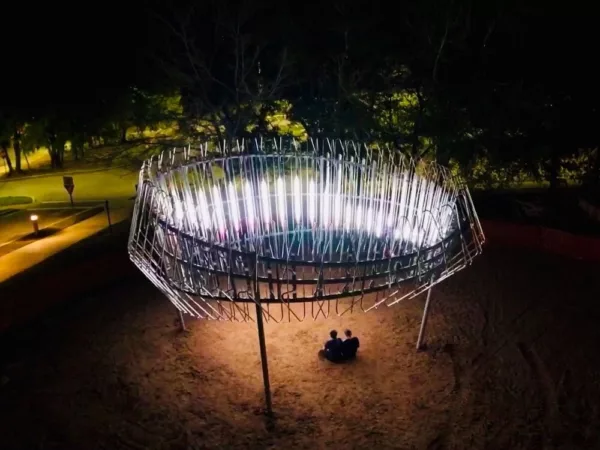
Constellations
Futureforms’ architectural prowess is brilliantly showcased in their award-winning project, Constellations. This dynamic and immersive artwork serves as a captivating theater-in-the-round, transporting viewers into an enchanting world of flowing patterns and ethereal light and shadow formations.
Inspired by early studies of animal locomotion and planetary motion, this visionary piece of art employs geometry, light, and shadow to create a meditative internal space during the day, while transforming into a playful and mesmerizing illuminated sculpture at night.
Constellations continuously evolves, never the same, and always in flux, captivating audiences with its ever-changing beauty. Futureforms’ commitment to pushing the boundaries of architectural innovation is evident in this stunning installation that showcases the endless possibilities of architectural design, creating a unique and unforgettable experience for all who encounter it.
9. Mork Ulnes Architects
– Winner in Architectural Design / Residential Architecture
Mork Ulnes Architects has an impressive portfolio of residential projects that exhibit contemporary design and sustainable solutions. Their commitment to environmental consciousness is evident in every project they undertake.
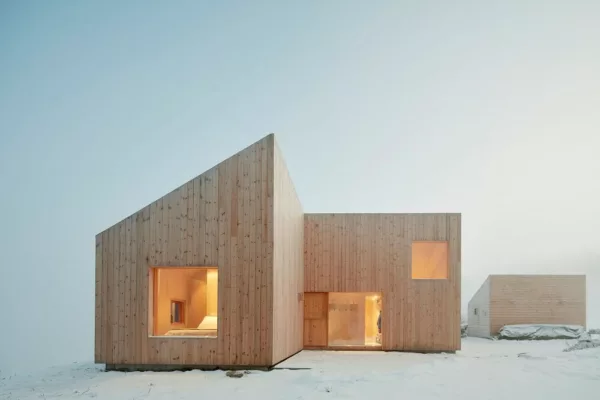
Mylla Hytte
Mork Ulnes Architects’ expertise in residential architecture is beautifully demonstrated in their award-winning project, Mylla Hytte. Situated north of Oslo, this 940 sqft ski cabin pays homage to the rich history and efficient space planning of traditional Norwegian hyttes while infusing contemporary design and sustainable solutions.
The interior is a testament to modernity, boasting a lofty and light-filled ambiance with seamless indoor-outdoor connections that invite nature inside. To adhere to codes requiring a gabled roof, Mylla takes a bold approach, splitting the gable in half, resulting in four independent shed roof volumes arranged in a pinwheel configuration.
This innovative roof geometry not only adds a touch of architectural drama but also efficiently directs snowshed away from two sheltered outdoor spaces framed by the cruciform plan. Mork Ulnes Architects’ commitment to environmental consciousness is evident in every aspect of this project, from its sustainable design choices to its thoughtful incorporation of the surrounding landscapes.
Mylla Hytte stands as a remarkable example of contemporary design harmoniously blending with tradition and nature, making it a truly inspiring residential architectural masterpiece.
10. Fong & Chan Architects
– Winner in Architectural Design / Healthcare Architecture
Fong & Chan Architects excel in creating healthcare spaces that prioritize patient comfort and well-being. Their innovative designs have had a positive impact on the healthcare industry in San Francisco.
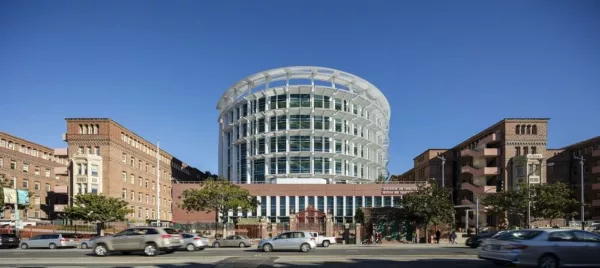
Zuckerberg San Francisco General Hospital & Trauma Center
The exceptional healthcare expertise of Fong & Chan Architects shines in their award-winning project, the Zuckerberg San Francisco General Hospital & Trauma Center (ZSFG). This ambitious project involves the design of a new 284-bed, 9-story, state-of-the-art general acute care hospital that sets a new standard for healthcare architecture in San Francisco.
With a strong emphasis on patient comfort and well-being, the hospital is thoughtfully designed to provide a humanistic and culturally competent healing environment. Fong & Chan Architects’ innovative approach has not only resulted in a visually striking facility but also one that incorporates leading practices of sustainable design, demonstrating their commitment to environmental responsibility.
The hospital’s layout thoughtfully accommodates various departments, including diagnostic and treatment facilities, an emergency trauma center, and auxiliary support and administration areas, ensuring a seamless and efficient workflow for medical staff. This remarkable project has made a significant impact on the healthcare industry in San Francisco, setting the benchmark for future healthcare architectural endeavors in the region.
11. Butler Armsden Architects
– Winner in Architectural Design / Residential Architecture
Butler Armsden Architects are celebrated for their residential architecture projects, which seamlessly blend classic and modern elements. Their unique design philosophy has earned them a reputation as one of the top firms in this category.
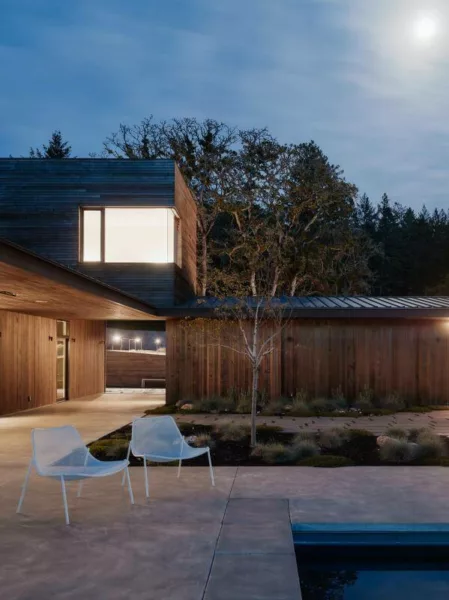
Valley of the Moon Retreat
The Valley of the Moon Retreat, designed by the celebrated Butler Armsden Architects, showcases their unmatched expertise in residential architecture. As winners in the Architectural Design category, the firm’s unique approach seamlessly blends classic elements of Mission-Era Spanish haciendas with a modern vocabulary, resulting in an exquisite and contemporary weekend retreat.
Rooted in the dynamic interplay between nature and the built environment, the design blurs the boundaries between the interior and exterior spaces, creating a harmonious fusion that encourages a close connection with nature. A central courtyard spills seamlessly into the surrounding woods, offering an immersive experience that allows residents to feel at one with both architecture and the natural environment.
The retreat embodies the firm’s design philosophy of creating living spaces that provide the perfect balance of comfort, aesthetics, and functionality. Butler Armsden Architects’ ability to harmoniously merge timeless design principles with contemporary sensibilities has earned them a well-deserved reputation as one of the premier firms in the residential architecture domain.
12. IwamotoScott Architecture
– Gold in Architectural Design / Transportation
IwamotoScott Architecture’s transportation projects have set new standards in contemporary architecture in San Francisco. Their ability to combine aesthetics, functionality, and sustainability has earned them a well-deserved Gold award.
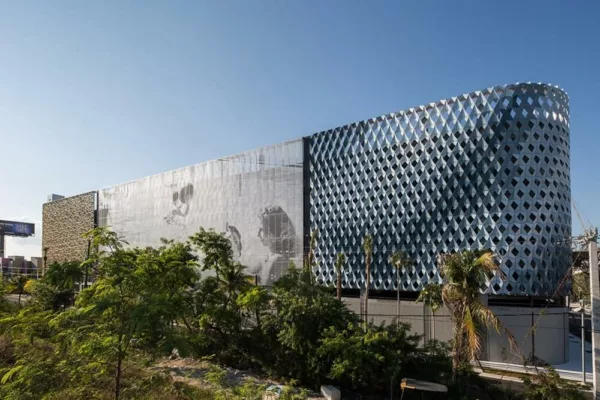
Miami Design District – City View Garage
Seamlessly combining aesthetics, functionality, and sustainability, IwamotoScott’s design philosophy shines through in this remarkable project. Sited along the edge of Miami’s bustling Design District, the garage’s facade serves as a captivating billboard, leaving a lasting impression on passersby.
The main body of the building features a multi-level parking structure above a retail storefront, incorporating a six-story office block. IwamotoScott’s ingenuity is evident in their design approach, which prioritizes natural ventilation, eliminating the need for mechanical systems within the parking structure.
To achieve this, the architects utilized a digitally-fabricated modulated metal screen with varying aperture sizes, allowing for the seamless flow of air while creating a mesmerizing visual effect. The use of a gradient coloration pattern further enhances the dynamic appearance of the metal screen, transforming the facade into an ever-changing, gradated structural skin that interacts with the shifting light throughout the day.
The office facade, thoughtfully designed with a modulated gradient pattern of glass sizes, complements the overall aesthetic ambitions of Miami’s Design District redevelopment. IwamotoScott’s visionary design for the City View Garage stands as a testament to their unmatched ability to push the boundaries of architectural innovation while creating spaces that harmonize with their surroundings and redefine the standards of contemporary transportation architecture.
13. Form4 Architecture
– Bronze in Architectural Design / Commercial Architecture
Form4 Architecture’s commercial designs reflect their pursuit of architectural excellence. Their ability to create dynamic and modern commercial buildings has earned them recognition and accolades.
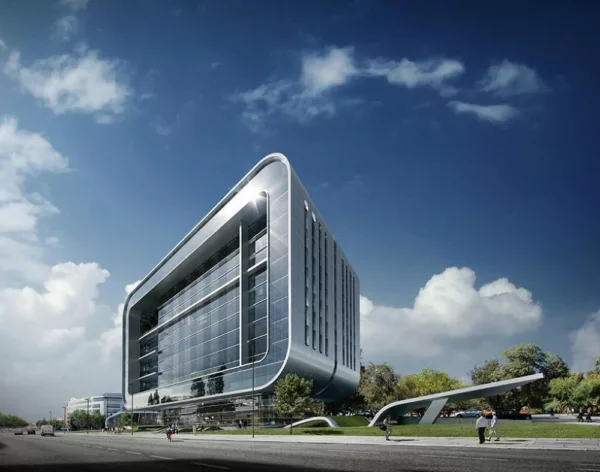
Oasis: Silicon Valley Technology Center
Form4 Architecture’s Bronze-winning project, Oasis: Silicon Valley Technology Center, showcases their unwavering commitment to architectural excellence in commercial design. This awe-inspiring project stands as an iconic beacon of innovation and design, striking a harmonious balance between majesty and intimacy.
The design narrative weaves together a suspended tropical garden amidst futuristic building systems, a multi-level enclosure, and an abundance of glass, all aimed at leaving a meaningful imprint on the world. Purposefully totemic, Oasis’ imagery is conceived as a testament to technology itself, reflecting Form4 Architecture’s forward-thinking approach. Situated on a tight urban parcel in Santa Clara, California, facing the Great America theme park, this 300,000 square-foot project signifies the inevitable shift towards higher density and transit-oriented developments emerging in Silicon Valley.
Designed as a prototype for the workplace of tomorrow, this 13-story building is supported by a transparent podium housing a sequence of retail experiences that engage with the street level. The design further elevates the user experience as the ground gracefully curls into a canopy, capturing the pedestrian flow and leading to a spacious public cafe.
Notably, a tongue of pushed and pulled earth strategically filters light into the parking garage below. At the 9th floor, the project unveils a special oasis, the Big Sky Garden. This 3-story urban retreat features an open-air café and a grand environment, breathing life into the space and casting visual magnetism for miles.
Aspirational and rewarding, the Big Sky Garden is thoughtfully embedded within the elevated massing, creating an experience that harmoniously connects the building with its surroundings while offering a distinct escape for its occupants. Form4 Architecture’s Oasis exemplifies their ability to create dynamic and modern commercial buildings that captivate the imagination and set new standards for architectural innovation.
14. Mary Barensfeld Architecture
– Bronze in Landscape Architecture / Gardens
Mary Barensfeld Architecture has carved a niche for itself in the landscape architecture realm with their innovative and breathtaking garden designs. Their ability to transform outdoor spaces into captivating retreats is truly commendable.
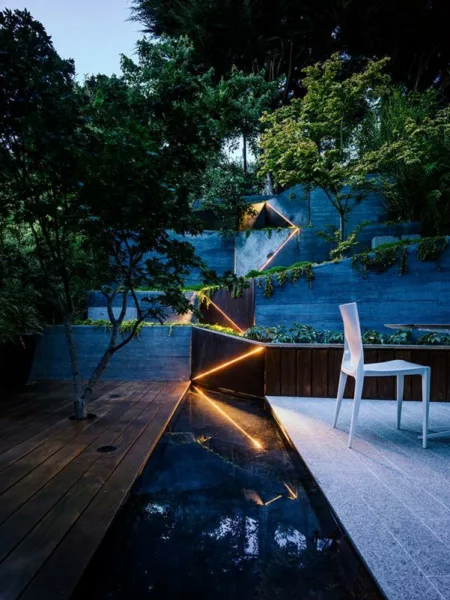
Hilgard Garden
Mary Barensfeld Architecture’s award-winning project, Hilgard Garden, exemplifies their mastery in landscape architecture, where innovation and breathtaking designs converge to create captivating garden spaces. This project seeks to extend the owners’ living space outdoors, crafting a mesmerizing garden room.
The site’s steep slope presented a unique challenge, requiring creative solutions for accessing an upper seating area while navigating significant elevation changes. In a stroke of brilliance, the design eschews a conventional stair that would occupy a substantial portion of the smaller backyard square footage. Instead, a ramping meandering path through aromatic groundcover and the gracefully outstretched limbs of sculptural Japanese maples was chosen as an experiential and visually striking garden path.
Mary Barensfeld Architecture’s approach transforms the landscape into a sanctuary that invites exploration and contemplation, where every step reveals a new angle or perspective. The integration of aromatic groundcover and the poetic presence of Japanese maples engage the senses, creating a multi-layered experience that heightens the connection between visitors and nature.
Hilgard Garden stands as a testament to Mary Barensfeld Architecture’s dedication to crafting innovative and harmonious outdoor spaces, earning them well-deserved recognition in the realm of landscape architecture. Their ability to transform outdoor spaces into captivating retreats is a true testament to their design prowess and creativity.
Top Architecture Firms in San Francisco shaping architectural landscapes in city and beyond
The architecture firms mentioned above are just a glimpse of the diverse and talented architectural community in San Francisco. Their award-winning architecture projects showcase their expertise, innovation, and dedication to sustainable and aesthetically pleasing designs.
Whether it’s commercial marvels, urban renewal, or heritage restoration, these firms have made a significant impact on the city’s architectural landscape. As San Francisco continues to evolve, these top architecture firms will undoubtedly play a vital role in shaping the city’s future.
