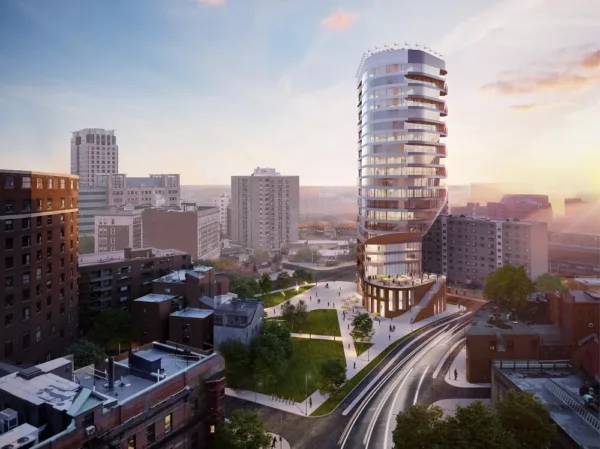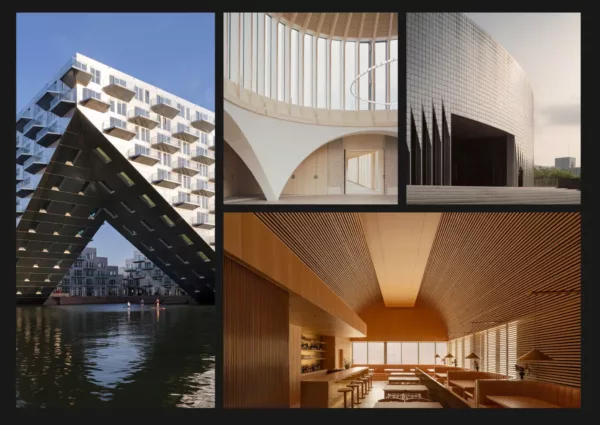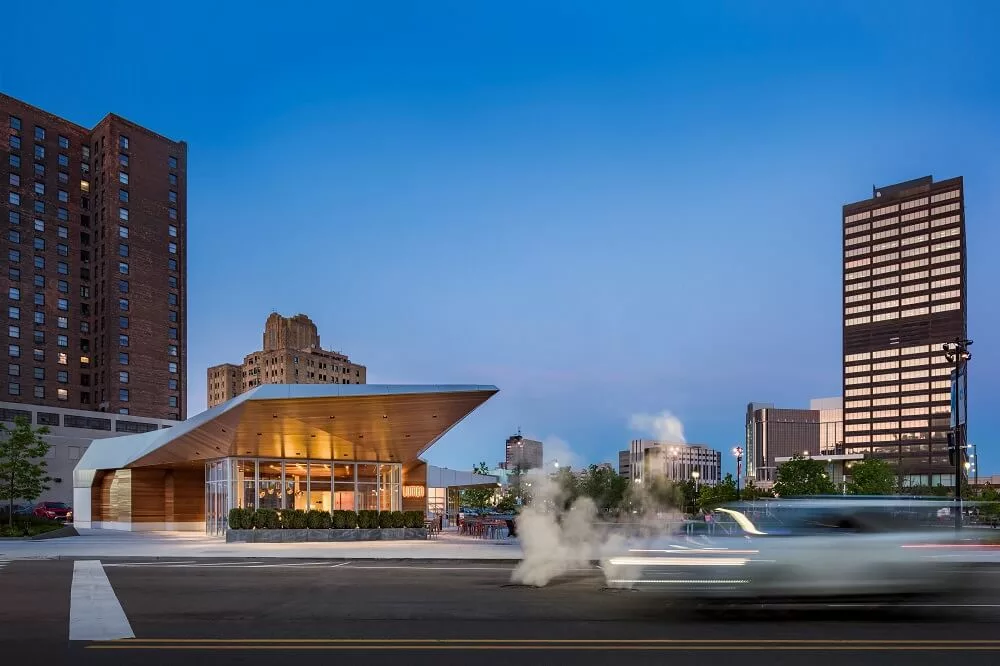
8 Top Architecture Firms in Boston (AMP Award Winners)
September 22, 2023When it comes to architectural marvels, Boston stands tall as a city that seamlessly blends historical charm with contemporary innovation. This article takes you on a journey through the architectural landscape, showcasing the top eight architecture firms headquartered in Boston that have shaped landscapes around the world with their award-winning designs. From high-rise buildings to green architecture and heritage restoration, these architectural innovators from Boston have left an indelible mark on landscapes globally.
Top Architecture Firms in Boston
1. Touloukian Touloukian Inc.
– Winner in Architectural Design / High Rise Buildings

Touloukian Touloukian Inc. has redefined the concept of vertical living in Boston with their expertise in high-rise buildings. Their designs go beyond mere skyscrapers; they are soaring symbols of modernity and elegance. Each high-rise created by Touloukian Touloukian Inc. complements the city’s skyline, standing as a testament to their architectural prowess and innovation.
333 Tremont Street – Redefining Sustainable Vertical Living
Firm Location: Boston, United States
Company: Touloukian Touloukian Inc.
Lead Architect: Theodore Touloukian
The image showcases the breathtaking masterpiece, 333 Tremont Street, an architectural marvel brought to life by Touloukian Touloukian Inc. This twenty-one story NetZero Energy / Net Zero Water tower is nestled in the vibrant Bay Village neighborhood of Boston. As a beacon of modernity and elegance, the tower stands tall as an iconic symbol of sustainable living.
The project’s design is a testament to the firm’s innovative thinking and commitment to sustainable urban development. Located in the immediate vicinity of public open space, the tower seamlessly blends with its surroundings while offering a futuristic vision for vertical living. A distinctive building opening allows natural light to flood the site, creating an eco-conscious and energy-efficient environment.
One of the most striking features of 333 Tremont Street is the extension of one of the park’s alleys into an elevated public plaza. This thoughtful design approach not only enhances urban aesthetics but also minimizes the impact of urban density on neighboring structures. The result is an architectural gem that harmonizes with the cityscape, rather than imposing upon it.
The building’s mixed-use nature further enhances its functionality, creating spaces that cater to a diverse range of needs within the community.
333 Tremont Street stands as a trailblazer, setting new standards for sustainable architecture in Boston. It showcases how architectural innovation can shape the city’s skyline while prioritizing environmental consciousness and the well-being of its occupants. As a masterpiece in vertical living, this tower is a reflection of Touloukian Touloukian Inc.’s commitment to pushing the boundaries of modern design and redefining the future of urban living.
+ Winner in Architectural Design / Commercial Architecture
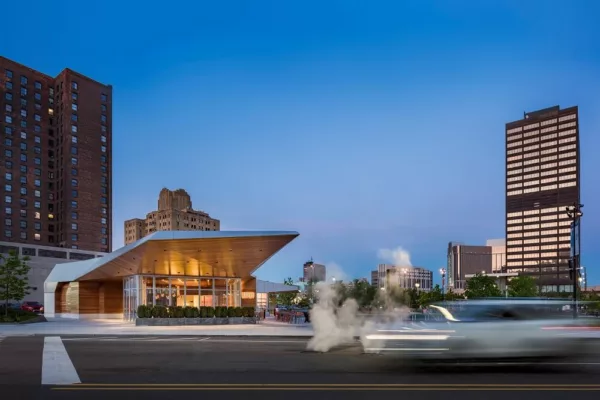
In addition to their expertise in high-rise buildings, Touloukian Touloukian Inc. has excelled in commercial architecture, leaving a lasting impact on Boston’s business landscape. Their commercial designs effortlessly marry aesthetics with functionality, creating spaces that inspire productivity and collaboration. Through their projects, Touloukian Touloukian Inc. has shaped the city’s commercial districts, contributing to its economic growth.
Lumen at Beacon Park – Illuminating the Heart of Downtown Detroit
Prize: Winner in Architectural Design / Commercial Architecture
Firm Location: Boston, United States
Company: Touloukian Touloukian Inc
Lead Architect: Theodore Touloukian
As a shining example of Touloukian Touloukian Inc.’s prowess in commercial architecture, Lumen at Beacon Park graces the vibrant streets of downtown Detroit. Situated along Grand River Avenue, this urban revitalization project stands as a testament to the firm’s commitment to shaping urban spaces that inspire and invigorate the community.
Central to Lumen’s design is its modern geometry, featuring strong cantilevered roof forms that pay homage to the historic G.A.R. building and the park’s elliptical lawn. The project’s grand stairway leads visitors to a captivating roof deck, thoughtfully aligned with the iconic historic Book Tower Building. The result is an interplay of historical context and contemporary architecture that elevates the project’s visual appeal and significance.
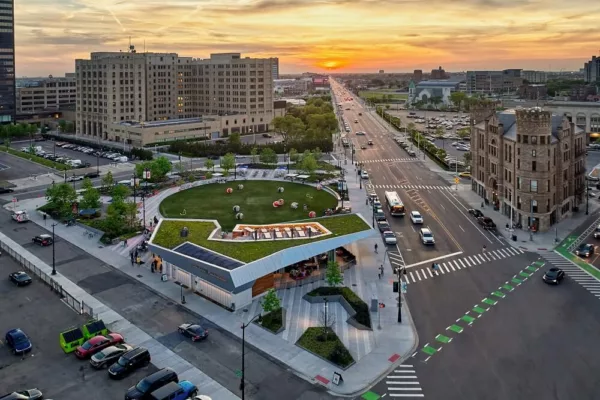
Lumen at Beacon Park was envisioned not only as a commercial space but also as a catalyst for economic development in the surrounding neighborhood. It serves as an anchor for the emerging area, drawing in visitors, businesses, and residents alike, injecting newfound life into the district.
The project’s collaborative design team, including Lumen Detroit as the restaurant owner, livingLAB as the landscape architect, and Studio NYL as the structural engineer, among others, worked seamlessly with Touloukian Touloukian Inc. to bring this vision to life. Their collective effort has resulted in a harmonious space that fosters a sense of community and collaboration.
Beyond its architectural significance, Lumen at Beacon Park is committed to sustainability and environmental consciousness. LEED consultant Resilient Buildings Group ensured that the project adhered to the highest standards of green design, further contributing to the city’s eco-conscious efforts.
Lumen at Beacon Park stands tall as a shining beacon of urban regeneration, breathing new life into downtown Detroit. Its architectural brilliance and functional design have left an indelible mark on the city’s commercial landscape, setting new standards for future developments. As a winner in commercial architecture, this project showcases Touloukian Touloukian Inc.’s ability to create spaces that not only inspire productivity but also enrich the urban fabric and elevate the human experience.
2. Kennedy & Violich Architecture
– Winner in Architectural Design / Green Architecture
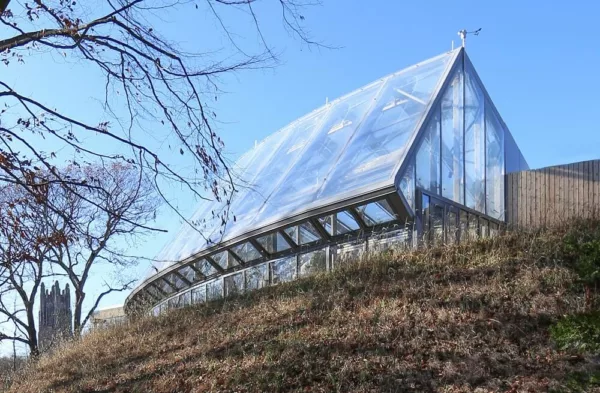
Green architecture is a hallmark of sustainable urban living, and Kennedy & Violich Architecture have taken the lead in implementing eco-friendly design concepts throughout Boston. Their award-winning designs seamlessly integrate nature and the built environment, creating spaces that promote harmony between humans and nature. Kennedy & Violich Architecture’s commitment to green architecture has made them a driving force in Boston’s sustainable development.
Global Flora Conservatory – A Sustainable Greenhouse Redefining Nature’s Connection
Firm Location: Boston, United States
Project Location: Wellesley, Massachusetts,
USA Company: Kennedy & Violich Architecture
Lead Architects: Sheila Kennedy, FAIA & Frano Violich, FAIA
In the pursuit of sustainable urban living, Kennedy & Violich Architecture unveils their award-winning masterpiece, the Global Flora Conservatory. Situated on the grounds of Wellesley College, this architectural marvel transcends the traditional greenhouse concept, reimagining it as a hub for interdisciplinary education and public immersion in nature.
At the core of the conservatory’s design is its commitment to eco-friendly principles and seamless integration with nature. The curved form of the building follows the arc of the sun, maximizing solar irradiance and minimizing energy consumption. By thoughtfully accommodating the varying heights of trees from the dry biome to the wet biome, the conservatory’s interior becomes a dynamic space that harmoniously reflects the site’s natural landscape.
The Global Flora Conservatory is not merely a structure to house Wellesley College’s plant collection; it is a living testament to the profound connection between humans and nature. The topography of living soils serves as a foundation for flexible public programs, allowing the space to transform into pop-up research labs, informal classrooms, and areas for reading, relaxation, and performances. Visitors are invited to immerse themselves in the diverse flora and experience the wonder of the natural world.
As an architectural celebration of sustainable living, the conservatory sets new standards for green architecture. Through their innovative design and strategic collaboration with consulting partners, Kennedy & Violich Architecture has created a space that goes beyond passive observation of nature; it fosters active engagement and appreciation for the environment.
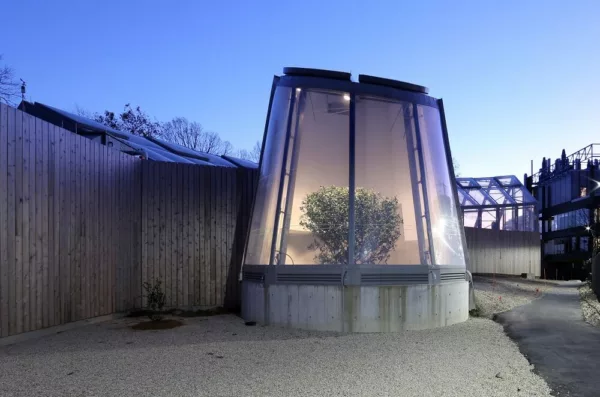
The Global Flora Conservatory stands as a powerful symbol of Boston’s commitment to sustainable development, with Kennedy & Violich Architecture leading the way as a driving force in the city’s eco-conscious initiatives.
It is an invitation to the community to rediscover their connection with nature, offering a sanctuary where education and environmental awareness flourish in harmony. This remarkable project exemplifies Kennedy & Violich Architecture’s dedication to creating spaces that not only inspire but also resonate with the deepest essence of the human-nature relationship.
3. NADAAA
– Winner in Architectural Design / Best of Best in Residential Architecture – Single Family
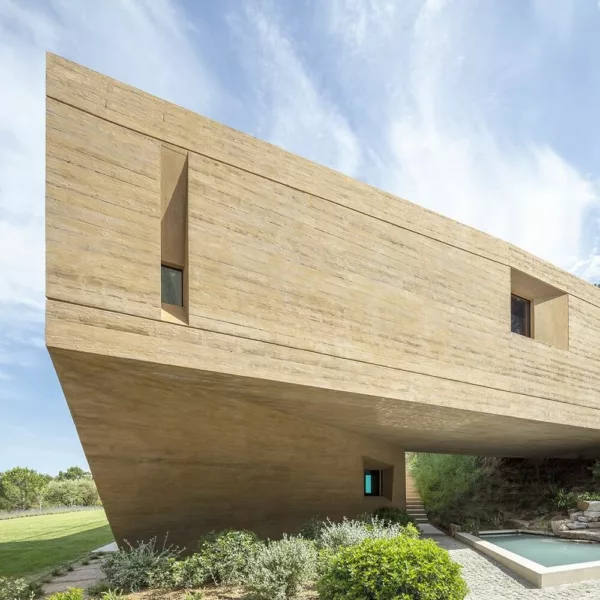
NADAAA’s residential architectural designs in Boston have earned them accolades, including the prestigious “Best of Best” award in single-family home design. Their projects are a blend of creativity and functionality, redefining modern living spaces. NADAAA has skillfully captured the essence of luxury, crafting bespoke homes that perfectly embody their clients’ visions and aspirations.
Villa Varoise – A Harmonious Fusion of Nature and Luxury Living
Firm Location: Boston, United States
Company: NADAAA
Lead Architect: Nader Tehrani
NADAAA’s remarkable expertise in residential architecture has reached new heights with the awe-inspiring Villa Varoise. As the recipient of the prestigious “Best of Best” award in single-family home design, this project exemplifies the perfect union of creativity and functionality, elevating modern living spaces to unparalleled heights.
Villa Varoise stands as a testament to NADAAA’s dedication to crafting bespoke homes that capture the essence of luxury and perfectly embody their clients’ visions and aspirations. The project’s design team, including Architecte Associé and Interiors: BIDARD & RAISSI, worked harmoniously to curate an architectural masterpiece that transcends traditional design conventions.
The heart of Villa Varoise lies in its enclosed courtyard, skillfully integrated into the site’s sloping terrain to create a seamless connection between interior and exterior spaces. The slipped court, a result of landscape integration, introduces a captivating play of light and shadow, amplifying the sense of tranquility and cultivating a serene environment.
One of the most striking features of Villa Varoise is the monumental vaulted threshold that beckons visitors into the central courtyard. This ruled surface serves as a dynamic mediator between the geometry of the supporting stair, the pool, and the living areas above. The result is a spatial composition that exudes both grandeur and intimacy, a reflection of NADAAA’s architectural finesse.
Villa Varoise gracefully harmonizes with its surrounding landscape, transforming the site into a living canvas where nature and luxury living converge. Nader Tehrani’s visionary leadership as the lead architect is evident in every detail, showcasing an unparalleled level of craftsmanship and design innovation.
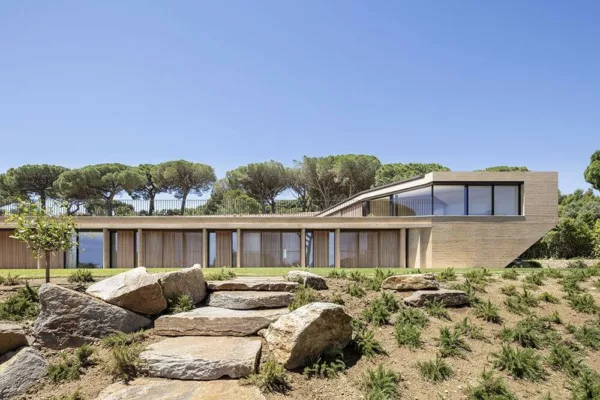
As a residential architectural gem, Villa Varoise has redefined modern living in Boston, setting a new standard for single-family home design. Its flawless synthesis of creative vision, functionality, and sustainable systems stands as a testament to NADAAA’s position as a trailblazer in the industry. Villa Varoise epitomizes the art of living, where architecture and nature unite to create an exquisite living experience that transcends the boundaries of time and space.
4. Klopfer Martin Design Group
– Winner in Architectural Design / Public
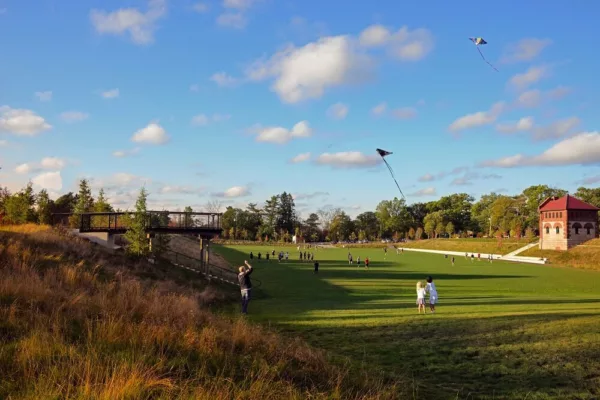
Public spaces play a vital role in urban life, and Klopfer Martin Design Group understands this better than anyone else. Their award-winning public architectural designs in Boston have transformed parks, plazas, and cultural centers into dynamic and inviting places. With an emphasis on community engagement, their designs have revitalized public spaces, creating environments that foster social interactions and cultural appreciation.
Fisher Hill Reservoir Park – Reviving History as a Vibrant Cultural Artifact
Prize: Winner in Landscape Architecture / Public
Firm Location: Boston, United States
Company: Klopfer Martin Design Group
Klopfer Martin Design Group’s visionary approach to public architecture comes to life in the breathtaking Fisher Hill Reservoir Park. As an award-winning project in landscape architecture, this 10-acre reservoir park stands as a testament to the firm’s commitment to transforming public spaces into dynamic and culturally significant places.
Inspired by the historical significance of public infrastructure in America’s urban centers during the 1800s, Fisher Hill Reservoir Park celebrates its past as a cherished cultural artifact. The park’s design thoughtfully integrates topographic markers indicating the waterline, inviting visitors to experience the sensation of “plunging” into the former watersheet. This nostalgic journey through history connects visitors to the park’s heritage, fostering a sense of connection with the past.
An exquisite carved granite map of the water supply system further enriches the park, providing context and illustrating the intricacies of water resources delivery. This artistic element serves as a beautiful homage to the park’s historical significance, encouraging visitors to appreciate the delicate balance between urban development and nature’s bounties.
Fisher Hill Reservoir Park redefines the concept of public spaces, offering fully accessible pathways that weave through artful play elements, prospect points, and thoughtfully curated plantings. This masterful design creates a harmonious balance between form and function, imbuing the park with a sense of scale, seasonal interest, and a rich botanical future.
The park’s transformation into a vibrant cultural hub is a testament to Klopfer Martin Design Group’s commitment to community engagement. By revitalizing this reservoir into a dynamic and inviting public space, the firm has enriched the lives of the local community, fostering social interactions, and nurturing a deep appreciation for culture and heritage.
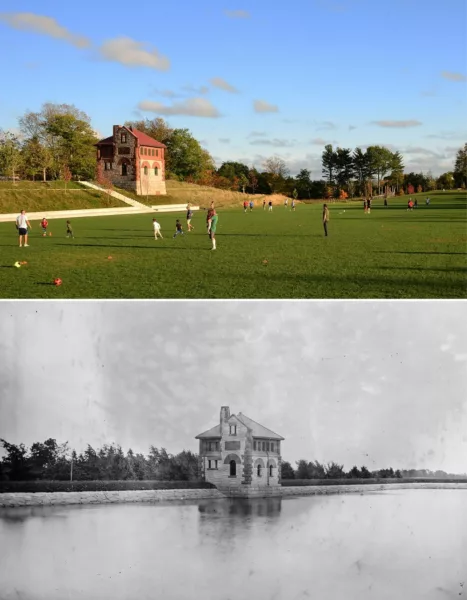
Fisher Hill Reservoir Park stands as a living canvas of architectural brilliance, where history and modernity intertwine. It serves as a testament to Klopfer Martin Design Group’s exceptional ability to breathe new life into public spaces, creating environments that resonate with the past while embracing a dynamic and sustainable future. The park’s transformation into a cherished cultural artifact is a true reflection of the firm’s unwavering commitment to elevating urban life through thoughtful and innovative design.
5. Elkus Manfredi Architects
– Winner in Architectural Design / Restoration & Renovation
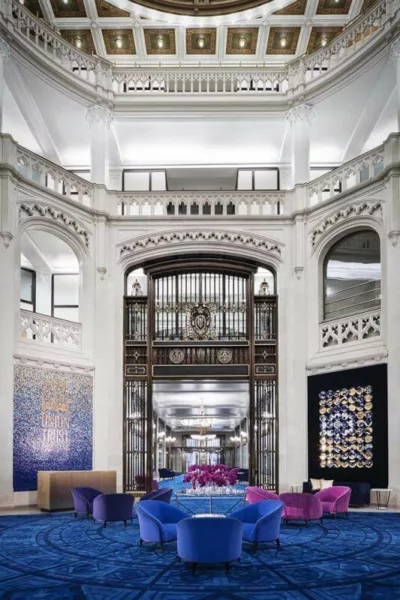
Preserving Boston’s architectural heritage is a responsibility that Elkus Manfredi Architects takes seriously. Their restoration and renovation projects have breathed new life into historic buildings, ensuring that they continue to stand as timeless landmarks. With a delicate balance between modern interventions and historical significance, Elkus Manfredi Architects has earned recognition as architectural custodians.
Union Trust Building – A Resplendent Revival of Pittsburgh’s Historic Jewel
Prize: Winner in Architectural Design / Restoration & Renovation
Firm Location: Boston, United States
Company: Elkus Manfredi Architects
Lead Architect: Howard F Elkus, FAIA
The Union Trust Building, a magnificent 667,000-square-foot structure dating back to 1918, holds the heart of downtown Pittsburgh, Pennsylvania. In the hands of Elkus Manfredi Architects, this historic jewel has undergone a resplendent revival, becoming a shining example of architectural restoration and renovation.
The building’s revitalization became a mission to reimagine its potential in contemporary Pittsburgh life. The client’s vision was clear – to restore the Union Trust Building to its former glory while creating a vibrant destination that attracts exciting retail and restaurant tenants. Additionally, the goal was to offer flexible, modern Class-A office space, making it a prime location for innovation start-ups and traditional office tenants alike.
The transformation began with a delicate balance between honoring the building’s storied past and infusing it with modern functionalities. The ground-floor lobby, thoughtfully restored and respected in its original historic grandeur, serves as a dramatic and welcoming entry and meeting space for the offices above. The atrium, an architectural gem in its own right, was transformed into a grand arrival space adorned with a stunning carpet pattern that mirrors the design of the Tiffany dome above.
As one ascends through the nine open levels, the carpet changes color, a graceful gradation from blue on the ground floor to gold/amber on the top floor.
Elkus Manfredi Architects also commissioned thirty pieces of original art for the building, many of which pay homage to Pittsburgh and the Union Trust Building itself. These art installations celebrate the city’s cultural heritage and infuse the space with a sense of pride and identity.
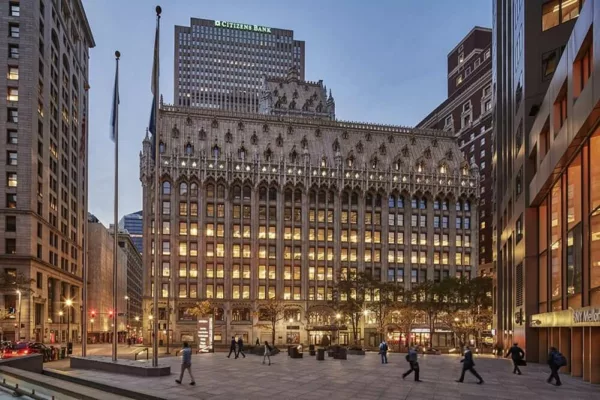
The Union Trust Building stands as a timeless testament to the mastery of architectural restoration and renovation by Elkus Manfredi Architects. Its revival has breathed new life into a once-neglected landmark, securing its place as a cherished architectural jewel in Pittsburgh’s downtown landscape.
As custodians of architectural heritage, Elkus Manfredi Architects has achieved remarkable success in preserving the building’s historic legacy while redefining its future as a bustling hub of commerce, culture, and community. The Union Trust Building exemplifies the firm’s commitment to honoring the past while embracing innovation, ensuring that the building will continue to stand tall as a symbol of Pittsburgh’s enduring legacy.
6. Machado Silvetti
– Winner in Architectural Design / Heritage Architecture
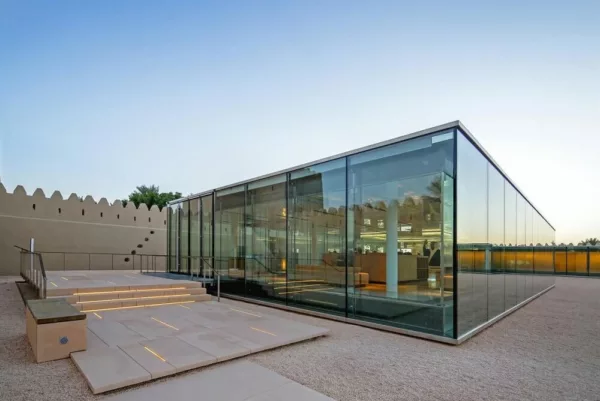
Machado Silvetti’s expertise in heritage architecture shines through their award-winning projects in Boston. Their designs not only preserve the city’s cultural heritage but also revitalize historical sites for contemporary use. Machado Silvetti’s commitment to maintaining the essence of the past while embracing the future has garnered them admiration from architectural enthusiasts worldwide.
Qasr al Muwaiji – A Timeless Marvel of Heritage Architecture
Prize: Winner in Architectural Design / Heritage Architecture
Firm Location: Boston, United States
Company: Machado Silvetti
Lead Architect: Jorge Silvetti
Machado Silvetti’s mastery in heritage architecture comes to life in the awe-inspiring project, Qasr al Muwaiji. This historic fort and its grounds, nestled within the city of Al Ain, have been carefully restored and revitalized into an exhibition facility and cultural monument. As an award-winning project in heritage architecture, Qasr al Muwaiji stands as a timeless marvel that preserves the essence of the past while embracing the future.
Originally intended as a means of defense for the surrounding oasis, the fort holds profound archaeological and historical significance. It is not only a cherished cultural artifact but also the birthplace of the UAE President, Khalifa Bin Zayed al Nahyan. Machado Silvetti’s commitment to preserving and honoring this heritage shines through every aspect of the project.
The primary design challenge of Qasr al Muwaiji was achieving a delicate balance between preserving the fort’s unique character and archaeological remains while introducing a new building within its empty court. The architectural team approached this challenge with utmost sensitivity, ensuring that the pavilion and programs blend seamlessly with the site, minimizing their physical and visual impact.
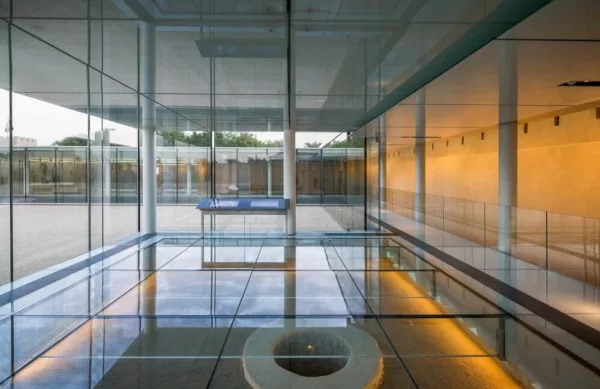
The Pavilion itself is a masterpiece of minimal expression, rendered with glass volumes raised slightly above the ground-plane to create a sense of lightness and reverence for its historical host. The architecture’s rhetoric beautifully communicates that the building appears to truly float, paying homage to the delicate historical context.
Preserving the archeological remains of the site was a paramount consideration in the project’s execution. To achieve this, the foundation’s depth was limited to twenty centimeters, ingeniously resting the building on the ground using a concrete raft and cantilevered steel columns. This innovative approach not only respects the site’s archaeological integrity but also adds to the pavilion’s aesthetic allure.
Qasr al Muwaiji stands as an exemplar of Machado Silvetti’s profound commitment to heritage architecture, illustrating their capacity to breathe new life into historical sites while preserving their authentic soul. The project has garnered admiration from architectural enthusiasts worldwide, praising its seamless integration of past and present, and its profound contribution to preserving cultural heritage for generations to come.
As a timeless marvel of heritage architecture, Qasr al Muwaiji stands tall as a testament to the enduring legacy of history and the vision of architectural excellence by Machado Silvetti.
7. Mikyoung Kim Design
– Winner in Landscape Architecture / Commercial
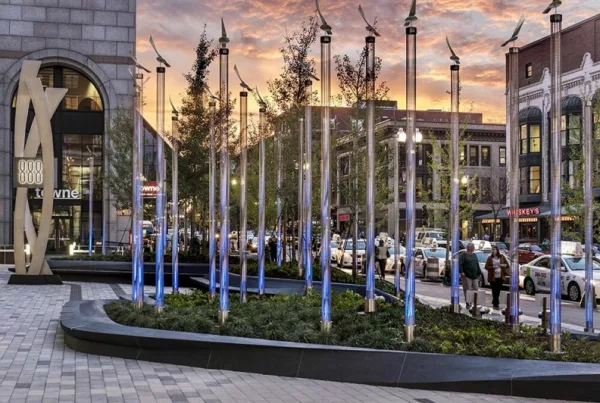
Mikyoung Kim Design has elevated commercial landscapes in Boston, reimagining urban spaces as inviting sanctuaries. Their award-winning commercial landscape designs integrate nature and artistry, providing people with environments that soothe the senses and stimulate creativity. Through their projects, Mikyoung Kim Design has emphasized the value of green spaces in promoting well-being and urban harmony.
The Prudential Center at 888 Boylston Street – Where Sustainability Meets Urban Harmony
Prize: Winner in Landscape Architecture / Commercial
Firm Location: Boston, United States
Company: Mikyoung Kim Design
Lead Architect: Mikyoung Kim
Mikyoung Kim Design’s transformative touch is beautifully showcased in the award-winning project, The Prudential Center at 888 Boylston Street. Located in the historic Back Bay neighborhood of Boston, this sustainably designed civic space stands as a shining example of elevating commercial landscapes to new heights.
Inspired by the natural climatic systems that move through the site, The Prudential Center is a sanctuary where artistry meets sustainability. This iconic landmark is credited as one of the most sustainable office buildings in New England, anticipating LEED platinum certification. Embracing the value of green spaces in promoting well-being, the design seamlessly integrates a series of green roofs, rain gardens, wind turbines, and solar panels, not only contributing to a healthier urban environment but also powering and irrigating the landscape.
The brilliance of The Prudential Plaza lies in its innovative portrayal of wind patterns through mesmerizing landscape elements. The “wind-swept” carved granite planters and a grove of forty color-changing steel light columns adorned with sculptural wind vanes respond gracefully to the flow of the wind. Each “light vane” becomes a living wind map, celebrating the dynamic forces of nature within the bustling urban realm.
Beyond its captivating beauty, The Prudential Center serves as a hub of vibrant civic life. The plaza, designed in harmony with the new 888 Boylston Street mixed-use tower, bestows a unique identity and character to the Prudential Retail Arcade and the Eataly Market entry. It has quickly become the epicenter for civic events, retail, dining, and programmed concerts, enriching downtown Boston’s cultural and social fabric.
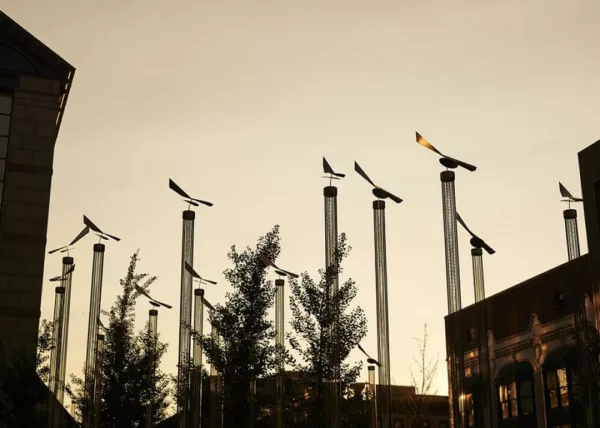
Mikyoung Kim Design’s visionary leadership, helmed by Mikyoung Kim, has breathed new life into this urban oasis, reimagining commercial spaces as inviting sanctuaries. The Prudential Center exemplifies the firm’s commitment to merging nature’s soothing embrace with artistic ingenuity, fostering environments that inspire creativity and nurture well-being.
As a testament to the powerful union of sustainability and urban harmony, The Prudential Center stands as a timeless masterpiece that transcends the boundaries of commercial landscape design. It has become an inspiring symbol of the positive impact landscape architecture can have on communities, nurturing a sense of connection to nature and celebrating the artistry of design in the heart of the city.
8. Howeler + Yoon
– Bronze in Architectural Design / Other Architecture
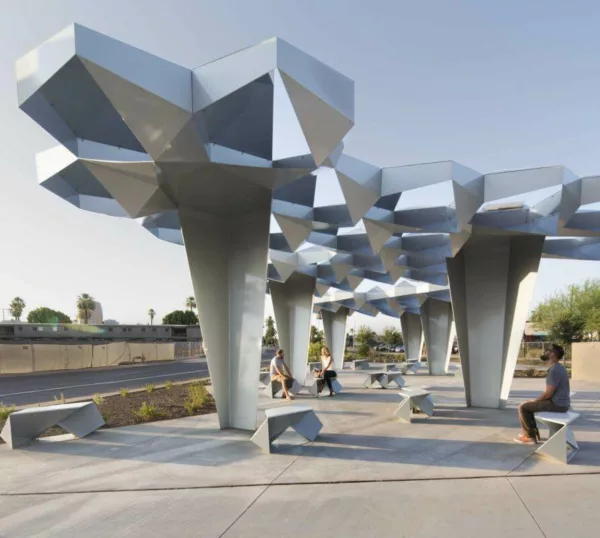
Howeler + Yoon’s pursuit of unconventional architectural designs has earned them the Bronze award in the category of “Other Architecture.” Their projects challenge traditional norms, pushing the boundaries of what architecture can be. By exploring uncharted territories and embracing experimentation, Howeler + Yoon have demonstrated that innovation knows no bounds.
Shadow Play – Where Innovation Casts a Mesmerizing Urban Canopy
Prize: Bronze in Architectural Design / Other Architecture
Firm Location: Boston, United States
Company: Howeler + Yoon
Lead Architect: Meejin Yoon
Shadow Play, the ingenious project by Howeler + Yoon, is a breathtaking transformation of a traffic median into a captivating public space that redefines the downtown Phoenix streetscape at Roosevelt Row. As a Bronze award recipient in the category of “Other Architecture,” this unconventional creation stands as a testament to the firm’s unwavering commitment to pushing the boundaries of traditional design norms.
At the heart of Shadow Play lies an audacious vision to foster pedestrian life and reimagine urban spaces on an urban scale. Clusters of exquisitely designed shade structures intertwine to create a striking public parasol, offering respite from the intense desert sun. This remarkable canopy, formed from an aggregation of identical geometric modules crafted from steel plates, exudes both structural rigor and artistic finesse.
The genius of the design lies in its delicate interplay of light and shadow. The folded steel cells ingeniously filter the intense sunlight, casting mesmerizing shadows on the ground and giving rise to localized micro-climates within the shade. The canopy’s geometry is meticulously calibrated to maximize the production of shade and shadow while allowing for gentle breezes and invigorating air movement.
Embracing sustainability as an integral part of innovation, Shadow Play is adorned with photovoltaic panels mounted on the canopy’s top surface. These solar panels harness the intense and direct sunlight, converting it into renewable energy stored in batteries. The illuminated canopy, glowing from within during the evening, becomes a mesmerizing beacon of urban artistry, enlivening the cityscape with its luminous presence.
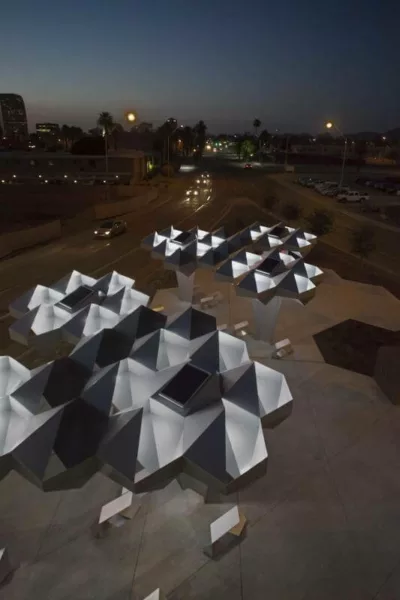
Shadow Play emerges as a bold urban platform, boldly reclaiming under-utilized public space and transforming it into a site-specific collective haven within downtown Phoenix. Howeler + Yoon’s creation foregrounds its environment, fostering a vibrant and inclusive public gathering place that celebrates the intersection of art, architecture, and innovation.
As a Bronze award-winning project in “Other Architecture,” Shadow Play stands as a testament to Howeler + Yoon’s fearless spirit of experimentation and their indomitable passion for reimagining the urban fabric. This innovative creation serves as an inspiring reminder that architectural innovation knows no bounds, and that the pursuit of visionary designs can transform even the most mundane spaces into awe-inspiring urban oases.
Innovative Top Architecture Firms in Boston – Pioneering a Visionary Legacy
The top architecture firms in Boston have undoubtedly left an indelible mark on the city’s skyline and culture. Through their award-winning designs, they have transformed Boston into a living testament to architectural excellence and innovation.
Each firm’s unique style and approach have contributed to the diverse tapestry of architectural wonders that define this historic city. As Boston continues to evolve, these architectural innovators will undoubtedly shape its future and inspire generations to come.

