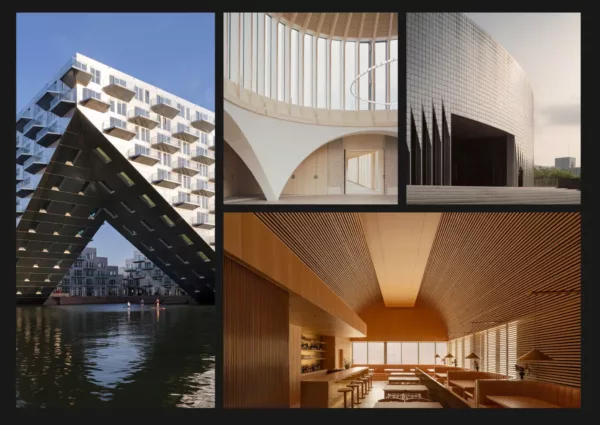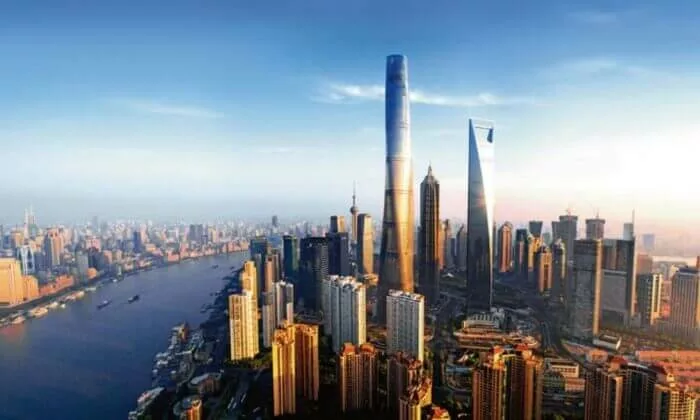
24 Best Architecture Firms Based in New York
September 19, 2023As a hub of innovation and architectural marvels, New York City boasts an array of exceptional architecture firms that have made their mark on the city’s skyline and beyond. Discover the Best Architecture Firms in New York: Explore the exceptional firms that have shaped New York City’s skyline and beyond, showcasing their notable projects and contributions to the field of architecture. From breathtaking public spaces to transformative cultural and institutional designs, these firms have made a lasting impact on the city’s built environment.
The Famous Architecture Firm in New York
New York City has witnessed the rise of numerous influential architecture firms, but one that stands out as a pioneer in the industry is Obra Architects. Renowned for their expertise in creating captivating public spaces, Obra Architects has consistently pushed the boundaries of architectural design. Their innovative approach and attention to detail have earned them recognition and acclaim.
The No. 1 Architectural Firm in the World
While New York City boasts exceptional architectural firms, it is important to acknowledge the global landscape. When it comes to the No. 1 architectural firm in the world, the title goes to none other than Gensler. With a remarkable portfolio of projects spanning commercial architecture, Gensler has consistently delivered groundbreaking designs that have revolutionized the industry. Their commitment to pushing boundaries and delivering exceptional spaces has solidified their position as a global leader.
The Best Architectural Firm in the US
In the United States, the architectural landscape is highly competitive, with several firms vying for the top spot. One firm that has consistently garnered praise and recognition is SHoP Architects. Known for their expertise in institutional architecture, SHoP Architects has redefined the way we perceive and interact with public spaces. Their innovative designs and sustainable practices have set new standards for architectural excellence.
Exploring the Best Architecture Firms in New York
Now, let’s delve into the list of the 24 best architecture firms based in New York, United States. These firms have been selected based on their outstanding contributions to various architectural domains, including public spaces, cultural architecture, high-rise buildings, institutional architecture, mixed-use architecture, recreational architecture, residential architecture, exhibition design, restoration and renovation, and more.
24 Best Architecture Firms in New York City, United States
1. Obra Architects – Winner in Architectural Design / Public Spaces
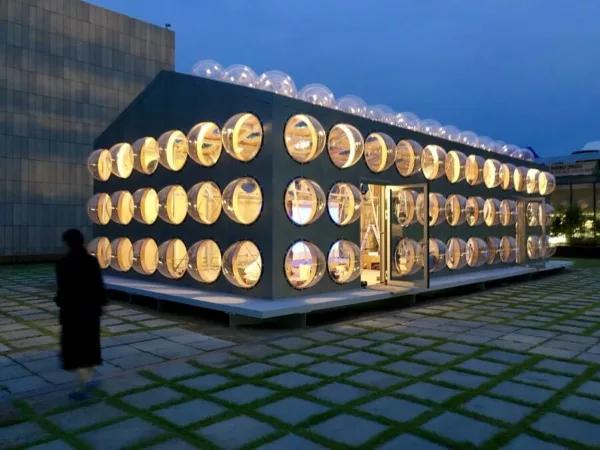
Perpetual Spring, The Climate-Correcting Machine, designed by Obra Architects, is a groundbreaking project located in New York, United States. The client, Museum of Modern and Contemporary Art Seoul (MMCA), commissioned this innovative installation for the exhibition Architecture and Heritage: Unearthing Future.
Perpetual Spring aims to challenge the way cities are reproduced and expanded by providing a space for free public expression. It serves as a platform for awareness and an invitation to action in response to climate change. The project offers a sanctuary during severe weather conditions, creating a comfortable environment for various public activities. It features an open-access venue on the museum grounds, accommodating lectures, poetry readings, theater performances, music events, discussion groups, and book club sessions.
2. MQ Architecture – Winner in Architectural Design / Cultural Architecture
Magazzino Italian Art Museum, designed by MQ Architecture, is a remarkable project located in Cold Spring, New York, United States. Conceived by Nancy Olnick and Giorgio Spanu as a private initiative to showcase their collection of postwar Italian Art, the museum underwent a full renovation of an existing 11,000 square-foot building, with an additional 14,000 square feet of new construction.
The design approach centered on transforming the existing L-shaped building into a rectangular shape, creating a central courtyard. This allowed for the proposal of an independent structure parallel to the longer part of the existing building, fostering a harmonious dialogue between the new and existing elements.
3. Laguarda.Low Architects – Winner in Architectural Design / High Rise Buildings
The Chengdu Co-Innovation and Cooperation Center, designed by Laguarda.Low Architects, is a captivating project located in Chengdu, China. Led by lead architect Pablo Laguarda, the design team, based in New York, crafted a stunning composition that breaks free from the rigid urban grid of the neighboring district.
The project features a mesmerizing spiral form with multiple layers, creating an intriguing visual experience. The ascending and descending halves of the spiral elegantly dance around the block, enveloping the site with undulating and sensuous forms. The two opposing crescents delicately float, akin to Koi fish gliding through a pond. Within this captivating design, an elliptical oasis emerges, forming an urban garden that contrasts the surrounding high-rise towers. This whimsical nod to the orthogonal grid in which it resides showcases the project’s unique and artistic approach.
4. Marble Fairbanks Architects – Winner in Architectural Design / Institutional Architecture
The Greenpoint Library and Environmental Education Center, designed by Marble Fairbanks Architects, is a remarkable project located in New York, United States. This community-centric library serves as a hub for environmental awareness, activism, and education, resulting from the active engagement between the Brooklyn Public Library (BPL) and the local community.
The library doubles the size of the previous building, providing expanded indoor and outdoor spaces for environmental exploration and everyday library use. It encompasses reading rooms and collections tailored for children, teens, and adults, offering a diverse range of resources. The space also accommodates large community events, fostering a sense of togetherness and shared experiences. The exterior includes beautifully landscaped areas designed for teaching and learning, connecting visitors with nature.
5. Fogarty Finger – Winner in Architectural Design / Mixed Use Architecture
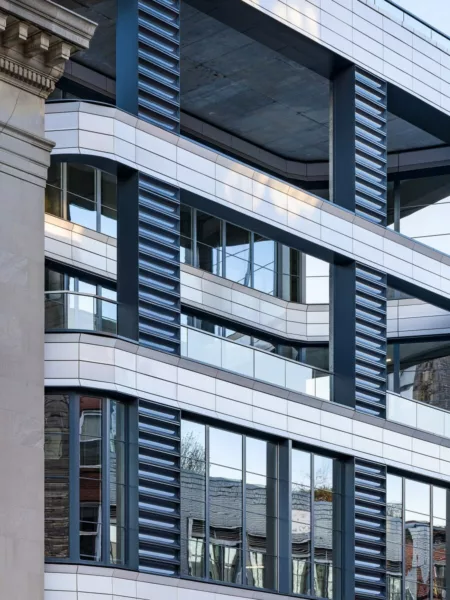
The Dime, designed by Fogarty Finger, is an impressive project located in New York. This new 23-story tower seamlessly merges retail, commercial, and 179 multifamily residential units, situated at the base of the Williamsburg Bridge and adjacent to the existing landmarked Dime Savings Bank.
The façade of The Dime features a visually captivating plaid network composed of tactile, white terra cotta panels with dark horizontal insets. This unique design element adds depth and texture to the building’s exterior, creating a striking visual presence. The soft and curvilinear form of the tower allows for generous natural light to flood the interior spaces and offers unobstructed panoramic views of all five boroughs of New York City.
The Dime is not only a residential tower but also provides a range of amenities for its residents. The building houses an amenity floor that includes a full-service gym, business and residential lounges, and an outdoor roof deck garden. These well-designed spaces offer opportunities for relaxation, recreation, and community engagement.
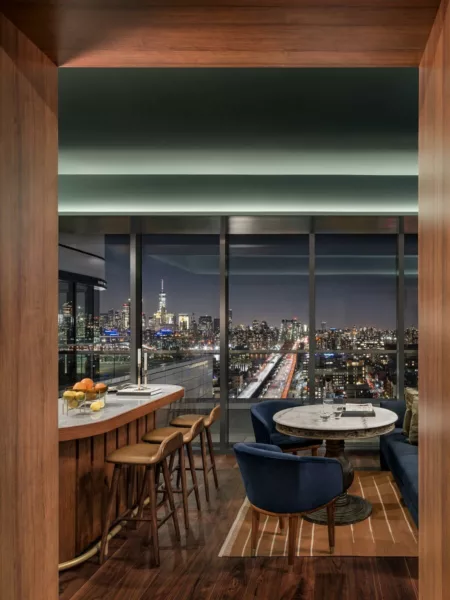
6. Sage and Coombe Architects – Winner in Architectural Design / Recreational Architecture
The Live Oak Bank Pavilion, designed by Sage and Coombe Architects, is a transformative project located in Wilmington, North Carolina. Situated on the site of a former lumber yard mill, cargo weigh station, and brownfield, the Live Oak Bank Pavilion has revitalized the area into a vibrant 6.6-acre waterfront park.
In response to a democratic referendum in 2012, which called for the development of a public park instead of a privately-owned baseball stadium, Sage and Coombe Architects, in close collaboration with landscape architect Hargreaves Jones, created a dynamic outdoor stage and music venue. The pavilion features a 7,200-person capacity and boasts a 4,000 square foot stage, along with back-of-house support buildings.
The Live Oak Bank Pavilion has become a centerpiece of the Riverfront Park, providing a venue for cultural events, performances, and community gatherings.
7. Desai Chia Architecture – Winner in Architectural Design / Residential Architecture – Single Family
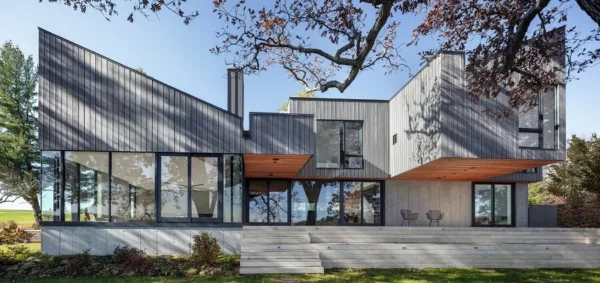
The Copake Lake House, designed by Desai Chia Architecture PC, is a stunning project located in Copake Lake, New York. Led by lead architects Katherine Chia and Arjun Desai, the design team carefully crafted a residence that seamlessly integrates with its lakefront setting.
The architecture of the Copake Lake House consists of a series of framed volumetric compositions and meticulous material details, strategically capturing breathtaking views of the water. Cantilevered program elements create a fluid connection between indoor and outdoor social spaces while also providing shading for the outdoor seating areas below.
The sunken living room, with its panoramic lake views, evokes a sense of being nestled within the water itself. By cleverly stepping down the living room towards the lake, the adjacent dining area enjoys unobstructed views as well. The ceiling overhead features crisscrossed structural wood members that resemble a canopy of tree branches, creating a unique and inviting ambiance.
8. SKOLNICK Architecture + Design Partnership – Winner in Architectural Design / Restoration & Renovation
The Church, designed by SKOLNICK Architecture + Design Partnership, is an extraordinary adaptive reuse and restoration project located in New York. Led by lead architect Lee Skolnick, the firm transformed a once-shuttered religious structure into a vibrant creative center, returning it to the community in a new and inspiring form.
The reimagined facility of The Church offers an array of features and amenities that cater to artistic endeavors. It includes an artists-in-residence program with on-site accommodations, flexible making spaces, exhibition galleries, a resource library, and a public garden. The design promotes interconnection between all levels, facilitated by a glass elevator and minimal steel and wood stairways, enhancing the flow and accessibility of the space.
One of the captivating design elements of The Church is the modern interpretation of stained glass. Portraits of notable East End artists, skillfully painted by the client Eric Fischl, adorn the windows, creating a dynamic and artistic ambiance throughout the building. This unique integration of art and architecture adds a layer of creativity and visual interest to the space.
9. Steven Holl Architects – Winner in Architectural Design / Best of Best in Cultural Architecture
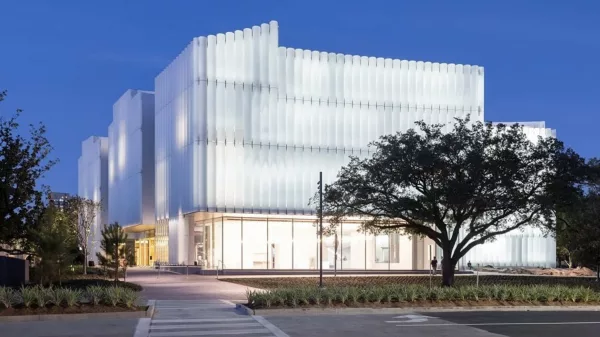
The Nancy and Rich Kinder Museum Building, designed by Steven Holl Architects, is a remarkable project located at the Museum of Fine Arts Houston. Led by renowned architect Steven Holl, the firm has created a horizontal extension of the landscape that unifies the entire MFAH campus, providing open and inviting public spaces.
The Kinder Museum Building features an inviting and porous ground floor, punctuated by seven gardens that seamlessly blend with the surrounding environment. The galleries are strategically arranged around an open forum, providing a dynamic space for the exhibition of art and vertical circulation. Drawing inspiration from cloud circles, concave curves shape the roof geometry, allowing natural light to delicately penetrate the interiors with precision and quality.
Innovative design elements include a translucent glass-tube facade, which not only rejects Houston’s heat but also creates a captivating visual contrast to the adjacent buildings clad in glass, steel, and stone. The Kinder Museum Building’s unique facade both complements and stands out from its surroundings, adding a distinctive character to the campus.
10. Gabellini Sheppard Associates – Winner in Architectural Design / Best of Best in Retail
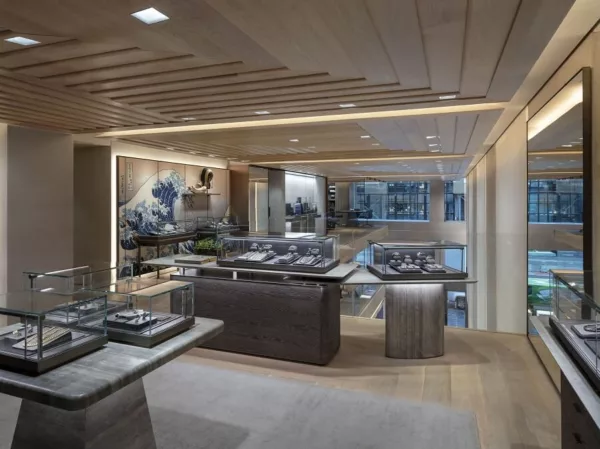
The David Yurman Flagship, designed by Gabellini Sheppard Associates, is a remarkable project located on the prestigious retail corridor of 57th Street and Fifth Avenue in Manhattan, New York. This flagship store boasts a captivating façade, featuring a rose-gold cross framed by fluted granite and limestone proscenium, creating a distinct threshold that transports visitors from the vibrant street scene into the tranquil world of David Yurman.
Upon entering, visitors are greeted by a magnificent triple-height atrium, where the floors gradually step back, reminiscent of the mezzanines found in theaters. This thoughtful spatial arrangement emphasizes movement, materials, and light, culminating in an immersive and intimate boutique experience within a grand flagship setting. The design pays meticulous attention to detail, offering a sophisticated and personal environment for customers to engage with David Yurman’s exquisite jewelry and accessories.
The David Yurman Flagship represents the seamless fusion of architectural excellence and retail experience. Gabellini Sheppard Associates has created a harmonious space that balances grandeur with intimacy, providing visitors with a unique and memorable encounter at the intersection of artistry and luxury.
11. SHoP Architects – Winner in Architectural Design / Institutional Architecture
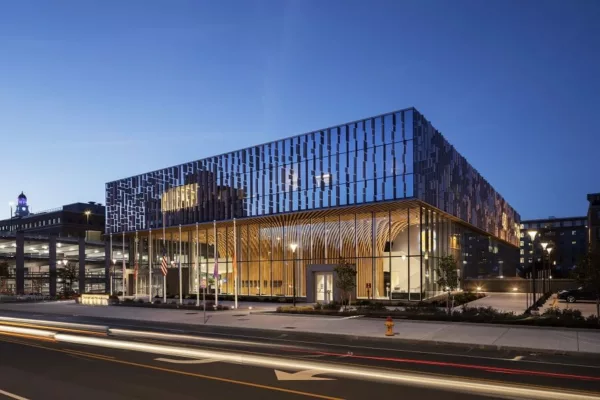
The National Veterans Resource Center at Syracuse University, designed by SHoP Architects, is a groundbreaking project located in New York. This facility is the first of its kind in higher education, designed to serve as a hub that connects generations, communities, and diverse groups on campus.
The NVRC is a testament to Syracuse University’s commitment to supporting military veterans and their families. It provides innovative programming and resources to cater to the needs of over 40,000 veterans. The thoughtfully designed facility offers a range of meeting spaces, social areas, and classrooms, fostering a sense of community and creating an environment conducive to ongoing education, advancement, and respect for the nation’s veterans.
SHoP Architects has masterfully designed the NVRC to seamlessly integrate into the campus landscape while symbolizing the university’s dedication to supporting and honoring veterans. This visionary project not only serves as a practical resource center but also contributes to the academic and cultural life of the university.
12. Valerie Schweitzer Architects – Winner in Architectural Design / Best of Best in Installations & Structures
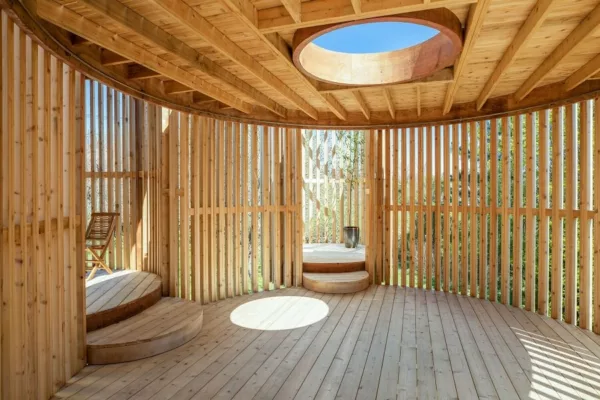
The Outside-In Pavilion, designed by Valerie Schweitzer Architects, is a captivating project located in Watermill, New York. Under the leadership of lead architect Valerie Schweitzer, this pavilion embraces the concept of reconnecting with nature and celebrates the beauty of the surrounding environment.
Situated in the front yard of a Long Island cabin, the pavilion takes inspiration from a forest setting. It features wood posts of ascending heights, reminiscent of tree trunks, and cedar rings that create a sense of organic growth. Salvaged cedar is incorporated into both the flooring and ceilings, adding warmth and texture to the space. Steel posts provide structural support for cantilevered pods and a central area designed for work or relaxation.
One of the distinguishing elements of the Outside-In Pavilion is the gradient wood screen, which blurs the boundaries between man-made space and the natural world. This screen imparts a constant fluidity and connection, allowing occupants to feel immersed in their surroundings. A skylight enhances the experience by providing ever-changing dynamic views of the sky and surroundings. The unadorned cedar material allows its natural beauty to shine, creating a sense of harmony with the environment.
13. CetraRuddy Architecture – Winner in Architectural Design / Tall Buildings
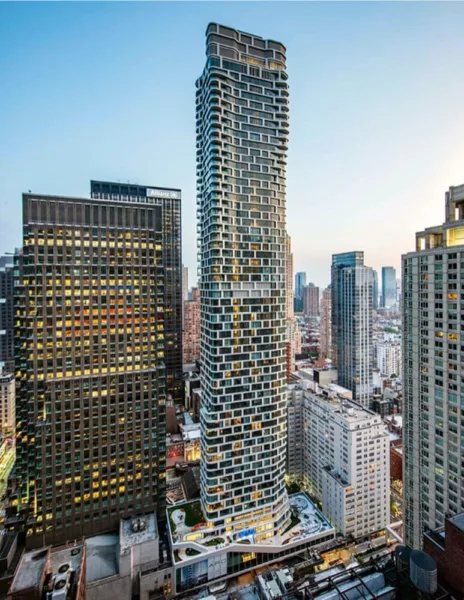
ARO, designed by CetraRuddy Architecture, is an impressive project located in Midtown West, New York. Led by lead architect John Cetra, the firm has carefully considered the surrounding context to create a contemporary urban living environment.
Standing tall at 62 stories, ARO showcases a thoughtful approach to massing that maximizes floor area, outdoor access, and views within the constraints of the site and zoning regulations. The design of ARO is a testament to the ingenuity and expertise of the architects, as they address complex programmatic and structural challenges while maintaining a visually striking presence.
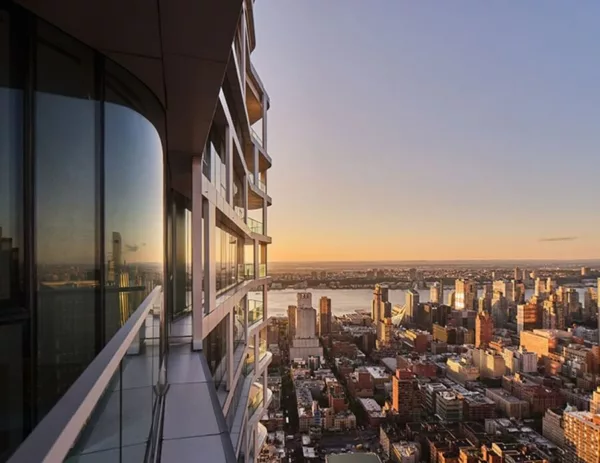
The building’s envelope, though deceptively simple, features a singular graphic that emphasizes the shifts in the building’s form. This design choice not only adds visual interest but also highlights the architectural response to the unique requirements of the project. ARO’s façade serves as a macro-level expression of the building’s complexity and the creative solutions employed.
14. Pei Cobb Freed & Partners with CambridgeSeven – Winner in Architectural Design / Tall Buildings
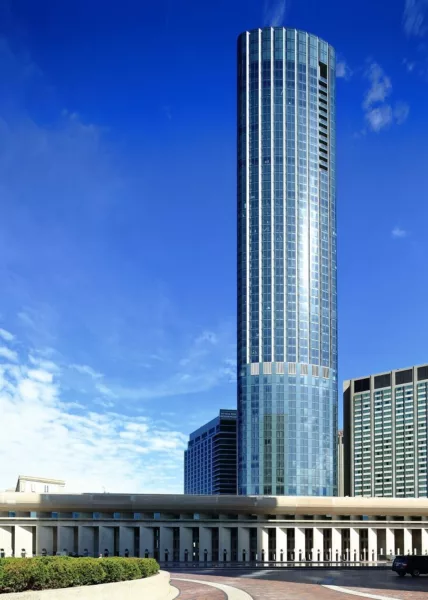
One Dalton: Four Seasons Hotel and Private Residences, designed by Pei Cobb Freed & Partners with CambridgeSeven, is a remarkable project located at the intersection of two vibrant neighborhoods in Boston, Massachusetts: the Back Bay and the western end of the city’s High Spine. The design of One Dalton expertly navigates the challenge of blending into a historic urban setting while accommodating the need for growth and modernity.
The juxtaposition of scales between the tree-lined streets of nineteenth-century townhouses in the Back Bay and the larger-scale complex in the High Spine presented a unique opportunity for the architects. With meticulous attention to siting, cascading scales, and materiality, One Dalton exemplifies how a tall building can integrate harmoniously within its context and create open spaces that enhance the urban fabric.
The design approach of One Dalton is a testament to the architectural prowess of Pei Cobb Freed & Partners with CambridgeSeven. The building not only fulfills the functional requirements of a luxury hotel and private residences but also respects and responds creatively to the surrounding historic urban setting. The careful consideration of siting and material choices ensures that One Dalton contributes to the visual and cultural richness of Boston.
15. Hollander Design Landscape Architects – Winner in Landscape Architecture / Residential
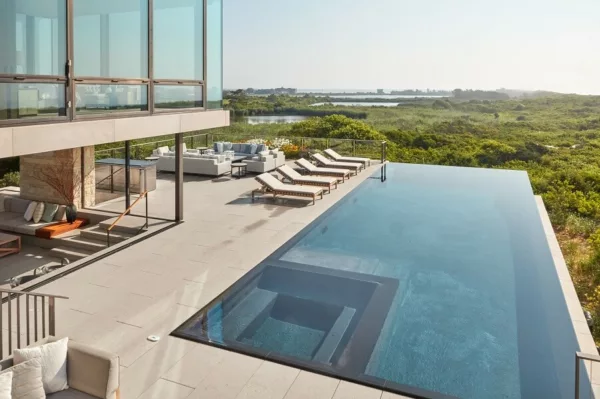
The Dune House, designed by Hollander Design Landscape Architects, is a captivating project nestled in a secluded oceanfront site. The landscape design prioritizes the breathtaking views of rolling dunes, the ocean, and the surrounding wetlands, creating a harmonious integration with the natural surroundings.
Recognized as a winner in Landscape Architecture / Residential, the Dune House embraces the site’s inherent beauty while working within the constraints of significant setbacks that protect the fragile wetlands and dunes. Rather than encroaching on the native landscape, the design team cleverly contained the home’s landscape within the building footprint, ensuring the preservation of the untouched natural environment.
The on-structure landscape of the Dune House reflects the spirit, forms, and color palette of the site’s exquisite native landscape. Clean and precise details, along with unobstructed views, allow the natural surroundings to take center stage. The sound of water adds to the sensory experience, creating a tranquil ambiance that keeps the focus on the captivating landscape beyond.
16. SPAN Architecture – Winner in Architectural Design / Small Architecture
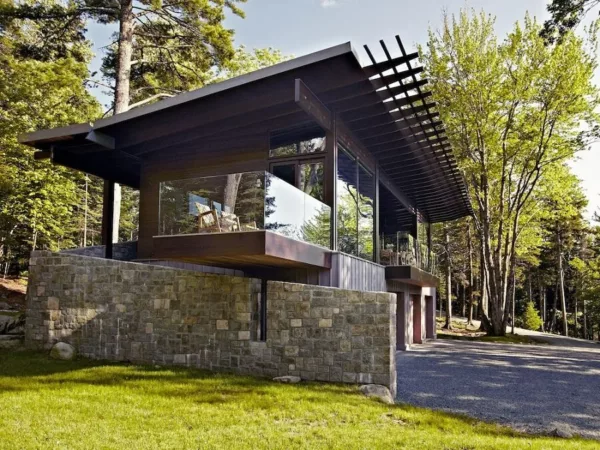
The August Moon Little House, designed by SPAN Architecture, is a captivating winner in the category of Architectural Design / Small Architecture. Nestled into the hillside and perched amidst the treetops, this unique dwelling celebrates the beauty of the rural landscape in Maine while offering a modern reinterpretation of the Craftsman Style tradition.
The Little House embraces the concept of flexibility and compact living. Every surface within the dwelling is designed to serve multiple purposes, allowing for a seamless integration of function and space. The dining table, for instance, folds out from the wooden shiplap wall, maximizing the utility of the compacted areas. A lightweight concrete shower wall opens to the exterior, providing an opportunity for outdoor bathing, connecting inhabitants with nature. Instead of traditional artwork, windows frame the stunning views, blurring the boundaries between the built environment and the natural surroundings.
The interior of the August Moon Little House seamlessly merges with the exterior, visually blending the built structure with the expansive views of the forest and the Great Western Bay. The design approach emphasizes a harmonious coexistence between the dwelling and its natural setting, offering inhabitants a serene and immersive experience.
17. BKSK Architects – Winner in Architectural Design / Commercial Architecture
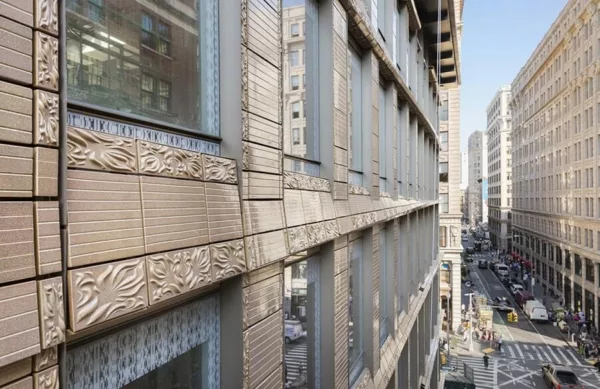
529 Broadway, designed by BKSK Architects, is a captivating winner in the category of Architectural Design / Commercial Architecture. Located at the corner of Spring Street and Broadway in New York City’s SoHo Cast Iron Historic District, this transformative commercial building pays homage to its historical context while embracing contemporary design elements.
The building’s design draws inspiration from its predecessor, the Prescott House, a grand 19th-century hotel that was later reduced to a two-story taxpayer building in 1935. By comparing the original hotel to the neighboring 101 Spring Street, the innovative façade design showcases the evolution of cast iron’s role in the mid-19th century, transitioning from a decorative element to a structural component due to advancements in building technology.
The façade of 529 Broadway features an open-joint terra cotta rain screen that conceals a glass curtain wall. This composition allows the building’s exterior to transform across the site, seamlessly transitioning from a masonry building with punched openings reminiscent of the historic hotel to a modern glass curtain wall structure, reflecting the open and transparent nature of later cast iron buildings in the district. The terra cotta elements on the Spring Street elevation twist and dematerialize, serving as ornamental accents for the contemporary glass curtain wall with cast iron loft proportions on Broadway.
18. Studio V Architecture – Winner in Architectural Design / Restoration & Renovation
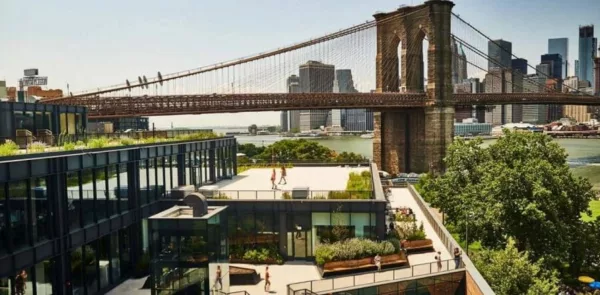
Empire Stores, a winner in the category of Architectural Design / Restoration & Renovation, showcases a remarkable transformation of historic brick structures that stood between the iconic Brooklyn and Manhattan Bridges for over 150 years. Led by Studio V Architecture, in collaboration with S9 and Perkins Eastman Architects, this project injects new life into the buildings, seamlessly blending creative contemporary architecture with meticulous historic rehabilitation.
The design approach for Empire Stores focuses on revitalizing the structures while creating an engaging and multi-functional space. The project masterfully combines overlapping uses, public spaces, and innovative design elements that celebrate both the inhabitants and the historic character of the site. Two-story glass and steel additions with gardens and terraces sit atop the buildings’ extensive green roofs, providing breathtaking views of the surrounding bridges.
A striking glass and steel courtyard and passage cuts through the historic structures, reconnecting the community to its waterfront. As visitors traverse this public passage, they encounter the original sparkling schist walls, creating a captivating blend of old and new. A spiraling steel and concrete staircase culminates in a public rooftop park, offering panoramic views of the Manhattan Skyline.
19. Fxfowle – Gold in Architectural Design / Green Architecture, Gold in Architectural Design / Tall Buildings, Silver in Architectural Design / Commercial Architecture
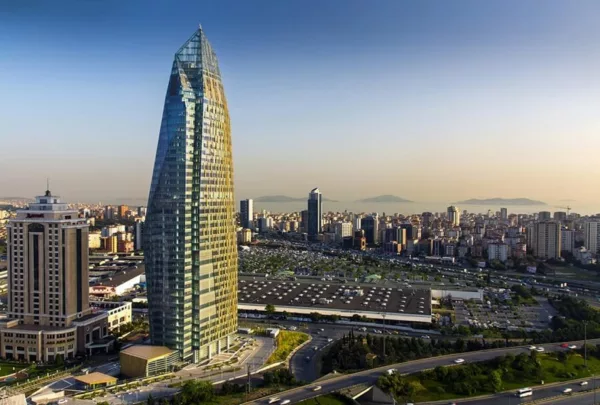
The Allianz Tower, a recipient of multiple awards including Gold in Architectural Design / Green architecture, Gold in Architectural Design / Tall Buildings, and Silver in Architectural Design / Commercial Architecture, stands as an iconic symbol in Istanbul. Designed by Fxfowle, the tower draws inspiration from the rich cultural heritage of its surroundings, integrating sculptural massing, a solar-responsive skin, and lush green spaces.
The design of the 40-story office tower reflects a deep understanding of the region’s cultural context. Taking cues from the unique landscape of Cappadocia, with its tower-like habitations emerging from rock formations, the tower incorporates elements reminiscent of Islamic ornamental geometries. The result is a faceted obelisk figure that shapes the overall form, building skin, and plaza design. The tower’s exterior is adorned with geometric mashrabiya screens, which not only add to its aesthetic appeal but also serve to regulate sunlight and provide privacy to the interior spaces.
A notable aspect of the Allianz Tower is its commitment to sustainability. As Turkey’s first LEED Platinum high-rise, the design embraces environmental consciousness. Sky gardens positioned strategically throughout the tower act as thermal buffers, reducing heat transfer between the exterior and interior while also serving as relaxation areas for employees. At the crown of the tower, a larger garden weaves together lush plantings and architectural elements, including a wood conference pod. These green spaces not only counterbalance the verticality of the building but also create a harmonious connection with nature.
20. Dean/wolf Architects – Gold in Architectural Design / Institutional Architecture
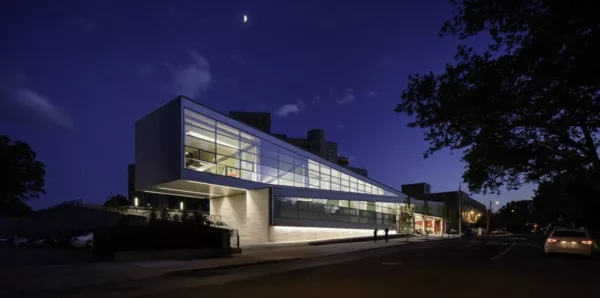
Restless Response: Queens Hospital Emergency Medical Station, a recipient of the Gold Prize in Architectural Design / Institutional Architecture, stands as a beacon of readiness and service in the heart of Queens, New York. Designed by Dean/wolf Architects, the EMS station was commissioned through the New York City Department of Design and Construction’s design excellence initiative.
The 13,000 square foot building is strategically located on the northern edge of the Queens Hospital campus, facing the residential-scaled Goethals Avenue. The design mediates between the existing ten-story hospital structure and the smaller two-story bungalows, seamlessly blending into the neighborhood fabric. The site’s unique topography, sloping in two directions, is skillfully integrated into the design. The gentle slope of the low roof mirrors the sloping of the street, reducing the perceived height of the street wall and maintaining a residential scale. Additionally, the upper bar at the rear of the site provides covered parking, optimizing the use of space.
The design takes into consideration the existing underground utility tunnel that traverses the site. To minimize construction near the tunnel, the structural approach employs two abutments that support a long-span truss for the second floor, effectively distributing the load away from the tunnel. The exterior of the building features taut glass and aluminum surfaces, imparting a sense of crispness and discipline while showcasing the constant readiness of the dedicated personnel within.
21. Studio Link-Arc – Gold in Architectural Design / Recreational Architecture
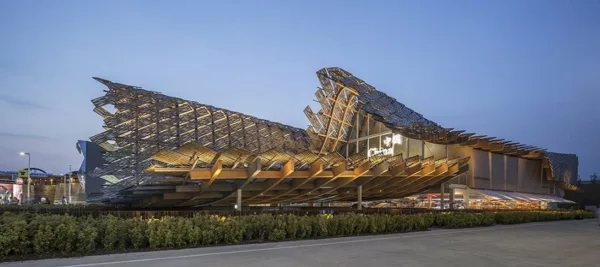
The China Pavilion for Expo Milano 2015, awarded the Gold Prize in Architectural Design / Recreational Architecture, defies conventional notions of a cultural pavilion. Designed by Studio Link-Arc, the pavilion is envisioned as a dynamic field of spaces nestled beneath a floating cloud. Its architectural form embodies the theme of “The Land of Hope” by seamlessly merging the profiles of a city skyline on the north side and a rolling landscape on the south side, symbolizing the harmony between urban and natural environments necessary for hope to flourish.
Beneath the distinctive roof, a landscaped field representing the concept of “Land” houses the exhibition program of the pavilion. The roof itself is a striking example of contemporary glulam technology, creating a spacious exhibition area that spans a multimedia installation. This multimedia centerpiece comprises 22,000 LED stalks integrated into the landscape, offering a captivating visual experience for visitors.
The roof is adorned with shingled bamboo panels, adding texture, depth, and visual interest to the silhouette of the pavilion. These panels were meticulously designed through a digital process, utilizing advanced computational techniques. The geometry of the panels was programmed directly using Processing, a software development environment, and subsequently optimized to closely follow the roof’s form while streamlining fabrication and construction processes.
22. Gensler – Platinum in Architectural Design / Commercial Architecture, Architectural Design of the Year
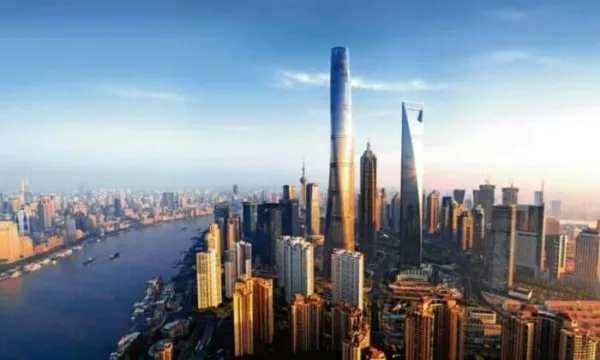
The Shanghai Tower, awarded the Platinum Prize in Architectural Design / Commercial Architecture and Architectural Design of the Year, stands as a monumental achievement in modern architecture. Designed by Gensler, this iconic skyscraper has become a symbol of Shanghai’s emergence on the global stage and showcases the remarkable fusion of technical innovation and Chinese cultural identity.
Rising as the tallest building in China, the Shanghai Tower has made a profound impact on the perception of skyscrapers and their role within a city, country, and culture. Its impressive form commands attention, yet its appearance remains delicate and graceful, making it a striking addition to any skyline. However, the true essence of the Shanghai Tower lies in its thoughtful integration with its specific site, responding to the needs and aspirations of the surrounding environment.
The tower’s design goes beyond mere aesthetics, emphasizing functionality, identity, and symbolism. It not only serves as a prominent landmark, but also sets an example for sustainable and technologically advanced architecture. The Shanghai Tower embodies the spirit of progress and innovation, showcasing how a skyscraper can shape a city and contribute to the cultural fabric of a nation.
23. Big – Bjarke Ingels Group – Silver in Architectural Design / Residential Architecture
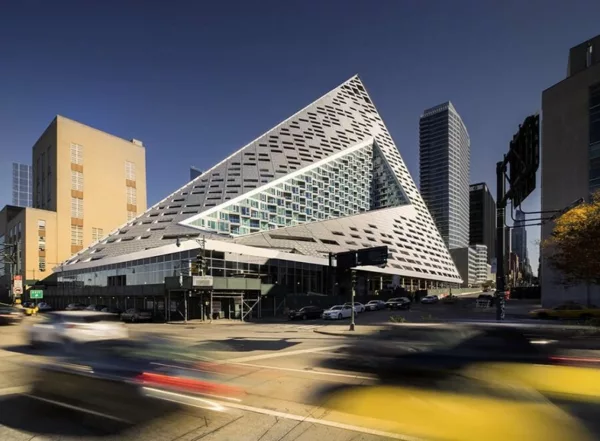
VIA 57 West, awarded the Silver Prize in Architectural Design / Residential Architecture, redefines the concept of urban living with its innovative design and integrated sustainability features. Designed by BIG – Bjarke Ingels Group, this project introduces a new typology called the “courtscraper,” combining elements of the European perimeter block and the traditional Manhattan high-rise.
The building’s unique form creates a dynamic relationship between density and openness, privacy and views. By lifting the north-east corner towards its peak, VIA opens up to the Hudson River, allowing residents to enjoy expansive views and abundant natural light. The building’s courtyard, akin to a metropolitan backyard, is framed by the amenities of the building, providing a tranquil oasis in the heart of the city. From above, residents can gaze down upon their own private “Central Park.”
VIA 57 West also integrates commercial space on the ground floor, adding vibrancy and liveliness to the neighborhood. The building’s shape shifts depending on the viewer’s perspective, appearing as a tetrahedron from the West Side Highway and transforming into a striking glass spire from West 58th Street. The sloping roof features terraces, providing unique outdoor spaces for each apartment and optimizing the benefits of the surrounding views.
24. Rogers Partners – Silver in Architectural Design / Educational Buildings
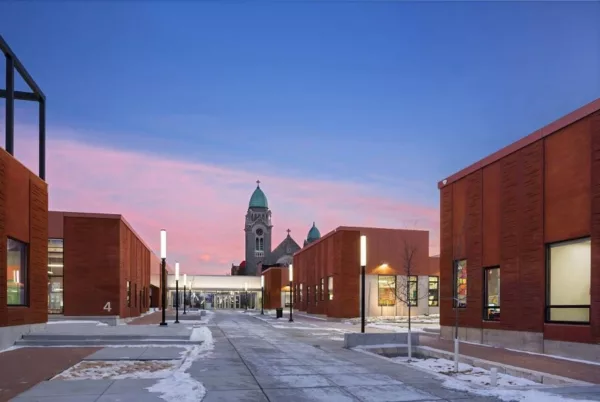
The Henderson-Hopkins School, designed by Rogers Partners, is a groundbreaking educational facility in Baltimore. Inspired by the city’s row houses and civic spaces, the school features a cluster of “containers for learning” that foster a progressive environment for students. With its accessible design, community-oriented spaces, and emphasis on light and materiality, Henderson-Hopkins School is a testament to the future of education and its impact on the surrounding neighborhood.
Best Architecture Firms in New York: Igniting Innovation and Redefining Design Excellence
These firms stand at the forefront of architectural innovation and excellence, embodying the pinnacle of design expertise. With their distinct design philosophies and a plethora of remarkable projects, they have embraced the dynamic landscape of New York City as a canvas for their boundless creativity. The result is a collection of awe-inspiring structures that ignite the imagination and leave a lasting impression.
New York City is home to some of the world’s finest architecture firms, shaping the city’s skyline and setting new standards for design excellence. The 24 architecture firms mentioned above have left an indelible mark at the architecture awards through their exceptional projects and contributions to various domains of architectural design. From public spaces to cultural landmarks, their designs continue to inspire and redefine the possibilities of architecture.
