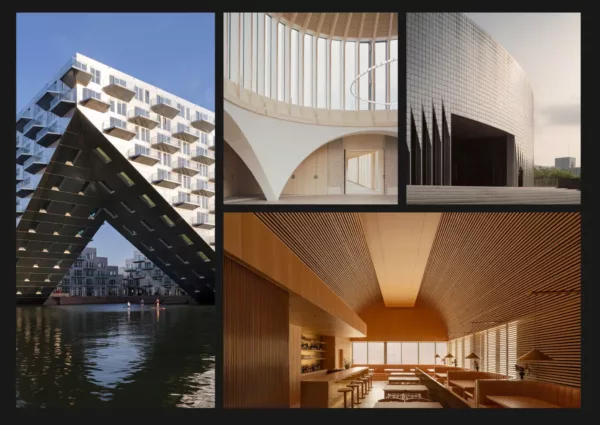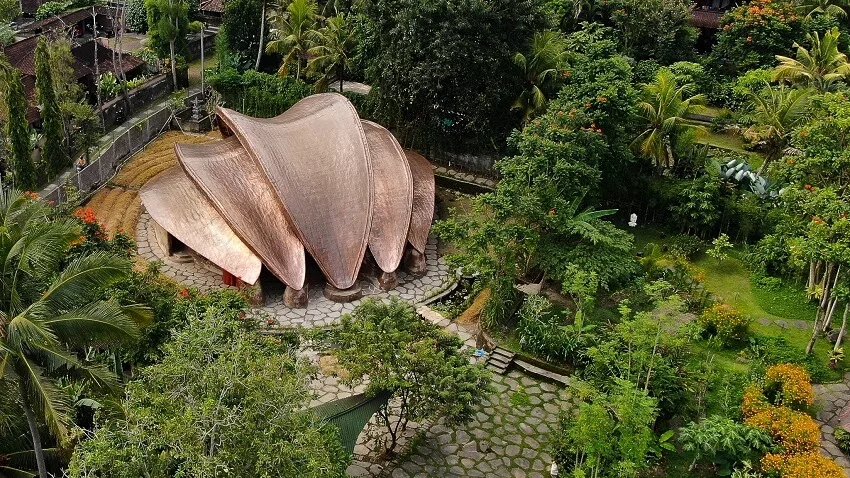
Top 9 Green Architecture Projects Redefining Our World
February 9, 2024Green architecture projects represent a vital shift in modern construction and design, moving beyond trends to fundamentally alter our approach to creating environments. Through the Architecture MasterPrize, we highlight and honor the progressive steps in this domain. This article looks into the essence and sustainability of green architecture, and showcases nine groundbreaking projects that are reshaping our perception of the built world.
Sustainable Architecture
Sustainable design is the foundation of green architecture, incorporating eco-friendly materials and methods to develop spaces that positively impact the environment. As noted in a study by the New School of Architecture, sustainable architecture extends beyond energy efficiency to include economic, social, and environmental advantages. These projects strive to cut down carbon emissions, enhance energy efficiency, and promote healthier living spaces. Therefore, green architecture represents a comprehensive approach to both building and design.
Why Green Architecture is important?
- Environmental Protection: Green buildings reduce waste, conserve natural resources, and utilize renewable energy.
- Energy Efficiency: These projects often incorporate energy-efficient construction to reduce power consumption.
- Healthier Living Spaces: By using non-toxic materials, green architecture improves indoor air quality.
- Economic Benefits: Long-term savings in energy and maintenance costs are a significant advantage.
Top 9 Green Architecture Projects
1. LUMI SHALA
Company: IBUKU
Lead Architect: Elora Hardy
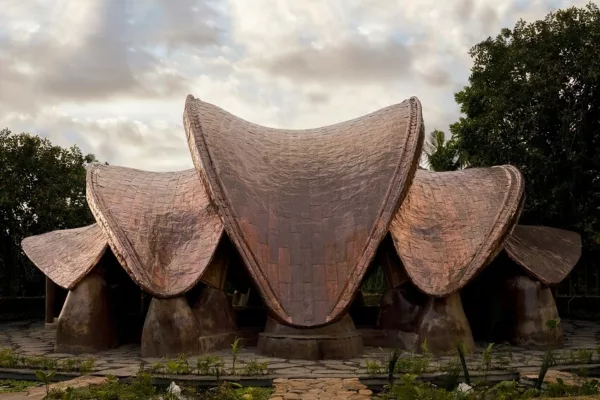
The Lumi Shala is a striking example of green architecture, blending art and functionality in the heart of Bali. Designed by IBUKU and led by Elora Hardy, this wellness space is part of the Alchemy Yoga Center. It stands out with its use of natural materials and innovative systems, creating a balance that echoes the human form. Its design includes bamboo arches soaring overhead, landing on mounded foundations, and encircled by earth-rendered walls that offer support for yoga practices.
This design not only nurtures a sense of enclosure but also promotes wellness. Adding to its distinctiveness, the Lumi Shala features five gridshell roof petals that allow gradients of natural light to flow across the interior, emphasizing the inward focus of yoga practice. Completed in 2023, the Lumi Shala is a testament to the versatility and beauty of bamboo in architecture, representing a modern approach to sustainable building materials
2. BAT TRANG HOUSE
Company: VTN Architects
Lead Architect: Vo Trong Nghia
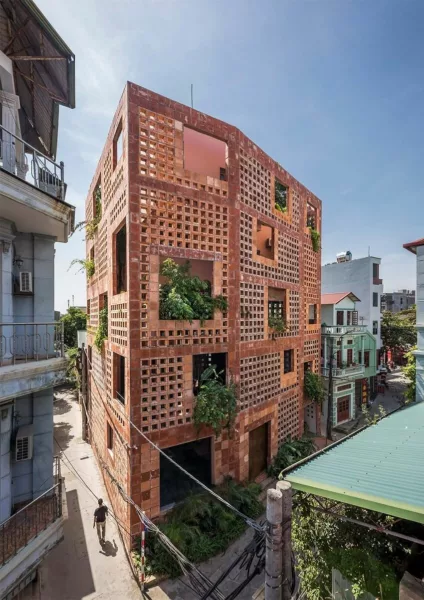
Situated in the heart of Bat Trang, a traditional pottery village in Vietnam, Bat Trang House by VTN Architects is a unique fusion of local culture and modern living. The building’s façade, made entirely of handcrafted ceramic bricks, not only represents the community’s rich history in ceramic pottery making but also serves a functional purpose. These bricks, arranged to create a rhythmic pattern, allow for natural ventilation and light filtration, making the building environmentally responsive. The house, a blend of a family home and a ceramic shop, is a perfect example of sustainable architecture integrating with local tradition and materials.
The interior of Bat Trang House is a minimalist’s dream, featuring large glass panels and a terracotta palette that connects the indoor spaces with the external ceramic wall. Despite Vietnam’s hot climate, the house remains cool due to its clever design: a three-layer ventilation system consisting of the external ceramic façade, alternating green spaces, and doors, all working together to provide natural cooling. This ingenious design eliminates the need for artificial air conditioning, further adding to the building’s eco-friendly credentials. The large windows not only enhance the connection with nature but also allow ample light to filter through, creating a serene and comfortable living environment.
This project is a testament to Vo Trong Nghia Architects’ commitment to sustainable and nature-integrated living. Through Bat Trang House, they have ensured that the occupants always experience the freshness of greenery and the beauty of ambient skylight in their daily lives.
3. SUPERHUB MEERSTAD
Company: De Zwarte Hond
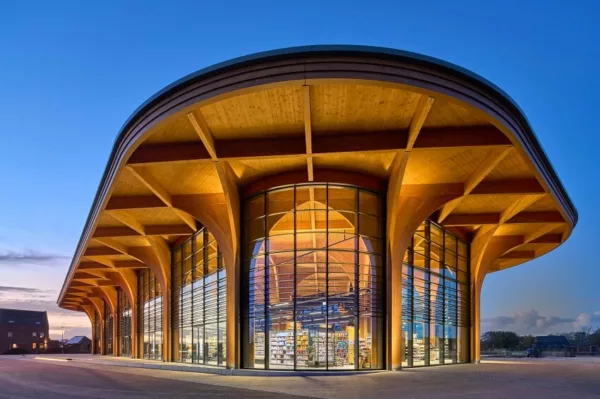
The SuperHub Meerstad, designed by De Zwarte Hond, is a standout project in Groningen’s Meerstad district, celebrated for its innovative, sustainable, and flexible design. This modern take on a market hall integrates a supermarket and café, serving as a community hub. Its design features cross-shaped laminated wooden beams, creating a spacious, light-filled interior and a cathedral-like appearance.
Environmentally conscious, the SuperHub incorporates solar panels and energy-efficient systems, ensuring its adaptability to future community needs. This project is a testament to architecture’s role in fostering community interaction and sustainable living.
4. CEDERHUSEN
Company: General Architecture
Lead Architect: Erik Roerdink
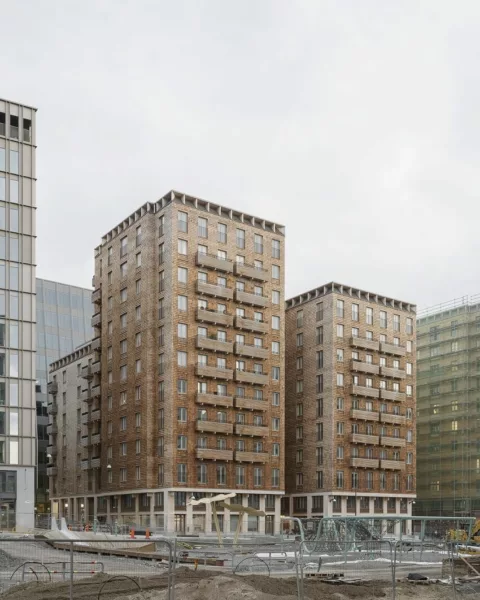
Cederhusen in Stockholm, designed by General Architecture, is a pioneering urban wooden house project. It features four buildings with a modern interpretation of Stockholm’s classical architecture, using cedar shingle cladding. The project’s lightweight wooden construction was essential for building over three highway tunnels, demonstrating innovative engineering. Cederhusen balances wood with other materials in its interiors, focusing on fire safety with sprinklers and fireproofed materials. This development is significant for its reduced carbon footprint and showcases the versatility of wood in urban architecture.
5. KYLIE REVOLVING HOUSE
Company: Gronych + Dollega Architekten
Lead Architect: Peter Gronych and Yvonne Dollega
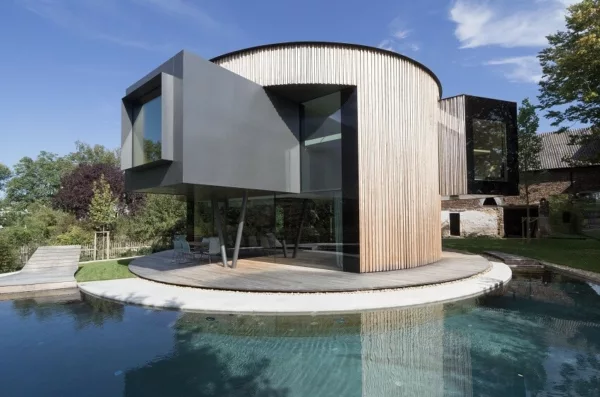
The Kylie Revolving House, designed by Gronych + Dollega Architekten, is notable for its sunflower-like ability to rotate with the sun. This design provides efficient heating in winter and cooling in summer. Its sculptural form, with a dynamic interior staircase and varied spatial arrangements, creates an engaging living environment. The house is energy-positive, featuring sustainable elements like a photovoltaic system and eco-friendly construction materials.
6. DOIG RIVER CULTURAL CENTRE
Company: Iredale Architecture
Lead Architect: Peter Hildebrand
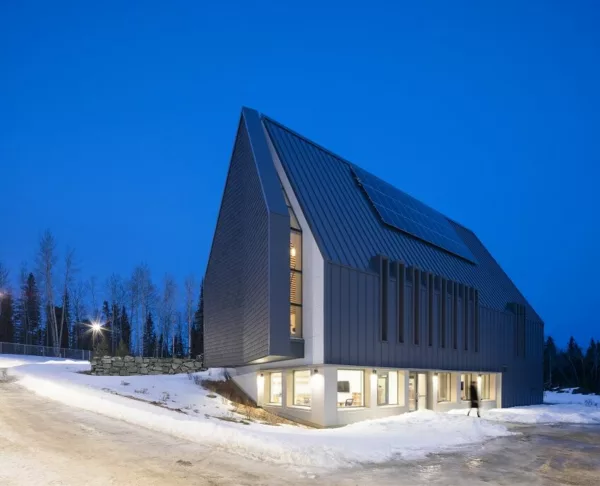
Situated amidst birch and aspen trees in Rose Prairie, BC, the Doig River Cultural Centre, designed by Iredale Architecture, stands as a modern interpretation of traditional structures. This Passive House-certified building, a significant project in North America, is both a community hub and a sustainability icon, accommodating a sanctuary for 150 people, a daycare, and an Elders’ lounge. Its design is a successful blend of prefabricated and site-built components, reflecting a thoughtful balance between heritage and innovation.
The design of the Centre, inspired by traditional architectural styles, had to overcome difficulties due to its isolated location and extreme weather conditions.. However, it serves as a testament to the feasibility and comfort of passive house buildings in northern climates. The project is not only a cultural space but also exemplifies sustainable architecture in challenging environments.
7. SIZIWANG BANNER GRASSLAND HERDER COMMUNITY CENTER
Company: Inner Mongolian Grand Architecture Design CO.,LTD.
Lead Architect: Zhang Pengju
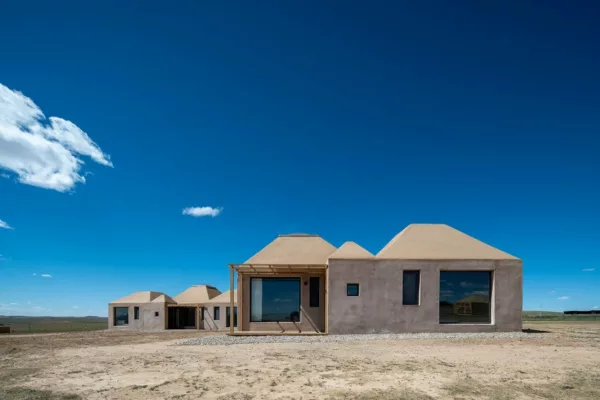
The Siziwang Banner Grassland Herder Community Center in Inner Mongolia, designed by Inner Mongolian Grand Architecture Design, is a unique architectural project. Located in a region with a harsh climate and limited access to energy, this center stands out for its innovative use of local construction methods and materials. The design incorporates three structure systems – raw earth bag building, raw earth modular building, and modern light-frame wood building – all suitable for the grassland environment. These self-built systems are low-carbon and low-cost, designed to be constructed without large-scale machinery, making them ideal for the challenging conditions of the area
In Inner Mongolia, this community center is a remarkable example of how green architecture can harmonize with and enhance natural landscapes, proving that modern design and nature can coexist beautifully.
8. PABELLON DE LA RESERVA
Company: HEMAA
Lead Architects: Alejandra Tornel, Santiago Hdz Matos, Jose Fainsod
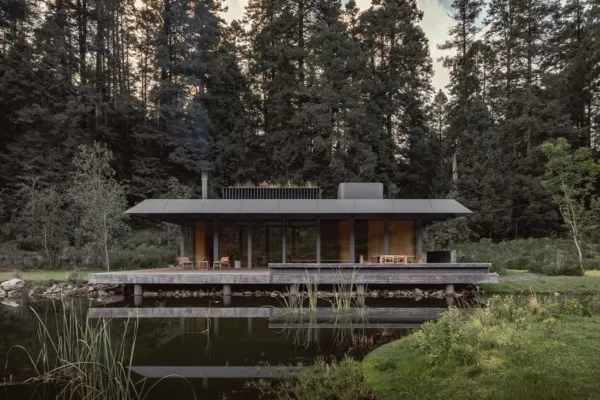
Pabellon de la Reserva, designed by HEMAA, is an architectural marvel nestled within Reserva Santa Fe. This structure exemplifies a harmonious balance with nature, situated just minutes away from the bustling Mexico City. It demonstrates a commitment to ecological self-sufficiency, with its orientation, geometry, and specifications meticulously responding to the local climate conditions, thus enhancing thermal, acoustic, and lighting comfort.
9. BLACK HOUSE (CASA NEGRA)
Company: A-01 (A Company / A Foundation)
Lead Architect: Oliver Schütte
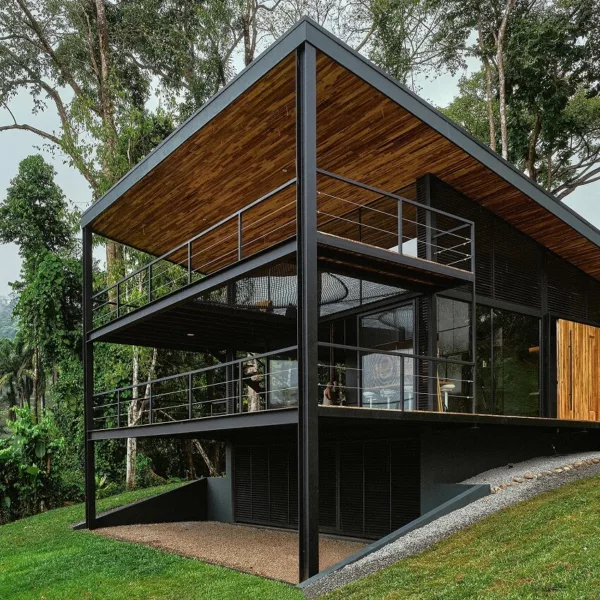
Black House, located along the southern Pacific coast of Costa Rica, is a project by A-01 (A Company / A Foundation) under the leadership of Oliver Schütte. This house is developed as a new prototype for the modular No Footprint House (NFH) series. It incorporates climate-responsive design using natural resources for ventilation, solar shading, and energy production. The use of prefabricated components and industrial building techniques contributes to its efficiency.
This house represents a blend of innovation and sustainability in architecture.
The Future of Sustainable Building: Green Architecture Projects Leading the Way
Green architecture projects, as showcased and awarded by Architecture MasterPrize, are not just a testament to what is feasible in sustainable design but are also a roadmap for future developments. These projects demonstrate that architecture can be both beautiful and beneficial to our planet, proving that green architecture is indeed redefining our world.
As we look towards the future of construction and urban planning, the question arises: Are Green Architecture Projects the future? The answer is increasingly clear. With the growing emphasis on environmental sustainability, urban renewal, and energy efficiency, green buildings are not just the future; they are the present. They represent a paradigm shift in how we think about and interact with our built environment. The “Top 9 Green Architecture Projects” are just the beginning of a global movement towards a more sustainable, eco-friendly approach to architecture – a movement where green buildings are at the forefront of innovation and design.
As we continue to witness these incredible innovations in architecture, it’s clear that the future is not just green, but bright, with green architecture projects leading the way.
