In the world of architecture, where design merges with culture, certain buildings stand out as exemplars, embodying the core of cultural significance and architectural innovation. These structures are not just physical constructs; they are narratives of history, art, and community spirit. Here, we explore seven such buildings that have set benchmarks in the domain of cultural architecture.
What is Considered as a Cultural Building?
Cultural buildings are structures designed for the purpose of preserving, exhibiting, or performing arts and cultural activities. These buildings are often architectural landmarks themselves, representing historical, artistic, or societal values of the region they are situated in. They range from museums and galleries to concert halls and community centers, each telling a unique story through its design and function.
Why is Cultural Architecture Important?
Cultural architecture is important because it not only preserves heritage and history but also shapes contemporary society. These buildings serve as hubs for cultural expression, education, and community engagement, nurturing a sense of identity and continuity. They are not mere structures but symbols of human achievement and creativity.
7 Awarded Cultural Buildings You Must See
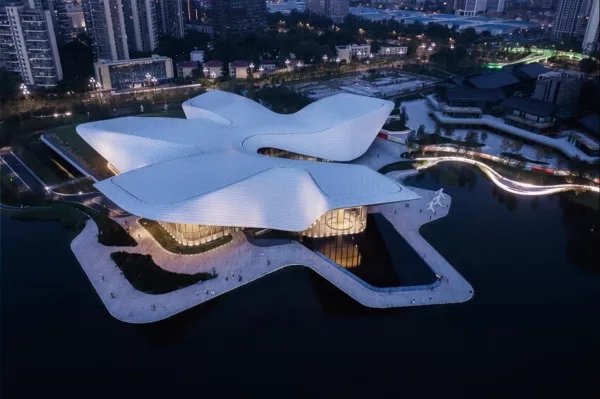
1. Chengdu Tianfu Art Gallery, Chengdu, China
Company: CSWADI
Lead Architect: Liu Yi
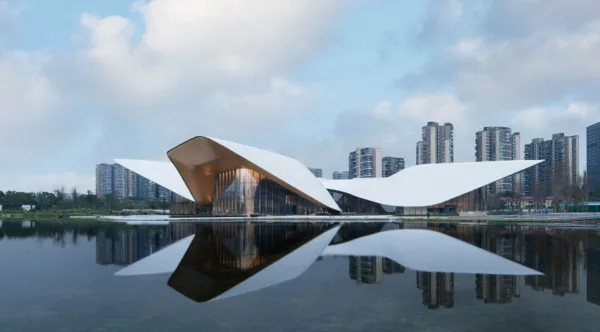
The Chengdu Tianfu Art Gallery, created by CSWADI, stands out as a prime example of modern cultural buildings evolving into new landmarks. Its sculptural curve is not just a visual victory; it showcases a smart blend of space, environment, and artistic purpose.
This gallery isn’t just a place to display art; it’s a work of art in its own right, demonstrating the perfect balance between space and art.
2. National Pavilion of Biodiversity, Mexico City, Mexico
Company: Fernanda Ahumada + FR-EE
Lead Architect: Fernanda Ahumada, Fernando Romero
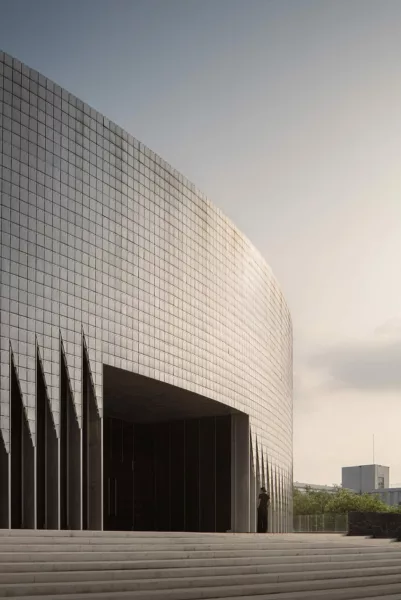
A brilliant example of architectural creativity, the National Pavilion of Biodiversity, designed by Fernanda Ahumada and FR-EE, showcases the connected nature of all living things. Its design, taking inspiration from the Tree of Life, provides wide views that merge the indoor space with the outside natural environment, highlighting the significance of preserving biodiversity.
3. New Temple Complex, London, United Kingdom
Company: James Gorst Architects
Lead Architect: Steven Wilkinson
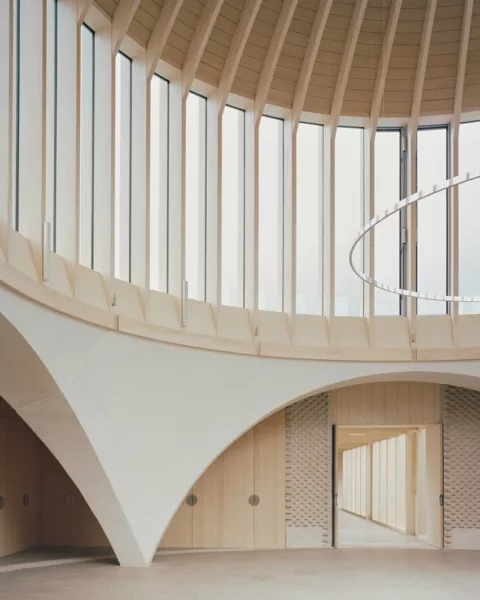
The New Temple Complex, designed by James Gorst Architects, is a peaceful mix of religious and non-religious elements. Its design, which is mindful of the environment and blends the building with its natural setting, signals a new wave of cultural buildings that are practical and spiritually uplifting. This complex is a tranquil space, encouraging thoughtful reflection and community togetherness.
4. Andermatt Concert Hall, Andermatt, Switzerland
Company: Studio Seilern Architects
Lead Architect: Christina Seilern
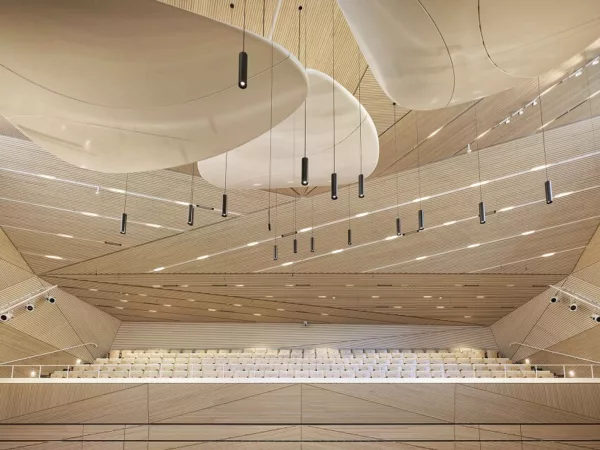
Studio Seilern Architects’ Andermatt Concert Hall is a cultural jewel nestled in the Swiss Alps. The hall’s design, characterized by its raised roof and glass façade, invites the external landscape in, creating an immersive experience for the audience. This building is a perfect fusion of visual art and musical excellence, making it a must-visit destination for cultural enthusiasts.
5. Robert Olnick Pavilion, Cold Spring, New York
Company: MQ Architecture
Lead Architect: Alberto Campo Baeza & Miguel Quismondo
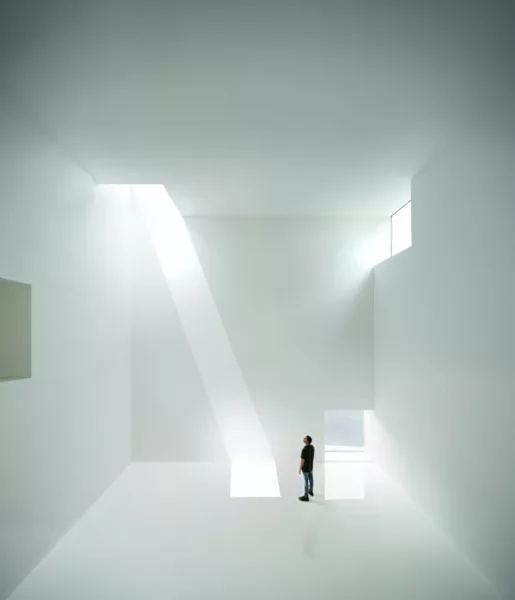
The Robert Olnick Pavilion, a creation of MQ Architecture, stands out for its minimalist design and focus on showcasing art in its purest form. Its use of light and space makes it an architectural wonder, offering a unique experience to its visitors. This building is a modern ode to the timeless beauty of art and architecture.
6. Joybo Farm, Chongqing, China
Company: WE LIVE ARCHITECTS
Lead Architect: WeitaoLi, BoLi
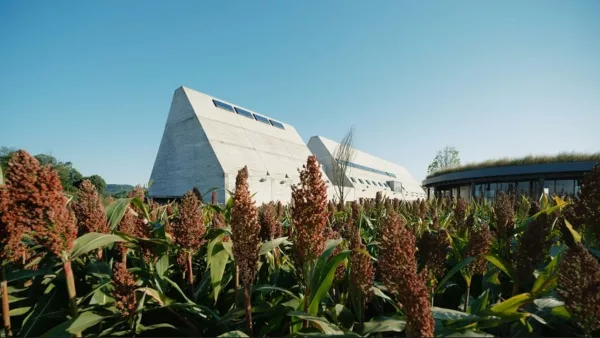
Joybo Farm, envisioned by WE LIVE ARCHITECTS, represents a new era of rural revitalization through architectural innovation. This project connects the past and future, creating a space where urban and rural narratives intertwine. It’s a living example of how cultural buildings can foster community development and cultural preservation.
7. Taoyiqiu Memorial, Kunshan, Jiangsu, China
Company: Atelier Deshaus
Lead Architect: Chen Yifeng, Ma Danhong
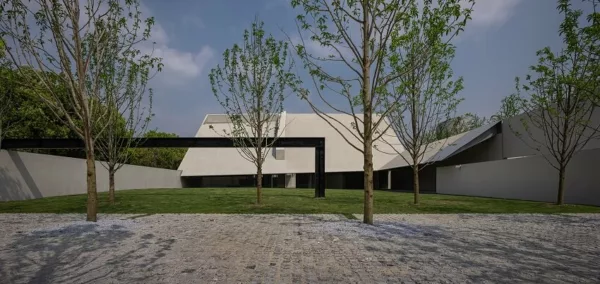
The Taoyiqiu Memorial by Atelier Deshaus is more than just a building; it is a tribute to history and heroism. Its design promotes reflection and contemplation, allowing visitors to engage with the legacy of Tao Yiqiu in a space that transcends the ordinary. It is a profound expression of cultural memory and architectural grace.
The Impact of Cultural Buildings in Shaping Our World
Cultural buildings are more than just physical spaces; they are the heart and soul of communities, preserving and promoting our collective heritage. The role of architects in creating and appreciating these architectural wonders is invaluable. Their contributions can help building a better world.
How to Get Creative Ideas for Apartment Interior Design?
Generating creative ideas in apartment interior design involves a blend of innovation and awareness. For professionals in this field, each project is a canvas for unique expression and problem-solving. A crucial step is to remain informed about the latest developments in interior design. This includes understanding emerging trends, new materials, and evolving technologies that can be incorporated into apartment spaces.
One effective strategy is to look into minimalist apartment designs. This design philosophy centers on the principle of ‘less is more’, prioritizing functionality and simplicity. It challenges designers to create efficient, yet aesthetically pleasing spaces by focusing on necessary elements, crafting both elegant and practical interiors.
Another avenue for creativity lies in experimenting with diverse apartment color schemes. The strategic use of color can transform the feel of a space, influencing mood and perception. It allows designers to create distinct atmospheres, from serene and calming environments to vibrant and energetic spaces. Tailoring color schemes to each project adds a personalized touch that resonates with the occupants’ preferences and lifestyle.
How to Plan an Apartment Interior Design?
Planning an apartment interior design project requires a balance of creativity and practicality. The process typically begins with a thorough understanding of the client’s needs and the space’s potential. Here are some steps to guide the process:
- Assess the Space: Evaluate the layout, natural light, and existing features of the apartment. This will help in understanding the limitations and possibilities.
- Define the Function: Every area in an apartment should serve a purpose. Whether it’s a living area, a workspace, or a relaxation spot, defining this early on is crucial.
- Choose a Style: Deciding on a design style helps in creating a cohesive look. Whether it’s modern, traditional, or eclectic, this choice will guide subsequent decisions.
- Plan the Layout: This involves deciding where furniture and fixtures will be placed. The layout should promote comfort, functionality, and aesthetics.
- Select a Color Scheme: As mentioned earlier, colors can dramatically affect the look and feel of a space. Choose a palette that reflects the desired mood and complements the furniture and accessories.
- Focus on Lighting: Good lighting is crucial. It’s not just about fixtures; it’s about how light interacts with space, color, and furniture.
Moving from the conceptual to the practical, let’s explore how these creative ideas are applied in real-world projects.
12 Creative Apartment Interior Design Projects
- Roofs of Podil
Best of Best in Apartments Interior Design
Company: Yana Molodykh Interiors
Lead Architect: Yana Molodykh
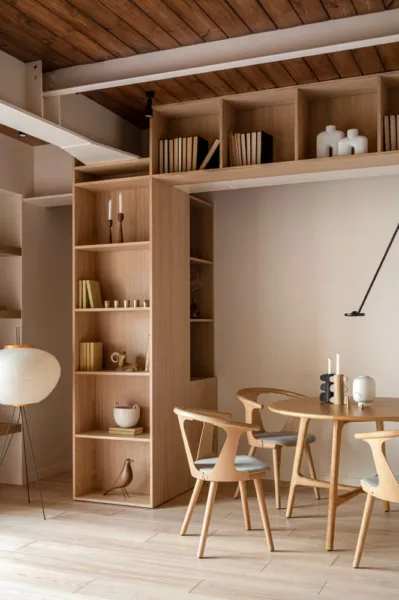
This project by Yana Molodykh Interiors, located in Kyiv, Ukraine, showcases an apartment designed as a typical Pied-à-Terre. It serves a couple who reside in a Kyiv suburb and use the apartment to immerse in the city’s cultural life during weekends. The design reflects the character of Podil, one of Kyiv’s most picturesque districts, blending classical and modernist architectural elements with constructivist colors and wood backgrounds. The challenge was to transform the technical limitations of the attic space into unique features, enhancing the overall apartment interior design.
- Casa Galeria D’Art
Best of Best in Apartments Interior Design
Company: Clara LLeal Interiorista
Lead Architect: Clara LLeal
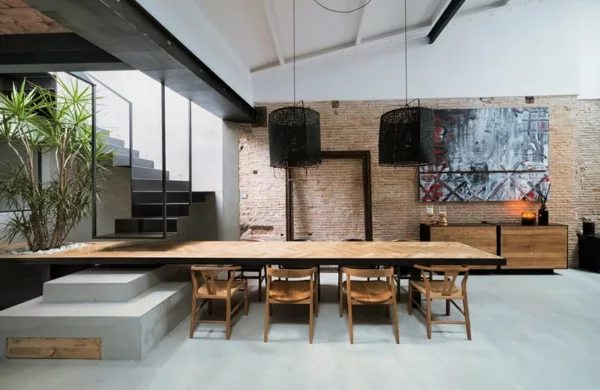
Located in the historic center of Badalona, near Barcelona, this project was designed by Clara Lleal Interiorista. A unique feature of this apartment’s interior design is the incorporation of sculptures created by the homeowner, artist and sculptor Juanma Noguera. The project presents an Art Gallery house concept, blending living spaces with art exhibition areas, showcasing a seamless integration of artistic expression within a residential setting.
- Tranquility
Winner in Apartments Interior Design
Company: Simple Design Studio
Lead Architect: Derson Chiu
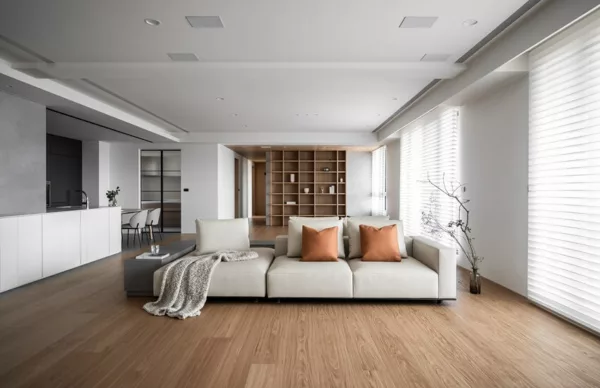
Designed by Simple Design Studio and located in Hsinchu, Taiwan, this project is a remarkable example of apartment interior design. It involves the combination of two apartments on the 19th floor, offering ample natural light and stunning views, particularly of the Central Mountain Range and the High-Speed Rail. The design team emphasized natural light as a central theme, integrating the mountain vistas into the living space, creating a tranquil and serene atmosphere in the heart of the city.
- The Curve of Time-Ningbo Fortune Center
Winner in Apartments Interior Design
Company: Lin WeiPing Interior Design Consulting Co,. Ltd.
Lead Architect: Weiping Lin
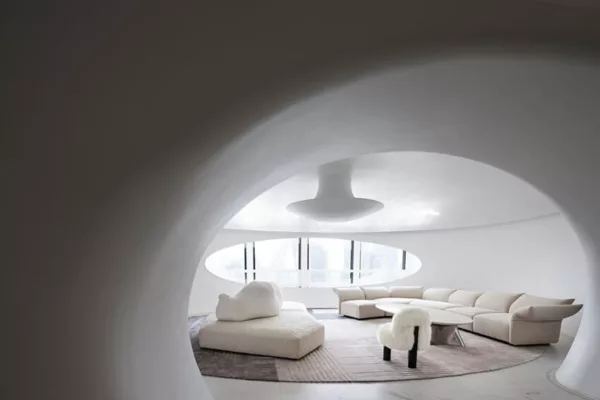
This project, located in Ningbo, China, is a testament to the dynamism of apartment interior design. Lin WeiPing Interior Design Consulting Co., Ltd., led by architect Weiping Lin, utilizes smooth curves to redefine the space, transcending traditional boundaries and introducing a fluidity in design. Inspired by classical Chinese garden portals, the use of curves offers an intuitive visual enjoyment, aligning with Oscar Niemeyer’s philosophy of embracing sensual, free-flowing lines over rigid angles.
- 9° Apartment
Winner in Apartments Interior Design
Company: Cuaik CDS
Lead Architect: Santiago Cuaik
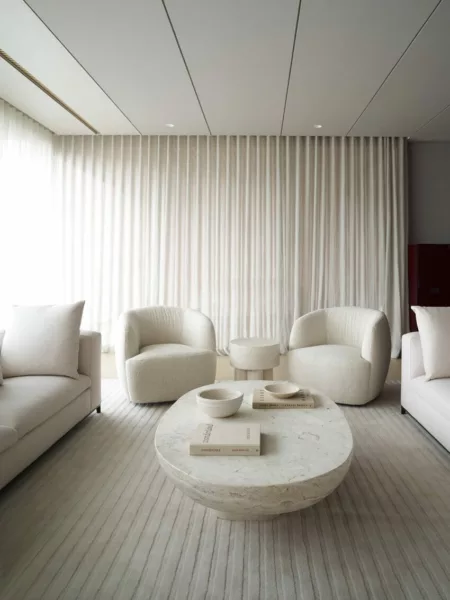
The 9° Apartment, situated in an exclusive residential golf club in western Mexico City, is a creation of Cuaik CDS. This elegant apartment, designed by Santiago Cuaik and team, showcases a monochrome “white canvas” concept, juxtaposed with colored furniture for contrast. Emphasizing minimalist design, it features simple yet thoughtful details, including a fireplace crafted from local travertine marble. This project exemplifies Cuaik CDS’s philosophy of unifying spaces through design and furniture, presenting an exquisite example of apartment interior design.
- West 53rd Street Apartment
Winner in Apartments Interior Design
Company: Messana O’Rorke
Lead Architect: Brian Messana and Toby O’Rorke
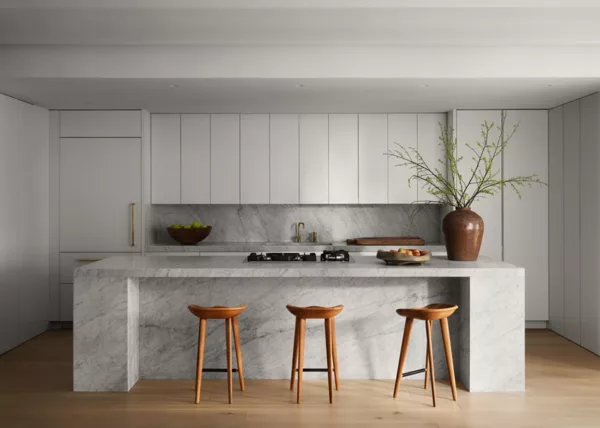
The West 53rd Street Apartment in Manhattan, designed by Messana O’Rorke, exudes calm energy amidst its vibrant industrial neighborhood. The open plan creates an illusion of one expansive space, enhanced by a wall of windows flooding the interior with sunlight. It features distinct but interconnected zones, each offering unique views. An innovative oval-shaped corridor unites these spaces, ensuring uninterrupted flow and eliminating dead ends within the apartment.
- Xinghu One
Winner in Apartments Interior Design
Company: Design Apartment Co., Ltd.
Lead Architect: Chunghan Tang
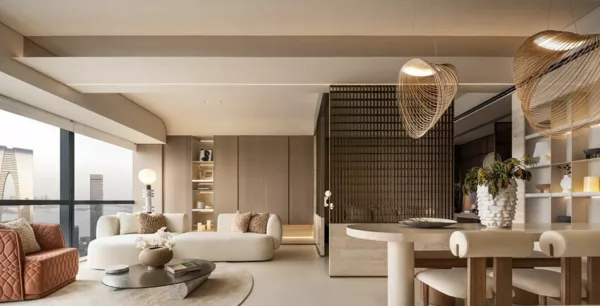
Xinghu One, located in Taipei City, Taiwan, showcases a seamless integration of interior and exterior environments. The open dining and living room areas highlight the scenic views, creating a spacious visual experience. The design cleverly uses linear lighting to resemble the city skyline, connecting indoor spaces to the outdoor urban landscape. This project emphasizes meaningful and purposeful design in every detail, embodying sophisticated apartments interior design.
- Home Ting
Winner in Apartments Interior Design
Company: AtelierDOMUS
Lead Architect: Wenjun Wang
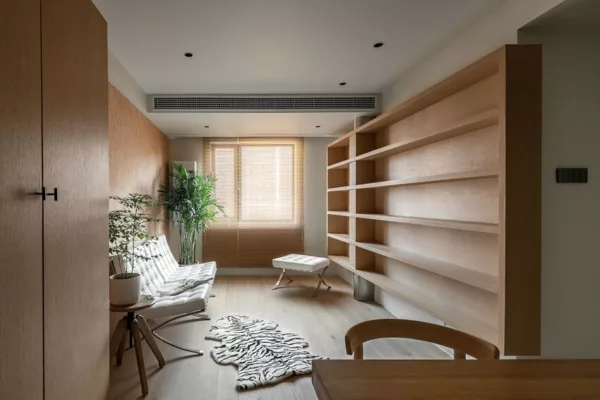
Home Ting is a resettlement housing project in Shanghai, designed by AtelierDOMUS and led by Wenjun Wang. With an area of about 49 ㎡, the original layout was a compact two-bedroom and two-living room design. The project aimed to create a warm and inviting space for the homeowner and her pet dog, transforming the limited space into a cozy and functional home. The design focuses on maximizing the spatial quality, providing a comfortable and aesthetically pleasing environment.
- Radiant Garden
Winner in Apartments Interior Design
Company: Via architecture limited
Lead Architect: Frank Leung
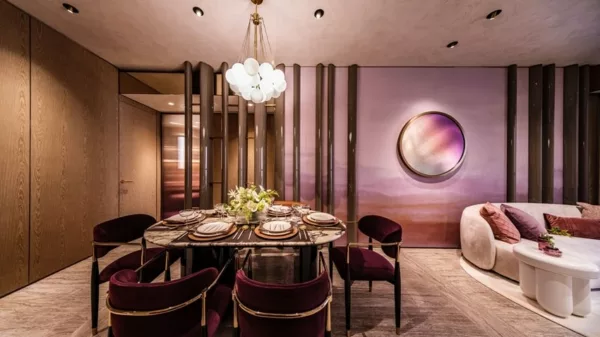
Radiant Garden, located in Hong Kong, translates the hues and textures of a garden into a 3-bedroom apartment. Inspired by Dutch landscape master Piet Oudolf, the apartment features a warm, family-oriented design with a color palette ranging from aubergine to amber. The apartment includes a primary bedroom, a “tree house” bedroom for a child, a study, and a hobby cum store room. It utilizes warm, natural materials like oak panels, luxurious marbles, and radiant gradation glass partitions, offering a cozy yet sophisticated apartment interior design.
- Between Control and Release
Winner in Apartments Interior Design
Company: AJA Architects Associates
Lead Architect: Chang Ming Hu
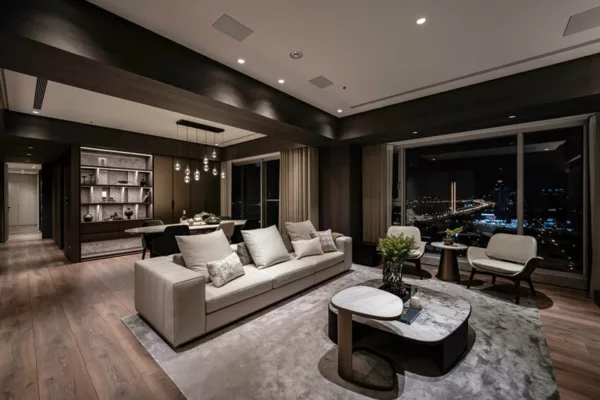
“Between Control and Release,” located in Taichung City, Taiwan, is an innovative project by AJA Architects Associates, led by Chang Ming Hu. The design focuses on maximizing spatial efficiency, featuring an open public space that enhances the feeling of scale. Storage cabinets are seamlessly integrated into the walls, maintaining a clutter-free environment. The project beautifully blends functionality with design, using material alteration to create a living space that is both comfortable and practical.
- Old&New
Winner in Apartments Interior Design
Company: Between the Walls
Lead Architect: Victoria Karieva
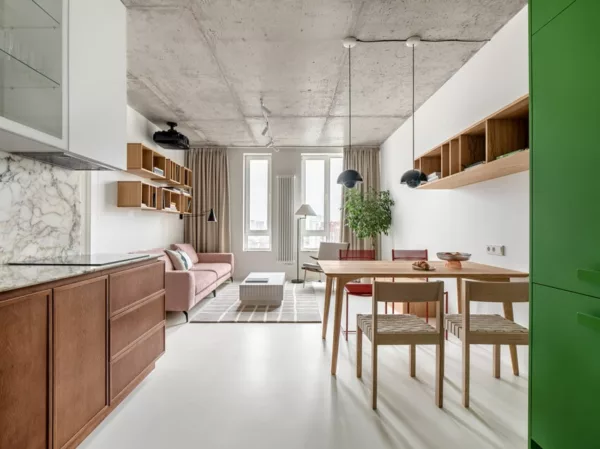
Old&New in Kyiv, Ukraine, by Between the Walls, merges several styles in a small space without smooth transitions, creating a unique harmony. The design includes vintage carpets, a green kitchen cupboard, concrete ceilings, and a vibe reminiscent of a “grandmother’s house.” This project embodies a charismatic blend of diverse design elements, reflecting the client’s multifaceted personality and lifestyle.
- West 22nd Street Loft No. 03
Winner in Apartments Interior Design
Company: Messana O’Rorke
Lead Architect: Brian Messana and Toby O’Rorke
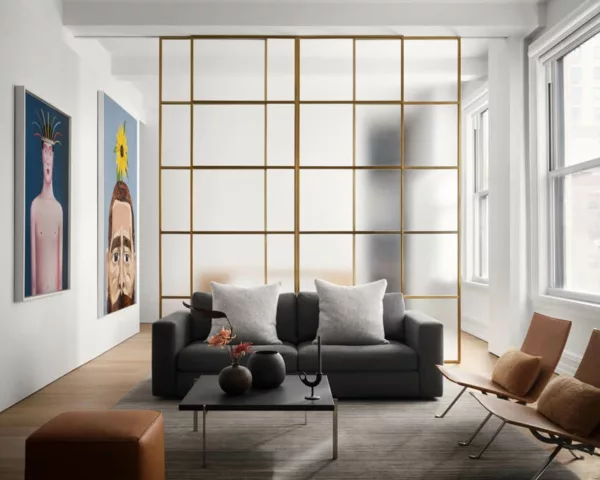
West 22nd Street Loft No. 03 in New York City, a project by Messana O’Rorke, showcases a compact yet intricately designed apartment. It represents the unification of two spaces in a former factory building, creating a multifaceted and discovery-rich environment. The design highlights a clever use of materials and architectural divisions, providing an alternative to the typical loft experience by offering a series of unfolding spaces within a New York City setting.
A Celebration of 12 Distinctive Apartment Designs
These 12 apartment interior design projects are a showcase of creativity and innovation. They highlight the significant impact of interior design in transforming living areas. The projects demonstrate that with creative thinking, effective planning, and inspiration from various sources, interior designers can create spaces that are both functional and aesthetically pleasing.
This collection exemplifies the diverse and exciting opportunities in the field of apartment interior design, encouraging designers worldwide to continue pushing the limits of what is achievable in creating inspiring living spaces.
Green architecture projects represent a vital shift in modern construction and design, moving beyond trends to fundamentally alter our approach to creating environments. Through the Architecture MasterPrize, we highlight and honor the progressive steps in this domain. This article looks into the essence and sustainability of green architecture, and showcases nine groundbreaking projects that are reshaping our perception of the built world.
Sustainable Architecture
Sustainable design is the foundation of green architecture, incorporating eco-friendly materials and methods to develop spaces that positively impact the environment. As noted in a study by the New School of Architecture, sustainable architecture extends beyond energy efficiency to include economic, social, and environmental advantages. These projects strive to cut down carbon emissions, enhance energy efficiency, and promote healthier living spaces. Therefore, green architecture represents a comprehensive approach to both building and design.
Why Green Architecture is important?
- Environmental Protection: Green buildings reduce waste, conserve natural resources, and utilize renewable energy.
- Energy Efficiency: These projects often incorporate energy-efficient construction to reduce power consumption.
- Healthier Living Spaces: By using non-toxic materials, green architecture improves indoor air quality.
- Economic Benefits: Long-term savings in energy and maintenance costs are a significant advantage.
Top 9 Green Architecture Projects
1. LUMI SHALA
Company: IBUKU
Lead Architect: Elora Hardy
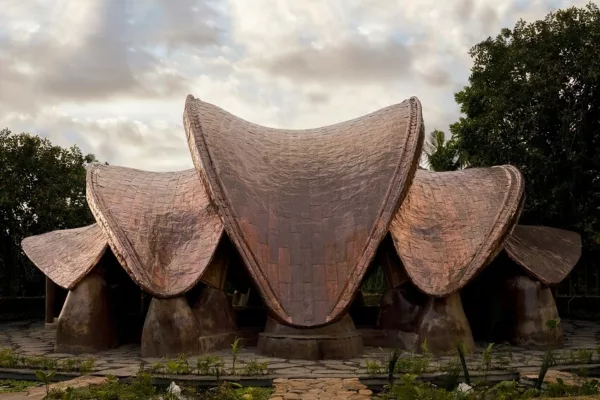
The Lumi Shala is a striking example of green architecture, blending art and functionality in the heart of Bali. Designed by IBUKU and led by Elora Hardy, this wellness space is part of the Alchemy Yoga Center. It stands out with its use of natural materials and innovative systems, creating a balance that echoes the human form. Its design includes bamboo arches soaring overhead, landing on mounded foundations, and encircled by earth-rendered walls that offer support for yoga practices.
This design not only nurtures a sense of enclosure but also promotes wellness. Adding to its distinctiveness, the Lumi Shala features five gridshell roof petals that allow gradients of natural light to flow across the interior, emphasizing the inward focus of yoga practice. Completed in 2023, the Lumi Shala is a testament to the versatility and beauty of bamboo in architecture, representing a modern approach to sustainable building materials
2. BAT TRANG HOUSE
Company: VTN Architects
Lead Architect: Vo Trong Nghia
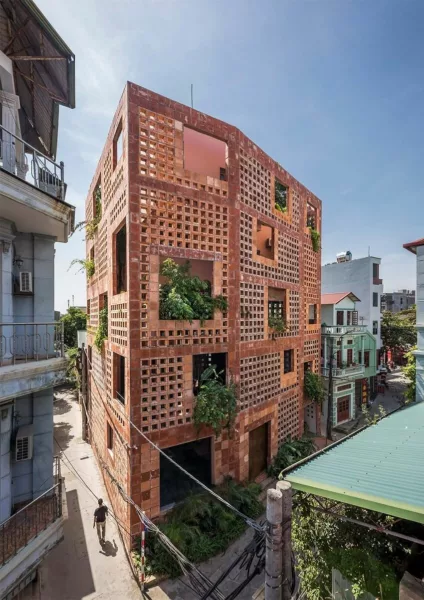
Situated in the heart of Bat Trang, a traditional pottery village in Vietnam, Bat Trang House by VTN Architects is a unique fusion of local culture and modern living. The building’s façade, made entirely of handcrafted ceramic bricks, not only represents the community’s rich history in ceramic pottery making but also serves a functional purpose. These bricks, arranged to create a rhythmic pattern, allow for natural ventilation and light filtration, making the building environmentally responsive. The house, a blend of a family home and a ceramic shop, is a perfect example of sustainable architecture integrating with local tradition and materials.
The interior of Bat Trang House is a minimalist’s dream, featuring large glass panels and a terracotta palette that connects the indoor spaces with the external ceramic wall. Despite Vietnam’s hot climate, the house remains cool due to its clever design: a three-layer ventilation system consisting of the external ceramic façade, alternating green spaces, and doors, all working together to provide natural cooling. This ingenious design eliminates the need for artificial air conditioning, further adding to the building’s eco-friendly credentials. The large windows not only enhance the connection with nature but also allow ample light to filter through, creating a serene and comfortable living environment.
This project is a testament to Vo Trong Nghia Architects’ commitment to sustainable and nature-integrated living. Through Bat Trang House, they have ensured that the occupants always experience the freshness of greenery and the beauty of ambient skylight in their daily lives.
3. SUPERHUB MEERSTAD
Company: De Zwarte Hond
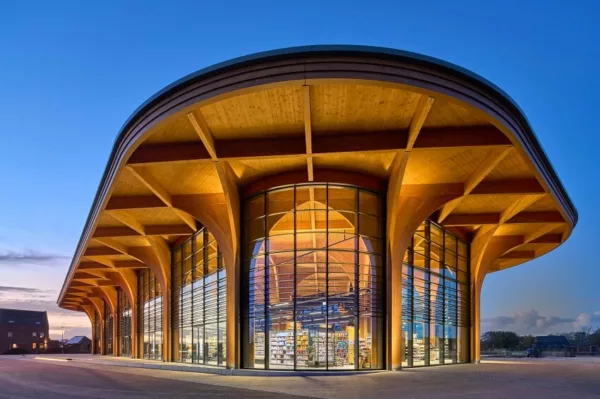
The SuperHub Meerstad, designed by De Zwarte Hond, is a standout project in Groningen’s Meerstad district, celebrated for its innovative, sustainable, and flexible design. This modern take on a market hall integrates a supermarket and café, serving as a community hub. Its design features cross-shaped laminated wooden beams, creating a spacious, light-filled interior and a cathedral-like appearance.
Environmentally conscious, the SuperHub incorporates solar panels and energy-efficient systems, ensuring its adaptability to future community needs. This project is a testament to architecture’s role in fostering community interaction and sustainable living.
4. CEDERHUSEN
Company: General Architecture
Lead Architect: Erik Roerdink
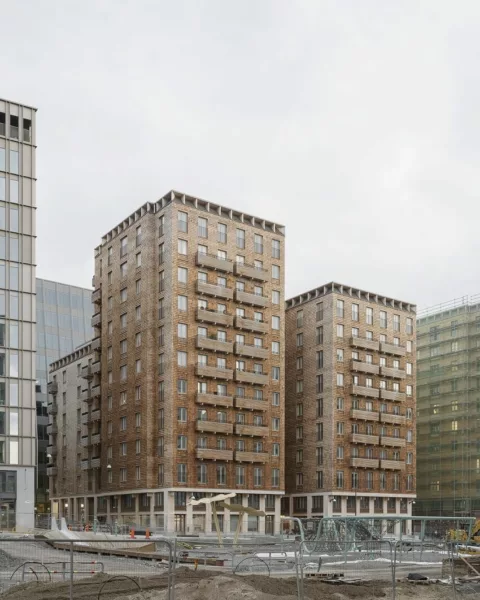
Cederhusen in Stockholm, designed by General Architecture, is a pioneering urban wooden house project. It features four buildings with a modern interpretation of Stockholm’s classical architecture, using cedar shingle cladding. The project’s lightweight wooden construction was essential for building over three highway tunnels, demonstrating innovative engineering. Cederhusen balances wood with other materials in its interiors, focusing on fire safety with sprinklers and fireproofed materials. This development is significant for its reduced carbon footprint and showcases the versatility of wood in urban architecture.
5. KYLIE REVOLVING HOUSE
Company: Gronych + Dollega Architekten
Lead Architect: Peter Gronych and Yvonne Dollega
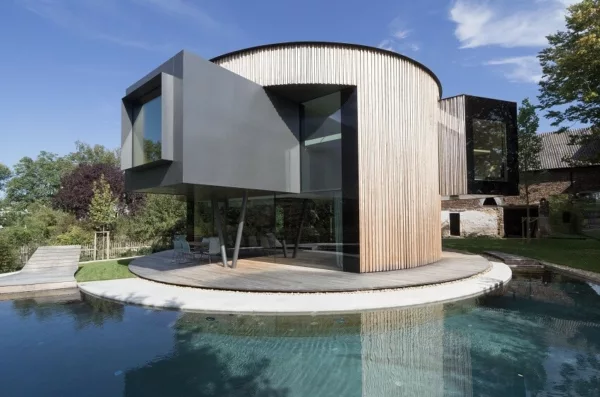
The Kylie Revolving House, designed by Gronych + Dollega Architekten, is notable for its sunflower-like ability to rotate with the sun. This design provides efficient heating in winter and cooling in summer. Its sculptural form, with a dynamic interior staircase and varied spatial arrangements, creates an engaging living environment. The house is energy-positive, featuring sustainable elements like a photovoltaic system and eco-friendly construction materials.
6. DOIG RIVER CULTURAL CENTRE
Company: Iredale Architecture
Lead Architect: Peter Hildebrand
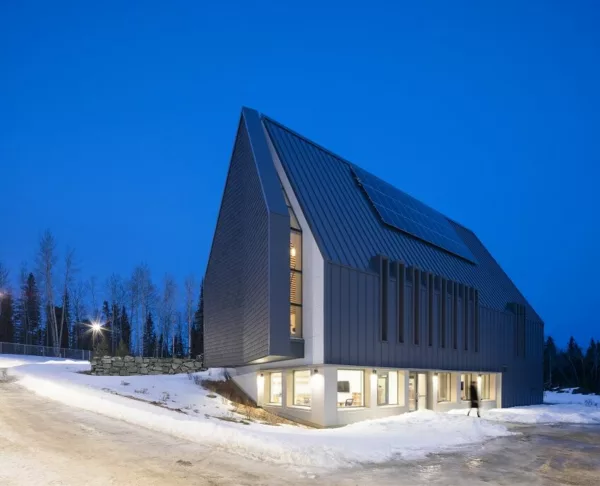
Situated amidst birch and aspen trees in Rose Prairie, BC, the Doig River Cultural Centre, designed by Iredale Architecture, stands as a modern interpretation of traditional structures. This Passive House-certified building, a significant project in North America, is both a community hub and a sustainability icon, accommodating a sanctuary for 150 people, a daycare, and an Elders’ lounge. Its design is a successful blend of prefabricated and site-built components, reflecting a thoughtful balance between heritage and innovation.
The design of the Centre, inspired by traditional architectural styles, had to overcome difficulties due to its isolated location and extreme weather conditions.. However, it serves as a testament to the feasibility and comfort of passive house buildings in northern climates. The project is not only a cultural space but also exemplifies sustainable architecture in challenging environments.
7. SIZIWANG BANNER GRASSLAND HERDER COMMUNITY CENTER
Company: Inner Mongolian Grand Architecture Design CO.,LTD.
Lead Architect: Zhang Pengju
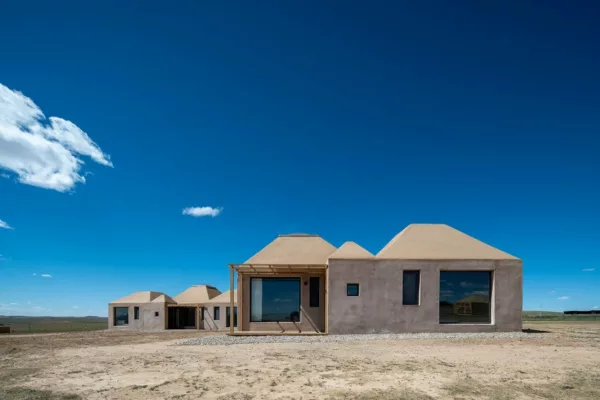
The Siziwang Banner Grassland Herder Community Center in Inner Mongolia, designed by Inner Mongolian Grand Architecture Design, is a unique architectural project. Located in a region with a harsh climate and limited access to energy, this center stands out for its innovative use of local construction methods and materials. The design incorporates three structure systems – raw earth bag building, raw earth modular building, and modern light-frame wood building – all suitable for the grassland environment. These self-built systems are low-carbon and low-cost, designed to be constructed without large-scale machinery, making them ideal for the challenging conditions of the area
In Inner Mongolia, this community center is a remarkable example of how green architecture can harmonize with and enhance natural landscapes, proving that modern design and nature can coexist beautifully.
8. PABELLON DE LA RESERVA
Company: HEMAA
Lead Architects: Alejandra Tornel, Santiago Hdz Matos, Jose Fainsod
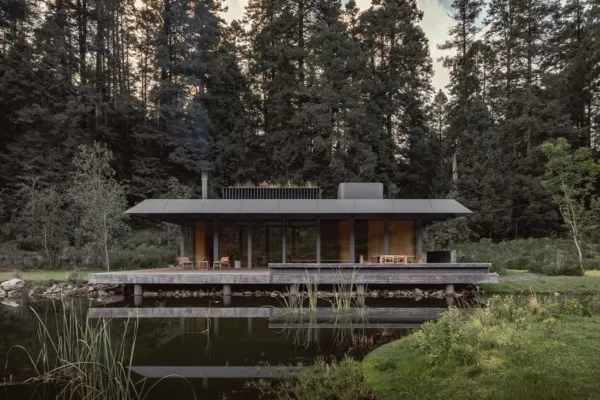
Pabellon de la Reserva, designed by HEMAA, is an architectural marvel nestled within Reserva Santa Fe. This structure exemplifies a harmonious balance with nature, situated just minutes away from the bustling Mexico City. It demonstrates a commitment to ecological self-sufficiency, with its orientation, geometry, and specifications meticulously responding to the local climate conditions, thus enhancing thermal, acoustic, and lighting comfort.
9. BLACK HOUSE (CASA NEGRA)
Company: A-01 (A Company / A Foundation)
Lead Architect: Oliver Schütte
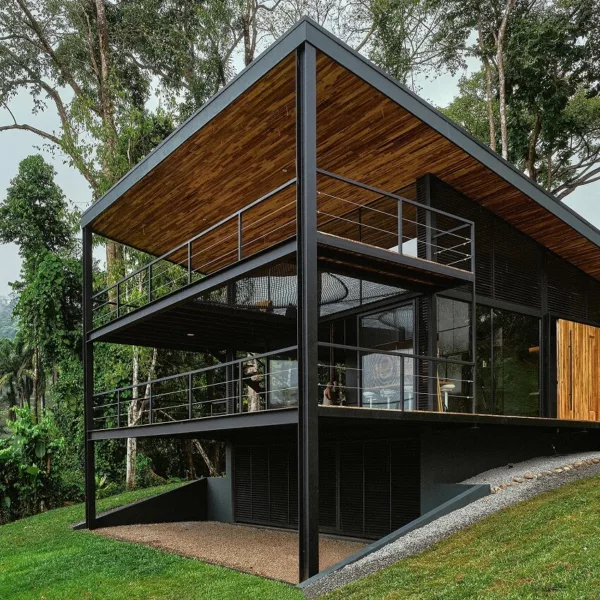
Black House, located along the southern Pacific coast of Costa Rica, is a project by A-01 (A Company / A Foundation) under the leadership of Oliver Schütte. This house is developed as a new prototype for the modular No Footprint House (NFH) series. It incorporates climate-responsive design using natural resources for ventilation, solar shading, and energy production. The use of prefabricated components and industrial building techniques contributes to its efficiency.
This house represents a blend of innovation and sustainability in architecture.
The Future of Sustainable Building: Green Architecture Projects Leading the Way
Green architecture projects, as showcased and awarded by Architecture MasterPrize, are not just a testament to what is feasible in sustainable design but are also a roadmap for future developments. These projects demonstrate that architecture can be both beautiful and beneficial to our planet, proving that green architecture is indeed redefining our world.
As we look towards the future of construction and urban planning, the question arises: Are Green Architecture Projects the future? The answer is increasingly clear. With the growing emphasis on environmental sustainability, urban renewal, and energy efficiency, green buildings are not just the future; they are the present. They represent a paradigm shift in how we think about and interact with our built environment. The “Top 9 Green Architecture Projects” are just the beginning of a global movement towards a more sustainable, eco-friendly approach to architecture – a movement where green buildings are at the forefront of innovation and design.
As we continue to witness these incredible innovations in architecture, it’s clear that the future is not just green, but bright, with green architecture projects leading the way.
Architectural photography skillfully blends the precision of science with the creativity of art. Esteemed photographers worldwide have mastered the two main forms of this genre: exterior and interior architectural photography. This article, presented by Architecture Photography MasterPrize (APMP), showcases sixteen best of best works in the field of exterior architectural photography. Each photograph is not just a visual treat but a narrative of design and structure.
Understanding Architectural Photography
Architectural photography, at its core, is the art of capturing buildings and similar structures in a way that is both aesthetically pleasing and accurate to the intentions of the architects. This genre is split into two types: exterior and interior. Exterior architectural photography focuses on the outside of buildings, showcasing their design, context, and environment, while interior architectural photography concentrates on the internal character, design, and ambiance of building spaces.
16 Best Projects in Exterior Architectural Photography
1. The Abrahamic Family House by Deed Studio UAE
Exterior Architecture Photography of the Year and Winner in Cultural Exterior
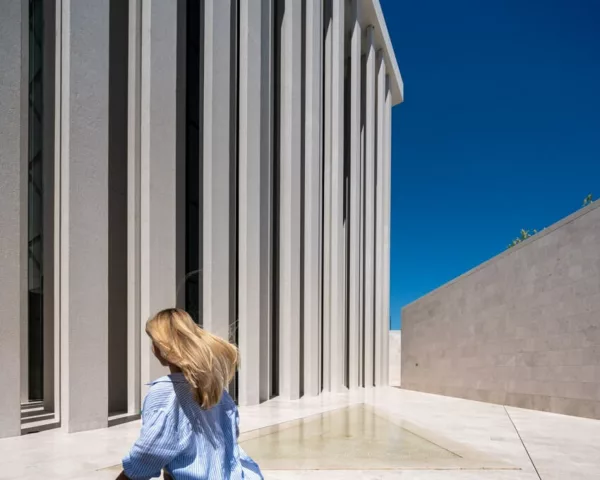
This striking piece of modern architectural photography illustrates the harmony between culture and architecture. Deed Studio UAE has masterfully captured the essence of this project, highlighting its unique design that resonates with cultural significance.
2. The Kaktus Towers by Bodh Nielsen Fotografi
Winner in Residential Exterior
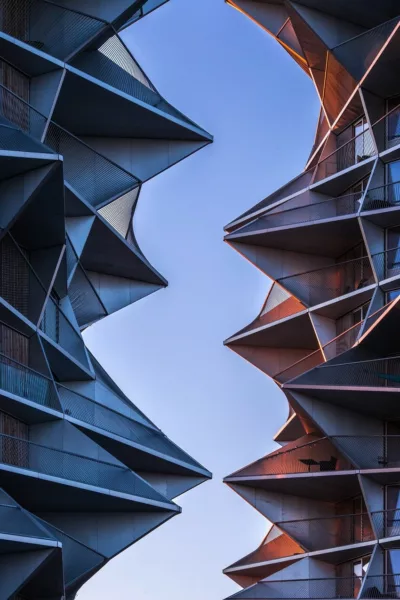
Bodh Nielsen Fotografi presents The Kaktus Towers, a prime illustration of how building photography can capture the essence of residential architecture. The photograph showcases a careful balance between the building’s form and its surrounding environment.
3. QUEENSCLIFF by Tim Griffith Photographer
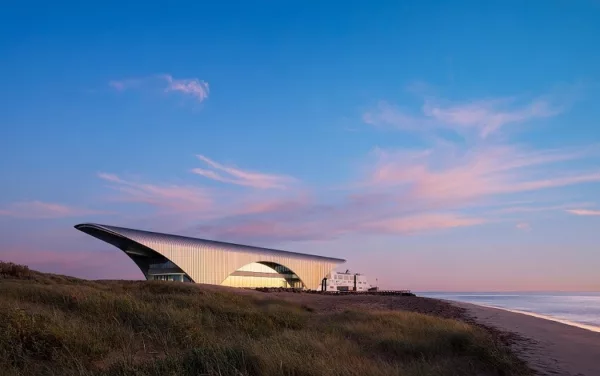
This work by Tim Griffith is a testament to the power of exterior architectural photography in public spaces. QUEENSCLIFF emerges not just as a structure but as a piece of art, beautifully integrated into its setting.
4. Memorials of Others by Yuval Shiboli
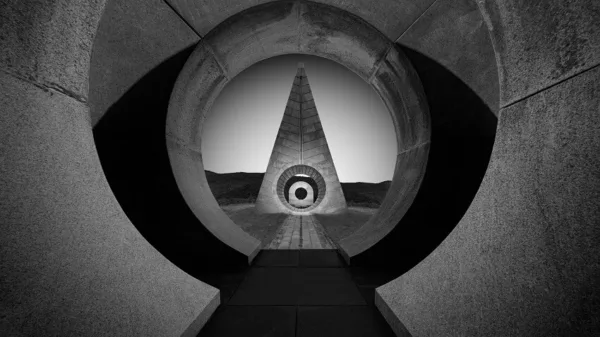
Capturing history through the lens, Yuval Shiboli’s work on Memorials of Others is an evocative representation of historic architecture, bringing to life the stories and eras embedded in the structures.
5. Hesar’s Villa by Nimkat Studio
Winner in Residential Exterior
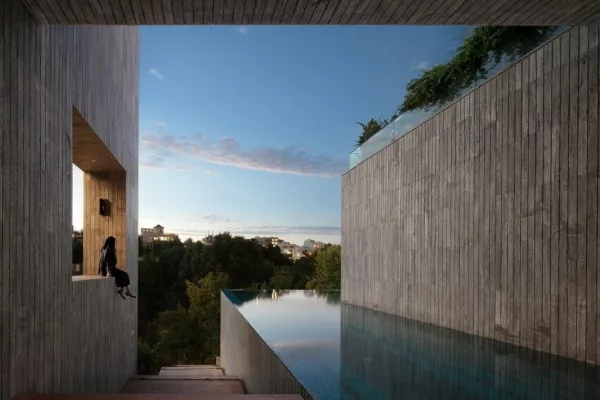
In Hesar’s Villa, Nimkat Studio showcases the dynamic relationship between residential architecture and its landscape, offering a fresh perspective on cityscape photography.
6. Lanserhof Sylt by HGEsch Photography
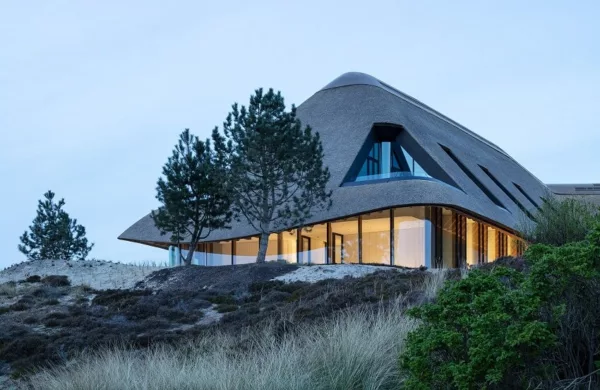
HGEsch Photography’s portrayal of Lanserhof Sylt goes beyond mere documentation, presenting the healthcare facility as a serene and healing space harmonized with nature.
7. Platform Innovation Centre & Parkade by Riley Snelling
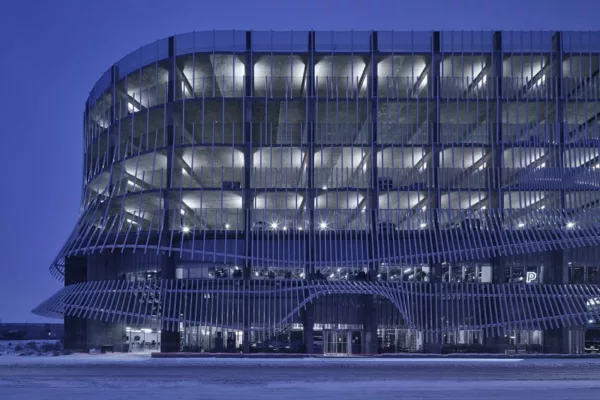
Riley Snelling’s work on the Platform Innovation Centre & Parkade stands out as a vibrant example of architectural integration in public spaces, highlighting innovative design and functionality.
8. Architectural Detail 01 by Danica O. Kus Photography

Danica O. Kus’s attention to detail brings forth the dynamic aspects of architectural designs, demonstrating how even the smallest elements can be monumental.
9. WEILL by Tim Griffith Photographer
Winner in Educational Exterior
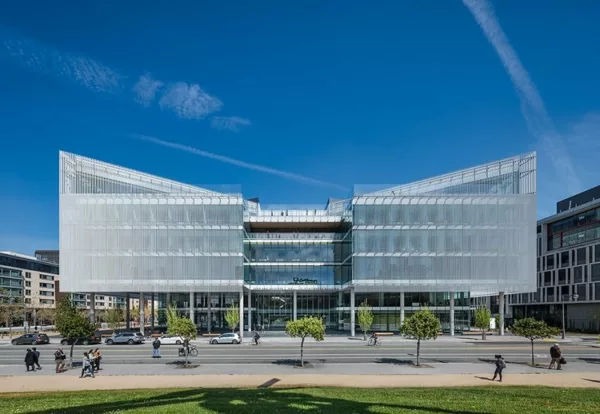
In WEILL, Tim Griffith captures the essence of educational architecture, emphasizing its role in inspiring learning and creativity.
10. Westfield World Trade Center by Yuchen Huang Pictures
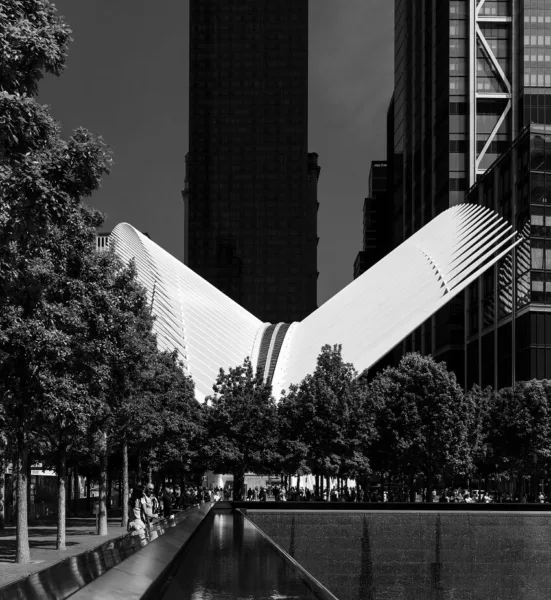
Yuchen Huang’s depiction of the Westfield World Trade Center is an outstanding example of cityscape photography, merging architectural majesty with the energy of urban life.
11. Hong Kong Lines and Patterns by Jason Au Photography
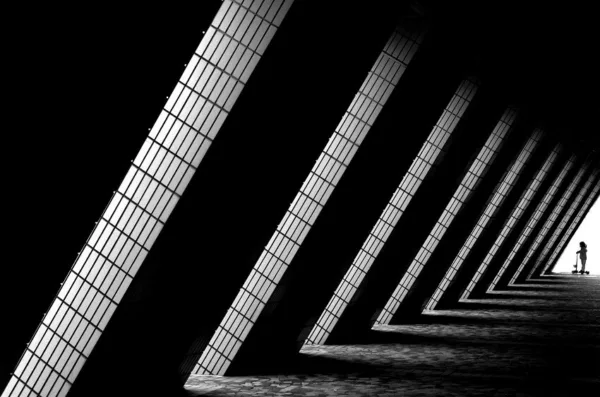
Jason Au’s photography presents a striking contrast, capturing the structured lines and patterns of Hong Kong’s architecture in harmony with the lively, ever-moving rhythm of the city’s daily life.
12. Hungarian House of Music by P-ARCH Creative Studio Kft.
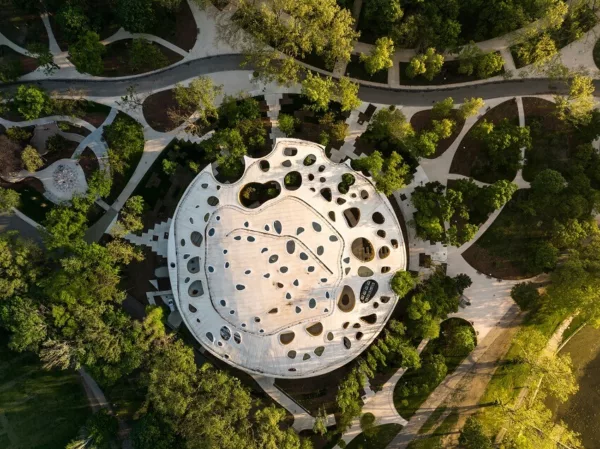
The Hungarian House of Music, captured by P-ARCH Creative Studio, is a celebration of cultural architecture, blending tradition with contemporary design.
13. San Blas Pier by Rafael Gamo Studio LLC
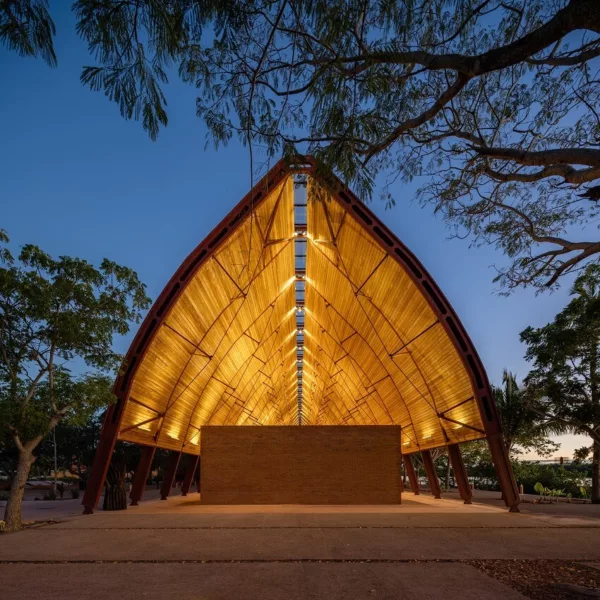
Rafael Gamo’s photograph of San Blas Pier is a clear demonstration of how public spaces can be transformed into visual poetry through architectural photography.
14. Thirty 75 by Tim Griffith Photographer
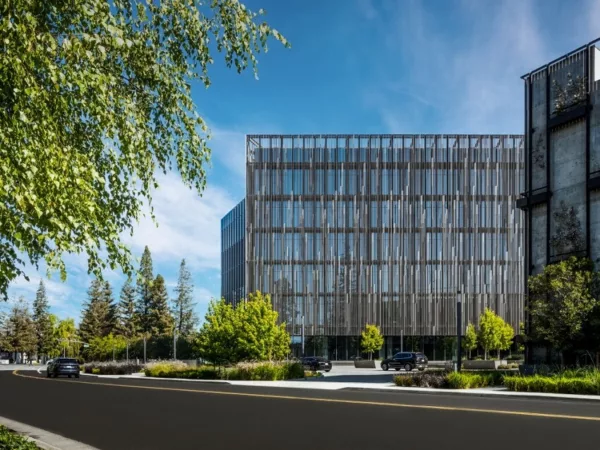
Tim Griffith’s Thirty 75 is a testament to the dynamic nature of commercial architecture, showcasing the building’s unique design and its impact on the urban landscape.
15. Langenhagen High School by HGEsch Photography
Winner in Educational Exterior
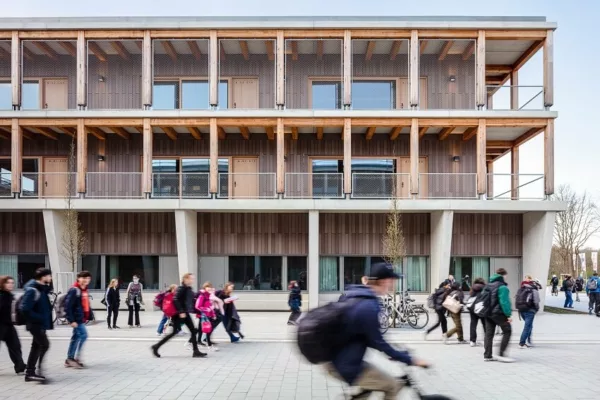
Langenhagen High School, as seen through the lens of HGEsch Photography, reflects the evolving nature of educational architecture and its role in shaping future generations.
16. Manulife Pods by Riley Snelling
Winner in Landscape / Urban Design
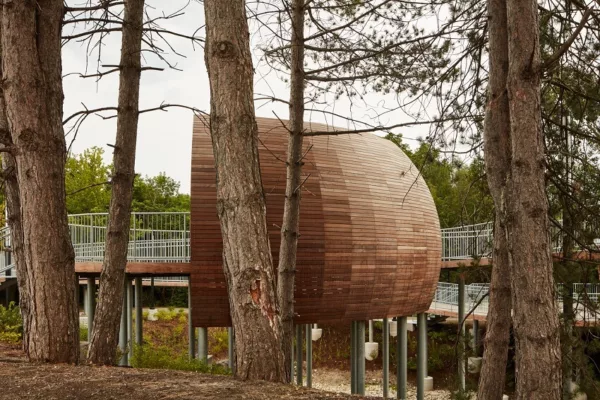
Concluding our list is Riley Snelling’s Manulife Pods, a masterful integration of landscape and urban design that redefines our interaction with public spaces.
Exterior Architectural Photography: A Celebration of Design and Structure
This collection of 16 breathtaking photos in Exterior Architectural Photography is not just a showcase of structures but a celebration of architectural art. Each photograph tells a story, captures a moment, and immortalizes the genius of design and structure. At Architecture Photography MasterPrize (APMP), we believe that these photographers are not just artists but historians, capturing the essence of our built environment for generations to come.
Captring More Than Structures
Projects such as The Abrahamic Family House by Deed Studio UAE showcases the ability of architectural photography to communicate more than the mere physical aspects of a building. It captures the cultural, historical, and emotional essence of their environments. Similarly, Hesar’s Villa by Nimkat Studio and Lanserhof Sylt by HGEsch Photography are examples of the relationship between architecture and its environment, with each image presenting a thoughtfully composed story of space and design.
Moreover, works like WEILL by Tim Griffith Photographer and the Westfield World Trade Center by Yuchen Huang Pictures remind us of the dynamic and ever-evolving skylines of our cities. These images don’t just document structures; they celebrate the human ingenuity and vision that bring these buildings to life.
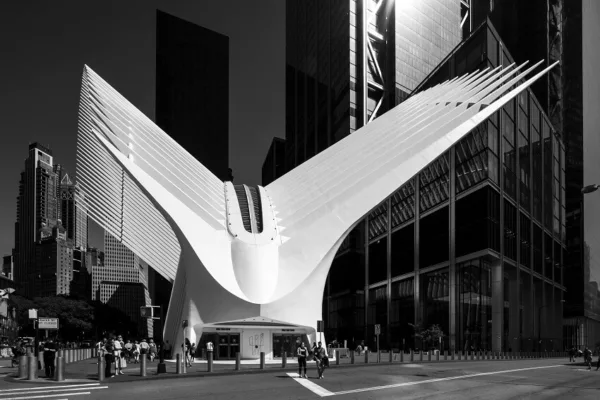
In essence, the art of exterior architectural photography goes beyond mere documentation. It is about the exploration and interpretation of space, the celebration of design, and the chronicling of architectural evolution. These photographs, each a winner in their category, are not just snapshots of the present but are timeless pieces that will inspire and educate future generations about the beauty and complexity of our built environment.
As we look at these magnificent photos, we are reminded of the incredible talent and dedication of the photographers who have brought these structures to life through their lenses. Their work elevates exterior architectural photography from a mere profession to an art form, one that continues to evolve and inspire. At APMP, we are proud to showcase these masterpieces, each a vivid narrative of architectural excellence and creativity.
Architecture firms in Japan stand at the forefront of blending ancient traditions with modern design sensibilities. This exploration into the 11 best of these firms, all winners of the Architecture MasterPrize (AMP), showcases their groundbreaking work that represents contemporary architecture in Japan.
Global Appeal of Japanese Architectural Design
Japanese architecture’s global appeal lies in its unique combination of minimalism, harmony with nature, and thoughtful space use.
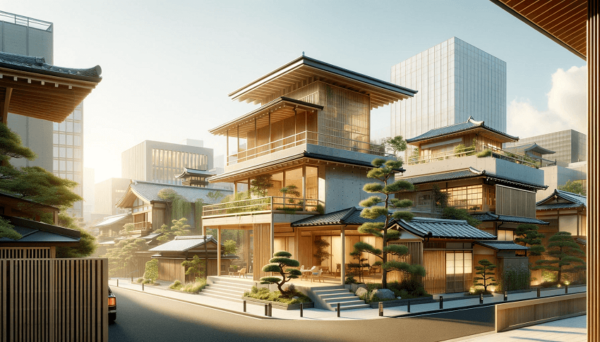
Nihon Kenchiku: The Essence of Japanese Architecture
“Nihon Kenchiku”, the traditional Japanese architectural style, has profoundly influenced modern Japanese architecture. Its minimalist aesthetics, natural integration, and harmonious balance form the core of contemporary architecture in Japan.
Key Characteristics of Japanese Architecture
Japanese architecture is defined by three primary characteristics:
1. Harmony with Nature: Emphasizing the connection between the built and natural environment.
2. Minimalism: Focusing on simplicity and the elimination of unnecessary elements.
3. Flexibility and Adaptability: Creating multipurpose spaces reflecting life’s fleeting nature.
Showcasing Japan’s Architectural Excellence : 11 Top Architecture Firms in Japan
Tetsuo Kobori Architects + Daiwa House Industry Co. + Fujita Corporation
- Project: MORI NO KAISHO / MEETING PLACE OF FOREST
- Location: Nara, Japan

MORI NO KAISHO
An organic, earth-inspired design featuring local wood and natural light, fostering ancient cross-role communication with modern eco-technology.
Aisaka Architects’ Atelier
- Project: BUILDING OF MUSIC
- Location: Tokyo, Japan
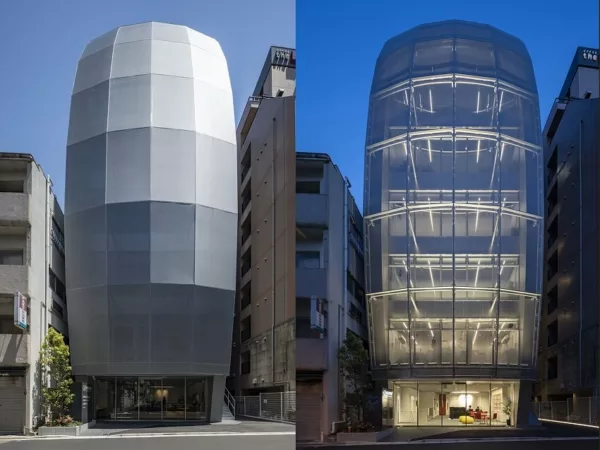
BUILDING OF MUSIC
A music-themed building with a speaker-like façade, integrating architecture and music through controlled sunlight and sound.
Nishijama
- Project: CURA GINZA OFFICE PROJECT
- Location: Ginza, Japan
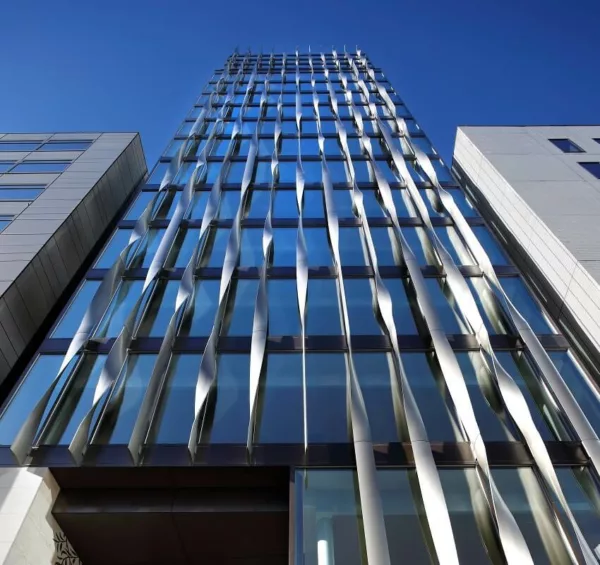
CURA GINZA OFFICE PROJECT
A joint office-shopping complex near Kabukiza, combining “Aqueducts” and “Willows” in its design, blending with Ginza’s traditional scenery.
CUBO design architect
- Project: C4L
- Location: Japan
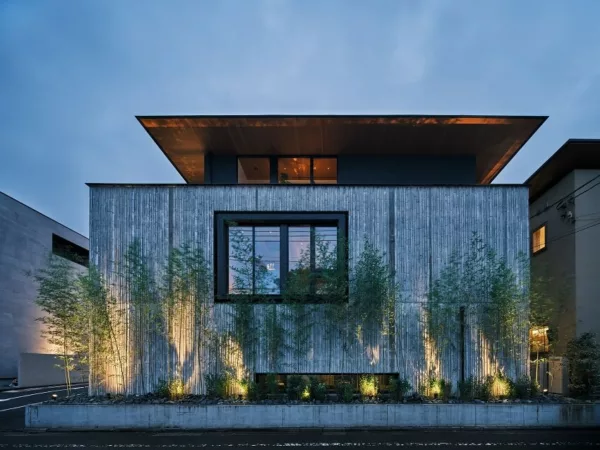
C4L
Inspired by traditional homes, focusing on natural materials and handcrafted furnishings to create restful environments with a modern twist.
JAKUETS Inc.
- Project: IWASAKI NURSERY SCHOOL
- Location: Chiba, Japan

IWASAKI NURSERY SCHOOL
A kindergarten space designed for continuous play and communication, with various interactive spaces fostering human interaction.
Shotaro Takahashi + Associates
- Project: HANARE-I
- Location: Shimane, Japan
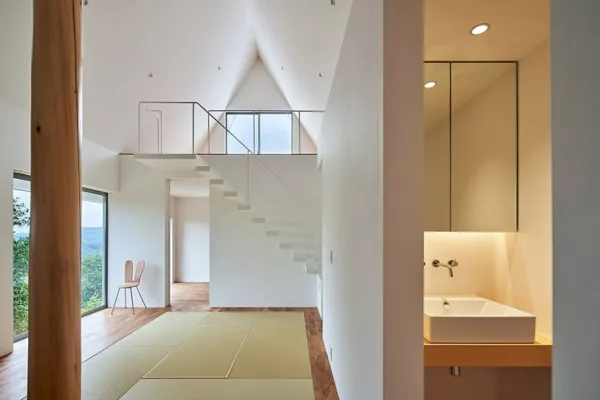
HANARE-I
A residence offering spectacular views, integrating natural landscapes into its design and respecting traditional forms with modern elements.
Ido, Kenji Architectural Studio
- Project: HOUSE IN OTA
- Location: Wakayama, Japan
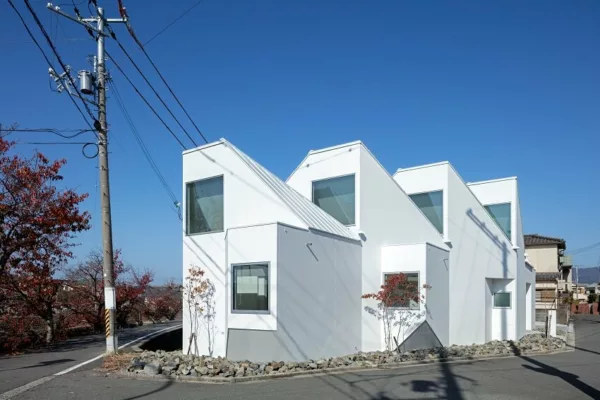
HOUSE IN OTA
A wooden single-story house with a unique sawtooth-shaped roof, creating sculptural spaces filled with natural light and minimalistic design.
GENETO Architect’s
- Project: KANOLLY RESORTS
- Location: Nagano, Japan
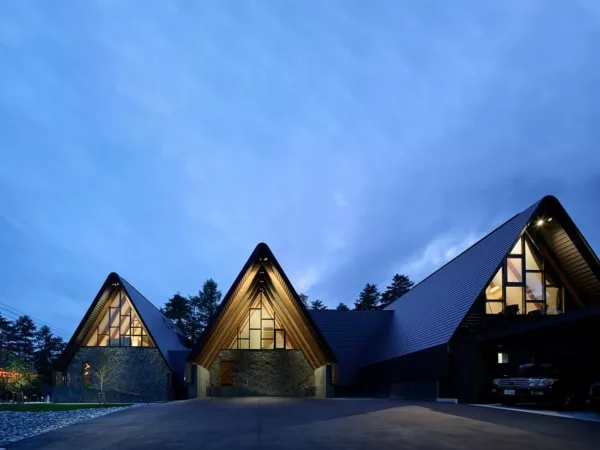
KANOLLY RESORTS
A hotel designed to let guests enjoy Hakuba’s natural beauty, embodying Japanese wabi-sabi and integrating with natural surroundings.
Ryuichi Sasaki Architecture, Kiz Architects with Escenario, Shukou Kenetsu
- Project: CUADRO NAKANO NORTH
- Location: Tokyo, Japan
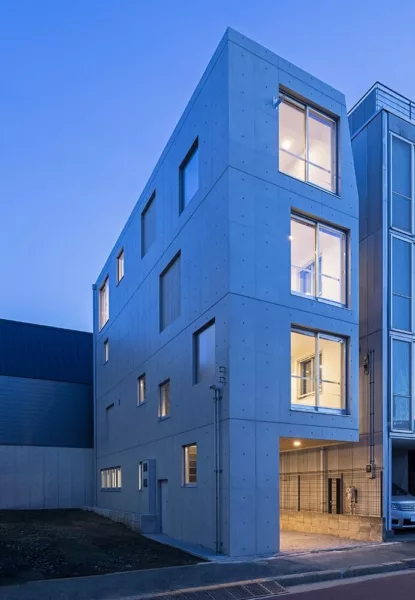
CUADRO NAKANO NORTH
A residential complex in Tokyo’s dense urban area focusing on natural energy and comfort, maximizing space with smart design choices.
intoRAW
- Project: SATOYAMA SATELLITE OFFICE
- Location: Gifu, Japan
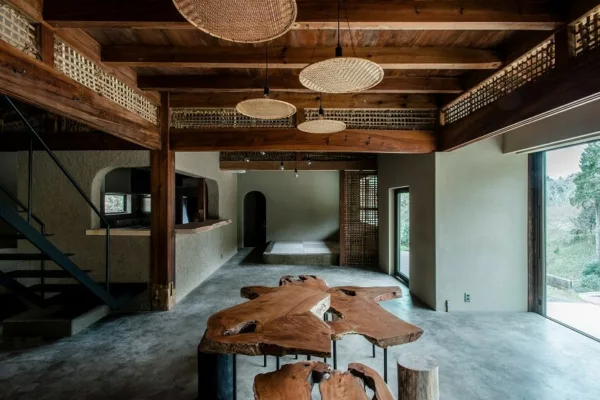
SATOYAMA SATELLITE OFFICE
Revitalizing an area influenced by Satoyama culture, emphasizing harmonious coexistence between humans and nature using local materials.
Ateliers Takahito Sekiguchi
- Project: HAIR ROOM TOARU
- Location: Saitama, Japan
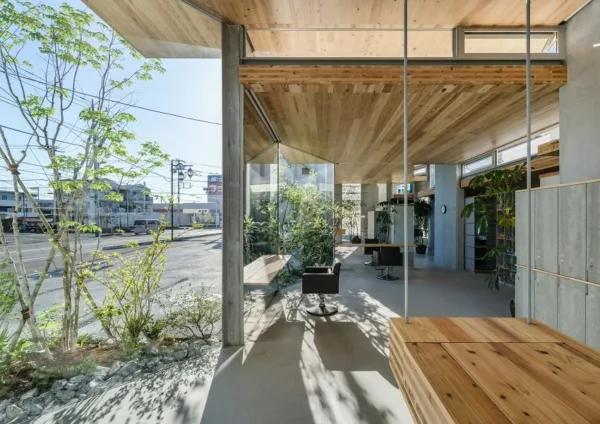
HAIR ROOM TOARU
A hair salon in a rural area using small active elements like mirrors and wooden counters, creating a dynamic space blending past and present.
A Journey Through Japan’s Architectural Innovation
In conclusion, these 11 Japanese architecture firms show excelent examples of how to merge traditional Japanese architectural principles with modern innovation. Their projects, celebrated and recognized globally, offer a glimpse into the future of architecture, where tradition and modernity coexist in harmony. Their innovative designs and thoughtful utilization of space serve as a testament to the enduring impact and versatility of Japanese architecture.
Interior Architectural Photography: Capturing Essence and Functionality
Interior architectural photography is a specialized artistic field that goes beyond simply taking pictures of indoor spaces, aiming to capture the atmosphere, design, and creative style of interiors. This type of photography is crucial in displaying the architectural details of various spaces, from comfortable residential corners to impressive commercial environments. It’s not just about taking photos; it requires a deep understanding of the interaction between light and space, the balance of design elements, and the stories behind each setting. Photographers in this area need to have a keen attention to detail, a strong understanding of architectural concepts, and excellent photography skills to truly represent the core of interior design.
The Range of Spaces
Within the range of interior architectural photography, residential photography provides a look into private and cozy living spaces, showing the essence of homes in their various forms. Conversely, commercial photography highlights the lively and practical sides of business environments, from sleek office spaces to lively shopping areas, with each photo highlighting the distinct design and usefulness of these places. This diverse approach not only demonstrates the innovative ideas and creativity of architects and designers but also enhances the audience’s appreciation for the variety and beauty of architectural design in our surroundings.
Bridging the gap between art and architectural functionality, the following collection of photographs exemplifies the peak of interior architectural photography, each capturing more than just the physical space but the emotion and intention behind it.
18 Exceptional Interior Architectural Photographs
1. Abrahamic Family House by Victor Romero
Interior Architecture Photography of the Year and Winner in Cultural Interior
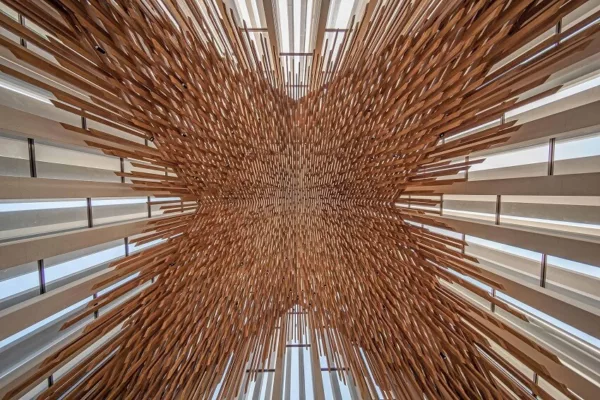
– A masterpiece capturing the cultural and spiritual significance of the space.
This project skillfully shows how three different religious spaces can exist together in harmony. It highlights the detailed architecture and the deep meanings that each building represents.
2. Series Architectural Detail by Danica O. Kus Photography
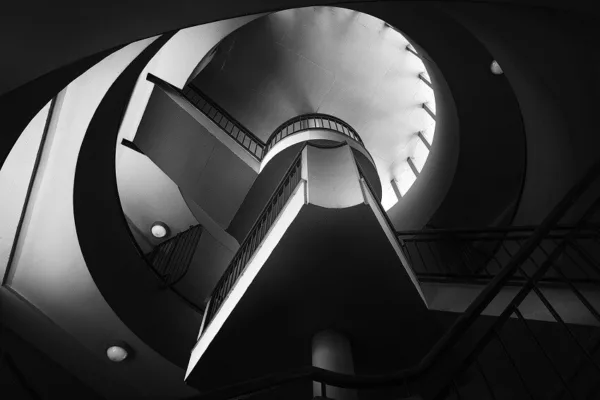
– An exquisite depiction of interior details.
This series beautifully captures the small, often overlooked details in interior design. It brings attention to the fine textures, patterns, and shapes that make these spaces elegant and complex.
3. 147 Work Station by Shawn Liu Studio
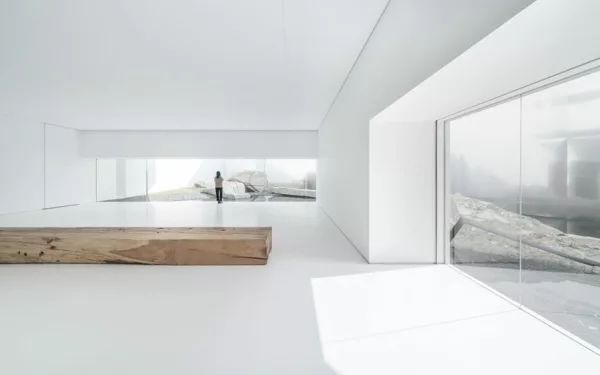
– A cultural interior that speaks volumes through its design.
This workspace is captured in a way that emphasizes its modern, dynamic environment, reflecting a combination of functionality and artistic expression.
4. Void by Yuval Shiboli
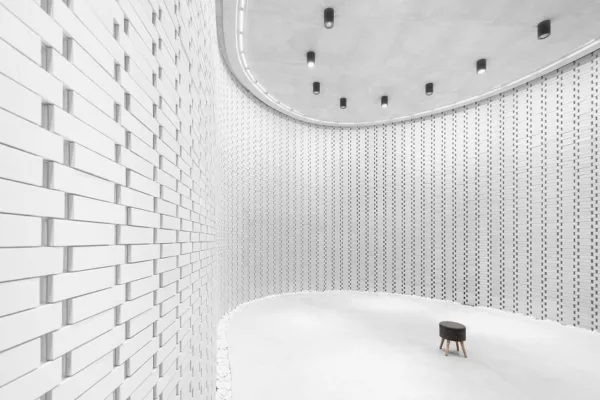
– Public interior photography that captures the essence of spaciousness.
The ‘Void’ project showcases how empty space can be used in building design to create a strong visual effect, making the inside of the building seem larger and more open.
5. Stuttgart Main Station by HGEsch Photography
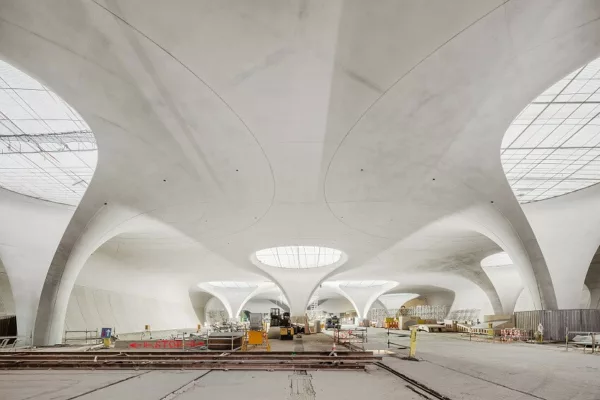
– A public interior masterpiece showcasing modern design.
This project showcases the blend of old architectural styles with new design, showing how the station serves as a busy, up-to-date center for transportation.
6. AUTOGRAPH COLLECTION HOTEL in NANJING, CHINA by BeyondVision Photography
Winner in Hospitality Interior
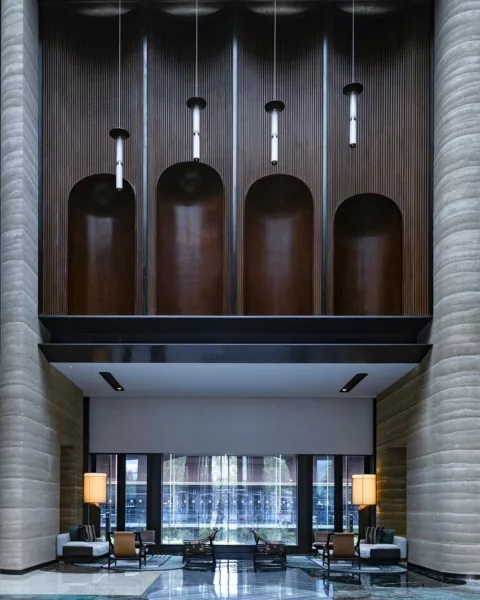
– Hospitality interior photography at its finest.
The images capture the luxurious and dynamic design of the hotel, reflecting its unique character and the cultural essence of Nanjing.
7. New Maximalism in Milan by Francesco Dolfo
Winner in Residential Interior
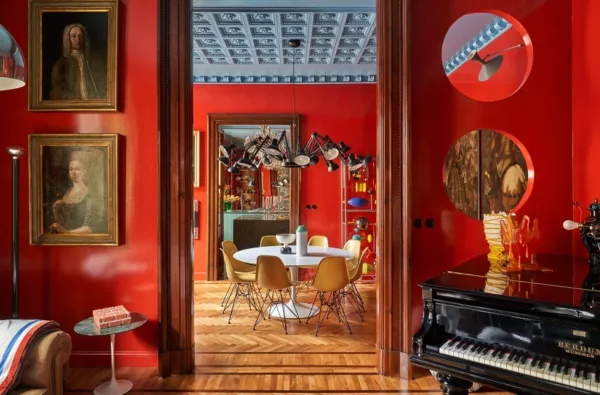
– A residential interior that redefines luxury and comfort.
This project explores the concept of maximalism in interior design, showcasing a rich array of textures, colors, and patterns that create a vibrant and luxurious living space.
8. Harmonious Space by YEP BAO
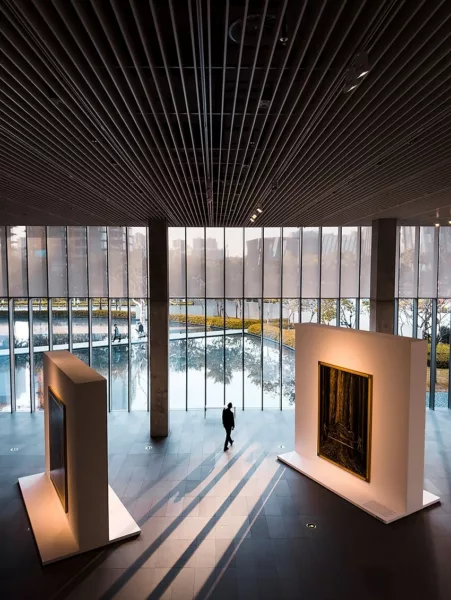
– A cultural interior that is a symphony of design elements.
The photography captures the seamless integration of traditional and modern design elements, creating a space that is both culturally significant and aesthetically pleasing.
9. Memories through the liquid desert waves by Anamaria Chediak Photography
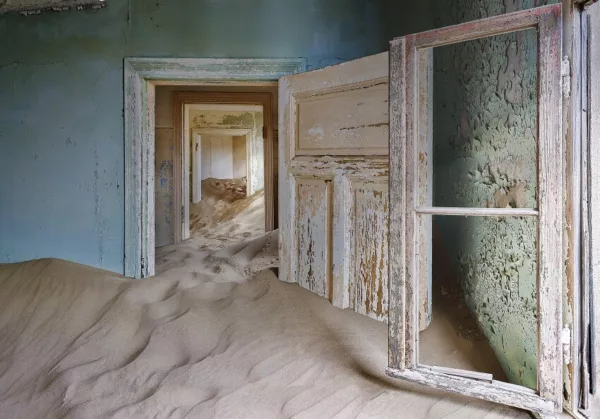
– Capturing interior details with a unique perspective.
This project emphasizes the smooth and graceful aspects of design, similar to waves moving through a desert, drawing attention to the creative use of different materials and shapes.
10. Modern sacred places by Ryû JANVIER
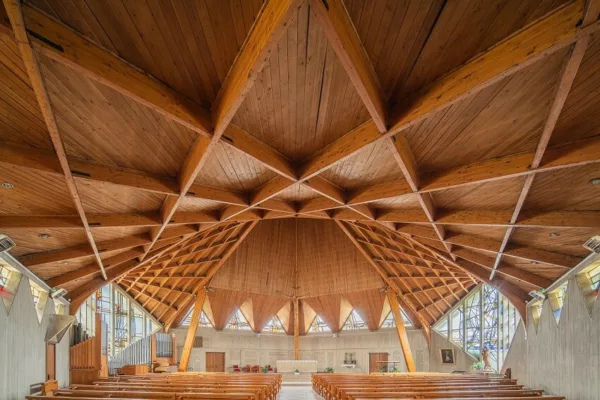
– Historic interior photography that tells a story.
This project captures the feel of modern sacred places, mixing respect for history with modern design to create a peaceful and spiritual setting.
11. OLDERFLEET by Tim Griffith Photographer
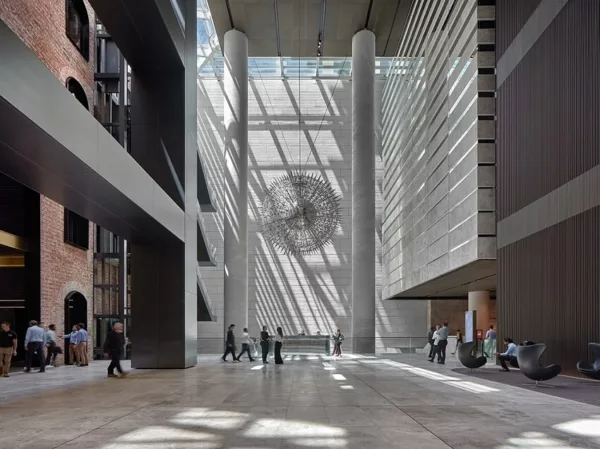
– A public interior that combines history with modernity.
This project displays the detailed work of restoring and updating an old building, focusing on the careful mix of keeping historical elements while adding modern features.
12. House ZGo by Lars Gruber Architekturfotografie
Winner in Sustainable Interior
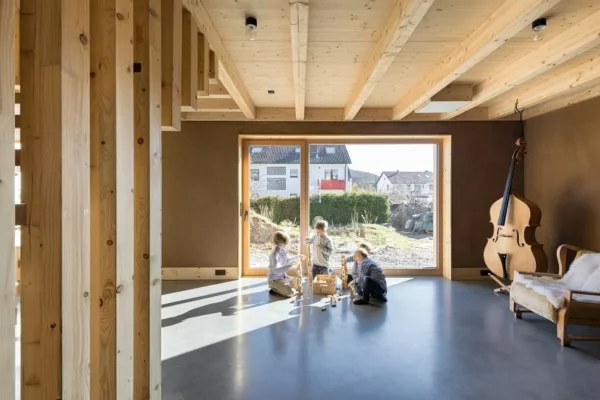
– A sustainable interior that’s both efficient and aesthetically pleasing.
This project is a clear example of environmentally friendly design, showcasing creative approaches that improve sustainability while still maintaining a stylish look.
13. Beeah Headquarters, Sharjah by Victor Romero
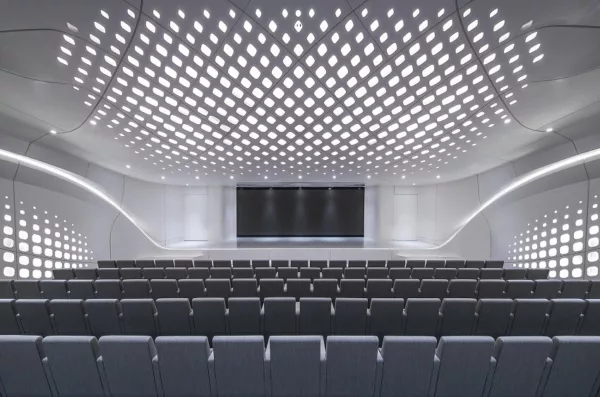
– An ‘other’ interior category, blending innovative design with functionality.
The project captures the futuristic and sustainable design of Beeah Headquarters, reflecting its commitment to environmental excellence.
14. Papieri by Ramona Elena Balaban
Winner in Residential Interior
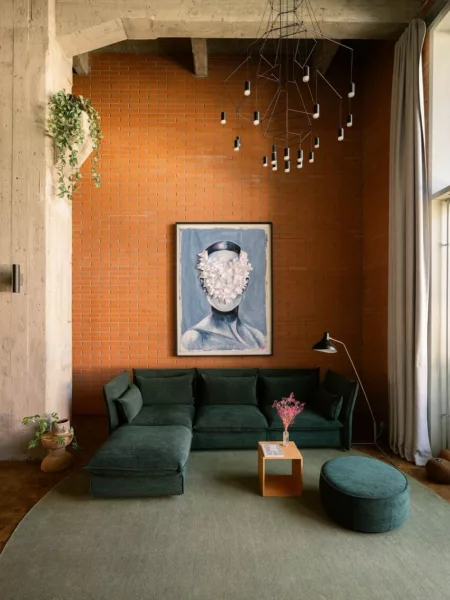
– A residential interior that displays comfort and style.
The project showcases the transformation of a former paper factory into a modern living space, combining industrial elements with contemporary design.
15. The Chemistry Between Armchair and Piano by Nimkat Studio

– Showcasing interior products in harmony.
This project focuses on the relationship between furniture and space, highlighting how individual pieces can complement and transform an interior.
16. The Pocket Theatre by Ramona Elena Balaban
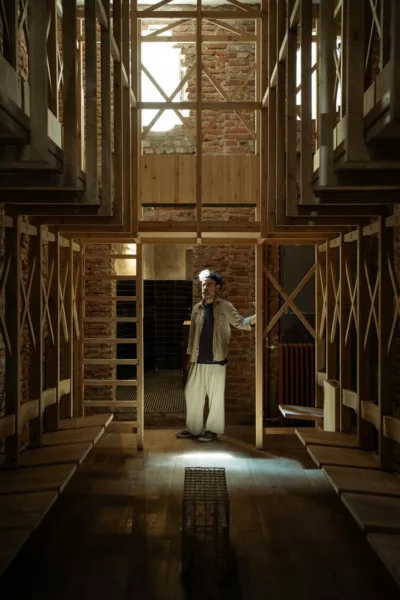
– A cultural interior that is both intimate and inviting.
The project captures the unique design of a small theater, emphasizing its cozy atmosphere and the creative use of limited space.
17. MOL by HGEsch Photography
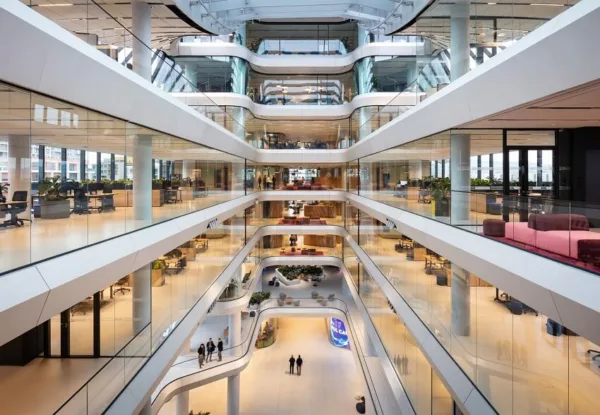
– Commercial interior photography that captures the essence of corporate style.
This project shows the modern and lively character of a corporate space, displaying a design that encourages both productivity and creativity.
18. Dermatology Clinic by Nimkat Studio
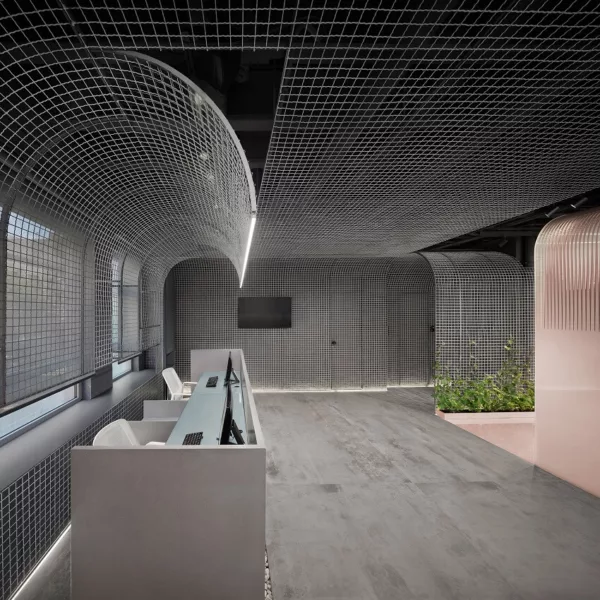
– A healthcare interior that combines functionality with serene aesthetics.
The project focuses on creating a calming environment for patients, utilizing a minimalist design that is both modern and therapeutic.
Interior Architectural Photography: Capturing More Than Just Spaces
Interior architectural photography is about much more than just taking pictures of buildings. It’s a way to tell stories using images. Each photo is a window into a carefully designed world, where light, shapes, and textures all have a story to tell. This kind of photography doesn’t just show what a place looks like; it captures the feeling of the design, the culture around it, and the emotions that space can bring out.
The 18 photos, chosen by Architecture Photography MasterPrize (APMP), are great examples of this. They are not just proof of someone’s skill with a camera; they are beautiful expressions of building design. From the peaceful Abrahamic Family House to the modern Stuttgart Main Station, these photos show a wide range of building styles. Each one tells its own story, whether it’s the colorful energy of a home in Milan or the quiet calm of a dermatology clinic. Interior architectural photography shows us how different places can make us feel different things – from wonder in large public spaces to coziness in smaller, more private areas.
These 18 photos show what interior architectural photography is really about – a mix of creative vision, skill with a camera, and the ability to tell a story. They highlight the unseen beauty in buildings and invite us to look closer, to see the stories woven into these places. When we look at these photos, we’re not just seeing spaces; we’re experiencing the designs, cultures, and emotions captured in a single, special moment.
Architecture firms in the UK operate within a dynamic mixture of historical elegance and contemporary innovation in the United Kingdom’s architectural landscape. With over 35,000 architects in the UK, the sector is not only large but vibrantly competitive. This diverse environment of British architects drives a relentless pursuit of design excellence and innovation. Amidst this active scene, certain architecture firms have established a niche for themselves, standing out through their exemplary projects and significant influence on both the national and global stages.
Spotlight on Excellence: The Top 5 Architecture Firms in the UK
The following firms, all distinguished winners of the architecture award Architecture MasterPrize (AMP), represent some of the most innovative and influential architectural achievements in the UK. These firms, recognized for their outstanding contributions, showcase a broad range of styles and specialties, reflecting the diversity and dynamism of the UK’s architecture scene.
1. James Gorst Architects

New Temple Complex in London
Leading the way in sustainable and culturally sensitive design, James Gorst Architects’ New Temple Complex in London is a standout example of modern architecture. This project, for the White Eagle Lodge, harmonizes sacred and secular functions within an environmentally conscious framework. The firm’s principle of minimal environmental impact is evident in its use of natural landscapes and sustainable materials, setting a standard for future architectural endeavors.
2. Kohn Pedersen Fox Associates
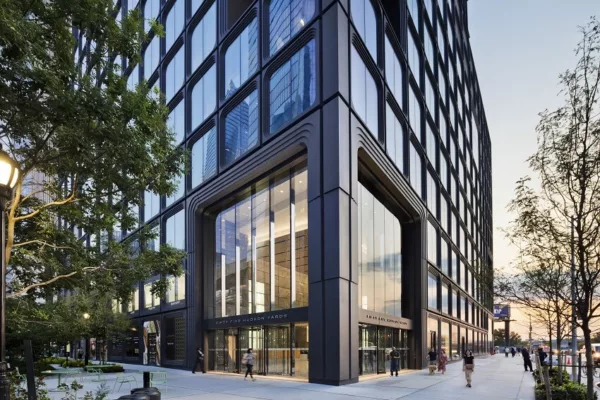
55 Hudson Yards in New York
With a global footprint, Kohn Pedersen Fox Associates demonstrates excellence in versatile architectural design. Their projects, such as 55 Hudson Yards in New York and the Shenzhen Center in China, showcase a blend of contemporary aesthetics with functional effectiveness. These designs, celebrated for their sleek forms and urban integration, have earned international acclaim, including prestigious awards in commercial and high-rise architecture.
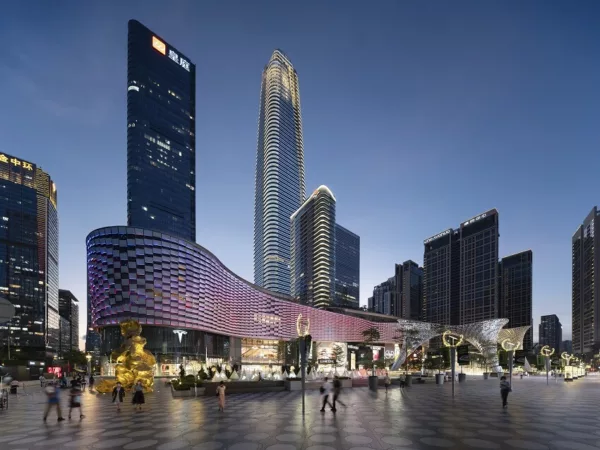
Shenzhen Center in China
3. Studio Seilern Architects
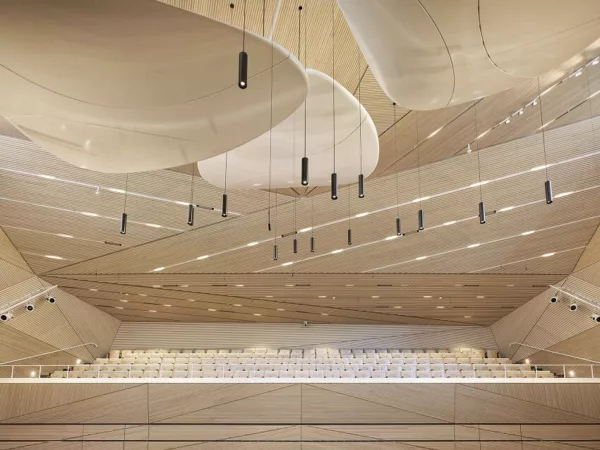
Andermatt Concert Hall in Switzerland
Studio Seilern Architects stands out in the realm of cultural architecture. Their designs, like the Andermatt Concert Hall in Switzerland and the El Gouna Conference and Cultural Centre in Egypt, are not just buildings but cultural landmarks. They create spaces that resonate with aesthetic beauty and serve as hubs for cultural engagement, thus enriching the communities they are part of.
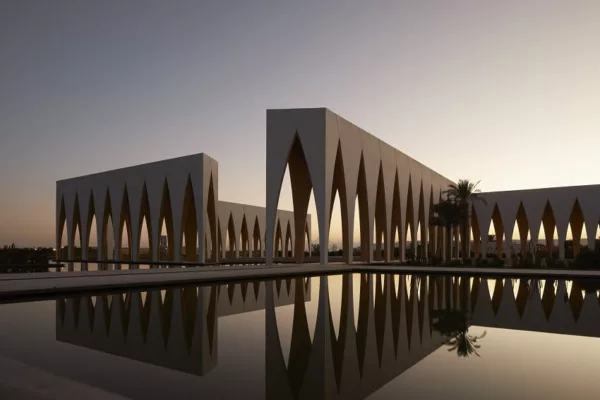
El Gouna Conference and Cultural Centre in Egypt
4. Studio Egret West
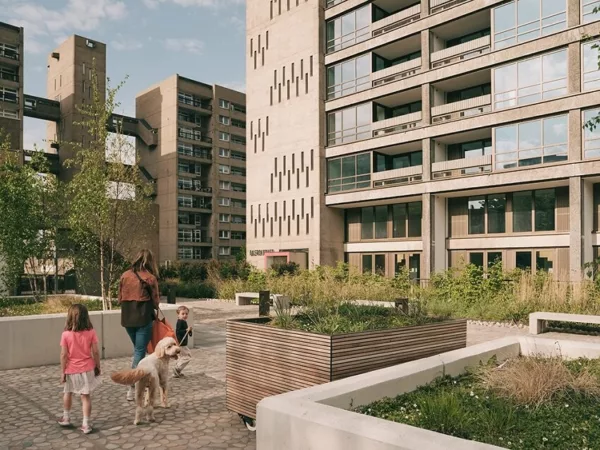
Balfron Tower in East London
Renowned for their restorative and innovative urban designs, Studio Egret West has made significant contributions to the UK’s urban landscape. Projects like the Balfron Tower in East London and Mayfield Park in Manchester exemplify their philosophy of blending historical reverence with modern functionality. Their work in transforming urban spaces into vibrant, liveable communities is a clear demonstration of their visionary approach.
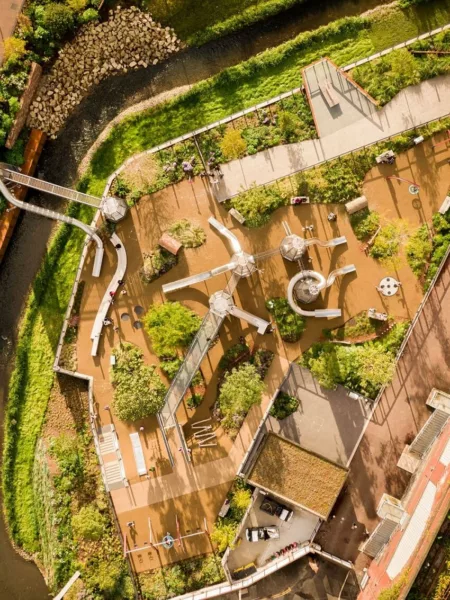
Mayfield Park in Manchester
5. Studio Woodroffe Papa
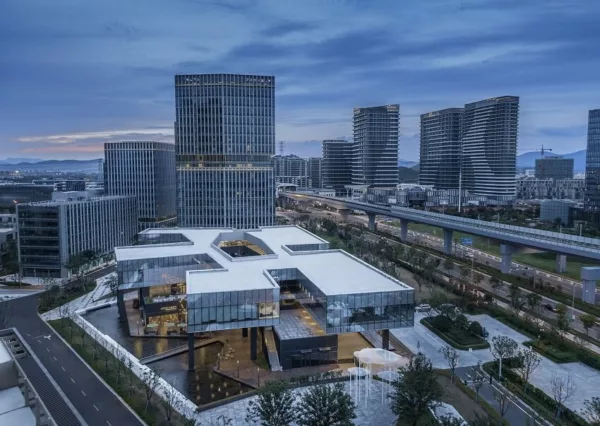
Cloud Valley Hub in China
In the field of mixed-use architecture, Studio Woodroffe Papa’s Cloud Valley Hub stands as an outstanding example of innovation and community-centric design. This project illustrates their proficiency in creating spaces that encourage communal interaction and blur the boundaries between different functional areas, thereby creating a seamless, integrated experience.
The Significance of Architectural Awards in the UK
These awards are more than just accolades; they act as a benchmark for excellence in the field. They play a crucial role in highlighting the industry’s dedication to innovation, sustainability, and outstanding design, inspiring both established and aspiring architects. These acknowledgments not only honor current achievements but also set a standard for future architectural endeavors.
The Future Trajectory of the Architecture Industry in the UK
Looking forward, the UK’s architecture industry is on the brink of significant change and advancement. With the adoption of new technologies like Building Information Modelling (BIM) and a strong focus on sustainable design, British architects are leading the way in international architectural innovation. The industry is moving towards a future where sustainable development, technological advancements, and a commitment to outstanding design are the norms.
UK Architecture Firms Leading Global Innovation and Excellence
The architecture firms in the UK are more than just contributors to the skyline; they are the leaders of architectural thought and innovation. The top five firms highlighted here are representative of the excellence and diversity in the British architecture. Their work not only enriches the UK’s architectural landscape but also sets a global standard for design and innovation. These firms, through their visionary projects and commitment to excellence, continue to inspire the future of architecture not only in the UK but across the world.
In the realm of modern urban architecture, high-rise buildings stand as resplendent symbols of progress, innovation, and luxury. These towering marvels, commonly known as skyscrapers, have not only transformed city skylines but also redefined the very concept of contemporary living. From their soaring heights to their intricate designs, high-rise buildings transcend mere structural elements; they represent a fusion of engineering prowess and artistic expression that epitomizes the essence of 21st-century urban lifestyles.
In this captivating journey through architectural ingenuity, we embark on a global exploration of some of the world’s most awe-inspiring high-rise buildings, each offering a glimpse into the fusion of luxury and innovative design.
Periférico 2008: A Verdant Vertical Haven in Mexico City
Venturing southward to the bustling heart of Mexico City, we encounter the remarkable Periférico 2008. Crafted by the visionary minds at BRAG arquitectos, this multi-unit residential gem redefines the very concept of vertical living. Soaring to a majestic height of 115.00 meters, this high-rise building, orchestrated by Cristian Aguilar and Santiago Morales Broc, seamlessly integrates urban luxury with a touch of nature.
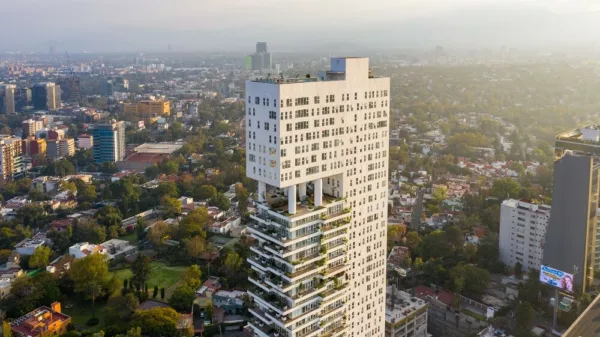
Periférico 2008
Noteworthy is the ingenious incorporation of gardens and green terraces, accounting for an astonishing 20% of the project’s construction area. This innovation culminates in the creation of a lush vertical garden, adorned with nearly 200 trees—a living testament to the harmonious coexistence of modern urban living and nature.
Shenzhen Houhai Hongtu Innovation Plaza: A Jewel in China’s Skyline
Our exploration leads us to the vibrant city of Shenzhen, China, where the Shenzhen Houhai Hongtu Innovation Plaza stands tall and proud. A creation of the esteemed CCDI Group – 21 Design, this 262-meter architectural marvel is a striking testament to engineering prowess and innovative design.
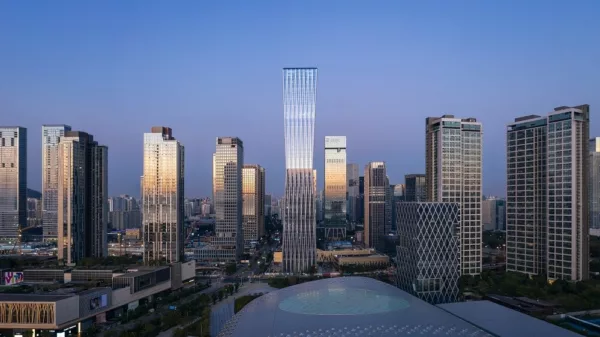
Shenzhen Houhai Hongtu Innovation Plaza
The plaza’s facade, characterized by its modular diamond-shaped curtain wall, captures the essence of modern luxury. Notably, the external structural frame, an ingenious steel rhombus oblique grid, seamlessly blends form and function, resulting in an architectural masterpiece that effortlessly integrates with its urban surroundings.
Pendrell: Vancouver’s Waterfront Elegance
Turning our gaze to the stunning waterfront of Vancouver, Canada, the awe-inspiring Pendrell comes into view. Conceptualized by the ingenious minds at Henriquez Partners Architects, led by the visionary Gregory Henriquez, this 21-story high-rise stands as a testament to architectural elegance and modern luxury.
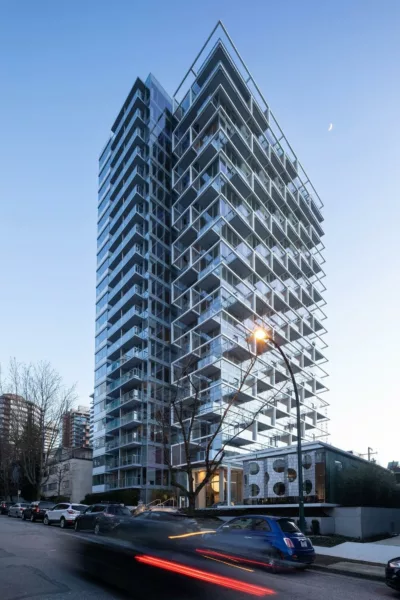
Pendrell
Embracing the city’s rich architectural heritage, Pendrell harmoniously fuses contemporary elements with traditional design, featuring concrete construction and ribbon windows that pay homage to local architecture. The unifying steel frame, reminiscent of cargo ships in the nearby bay, adds an exquisite touch to the building’s facade, seamlessly blending maritime inspiration with urban sophistication.
One Vanderbilt: A Grand Symphony in Midtown Manhattan
Amid the bustling streets of New York City, the iconic One Vanderbilt emerges as a beacon of architectural prowess and urban rejuvenation. Conceived by the acclaimed Kohn Pedersen Fox Associates, under the visionary guidance of James von Klemperer, this high-rise building represents the epitome of contemporary luxury.
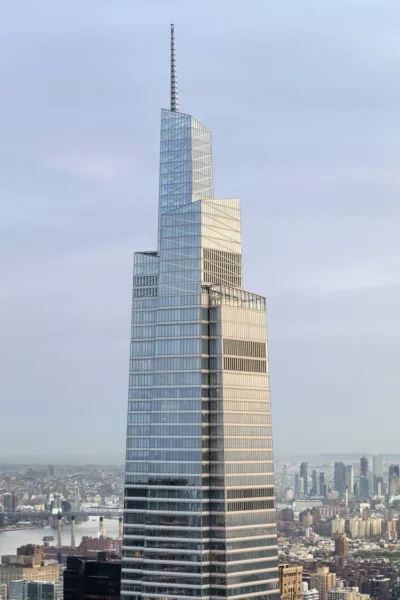
One Vanderbilt
Its distinct massing, characterized by interlocking, tapering volumes, pays homage to iconic structures like the Chrysler and Empire State Buildings. The meticulously crafted angled cuts create an engaging visual procession, ultimately revealing the majestic cornice of the historic Grand Central Terminal. One Vanderbilt’s remarkable fusion of modern functionality and historical reverence stands as a testament to luxury’s evolution in the urban landscape.
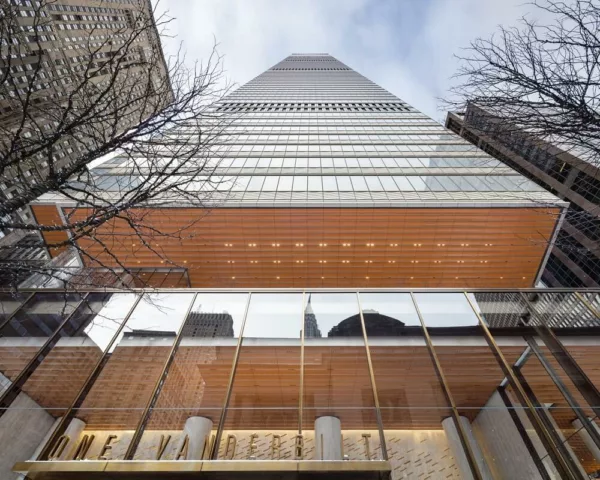
One Vanderbilt (striking perspective)
The Bryant: Manhattan’s Timeless Elegance
Nestled amidst the vibrant streets of Midtown Manhattan, The Bryant showcases a timeless fusion of luxury and architectural sophistication. Conceived by the renowned David Chipperfield Architects, helmed by the visionary David Chipperfield himself, this 32-story tower stands tall as a beacon of high-rise elegance.
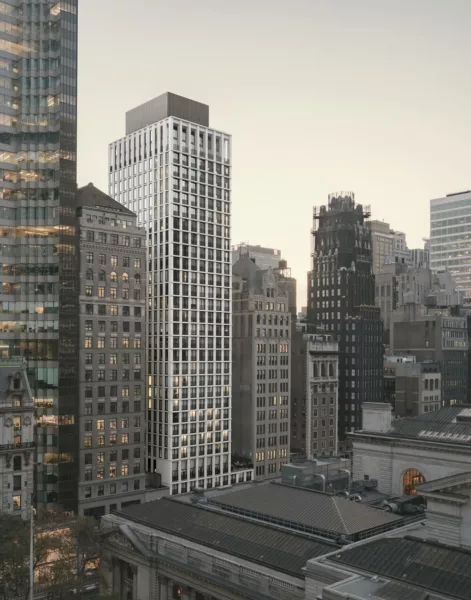
The Bryant
The facade’s concrete composition, incorporating diverse stone aggregates, pays homage to neighboring historic structures. The polished precast concrete slabs and columns follow a rhythmic grid pattern, infusing the building’s interior spaces with a sense of architectural substance and identity. The Bryant’s harmonious blend of classical aesthetics and modern living encapsulates the very essence of urban luxury.
18 Robinson: Singapore’s Green Oasis
In the vibrant urban landscape of Singapore, 18 Robinson emerges as a testament to sustainable luxury and architectural ingenuity. Designed by the illustrious Kohn Pedersen Fox Associates, under the visionary leadership of Robert Whitlock, this high-rise gem redefines urban living with a focus on green sustainability.
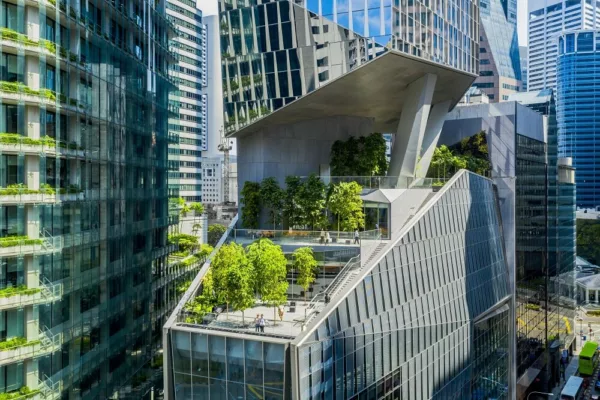
18 Robinson
The faceted tower design not only captures a sense of lightness and airiness but also dedicates a significant portion of its site area to publicly accessible green spaces. This seamless integration aligns with Singapore’s visionary green agenda, forging a new path for sustainable luxury in the urban context.
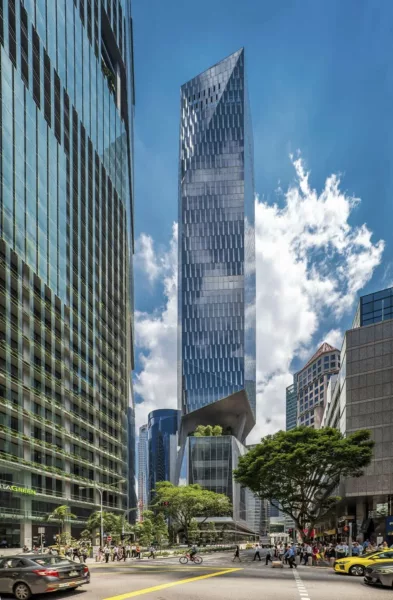
18 Robinson (full-size view)
Elevating Urban Grandeur: The Essence of High-Rise Buildings as Architectural Icons
High-rise buildings are more than mere structures. They are embodiments of architectural innovation, luxury, and the human pursuit of engineering excellence. From the verdant vertical oasis of Periférico 2008 to the dazzling diamond-shaped brilliance of Shenzhen’s skyline, each high-rise we’ve traversed represents a harmonious blend of cutting-edge design and opulent living.
As cities continue to evolve and transform, high-rise buildings remain steadfast as symbols of progress, elegance, and the soaring heights of luxury.
Singapore, a modern and sustainable architecture hub, is home to some of the world’s most innovative architecture firms. In this article, we spotlight six of the top architecture firms in Singapore, each recognized for their exceptional contributions to the field. These architecture firms in Singapore are at the leading edge of shaping the country’s architectural landscape with their groundbreaking designs and sustainable practices.
From educational institutions to commercial marvels, let’s explore the award-winning architecture firms in Singapore and discover what sets them apart in the industry.
Top Architecture Firms in Singapore
1. RSP Architects Planners & Engineers Pte Ltd
Winner in Institutional Architecture
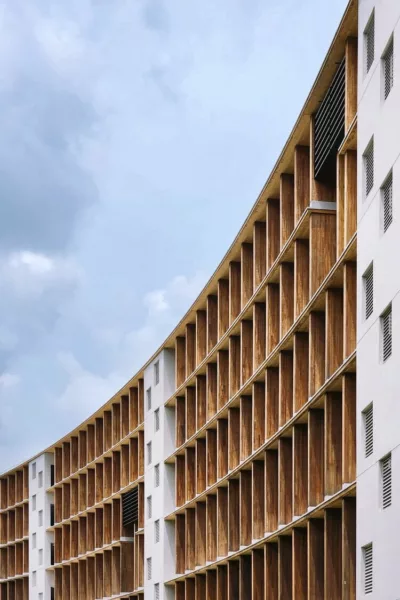
RSP Architects Planners & Engineers Pte Ltd stands out for their exceptional work in institutional architecture. Their project, GAIA, has been awarded the Best of Best in Institutional Architecture. This 6-storey Mass Engineered Timber (MET) building is located at Nanyang Technological University (NTU) in Singapore. The building features teaching spaces, a research center, faculty offices, a basement, and an M&E ancillary block.
The innovative use of MET components, prefabricated off-site and assembled on-site, significantly reduces construction time and manpower requirements. GAIA is a testament to RSP’s commitment to sustainable architecture in Singapore, blending functionality with eco-friendly design principles. This project reinforces their reputation as one of the top architecture firms in Singapore.
2. CE-ST Design Studio
Winner in Commercial Architecture
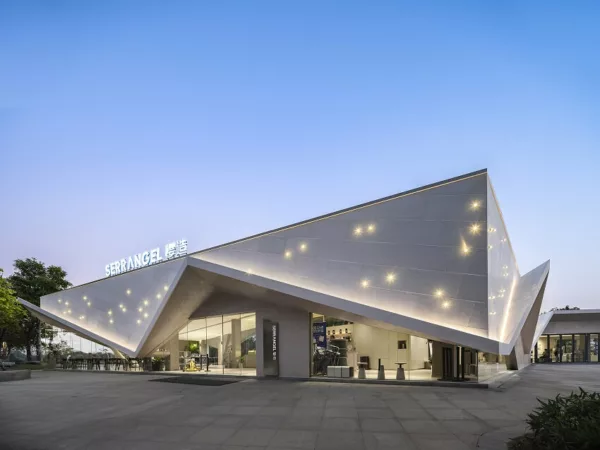
CE-ST Design Studio has made a mark with their project, the Serrangel Art Pavilion, located in Foshan, China. This award-winning project involved the restoration and adaptive reuse of an abandoned public rest shelter. The transformed structure now serves as a community art space, promoting social connections among local residents.
The pavilion’s façade is decorated with recycled glass mosaics, reflecting the client’s dedication to art and sustainability. CE-ST’s ability to comply with strict refurbishment regulations while creating a lively community space highlights their expertise in modern architecture and sustainable design. Their innovative approach places them among the notable architecture firms in Singapore.
3. SAA Architects
Winner in Healthcare / Wellness
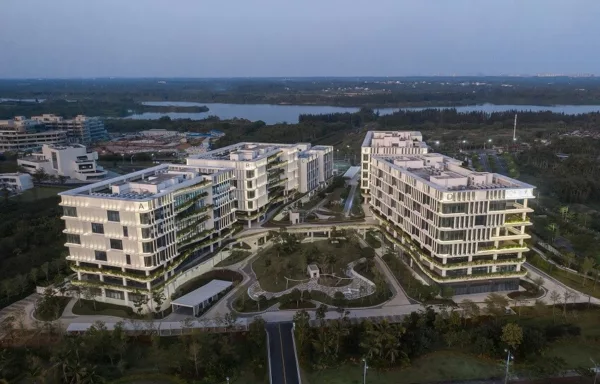
Hainan Bo’ao Lecheng International Healthcare Incubator Hub
SAA Architects excels in creating healthcare environments that prioritize patient well-being and sustainability. Their project, the Hainan Bo’ao Lecheng International Healthcare Incubator Hub in China, has been recognized for its innovative approach to healthcare architecture.
The hub integrates medical research facilities with green spaces, promoting a healing environment for patients. By incorporating nature into the building’s design, SAA Architects demonstrate their commitment to landscape architecture in Singapore, creating spaces that benefit both people and the environment. This achievement underscores their status as one of the leading architecture firms in Singapore.
4. DP Architects Pte Ltd
Winner in Commercial Architecture
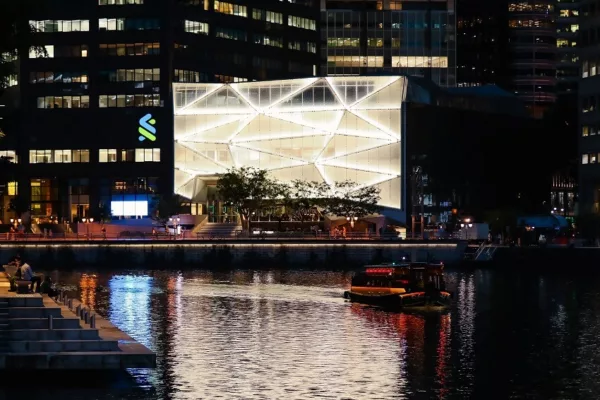
DP Architects Pte Ltd has transformed 6 Battery Road into a landmark of modern architecture in Singapore. This project involved renewing the low-rise podium into a dynamic lifestyle attraction. The patterned glass façade, inspired by the Singapore River, reflects the dynamic urban environment.
The project features crystalline forms cascading over the façade and rooftop pavilions, creating a visually striking architectural object. DP Architects’ ability to blend aesthetic appeal with functional design has earned them recognition in the commercial architecture sector. Their innovative designs position them as a top choice among architecture firms in Singapore.
5. Formwerkz Architects
Winner in Installations & Structures
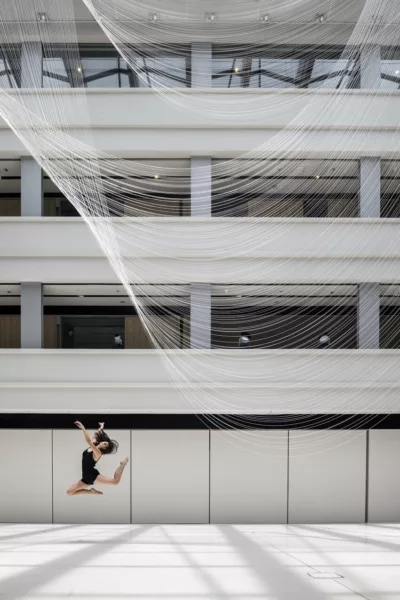
Formwerkz Architects is renowned for their innovative installations and structures. Their project, Twisted Paths, was the highlight of Singapore Design Week 2019. This hanging sculpture, located in the atrium of the National Design Centre, complements the space without dominating it.
The sculpture’s design allows visitors to experience the surrounding exhibits without distraction, showcasing Formwerkz Architects’ ability to integrate art seamlessly into architectural spaces. Their work exemplifies modern architecture in Singapore, pushing the boundaries of design and functionality. This project further enhances their reputation as one of the top architecture firms in Singapore.
6. SUTD Advanced Architecture Laboratory
Winner in Cultural Architecture
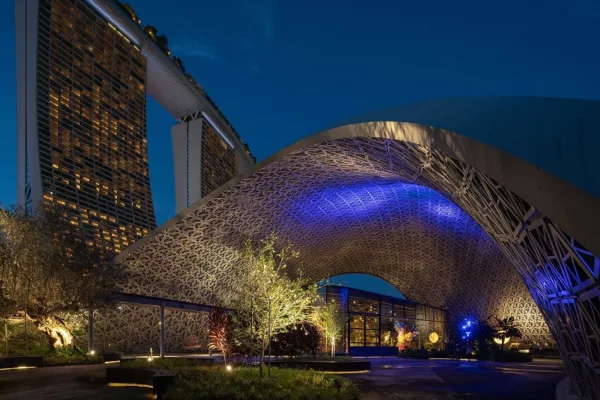
The SUTD Advanced Architecture Laboratory has created a landmark with The Future of Us Pavilion at Gardens by the Bay. This project integrates a detailed perforated skin with the natural environment, offering visitors a climatically comfortable and visually stunning experience.
The pavilion serves as a public space for community and cultural events, representing the concept of future nature. SUTD’s innovative approach to cultural architecture in Singapore highlights their ability to create spaces that engage and inspire the public. Their contributions make them a standout among architecture firms in Singapore.
Architectural Innovation in Singapore
The architecture firms in Singapore mentioned above are leaders in the architectural community. Their award-winning projects showcase their dedication to sustainable and innovative design. From institutional buildings to cultural pavilions, these architecture firms in Singapore are shaping the future of architecture in the city and beyond.
As Singapore continues to evolve, these top architecture firms will play a crucial role in creating sustainable, functional, and aesthetically pleasing environments. Their contributions to the field are a reflection of the city’s lively and dynamic architectural landscape.
For more information on the latest trends and award-winning projects in architecture, visit Architecture MasterPrize (AMP).
Architecture award usually serves as a testament to the creativity, innovation, and excellence displayed by architects and design professionals around the world. The Architecture MasterPrize (AMP) is one such prestigious platform that honors outstanding architectural achievements. AMP recognizes projects that push boundaries, challenge conventions, and create meaningful impacts on the built environment.
Let’s now delve into the experiences of AMP award winners, their winning projects, and, most importantly, their thoughts on the significance of receiving this esteemed recognition.
Architecture MasterPrize (AMP): Recognizing Excellence
AMP has been at the forefront of celebrating architectural ingenuity and providing an international platform to honor design excellence globally. Each year, a diverse range of projects is awarded across various categories, showcasing the versatility and brilliance of architectural concepts worldwide.
Among the winners, there are those who have achieved remarkable success in multiple years, reaffirming their commitment to pushing the boundaries of architecture.
AMP Award Winners and Their Winning Projects
William Kaven Architecture – Royal
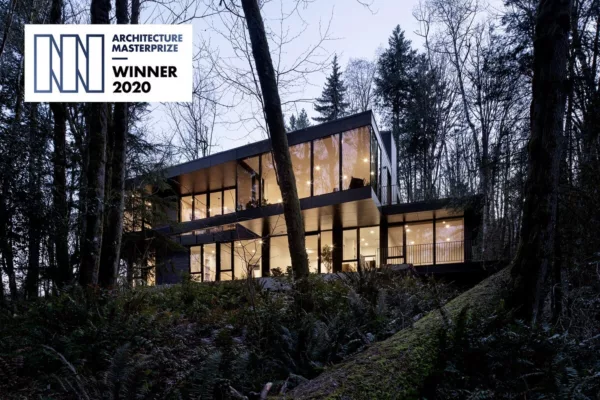
William Kaven Architecture – Royal
In 2020, William Kaven Architecture’s project “Royal” garnered the AMP award in Architectural Design / Residential Architecture – Single Family. The project’s distinctiveness lies in its seamless integration with the natural landscape while providing an unparalleled living experience.
Words of the winner of architecture award, Daniel Kaven, Partner at William / Kaven Architecture:
“Receiving AMP recognition for Royal sparked significant exposure on an international scale — not just for the project itself, but for our studio. We are honored to have the opportunity to exhibit this winning project and our studio ethos to a broad, discerning audience.“
MetropolitanmomentuM – The Metropolitan Green Core Project

Pablo and Maria with AMP Trophies – Celebrating Success of MetropolitanmomentuM
MetropolitanmomentuM’s “The Metropolitan Green Core Project” in Landscape Architecture – Urban Design has been recognized by AMP multiple times, with three awards and five honorable mentions since 2016. The project focuses on creating sustainable urban landscapes that promote green living and environmental consciousness.
Pablo Osorio from MetropolitanmomentuM expresses gratitude, saying:
“We thank Architecture MasterPrize for moving our profession forward by providing an international platform to honor and celebrate design excellence globally. We have had the opportunity to participate in it since 2016. We have been honored with three awards and five honorable mentions, and it has been an unforgettable experience. We look forward to the next Architecture MasterPrize. Thank you!“
Arseh Consulting ENgineers & Tarahan Assayesh – Azadi Roundabout – Ardabil Science Park- Golgohar Entrance
Arseh Consulting Engineers & Tarahan Assayesh’s project, “Azadi Roundabout – Ardabil Science Park- Golgohar Entrance” in Misc Architecture – Built Architecture, captivates with its artful blend of engineering and artistic expression.
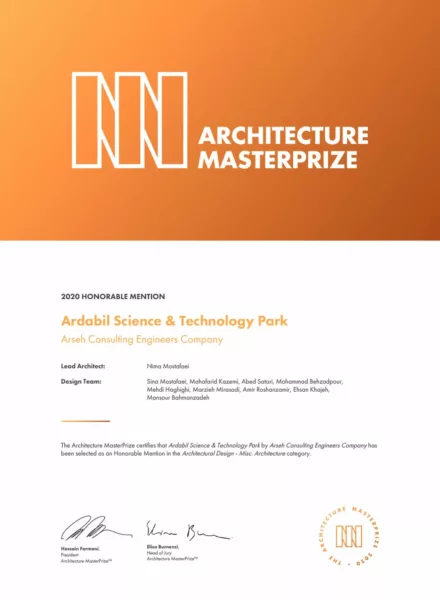
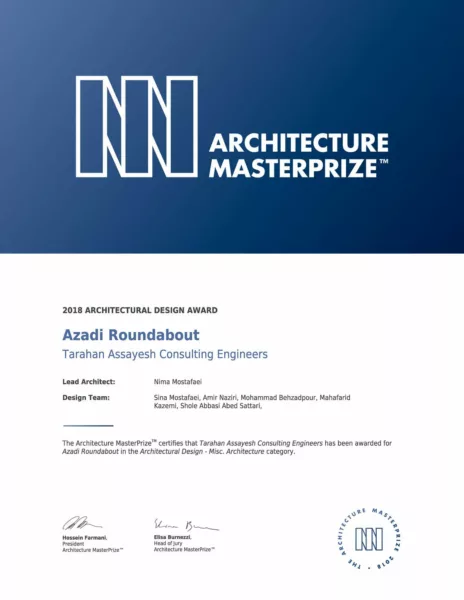
Nima Mostafaei from Arseh Consulting Engineers & Tarahan Assayesh Frim shares:
“Architecture is where art and engineering break even, yet many shall never grasp the grind through the process. Hence, gratitude to the Masterprize team, helping Architects promote their triumphs and perhaps celebrate a modicum of solace.”
Fernando Andrade & Associates – Amazon Bus Station
Fernando Andrade & Associates’ “Amazon Bus Station” in Transportation is a remarkable piece of architectural ingenuity that revolutionizes public transportation spaces.
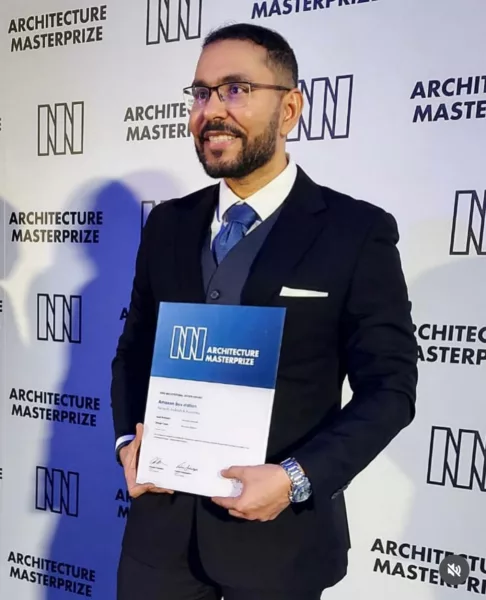
Celebration of Fernando Andrade at AMP Event – Receiving Architecture Award for “Amazon Bus Station”
Fernando Andrade himself expresses:
“Winning the Architecture Masterprize was without a doubt one of the best experiences I’ve ever had! An individual experience, no doubt, but one that multiplies new possibilities. A symbolic adventure that, on the pretext of leading me to a presumed point, allowed me to contemplate a line on the horizon.”
Hakuten Corporation – Prism
Even projects beyond conventional architecture find appreciation at AMP. Hakuten Corporation’s “Prism” in Exhibition is a testament to the versatility and inclusivity of the awards.

Takumi Takahashi with AMP Trophies for “Prism”
Takumi Takahashi from Hakuten Corporation expresses their gratitude, stating, “We are very fortunate to have received the award. Although my work is not architecture, we were happy that many architects were able to see our work. We appreciate the media coverage that this award has brought to us.”
Studio SKLIM – Voids Café
Studio SKLIM’s “Voids Café” in Commercial Interior design exemplifies their commitment to design innovation and sustainability, an ethos reflected in all their projects.

Kevin Lim -Studio SKLIM
Kevin Lim from Studio SKLIM remarks, “The Architecture Masterprize Awards have been a pivotal moment for us, providing undeniable validation for our commitment to design innovation and to challenging conventions in shaping spaces. This recognition has propelled us forward, inspiring us to pursue even more ambitious projects with a heightened focus on sustainable strategies. We are grateful for the opportunity to showcase our firm’s talent and expertise to a wider audience, and we look forward to continuing our journey of disrupting the possibilities of architecture.”
XS Space – Brooklyn Modern Garden
XS Space’s “Brooklyn Modern Garden” in Residential Landscapes showcases their dedication to creating inviting outdoor spaces that harmonize with urban environments.
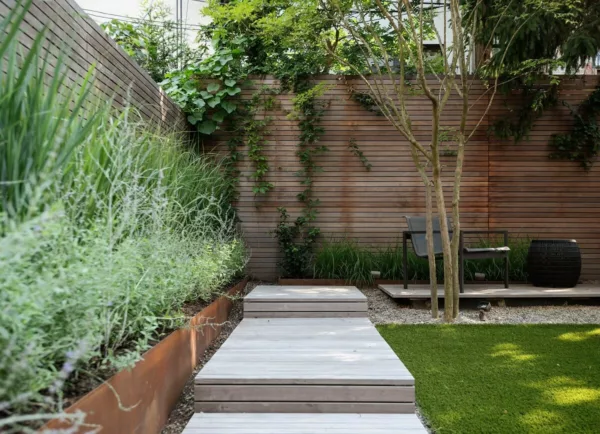
Brooklyn Modern Garden by XS Space
Julie Farris from XS Space expresses her honor, saying, “XS Space is honored to have been included among such talented designers!”
Rich Honour Design – Time Capsule, A Beauty Lab
Rich Honour Design’s “Time Capsule, A Beauty Lab” received the Interior Design Award – Best of Best, proving that architecture extends beyond physical structures.

Rich Honour Design Team Trophy Celebration
Min Chien Yeh from Rich Honour Design shares their joy, “We are delighted to receive the award from AMP that makes our work even more magical after experiencing the difficulties of the epidemic. Especially in the grand event that we attended in Bilbao allowed us to meet so many international professionals. We have also gained industry acknowledgment of our strengths through our award-winning projects. It is an incomparable joy and pride to be able to have this honor. We will continue to create better works in this field and look forward to being recognized by AMP again in the future.”
Frank Machalowski – Bauhaus Dessau
Even architectural photography finds a place of honor at AMP, with Frank Machalowski’s “Bauhaus Dessau” receiving accolades for Exterior Architecture Photography (APMP).
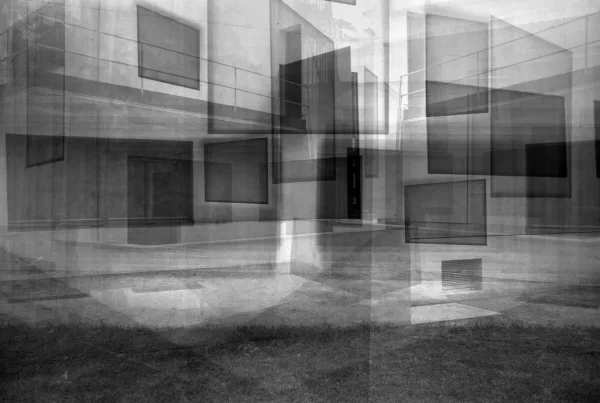
Winning photography – Bauhaus Dessau
Frank Machalowski expresses his happiness, saying, “I am happy to have taken part in this competition. I feel very honored to have won an award. That gives me confidence in my work!”
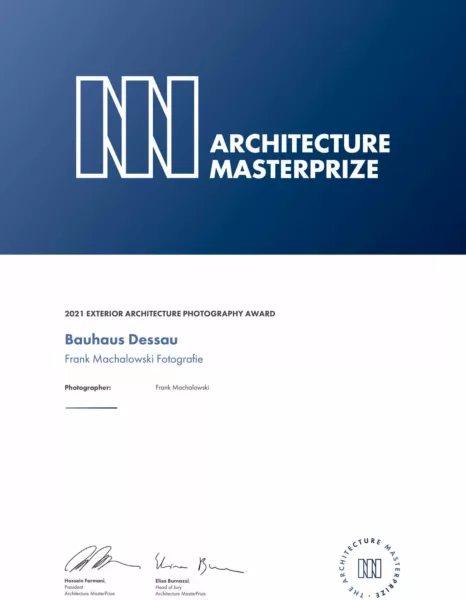
KUCZIA – The Envelon System (2022) + Avancis PowerMax (2019)
In the Products Awards category, KUCZIA’s “The Envelon System (2022) + Avancis PowerMax (2019)” showcases their dedication to innovation and sustainability.
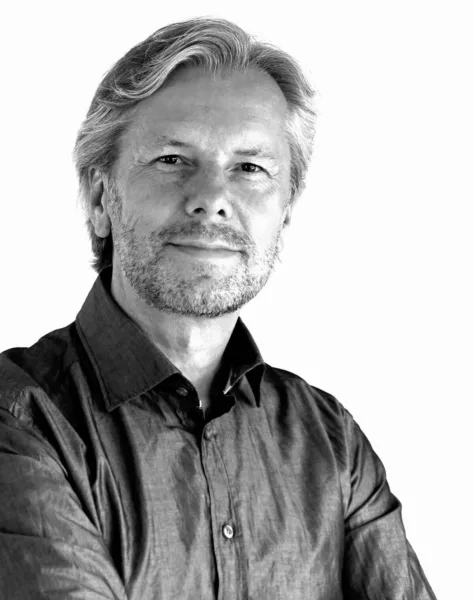
Peter Kuczia of KUCZIA
Peter Kuczia from KUCZIA proudly shares,:
“Being a two-time PRODUCT OF THE YEAR Award winner in such a distinguished competition is a great honor and a motivating confirmation for me that my design efforts make sense.”
Celebrating Excellence: The Impact of Architecture Award by AMP
The Architecture MasterPrize serves as more than just a platform for celebrating award-winning projects; it is an engine that drives innovation, inspires creativity, and provides validation to architects and design professionals. The recognition from AMP holds immense value, propelling these talented individuals and studios towards greater success and growth within the industry.
Architecture awards like the Architecture MasterPrize not only celebrate architectural brilliance but also serve as an inspirational architectural platform for architects and designers worldwide. The quotes from the award winners themselves speak volumes about the impact of AMP recognition on their careers, studios, and creative endeavors.
AMP continues to be a driving force behind groundbreaking projects, offering an international stage where innovation, passion, and design excellence thrive. As we look forward to the next Architecture MasterPrize, it is evident that these awards play a pivotal role in shaping the future of architecture and design.