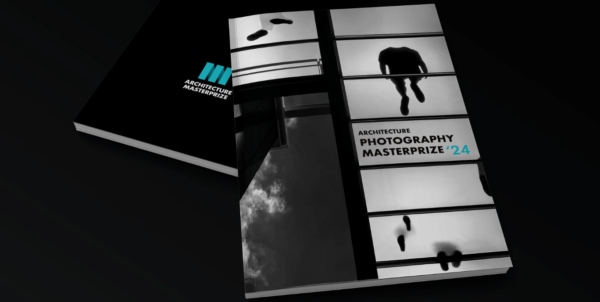The Architecture MasterPrize is pleased to present the winners of its 2025 edition, recognizing outstanding work across architecture, interior design, landscape architecture, product design, and architectural photography. This year’s submissions arrived from 72 countries, reflecting the global reach of the program and the wide range of perspectives represented in this year’s selection.
The 2025 honorees include an accomplished mix of internationally recognized studios, independent practitioners, and emerging talents. Among this year’s awarded projects are works by several Pritzker Prize laureates, including Álvaro Siza Vieira, Kengo Kuma, Zaha Hadid Architects, and Shigeru Ban, whose contributions continue to shape contemporary architectural discourse. Their presence sits alongside a wide range of respected international practices, such as Safdie Architects, Snøhetta, Dominique Coulon & Associés, Perkins&Will, Ennead Architects, Aedas, Alison Brooks Architects, ATELIER BRÜCKNER, and LAN, as well as leading landscape studios and interdisciplinary teams.
Across all AMP programs, the awarded projects, practices, and images highlight how architecture and related disciplines continue to influence culture, community, environmental responsibility, and the experience of the built environment.
Design of the Year Winners
This program recognizes the highest achievements across architectural design, interior design, landscape architecture, and social impact. The 2025 Design of the Year honorees reflect excellence across a wide range of project types and scales.
Architectural Design of the Year
Sports and Cultural Center Marie-José Perec and Joséphine Baker, Onze04 Architectes, France / Spain
Interior Design of the Year
Symbolplus Office, SYMBOLPLUS INC., Japan
Landscape Architecture of the Year
Bamboo Villa, 魏玛设计WEIMAR GROUP, China
Explore Design of the Year Winners
Explore Design of the Year Honorable Mentions
Firm of the Year Winners
The Firm of the Year distinctions celebrate architectural, interior, and landscape practices whose work demonstrates sustained excellence, design leadership, and meaningful contributions to the built environment.
Architectural Firm of the Year
Equator Works_, Singapore / Australia
Interior Design Firm of the Year
via architecture limited, Hong Kong
Landscape & Urban Design Firm of the Year
OKRA landscape architects, Netherlands
Explore Firm of the Year Winners
Product Design Winners
The Product Design program recognizes architectural products, systems, and material innovations that contribute to performance, sustainability, and quality in the built environment.
The 2025 winners present a diverse range of approaches addressing contemporary architectural needs.
Explore Product Design Winners
Architectural Photography Winners
The Architecture MasterPrize Photography program honors exceptional visual work that captures the built environment with clarity, sensitivity, and intention across both exterior and interior contexts.
Exterior Architecture Photography of the Year
Shoayb Khattab, United Arab Emirates
Interior Architecture Photography of the Year
Ng Chi Ho Gary, Hong Kong
Explore Architectural Photography Winners
Explore Architectural Photography Honorable Mentions
Student Winners
The Student program celebrates emerging talent whose work reflects curiosity, ambition, and thoughtful engagement with the future of the built environment.
Architecture Award Student Winners
Architecture Award Student Honorable Mentions
Photography Student Winners
AMP 2025 Notable Winners
The 2025 Architecture MasterPrize highlights a distinguished selection of projects recognized for their exceptional architectural quality, conceptual strength, and cultural relevance. These awarded works reflect a broad range of typologies, scales, and geographic contexts, offering insight into the directions shaping contemporary practice.
Notable projects include:
Cultural Architecture
Ala Álvaro Siza by Álvaro Siza Vieira
CMP Inspiration by KENGO KUMA AND ASSOCIATES
Uzbekistan Pavilion – Expo 2025 Osaka by ATELIER BRÜCKNER
Yohoo Museum by Aedas
Saint-Jean-de-Luz Cultural Centre by Dominique Coulon & Associés
Mixed Use Architecture
Capital International Exhibition & Convention Centre by Zaha Hadid Architects
Commercial Architecture
Pirelli 35 Office Building by Park and Snøhetta
Residential Architecture – Multi Unit
Knights Park by Alison Brooks Architects
Wood Up – 132 housing units, climbing gym, and café in Paris XIII by LAN
Edelman Fossil Park & Museum by Ennead Architects
and additional distinguished projects across this year’s categories.
A Year of Global Design Excellence
The 2025 Architecture MasterPrize winners reflect a broad spectrum of ideas and directions across architecture and related disciplines. From buildings and interiors to landscapes, products, and photography, this year’s honorees contribute to a more thoughtful, resilient, and imaginative future.
The AMP team extends warm congratulations to all 2025 winners and sincere appreciation to every participant whose work contributed to this year’s edition.
Next Steps
The Architecture MasterPrize has officially opened submissions for its 2026 edition, inviting architects, designers, and studios from around the world to submit their work across architecture, interior design, landscape architecture, product design, and architectural photography.
The announcement follows a 2025 edition that recognized exceptional work from 72 countries, including projects by Pritzker Prize laureate Álvaro Siza Vieira, alongside internationally recognized practices such as Kengo Kuma, Zaha Hadid Architects, Shigeru Ban, Safdie Architects, Snøhetta, Perkins&Will, Ennead Architects, Aedas, Alison Brooks Architects, Atelier Brückner, and OKRA landscape architects.
“Architecture today navigates urgent questions about climate adaptation, social equity, and how communities shape their futures,” said Hossein Farmani, President of the Architecture MasterPrize. “The work we’re seeing from every continent demonstrates that design excellence and environmental accountability are no longer separate ambitions -they’re inseparable. The 2026 edition will continue to honor projects that reflect both creative vision and cultural responsibility.”
Open to Established and Emerging Voices
The 2026 edition welcomes submissions from established firms, independent practitioners, emerging designers, and multidisciplinary studios across major categories and programs:
- Architectural Design
- Interior Design
- Landscape Architecture
- Architectural Product Design
- Architectural Photography
- Firm of the Year and Design of the Year Awards
Entries are evaluated by an international jury of academics, media professionals, and industry leaders. Winners receive recognition through editorial coverage, official certification, use of the AMP winner seal, inclusion in the online winners gallery, and promotion across international channels.
Submission Deadlines
Early Deadline: February 28, 2026
Regular Deadline: June 30, 2026
Final Deadline: August 31, 2026
About the Architecture MasterPrize
Founded in 2016 by Farmani Group, the Architecture MasterPrize (AMP) recognizes design excellence across architecture, interiors, landscape, product design, and photography. AMP provides international visibility to both established practices and emerging voices shaping the global built environment.
Commercial spaces are an extension of a company’s brand and a key part of customer experience. And a well-designed office or retail space can significantly shape how people perceive a brand and how they feel within the environment.
Today’s best commercial architecture embraces innovation, sustainability, and community impact through cohesive and inviting design principles.
In this guide, we highlight some of the top commercial architecture awards, helping you identify competitions where you can benchmark your work against the very best in the industry. We’ll also cover what judges typically look for in award-winning commercial projects, and share tips on how you can maximize your chances of success.
Let’s dive in.
TL;DR: The best awards for commercial architecture are:
1. International Property Awards (Commercial divisions)
2. Commercial Architecture MasterPrize by AMP
3. RIBA Awards (Commercial Buildings)
4. Dezeen Awards (Commercial and Retail projects)
5. SBID International Design Awards (Commercial interiors)
Why Commercial Design Awards Matter
Before we get into detail about each of the awards we’ve listed above, let’s discuss what makes these competitions so important.
Firstly, award winners send signals to clients, developers, and investors that their work meets the highest industry standards.
Next, winning drives significant media visibility as competitions like AMP’s Commercial Architecture awards have extensive media partner networks.
The commercial architecture market is crowded and winning an award helps you distinguish yourself amongst the crowd.
Finally, awards are great motivators and help lift the standard of work that your team produces. Also, attending award events are great networking opportunities through which you may get to know other industry professionals, local governing bodies and other stakeholders.
Best Commercial Design Awards in 2025
Now let’s get stuck into the top commercial awards in architecture.
1. International Property Awards (Commercial divisions)
The International Property Awards is a long-running program that recognizes excellence in real estate development and architecture worldwide. This award covers a wide range of categories, among which are its commercial categories such as Best Office Architecture, Best Retail Development, Best Commercial Renovation.
Recent award winners include TSLAW Tower which won the Office Category at the FIABCI World Prix d’Excellence Awards 2025. Also the AURAFANTASY cinema project by Alexander Wong Architects.
The International Property Awards (IPA) are unique for their two-tier judging process and global scale. A project that wins in, say, the Asia Pacific Property Awards (the regional competition) might then go on to contend for the international title against winners from Europe, the Americas, and other regions.
Submission deadlines for this competition vary by region, and it’s best to check their website for full details.
2. Commercial Architecture MasterPrize by AMP
AMP’s Commercial Architecture MasterPrize is one of the most respected awards for commercial design. The annual competition attracts thousands or yearly entries from multiple countries each year and stands out for its truly international scope, esteemed judging panel, and the high calibre of projects it attracts.
Recent winners of the Commercial Architecture Masterprize include Kansas Restaurant by Carla Bechelli Arquitectos, Montagne du Parc by Baumschlager Eberle Architekten and Kaizen Campus by ASPA KST.
This award provides entrants with the opportunity to be featured on the world stage. Alongside evaluating how beautiful a building is, the award also places an emphasis on innovation and sustainability in design.
The Commercial Architecture Masterprize is an excellent award competition for architects and developers who have completed a commercial project that pushes boundaries or exemplifies excellence.
The submission deadline for the 2025 awards closes on September 30.
3. RIBA Awards (Commercial Buildings)
Given by the Royal Institute of British Architects, The RIBA Awards are among the most prestigious architectural accolades in the United Kingdom. Despite not being exclusively dedicated to commercial projects, they routinely honor some of the best commercial architecture as part of their annual program.
Recent award winners of the commercial building category include 8 Bleeding Heart Yard by GROUPWORK, London College of Fashion by Allies and Morrison, as well as Soho Place by Allford Hall Monaghan Morris.
The awards structure includes RIBA Regional Awards across various UK regions, National Awards, and the RIBA Stirling Prize for the best building in the UK each year. There’s also the RIBA International Awards.
The RIBA awards criteria emphasize not just looks, but how a building serves its users and community. That means commercial buildings that improve their occupants’ experience and neighborhood have a good shot of winning.
Entries for the RIBA UK Awards 2026 opened on October 17, 2025. Though, submission dates depend on the exact competition you’re applying for, so it’s best to check their website for full details.
4. Dezeen Awards (Commercial and Retail projects)
A relatively new award, the Dezeen Awards are run by a leading online design magazine that covers architecture, interior design, and design products, with an international outlook. Among their many award categories, they’ve reserved several spots for commercial spaces as well.
Recent award winners include Aesop Diagonal by Mesura (small retail interior of the year) and Pavillon Jardins by Atelier du Pont (workplace project of the year).
The Dezeen Awards stand out for their emphasis on cutting-edge design, as well as for their media platform. Since Dezeen is a publication, winning (or even being shortlisted) often means that projects get published to a wide global audience of design enthusiasts and professionals.
Dezeen Awards are open globally to architects and designers of all levels. Small studios, big firms, and even self-employed designers enter.
The 2025 awards have been finalized, and the 2026 awards are yet to be announced. Based on the 2025 schedule, we can expect that entries for the 2026 awards will open in February.
5. SBID International Design Awards (Commercial interiors)
Organized by the Society of British and International Interior Design, the SBID International Design Awards focus primarily on interior design across various sectors, with a strong representation of commercial interior categories.
Categories span retail design, office design, restaurant and bar design, hotel design, public space interiors, and anything that covers any sort of interior design. That includes commercial spaces as well, of course.
Recent award winners include Ixchel by The Nanu Group & Behind The Door Designs (Global Winner), Control Room B, Battersea Power Station by Ellis Design Studio (UK Winner) and 144 Oxford Anglo American by Paragon (Office Design over 2,000 SqM).
SBID’s awards are known for their robust judging process and a bit of public engagement as well. They employ expert judging panels (made up of industry leaders, press, and business figures in design) to score entries, combined with a public vote component.
The submission period for the 2026 SBID International Design Awards has not yet opened, and no specific deadlines have been announced. Based on the schedule for previous years, entries are likely to open in March 2026.
What Judges Look for in Award-Winning Commercial Architecture
Every award has its own set of criteria, but there are common themes in what judges tend to value in commercial architecture entries.
- Design Excellence and Aesthetics: First impressions count, and a commercial project should have a compelling architectural vision or concept. That means that the design should be cohesive, visually striking, and appropriate for its purpose.
- Functionality and User Experience: Alongside visually stunning projects, judges consistently reward designs that marry form with function. This could be an office that boosts productivity through smart layout and natural light, or a mall that intuitively guides shoppers.
- Innovation and Use of Technology: Cutting-edge construction solutions like an unprecedented façade system or a fully net-zero energy design also catch the judges attention. Therefore, showing that your project pushes the envelope of conventional design (even modestly) can help increase your chances of winning.
- Sustainability and Environmental Impact: Modern awards place heavy emphasis on sustainability. Judges will evaluate how your commercial project addresses energy efficiency, ecological impact, and resilience.
- Community and Context Integration: The best commercial architecture responds to its surroundings and contributes positively to its community. Judging panels often consider whether a building is sensitive to its surroundings (whether urban or rural), if it respects local culture and history, as well as if the design creates a positive community impact.
Final Thoughts & Next Steps
If you’ve completed a commercial project that you believe in, don’t hesitate to throw your hat in the ring and enter one of the award competitions we’ve discussed above. Winning a commercial award will help shine a spotlight on your business and earn you international, regional and local recognition.
All the awards that we’ve mentioned share the same core principle: that great design can transform commercial spaces into something much more than mere real estate.
With its international reach and reputation for honoring visionary work, the AMP Commercial Architecture MasterPrize is a great place to earn international exposure. Submission deadlines for the 2025 competition close on September 30, so get in quick.
In today’s retail landscape, architecture does more than house products. It shapes brand identity, influences customer journeys, and transforms physical spaces into memorable brand experiences. Whether it’s a flagship store that immerses shoppers in storytelling or a mall that doubles as a civic hub, retail architecture plays a critical role in how consumers connect with brands.
From mixed-use developments to pop-up boutiques, retail design blends functionality with emotion. Awards that honor excellence in this space recognize not only aesthetic quality but also innovation, sustainability, and impact on the customer experience.
In this guide, we explore the most significant retail architecture awards in 2026, the standout winners from recent years, and what makes these programs worth your attention.
Esteemed Award Winners in Retail Architecture
Recent years have showcased groundbreaking examples of retail architecture that blur the line between commerce and culture.
The Google Store – Mountain View Flagship
The Google Store by Aidlin Darling Design is part of the new Google headquarters. Designed to activate curiosity, the store features spine-like sculptural installations that wind through the space. The inspiration from the store’s designs comes from its surrounding environment. Namely, the San Francisco Bay estuaries.
QUILICOT
Designed by DKA, Quilicot’s new building combines a distribution center, boutique and head office into one space. The design offers the spaciousness of a department store while maintaining the look and feel of your local bike shop. Inside, 42 bicycles are hung throughout the store utilizing a grid lighting system.
NOWSEE
NOWSEE, by Informal Design is envisioned as both a social and retail destination. One of the goals of lead designer Sheng Wang was to help provide visitors with a break from the urban concrete jungle. This has been achieved by making NOWSEE an integrated part of the community by creating a communal hub that brings together neighborhood living, retail, art exhibitions, and family-friendly experiences.
Other Recent AMP Winners
The Architecture MasterPrize (AMP) continues to honor outstanding retail environments worldwide. Recent winners include the UNIQLO Tokyo Flagship Store by Herzog & de Meuron and the Muji Shenzhen Bay Store by Yuko Nagayama & Associates. Both have been recognized for blending minimalist design with experiential retail. These projects have been showcased across Designboom and ArchDaily, reinforcing AMP’s global visibility for awardees.
Best Retail Architecture Awards in 2026
1. International Property Awards (Retail Categories)
The International Property Awards recognize outstanding achievements in real estate and architecture, including dedicated retail categories. Projects are judged on innovation, functionality, and sustainability, with entries divided by region and then elevated to an international stage.
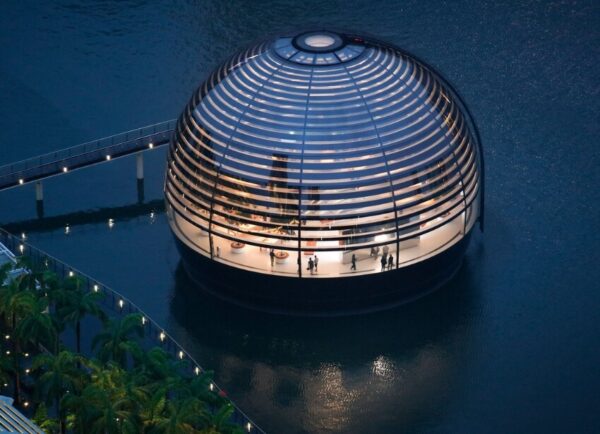
Apple Store Marina Bay Sands by Foster + Partners (Credits Foster + Partners)
Winners have included the Dubai Mall Zabeel Extension by RMJM Dubai and the Apple Store Marina Bay Sands by Foster + Partners. For retail designers, this award offers both global recognition and networking with developers and investors.
2. Architecture Masterprize (Retail Interior Category)
The Architecture MasterPrize celebrates design excellence in architecture globally.
Part of their commercial awards, the retail interior category recognizes projects that enhance brand identity, user experience, and spatial innovation. The award covers categories such as flagship stores, shopping centers, and mixed-use developments.
Recent award winners include the Marisfrolg Showroom and In the Depths of the Bamboo Grove: A Collective Store, both winners in the Retail Interior category.
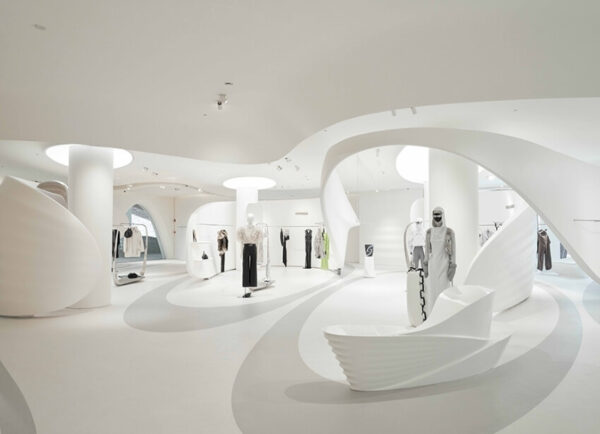
Marisfrolg Showroom by Zaha Hadid Architects (Photo Courtesy Marisfrolg)
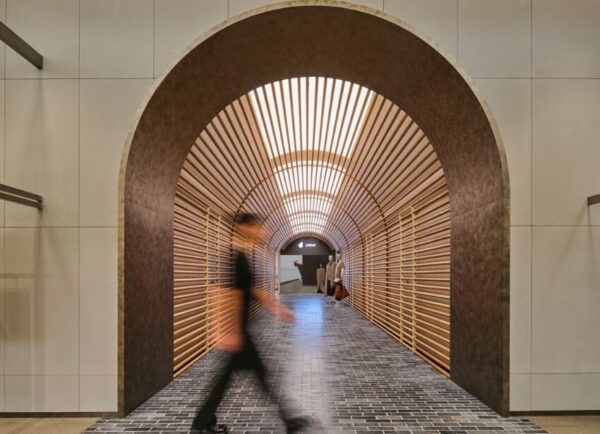
In the Depths of the Bamboo Grove A Collective Store by Young H Design
What makes AMP’s award unique is their international reach and focus on design impact. Award winners gain exposure through AMP’s online platform, annual publication, and global press coverage on global outlets.
3. Creative Retail Awards
The Creative Retail Awards celebrate excellence in retail design, visual merchandising, and store innovation. Organized by Shop! Association and the Retail Design Expo, these awards spotlight projects that merge creativity with measurable business success.
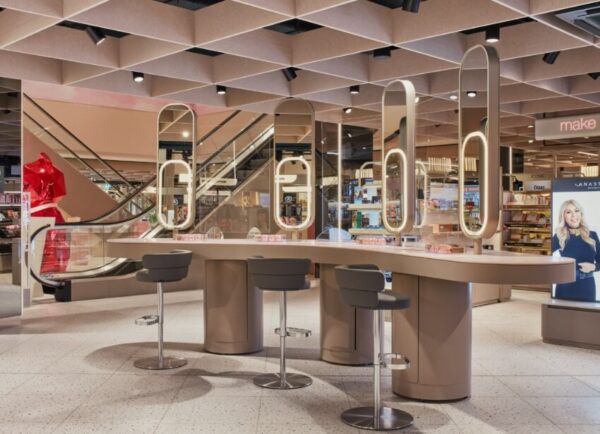
Harrods Beauty Halls (London) by Virgile + Partners (Credits_ Virgile + Partners)
Recent winners include Harrods Beauty Halls (London) by Virgile + Partners and Nike Concept Stores in Europe, both recognized for using storytelling and sensory design to enhance the customer journey. Winners are featured in Retail Focus and Design Week.
4. ICSC Global Design & Development Awards
The ICSC Awards celebrate the best retail and mixed-use developments that redefine the shopping experience. Judging criteria emphasize economic performance, community impact, and design innovation.
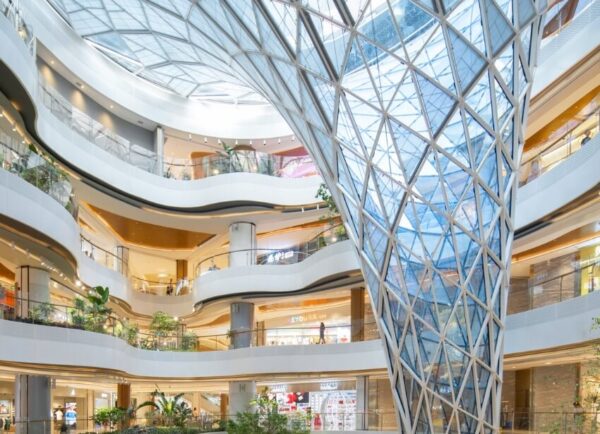
Lovi Center in Xi’an, China (Credits ICSC)
The recent Grand Award went to the Lovi Center in Xi’an, China, while previous winners include Hudson Yards (New York) and ICONSIAM (Bangkok). These projects were featured in ICSC Exchange and Forbes for their visionary urban integration.
5. Asia Pacific Property Awards (Retail Projects)
Part of the International Property Awards, the Asia Pacific Property Awards highlight the region’s best commercial developments. The retail category celebrates projects that advance regional architecture while maintaining cultural integrity.
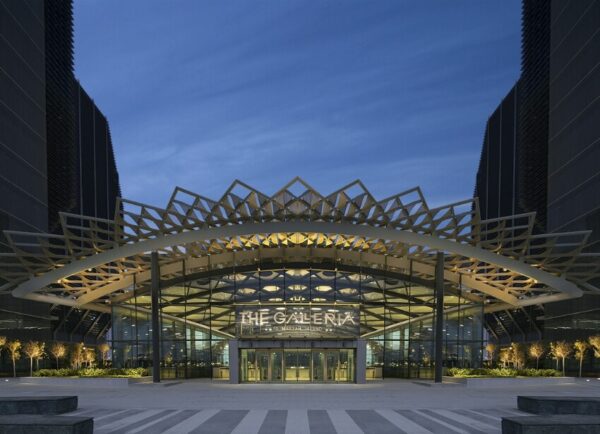
The Galleria Al Maryah Island in Abu Dhabi (Credits_ Architizer, Photo_ Victor Romero, Goff D’Antonio Associates)
Recent winners include The Galleria Al Maryah Island in Abu Dhabi and Seoul Starfield COEX Mall by Gensler + Associates. Winners are published in Asia Property Review and receive international exposure through gala events.
6. RIBA Awards (Retail Buildings)
The Royal Institute of British Architects (RIBA) Awards include retail buildings that demonstrate design excellence and community contribution.
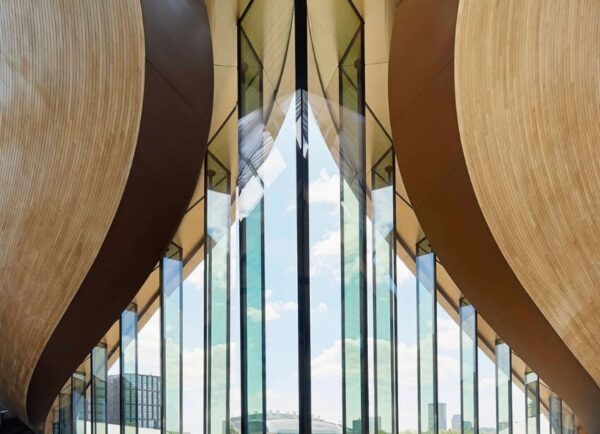
Coal Drops Yard in London by Heatherwick Studio (Credits_ Heatherwick Studio)
The NOMA Block Redevelopment in Manchester by Sheppard Robson and Coal Drops Yard in London by Heatherwick Studio were recognized for blending heritage structures with contemporary retail. These projects appeared in Architects’ Journal and The Guardian as examples of adaptive reuse done right.
What Judges Look for in Award-Winning Retail Architecture
Judges evaluate projects based on several key aspects. Customer flow and spatial efficiency determine how comfortably and naturally visitors navigate the space. Brand storytelling is vital, as successful retail design translates a brand’s identity into form, light, and materials.
Technology and experiential design also play a growing role, with interactive displays, augmented reality, and responsive lighting creating immersive environments. Sustainability is increasingly central, as judges favor adaptable designs using recycled materials or energy-efficient systems. Finally, urban and contextual relevance matters, especially in city centers, where retail projects often double as public gathering spaces.
How to Maximise Your Chances of Winning
Success in award submissions starts with strong presentation. Use professional photography that shows how people interact with the space. Provide performance metrics, such as increases in footfall, dwell time, or sales growth, if available.
Tailor each entry to match specific award criteria. For example, highlight brand storytelling for AMP or sustainability for ICSC. Always include a clear description of the client’s goals and explain how the design elevated the brand experience.
Lastly, plan ahead. Early submissions often benefit from reduced entry fees and better media timing, especially for global awards that align with annual design festivals.
Conclusion
Retail architecture continues to evolve, blending commerce, culture, and community. Winning awards not only validates your creative vision but also strengthens your brand’s credibility in a rapidly changing market.
Competitions like the Architecture MasterPrize and ICSC Awards provide global recognition for firms pushing boundaries in design and experience. As you plan for 2026, review your past projects and identify which awards align best with your aspirations for visibility, growth, and recognition.
Landscape design goes far beyond creating visually appealing outdoor spaces. Well-designed outdoor spaces shape how communities live with nature, interact with cities, and experience public environments. From ecological restoration projects to innovative urban parks, landscape design has a lasting impact on quality of life.
Awards play an important role in recognizing these contributions. Celebrating innovation, sustainability, and design excellence, they give professionals and firms a platform for industry wide recognition. In this article, you’ll learn why landscape awards matter, discover ten of the most important competitions in 2025, and understand what judges look for in successful submissions.
Let’s dive in.
Why you should enter a landscape design competition
Whether you’re an individual architect or representing a firm, winning an award competition is quite a compelling achievement. Recipients of the top prize automatically have a better reputation, receive more exposure, and can use their awards to secure new projects.
We go into each of these benefits in a little more detail below:
- Better reputation: Winning means that your work has been judged by an expert panel of other architects. They’ve said that your work is of a high standard; the best, in fact. No doubt, this is one of the best ways to build trust among peers and potential clients.
- Increase visibility: Award-winning projects published in leading design journals, featured in exhibitions, and highlighted across digital platforms. Not only that, but competitions often bring together architects, developers, and city planners, creating connections that can lead to future collaborations.
- New projects: When bidding for major commissions, awards serve as valuable evidence that you’re able to take on important, complex and large projects. Commercial projects in particular enjoy being associated with award winning architects.
The Best Landscape Design Awards
Prestigious Global Awards
1. World Landscape Architecture Awards
The WLA Awards, organized by World Landscape Architecture magazine, highlight built and conceptual works from across the globe.
Winners gain significant visibility since their projects are published online and in the WLA annual eBook. In 2024, winning projects included large-scale waterfront redevelopments in Canada and community-focused parks in China.
This year’s winners have also been announced, and they are Surfacedesign Inc’s The Beach at Elliot Bay (Expedia HQ) for Commercial Landscape Design; Vladimir Djurovic and his Gulbenkian Foundation Garden Extension for Institutional Landscape Design; as well as The Opera Park by Cobe for Large Public Space Landscape Design.
The next awards are expected to be announced in early 2026. A call for submissions is expected around that time as well.
2. International Federation of Landscape Architects (IFLA) Awards
The IFLA Awards celebrate global leadership in landscape design, with categories ranging from built projects to climate-responsive initiatives.
Winners are announced at the IFLA World Congress and featured in publications such as Topos and World Landscape Architecture. In 2024, standout projects included green infrastructure designs in Singapore and cultural landscape restorations in Africa.
Recent winners include James Corner (2024 winner) and YoungSun Jung (2023 winner). Submissions for the 2025 awards (being held in September and November 2025) have closed, and the 2026 awards are yet to be announced.
3. Landscape Design MasterPrize (LDMP) by AMP
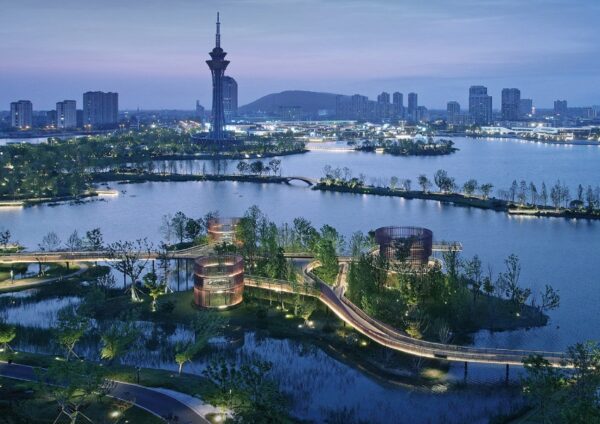
Urban Design of the Year 2024: QIN LAKE PARK:FROM CULTURE TO NATURE by Grasp Earth Architecture & Landscape Design Co., Ltd.
The Landscape Design MasterPrize (LDMP) celebrates creativity, sustainability, and innovation in landscape architecture worldwide. It covers projects ranging from public parks and gardens to large-scale ecological and urban interventions.
What makes LDMP unique is its exclusive focus on landscapes, unlike broader architecture awards. Winners are featured in AMP’s annual book, showcased across international design media, and included in press releases distributed globally.
In 2024, winning projects included urban renewal landscapes in Europe and sustainable waterfront developments in Asia, with coverage in ArchDaily and Designboom. Submissions for 2025 close on September 30.
Architectural Awards with Landscape Categories
4. SBID International Design Awards (Landscape Subcategory)
The SBID Awards include a subcategory for landscape and urban outdoor projects. Winners gain recognition from both a jury and public vote, and projects are featured in the annual SBID Global Interior Design coffee-table book.
In 2024, winners included residential landscape designs in the UK and mixed-use urban courtyards in Europe, with coverage in SBID’s Global Interior Design publication. The 2025 winners are to be announced during October.
As for the 2026 awards, no official date has yet been set.
National & Regional Awards
5. Australian Institute of Landscape Architects (AILA) Awards
The AILA Awards are the leading recognition for landscape design in Australia, covering categories such as civic landscapes, parks, and small projects.
Winners are promoted across Australian design publications and celebrated at an annual gala. In 2024, projects such as the Barangaroo Reserve in Sydney gained national attention. Winners were announced across multiple categories including Civic Landscape, Community Contribution, Cultural Heritage, Gardens, Infrastructure and more.
Submissions are currently closed and the next award winners are expected to be announced in October. 2026 dates haven’t been announced.
6. European Garden Award
The European Garden Award highlights the best contemporary gardens and landscape projects across Europe. Categories include innovative concepts, historic garden management, and public engagement.
Winners are celebrated at Schloss Dyck in Germany and covered by Landscape Architecture Europe. 2024 winners were announced across three categories, being: Management or Development of a Historic Park or Garden; Design or Concept of a Contemporary Park or Garden; and, Climate Adaptation Measures in Parks and Gardens.
The winners of each award were Promenades de Reims, Reims, France; Opera Park, Copenhagen, Denmark; and, Warsaw Uprising Mound Park, Warschau, Poland.
As for the 2026 awards, you may keep a lookout for their announcement via the European Garden Award’s official website to which we’ve linked you below.
7. Asia Landscape Design Awards
The Asia Landscape Design Awards celebrate innovation across Asia, recognizing projects that balance tradition with modernity.
Winners gain strong regional exposure and are featured in exhibitions and Asian design publications. In 2024, awardees included large-scale urban parks in China and sustainable resorts in Southeast Asia.
2025 award submissions are no longer being accepted, and the winners will be announced in November. The 2026 awards are set to be held in Vietnam and submission deadlines are in February, 2026.
What Judges Look for in Award-Winning Landscape Design
Alongside appearance, judges evaluate five other core areas. They include sustainability, community impact, artistic vision, functionality and integration with architecture. We discuss each in more detail below.
- Sustainability & ecology: Panels will judge landscape design projects on how they restore or enhance ecosystems, promote biodiversity, as well as their use of environmentally responsible methods in design.
- Community impact: Designs that improve quality of life, accessibility, and social interaction often stand out and will score extra points among judging panels.
- Aesthetic and artistic vision: An important element of architecture that hasn’t been forgotten, creativity and visual harmony are still central to judging criteria. Landscapes must inspire the panel and engage people who will use them.
- Functionality and innovation: Forward-thinking and practical outdoor solutions that solve modern problems in new ways are more likely to be scored positively by judging panels.
- Integration with architecture: Strong landscapes connect seamlessly with surrounding buildings and infrastructure. The project needs to make sense given its surrounding environment.
Conclusion
Landscape design awards offer professionals the chance to gain recognition, showcase their projects, and highlight their contribution to both community and ecology. Winning provides credibility, media visibility, and opportunities to connect with clients, city planners, and peers worldwide.
Whether your focus is on sustainable urban parks, cultural landscapes, or innovative garden design, the awards we’ve presented in this guide represent the best platforms to elevate your work.
Browse the website of each, and pick a few awards to submit to that are best suited to you. We’d like to suggest our own Landscape Design MasterPrize, as submission deadlines are right around the corner, being September 30, 2025.
Residential design reflects not only aesthetics but also how people live, connect, and experience home. From single-family houses to large-scale housing developments, awards play a key role in recognizing excellence in residential architecture.
In 2025, a number of international, national, and specialized awards continue to set benchmarks in innovation, sustainability, cultural sensitivity, and affordability. We’ve curated 6 of the most prestigious residential design awards this year and discuss what makes each unique, who should enter, recent winners, and important deadlines.
Why Residential Design Awards Matter
Residential design awards are a great way to build credibility and trust with homeowners, developers, and communities. Winning an award signals that your project or firm has met high standards and helps clients feel confident in commissioning you for their next project.
Another benefit of winning an award is that they help you achieve media visibility through architectural publications, exhibitions, social media and more. For firms, winning distinguishes them in an already competitive sector.
There’s more to residential design awards than material gains. They encourage innovation like sustainability, affordability, and cultural sensitivity design, as the projects that push boundaries and address real human and environmental needs are those that commonly end up winning.
Best Residential Design Awards in 2025
Below are some of the top awards in residential architecture.
Global Prestigious Awards
1. Outstanding Property Award London
The Outstanding Property Award, London (OPAL Award) honors exceptional work in architectural design, interior design, and property development on an international stage.
Projects are judged on how they reduce environmental impact via thoughtful design, embrace innovation in materials or methods, and deliver positive social outcomes.
Recent winners include Casa AV by Rafael Pardo Architects, a project that won the architectural design of the year prize. Also, Lor Calma and Partners won the residential single home award for their project, Pfleider Residence.
The 2025 Opal Awards are currently open for submissions.
2. Residential Architecture Design Awards by Architecture MasterPrize (AMP)
AMP’s residential design awards in architecture are dedicated to bringing forward the best designs across a number of categories spanning from traditional residential architecture (multi-unit / single-family) to social housing.
The judging panel at AMP evaluates entries based on more than just aesthetics. They also look at the project’s context, functionality, sustainability, innovation, and how well the design responds to the residents’ lives and the environment. Worth noting, a single residential project can be submitted across multiple categories of AMP’s residential design award.
The Residential Architecture Design Awards by Architecture MasterPrize are well suited for architects, designers, and developers working on projects such as custom single-family homes, multi-unit dwellings, social housing, or residential interior work. You’re able to enter whether you’re an established practitioner or an emerging designer. Your project just needs to be recent (within five years) and well documented. Also, there’s a separate dedicated award for students as well.
The 2024 winner of AMP’s residential design awards was LL House by RA!. This project stood out for its thoughtful integration with its rugged site, sculptural forms, and how it balanced views, privacy, and the environment. Another is Canvas House by PARTISANS, which highlights contemporary residential design excellence under AMP.
For 2025, the final deadline for residential and all AMP categories is September 30, 2025. Earlier deadlines offer discounted entry fees.
National & Regional Awards
3. RIBA House of the Year Awards
The RIBA (Royal Institute of British Architects) Awards are among the most prestigious based in the UK. They recognize outstanding residential design through the UK-focused RIBA House of the Year award; affordable housing through the Neave Brown Award; and the RIBA International Awards highlight exceptional residential projects globally.
RIBA has a long history and high profile, especially in architectural excellence, craftsmanship, sustainability, and contribution to the built environment. Winning a RIBA award brings prestige, rigorous scrutiny by peer practitioners, and often public recognition.
Architects working internationally, especially with high-design, high-impact residential projects, or projects that show strong environmental performance or design innovation. Projects that engage with their cultural, social, or environmental context tend to fare well.
Recent winners of the House of the Year Award include Six Columns by 31/44 Architects (2024 winners) and Green House by Hayhurt & Co (2023 winners).
Submission deadlines for the 2026 awards are set for November 2025.
4. Asia Housing Awards
The Asia Housing Awards honor residential design and housing projects across Asia. They recognize projects that combine design with functionality, affordability, sustainability, and local culture.
They focus specifically on housing/design in the Asian context. That means climate, cultural traditions, materials, community participation, local constraints, and innovation in low-cost or climate-responsive housing are particularly valued when judging.
The awards are open to designers, architects, developers, NGOs working in Asia with residential/housing projects. Projects that address affordable housing, sustainable materials, community, or climate adaptation are particularly encouraged.
There isn’t one single deadline for all “Asia housing awards” as multiple award programs exist
Specialized Awards
5. WAN Awards
World Architecture News (WAN) Awards spotlight a range of architectural work globally, including residential, interiors, and public projects. They often highlight experimental design, sustainability, or creative responses to challenging briefs.
WAN tends to favor projects that push boundaries whether through unusual materials, bold form, or novel social/environmental strategies. They often publish in WAN’s media channels, giving visibility to the architectural discourse as well as design.
Architects or designers with projects that are ambitious, conceptually strong, or that address pressing design issues are encouraged . Ideal for architects who want both critical recognition and publication.
Recent winners included Red Rock by Faulkner Architects and Durham Modular Transitional Housing.
Entries for the 2026 awards have closed and the next competition is yet to be announced.
6. Interior Design Best of Year Awards (Residential Interiors)
This is an award program focused specifically on interior design, including residential interiors. The Best of Year Awards recognizes excellence in interior aesthetics, functionality, materials, and creativity.
It homes in on interior environments, not architectural shells only. Judges pay attention to how spaces feel, how they function for residents, material choices, craftsmanship, and styling. For residential interiors this is especially relevant.
Interior designers, architects with interior-design capability, and firms focused on renovation, luxury interiors, bespoke fittings, or stylish living spaces commonly compete for this award. Projects that carefully balance aesthetics and liveability are well suited.
2024 Residential winners, like the honorees Osprey House by Lorcan O’Herlihy Architects and Ima House by Desai Chia Architecture
Final submission deadlines for 2025 have closed and 2026 deadlines are TBA.
What Judges Look for in Award-Winning Residential Design
You might have already gotten an idea of criteria that’s important to judging panels for residential design.
Firstly, there’s functionality and livability. Judges look for how well a space supports comfort, daily activities, and the residents’ lifestyle.
Innovation is also highly valued, and projects using new materials, construction techniques, or design concepts have greater chances of winning.
Next, sustainability weighs heavily as well. Energy efficient projects that use eco-friendly materials, climate resilience, and often carbon footprint are favored.
Aesthetics and form are also important, especially how the design responds to its surrounding environment.
Finally, cultural and community values go a long way, and projects that reflect local building traditions, serve social needs, or engage with community identity often stand out.
How to Maximise Your Chances of Winning
To improve your odds of winning any of the competitions we’ve mentioned above, focus on combining strong design innovation with solid functionality. Be sure to showcase your sustainability credentials with measurable data (energy, water, materials). Use professional photography and clear storytelling in your submission. Highlight how your design enhances clients’ lifestyles or benefits the community. And finally, tailor your entry to match the specific criteria of each award.
Final Thoughts & Next Steps
Residential design awards offer more than recognition. They push design forward, encourage new thinking, and help align architecture with human, social, and environmental goals.
If you aspire to gain recognition, choose the awards whose values align with your project best. Document everything with high quality visuals, tell your story clearly, and ensure your project ticks the boxes for innovation, functionality, sustainability, and context.
Sustainable architecture has moved from being a niche interest to a defining force in the built environment. Today, clients, governments, and communities expect architects to prioritize climate resilience, energy efficiency, and ecological balance. Awards play an important role in this shift. They recognize forward-thinking firms and highlight projects that set new standards for sustainable design.
If you are an architect, designer, or developer, these awards can do more than validate your work. They can amplify your reputation, build trust with clients, and place your projects on a global stage. This guide explores the most respected architecture sustainability awards in 2025, with a special spotlight on the sustainability categories within the Architecture MasterPrize (AMP).
Why Sustainability Awards Matter in Architecture
Awards dedicated to sustainability matter for several reasons. First, they act as independent proof of a firm’s commitment to environmental responsibility. In competitive bidding, that credibility can set you apart.
Second, awards often attract media coverage and industry recognition. Winning or even being shortlisted can open doors to publications, exhibitions, and speaking opportunities. This visibility strengthens your position as a leader in sustainable design.
Finally, sustainability awards often provide practical benefits. They can support funding applications, help secure planning approval, and reassure clients that your projects meet the highest ecological standards. For firms aiming to showcase both design excellence and environmental stewardship, these awards are strategic tools as much as they are accolades.
Globally Recognized Sustainability Awards
1. Holcim Awards for Sustainable Construction
The Holcim Awards for Sustainable Construction are among the world’s most prestigious honors for sustainable design. Organized by the Holcim Foundation, the awards recognize projects that combine architectural excellence with strong environmental, social, and economic performance. Submissions are judged on innovation, scalability, and measurable sustainability outcomes, from reducing carbon footprints to improving community resilience.
With a global reach and regional competitions, the Holcim Awards highlight projects of all scales, from experimental prototypes to large urban developments. Winning an award not only demonstrates leadership in sustainable construction but also provides international visibility and credibility within the architecture and design community.
2. Sustainable Architecture Awards by Architecture MasterPrize
The Architecture MasterPrize (AMP) has built a global reputation for celebrating excellence across all design disciplines. Within AMP, the Green and Sustainability categories recognize projects that successfully merge architectural creativity with environmental responsibility.
What makes AMP’s sustainability recognition unique is its dedicated focus. Unlike broader awards where sustainability is only a subcategory, AMP ensures that ecological innovation takes center stage. Entries span diverse project types, from residential housing to urban-scale developments, and the award welcomes submissions from both established practices and emerging firms.
In 2024, the Architecture MasterPrize introduced the Social Impact Project of the Year award for the first time, further emphasizing the importance of sustainable building practices and projects that deliver significant social value. The inaugural award was presented to F-AM Arquitectes for their outstanding work on “54 Social Housing in Inca, Mallorca.”
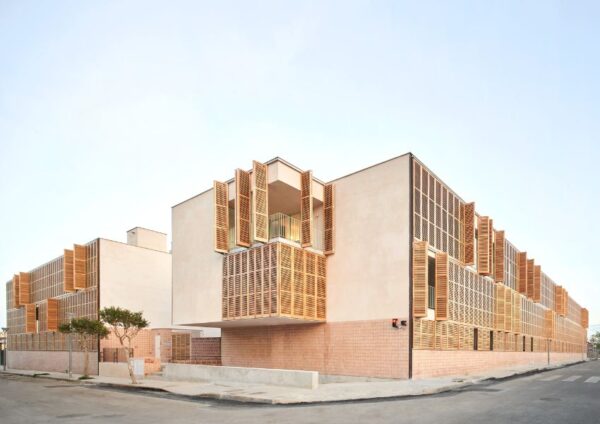
Social Impact Project of the Year award-winner: 54 social housing in Inca, Mallorca, Balearic Islands by F-AM Arquitectes (photo by José Hevia)
3. RIBA International Prize Sustainability Recognitions
The RIBA International Prize Sustainability Recognitions honor projects that exemplify both design excellence and environmental responsibility on a global stage. Awarded by the Royal Institute of British Architects, these recognitions highlight buildings that demonstrate measurable progress in areas such as carbon reduction, energy efficiency, material innovation, and community benefit. Sustainability is integrated into RIBA’s judging process, ensuring that projects are evaluated not only for aesthetics but also for their contribution to a more resilient future. Being recognized by RIBA provides worldwide prestige, media attention, and validation from one of the most respected institutions in architecture and sustainable design.
Specialized Sustainability Awards
Beyond the large global prizes, several niche awards recognize specialized achievements:
4. Passive House Awards
The Passive House Awards celebrate projects that achieve outstanding performance in energy efficiency and comfort using the Passive House standard. Organized by the Passive House Institute, the awards recognize buildings that minimize energy demand through advanced insulation, airtightness, and passive design strategies such as solar gain and natural ventilation. Submissions range from residential homes to large-scale public and commercial projects, all demonstrating how sustainable design can be practical, affordable, and aesthetically compelling. Winning a Passive House Award signals leadership in ultra-low-energy architecture and highlights a commitment to reducing carbon emissions, improving occupant well-being, and setting new benchmarks for sustainable construction.
5. Living Building Challenge Awards
The Living Building Challenge Awards honor projects that achieve the most rigorous standard of sustainable design: the Living Building Challenge. Administered by the International Living Future Institute, these awards recognize buildings that go beyond efficiency to deliver regenerative outcomes. Winning projects often generate more energy than they consume, harvest and recycle their own water, and use non-toxic, locally sourced materials. Submissions must also show positive cultural and community impact, reflecting the program’s holistic vision of sustainability. Earning recognition in the Living Building Challenge Awards positions architects and developers as pioneers in regenerative design and champions of a truly sustainable future.
Recognisable Regional Sustainability Awards
6. AIA COTE Top Ten Awards
The AIA COTE Top Ten Awards are the American Institute of Architects’ highest honor for sustainable design. Organized by the Committee on the Environment (COTE), the awards recognize projects that achieve a balance of design excellence, environmental performance, and social impact. Each year, ten winning projects are selected based on metrics such as energy use, carbon footprint, water efficiency, wellness, and community contribution. Submissions are judged on how well they integrate sustainability into every stage of design and operation. Winning a COTE Top Ten Award positions architects as leaders in climate-responsive design and demonstrates a holistic approach to sustainable architecture.
7. BREEAM Awards
The BREEAM Awards celebrate projects, organizations, and professionals who set new benchmarks in sustainable building practices using the BREEAM certification standard (Building Research Establishment Environmental Assessment Method). As one of the world’s longest-established sustainability frameworks, BREEAM assesses buildings on energy, water, materials, health, pollution, and ecological impact. The awards highlight exceptional certified projects that go beyond compliance to deliver measurable environmental and social value. Categories span new builds, refurbishments, and infrastructure. Recognition in the BREEAM Awards signals leadership in sustainable development, enhances international credibility, and showcases a commitment to creating buildings and communities that are resilient, efficient, and future-ready.
What Judges Look for in Sustainable Architecture
While criteria vary, several themes consistently emerge across sustainability awards. Understanding these priorities allows you to tailor submissions so they resonate more strongly with juries.
Here’s what judging panels usually look for:
| Criteria | What It Means | What Judges Expect | Examples |
| Energy Efficiency | Reducing energy demand and integrating renewables. | Demonstrated performance data (kWh/m²/year, renewable % of energy supply). | Passive design strategies, solar PV integration, net-zero energy buildings. |
| Material Choices | Using low-impact, recycled, or sustainable materials. | Evidence of lifecycle assessment, sourcing transparency, and carbon footprint reduction. | Reclaimed timber, low-carbon concrete, cradle-to-cradle certified products. |
| Climate Resilience | Designing for future climate risks. | Strategies addressing flooding, heat stress, drought, or extreme weather events. | Green roofs for stormwater management, shading systems for heat resilience. |
| Human Wellness | Prioritizing occupant health and comfort. | Features that improve indoor air quality, natural light, acoustics, and connection to nature. | Biophilic design, WELL-aligned standards, operable windows for ventilation. |
| Community & Social Value | Ensuring designs benefit society and local communities. | Projects that foster inclusivity, accessibility, cultural relevance, and social equity. | Affordable housing, community centers, designs co-created with local stakeholders. |
| Innovation & Scalability | New approaches that can influence the broader industry. | Designs that showcase replicable models or technologies with industry-wide impact. | Modular net-zero homes, AI-driven energy optimization, regenerative urban developments. |
| Design Excellence | Aesthetics and form complementing sustainability. | Architecture that is not only sustainable but also visually compelling and culturally resonant. | Landmark sustainable museums, civic buildings, or mixed-us |
How to Maximise Your Chances of Winning
Success in sustainability awards requires more than just strong design. Here are some ways to increase your chances:
- Document performance metrics. Numbers matter. Provide data on carbon reductions, energy savings, and lifecycle assessments.
- Tell the story. Go beyond technical details by explaining how your design improves lives and communities. Judges want to see human impact alongside ecological gains.
- Use professional visuals. Strong photography, drawings, and diagrams help communicate your design intent clearly.
- Align with criteria. Each award has unique judging priorities. Tailor your submission to match them.
- Choose your best work. Submitting fewer, stronger projects is better than spreading yourself thin.
- Focus on design and performance. Judges increasingly reward projects that marry beauty with measurable sustainability outcomes.
For the Architecture MasterPrize, this combination of artistry and responsibility is at the heart of what the award seeks to celebrate.
Trends in Sustainability Awards (2025 Edition)
Several trends are shaping how sustainability awards evaluate projects:
- Regenerative design is moving beyond “less harm” to actively restoring ecosystems.
- Climate adaptation is critical, with greater focus on designs that address resilience to extreme weather.
- Digital tools such as AI and GIS are being recognized for their role in optimizing sustainability outcomes.
- Social equity is gaining prominence, with judges rewarding projects that address inclusivity and cultural relevance.
These shifts show that sustainability in architecture is broadening beyond technical performance into cultural, ecological, and social dimensions.
Conclusion
Sustainability awards are far more than trophies. They are markers of leadership in a world where the built environment plays a pivotal role in addressing climate change. Winning recognition in this space signals to clients, partners, and communities that you are serious about shaping a responsible future.
The Architecture MasterPrize’s sustainability categories stand out because of their global reach and dedicated focus on ecological innovation. They highlight projects that not only perform well but also inspire through design.
If you are preparing submissions this year, consider how your projects can demonstrate measurable impact, strong storytelling, and design excellence. Doing so will not only increase your chances of recognition but also strengthen your practice in the eyes of the world.
Every year, the global architecture community comes together to celebrate its finest achievements through a host of prestigious awards.
From sustainable housing and cultural landmarks to cutting-edge skyscrapers, building design awards put a spotlight on projects that push the boundaries of design.
In this article, we’ll take you through the best awards and discuss what makes winning projects stand out for each.
Whether you’re an architect, firm or enthusiast, this guide is for you.
TL;DR: the best building design awards in 2026 are:
- RIBA National Awards & Stirling Prize
- Architecture MasterPrize
- Holcim Awards for Sustainable Construction
Now let’s get stuck in.
Why Building Design Awards Matter
Building design awards play a crucial role in the architecture industry. They recognize excellence and innovation, helping to advance public appreciation of great architecture. By highlighting exemplary projects, awards set benchmarks for quality and inspire other architects to raise the bar.
These accolades also celebrate the societal value of architecture. For instance, the Royal Institute of British Architects (RIBA) notes that its top award “celebrates buildings that have made a significant contribution to the evolution of the built environment”. In other words, award-winning buildings aren’t just beautiful. They improve communities, pioneer sustainable practices, or solve complex problems in the built world. When a project wins a major award, it sends a message that this design matters and has something to teach the world.
From the architect’s perspective, awards can be career-changing. Winning (or even being shortlisted) puts designers in the spotlight of media and clients. Many award programs publish annual books or press releases of winners, ensuring global coverage. For example, winners of the Architecture MasterPrize award have been featured across a wide range of media channels all over the world. This kind of exposure helps studios attract new clients, talent, and collaborative opportunities. In short, building design awards matter because they reward innovation, influence industry trends, and amplify the impact of great architecture.
Now let’s go through the best building design awards.
Best Building Design Awards in 2026
Several top-tier awards have showcased the best of architectural design across different categories and themes. Below, we delve into the most notable competitions, what they stand for and why they’re considered the best.
1. RIBA National Awards & Stirling Prize
In the United Kingdom, the RIBA National Awards and the Stirling Prize is a well renowned and respected architectural accolade. The RIBA (Royal Institute of British Architects) National Awards are given annually to the best new buildings across the UK, and they serve as the pool from which the Stirling Prize shortlist is drawn. While these awards are national, their influence is international. Architects worldwide pay attention to the Stirling Prize winner each year due to its prestigious reputation.
To be eligible for the Stirling, a building must be designed by a RIBA Chartered Architect and must have already won a RIBA National Award that year. In practice, RIBA National Awards are announced over the summer, typically recognizing around 20 to 30 outstanding projects. From those, an elite shortlist of six finalists is chosen for the Stirling Prize. This two-tier process is one of the most rigorous in architecture, which is why a Stirling Prize winner carries respect.
The 2025 Stirling Prize was awarded to Appleby Blue Almshouse by Witherford Watson Mann, a social housing complex for residents over 65. The project isn’t a flashy skyscraper or museum; it’s a thoughtful redevelopment of an almshouse (affordable senior housing) that the jury praised as “a radical reimagining of later living as a collective experience”. Crowning this kind of project as building of the year shows RIBA’s commitment to architecture that addresses real societal challenges.
While the Stirling Prize is the headline, the RIBA National Awards themselves are a badge of honor. They indicate a project is among the very best in the UK for that year. Many firms use “RIBA Award-winning” as a mark of quality.
2. Architecture MasterPrize
The Architecture MasterPrize (AMP) has become a leading global platform for architectural awards. The MasterPrize now casts a wide net internationally, celebrating design excellence in architecture, interior design, and landscape architecture.
They AMP offers almost 50 categories, of which are significant number are dedicated directly to building design, including the following:
- High Rise Buildings
- Agricultural Buildings
- Industrial Buildings and more.
AMP is respected for their judging and global reach. Each year, thousands of projects from around the world are submitted. The 2025 cycle, for example, saw entries from 72 countries.
Evaluation is done by a jury of top experts at the forefront of the field. The award organizers invite the public to meet the top designers, architects, curators, and academics who comprise the jury. These jurors (including renowned architects and firm principals) ensure that an AMP award is a genuine mark of quality. Notable figures from the jury include architect Valerie Schweitzer who recently served as Head of Jury.
Recent award winners range from Pritzker Prize laureate Álvaro Siza in cultural architecture to landmark projects such as the Capital International Exhibition & Convention Centre in mixed use architecture and the Pirelli 35 Office Building in commercial architecture.
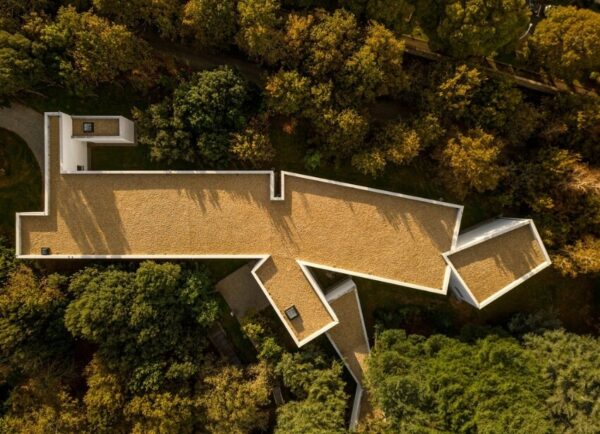
Ala Álvaro Siza – Photo: © Fernando Guerra _ FG+SG
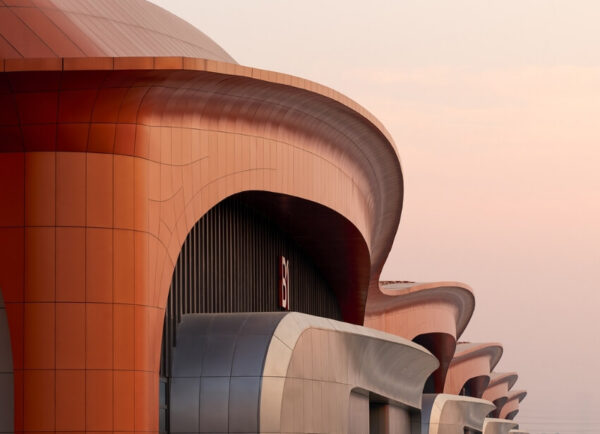
Capital International Exhibition & Convention Centre by Zaha Hadid Architects (Photo Virgile Simon Bertrand)
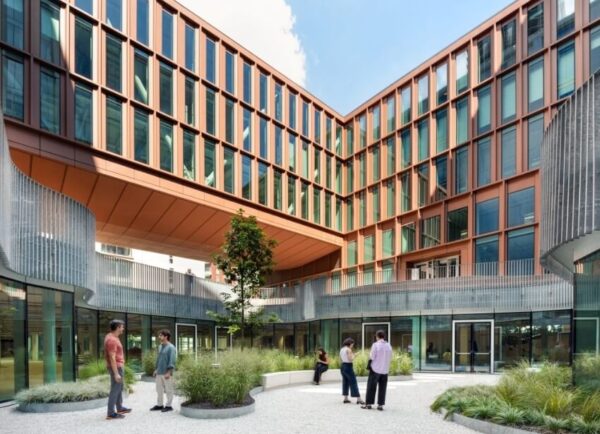
Pirelli 35 Office Building by Park and Snøhetta
3. Holcim Awards for Sustainable Construction
The Holcim Awards for Sustainable Construction are the world’s leading competition for sustainable design. Established in 2005, the program recognizes innovative projects that advance low-carbon construction, circular design, and community-driven planning. The awards run across five regions with regional winners competing for global honors.
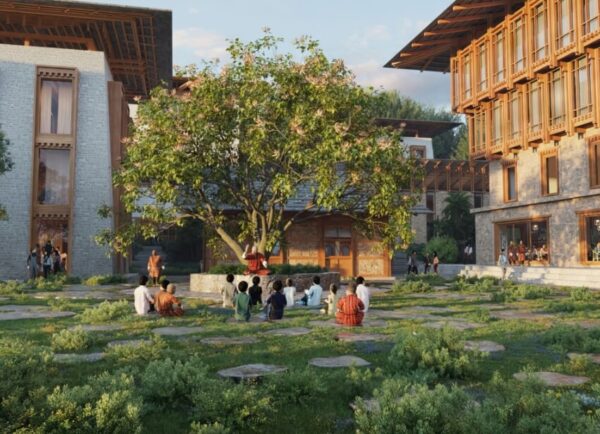
Gelephu Mindfulness City by Bjarke Ingels Group (Credits Holcim Foundation Awards)
The 2025 edition marked the award’s return after a short hiatus, drawing over a thousand entries worldwide. Among the standout winners was Bjarke Ingels Group’s “Mindfulness City” masterplan in Bhutan, celebrated for its integration of nature, wellbeing, and sustainable infrastructure. Other regional winners included flood-resilient schools in Brazil and heritage regeneration projects in the Middle East.
Held in Venice, the 2025 ceremony underscored the awards’ mission: to showcase how architecture can meaningfully address climate, equity, and urban resilience.
How to Select the Right Award
Choosing the right competition to enter can be as strategic as designing the project itself. Each award has its own focus, eligibility rules, and prestige level. So, aligning your entry with the right program can make all the difference.
Below, we’ve left some tips for choosing the best-fit design awards for you:
- Match your project to the award’s focus: Start by identifying what defines your project and find awards that emphasize that strength. For example, a local building might fare better in a national program like the RIBA Awards, while a highly sustainable project could stand out at the Holcim Awards. If you’ve designed a high rise building then AMP may be the best fit.
- Consider geography and eligibility: Some competitions like AMP are open globally. Others, such as RIBA, are limited to specific countries. The Holcim Awards use a regional model, so your work first competes within its continent before advancing globally.
- Assess the scale of competition and category fit: Broad, single-winner programs like the Stirling Prize or Holcim Gold Award are highly competitive. On the other hand, awards with multiple subcategories like AMP improve your chances of recognition. Target categories that precisely describe your project.
- Understand the benefits of winning: Some awards focus on prestige, others on publicity. For example, the Dezeen Awards and AMP highlight winners through their vast online platforms, ensuring strong media coverage. If your goal is international visibility or new clients, awards with built-in editorial promotion are ideal.
- Balance effort and cost: Every entry takes time and money, so focus on quality submissions. Track annual deadlines and prepare materials early so you can tailor each entry efficiently.
Ultimately, the best strategy is to study past winners and ask whether their work aligns with yours. Entering multiple programs can also highlight different facets of a project. Many successful buildings collect several awards in a single year. Even if you don’t win immediately, persistence pays off. With the right match between your project and the award’s mission, recognition often follows.
Conclusion
The 2025 architecture awards season proved that design remains both inventive and deeply human. From the global scope of the Architecture MasterPrize to the prestige of the RIBA Stirling Prize, and the sustainability focus of the Holcim Awards, each program reflected how innovation, context, and compassion define excellence today.
For architects, winning is a milestone, but the true impact of awards lies in how they advance the profession. They inspire dialogue, set new standards, and celebrate design that responds meaningfully to people and the planet, shaping the future of architecture worldwide.
Interior design shapes the way people live, work, and interact with their surroundings. Homes to offices, retail spaces and cultural institutions all directly influence mood, productivity, and quality of life.
In 2025, interior design awards remain one of the most effective ways for architectural practices and architects to gain recognition, connect with clients, and showcase their expertise.
In this guide, you’ll discover ten of the most important interior architecture and design awards. We’ve chosen a mix of global competitions, architecture-focused programs with strong interior categories, and respected national awards.
For each, you’ll learn what makes them unique, how winners are recognized, and when to apply.
TL;DR: Awards and their deadlines:
- SBID International Design Awards: Finalized in 2025. 2026 awards TBA.
- Interior Design MasterPrize (IDMP) by AMP: September 30, 2025
- International Interior Design Association (IIDA) Awards: March 2026
- International Design Awards (IDA): October 2025.
- INT Interior Design Awards: May 2026.
- RIBA Awards (Interior Architecture): 2025 award finalized. Submit for 2026 awards by December 2025.
- AIA Interior Architecture Awards (US): Submissions closed for 2026 awards. Next awards TBA.
Why Interior Design Awards Matter
Award winners enjoy several benefits that positively influence their professional reputation with perhaps the most important one being global recognition. Below, go through why you should enter an award competition in more detail:
- Industry credibility and client trust: Winning signals that your work meets international (or local) standards, could result in referrals from industry partners and associates, and ultimately makes it easier for clients to choose to work with you.
- PR and media visibility: Awards often winners are featured across press releases, magazine features, and online exposure that highlight your designs. For example, winners of AMP’s Interior Design MasterPrize get featured across world renowned digital architecture platforms.
- Differentiation in competitive markets: The interior design market is saturated. Winning an award helps distinguish your firm in a crowded field. and help you stand out in proposals and pitches.
Top 7 Interior Architecture & Design Awards in 2025
1. SBID International Design Awards
Run by the Society of British & International Interior Design, the SBID International Design Awards are one of the UK’s most respected competitions. It covers both residential and commercial interiors and welcomes entries from across the world.
One of the award’s distinguishing features is its judging process, which involves both expert panels and public voting. This dual approach ensures that winners gain validation from industry leaders and recognition from wider audiences.
Winners receive trophies, attend an awards ceremony in London, and benefit from strong media coverage across leading design outlets. Recent winners include Franzhulo’s House Of Arts which won the global prize, but also regional winners like the Freed Hotel & Residences by DesignAgency & Pureblink (Americas) and Thailand Contemporary Residence by SIWA Interior (Asia).
The SBID interior design award is great for architects looking to build credibility both on a global and regional scale.
The 2025 competition has been finalized. We’re awaiting announcement for 2026 deadlines.
2. Interior Design MasterPrize (IDMP) by AMP
The Interior Design MasterPrize (IDMP) stands as one of the most significant awards dedicated exclusively to interior architecture and design. The award covers a wide range of categories, from residential and commercial spaces to cultural and public interiors.
Recent winners include Nobu by Cuaik CDS from Mexico City (2024 winner). You may find the full project here.
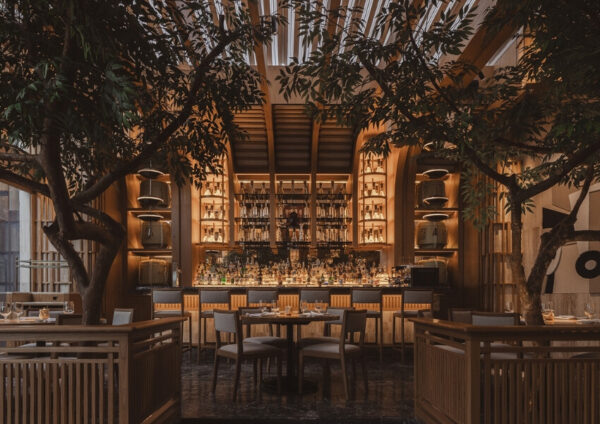
Nobu, Mexico City, interior by Cuaik CDS (Photo by Zaickz)
Winners of the IDMP award receive recognition in AMP’s annual book, gain exposure through international design media and benefit from global press releases.
AMP’s Interior Design MasterPrize is open to both established firms and emerging designers. The submission deadline is September 30, 2025.
3. International Interior Design Association (IIDA) Awards
The IIDA Awards are a series of programs that include the Global Excellence Awards and the Interior Design Competition. Each program focuses on forward-thinking interiors that balance functionality with innovation.
Recent winners include 13&9 for the Fractal Chapel at State Hospital Graz in Austria, as well as YANG for the Xi’an Silk Road International Conference Center in China.
IIDA winners are featured on the IIDA website, as well as across renowned publications like the Interior Design magazine. They’re also honored across events like the “Revel in Design” gala in Chicago.
This award is great for firms and individuals who want to position themselves as industry leaders and innovators. Submissions for 2025 have closed, and the next deadline is in March 2026.
4. International Design Awards (IDA)
The IDA recognizes and promotes exceptional design worldwide across several disciplines, including their prestigious annual “Interior Design of the Year” award.
Awards for the Interior Design of the Year award are broken into multiple categories, including commercial (for workspace design, smart office design, retail, shopping centers etc), cultural/community (e.g., theaters, auditoriums, galleries, museums, healthcare facilities, libraries), residential (such as luxury living, affordable homes, small living spaces), and other (including conceptual projects, temporary and pop-up structures).
Recent winners of the Interior Design of the Year award include Hangzhou M2 Art Center by SpActrum, Emerald Bay by Dina Marciano Design and Switch Bahrain by Karim Rashid Inc. Winners of the IDA’s award receive the coveted IDA trophy and are also published across all their social media channels.
The deadline for the 2025 competition is 13th October, which has been extended from the regular deadline of August 4th.
5. INT Interior Design Awards
Dedicated specifically to interior design, encompass a broad range of interior projects across three main categories (residential, commercial and public interior design) and 85 subcategories.
Initial entry into the competition is free and submissions are reviewed by the INT team to ensure only high quality projects are selected as part of the longlist. Winners of the INT award receive widespread global recognition thanks to the brand’s expansive network, as well as in their annual INT Book of Interior Design.
2025 award winners include Watertown Exploratory Labs (WELL) by Elkus Manfredi Architects (commercial), Aux Mille-Voix High School by TLA + UN + NEUF (public interior of the year), and Walkway House by FGMF (residential).
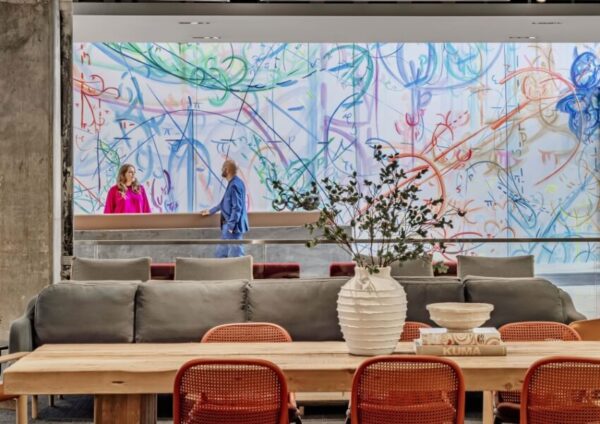
Watertown Exploratory Labs (WELL) by Elkus Manfredi Architects (Photo by Eric Laignel)
Entry dates for the 2026 awards have been announced with final submissions accepted until May 31, 2026.
6. RIBA Awards (Interior Architecture)
The RIBA Awards, organized by the Royal Institute of British Architects, primarily celebrate architecture, but they also recognize outstanding interior architecture projects.
These awards are unique because of their strong emphasis on design quality and impact, particularly within the UK.
The Stirling Prize is given to each year’s award winner who represents the UK’s best architect for that given year. Recent winners of the Stirling Prize include:
- The Elizabeth Line by Grimshaw, Maynard, Equation and AtkinsRéalis (2024)
- The John Morden Centre by Mæ (2023)
- Magdalene College Library by Niall McLaughlin Architects (2022)
Winners are recognized through RIBA’s prestigious network, featured in exhibitions, and highlighted in official RIBA publications.
For UK-based firms, a RIBA award for interiors carries significant weight in both professional and client-facing contexts.
Submissions for the 2026 competition close December 11, 2025.
7. AIA Interior Architecture Awards (US)
The AIA Interior Architecture Awards, run by the American Institute of Architects, highlight excellence in US-based interior projects. They emphasize designs that enhance the human experience and elevate everyday spaces.
2025 winners include:
- Sandi Simon Center for Dance at Chapman University
- House Zero by Lake|Flato Architects
- Intuit MTV-22 Bayshore Building Interiors by Clive Wilkinson Architects
Winners are celebrated at the AIA’s annual national conference, and their projects are published in AIA’s print and online platforms. For firms working in the United States, this award offers credibility and strong professional recognition.
The deadline to enter the 2026 competition closes on August 28, 2025.
What Do Judges Look for in Award-Winning Interior Design?
When evaluating projects, judges look for more than just beautiful interiors. They want designs that feel original, serve a clear purpose, and leave a lasting impression. Here are some of the qualities they pay closest attention to:
- Creativity and originality: Judges want to see fresh thinking. A winning project often pushes boundaries, whether through bold material choices, unexpected layouts, or a design concept that feels truly unique.
- Functionality: An interior must do more than look good. It has to work. Judges consider how well the space supports the people who use it every day.
- Storytelling: Great interiors tell a story. This could be about the client’s vision, the cultural context, or the community the space serves.
- Sustainability: Environmental responsibility has become a central theme in design awards. Judges look for spaces that use eco-friendly materials, reduce waste, and improve energy efficiency.
- Technical execution: Even the most creative ideas need to be executed well. Judges examine the level of detail, craftsmanship, and integration of different design elements.
Final Thoughts & Next Steps
Winning an interior design is your chance to strengthen your reputation, gain visibility in the global design community, and show clients that your work stands out in a competitive field.
Awards also open doors to new collaborations and put your projects alongside the best in the industry.
By understanding what judges look for and preparing submissions carefully, you can position your work for success and make the most of these opportunities.
We hope our guide has helped introduce some new interior design awards to you, both in your region and globally.
Immerse Yourself in Award-Winning Architecture Photography
Free PDF. Delivered to your inbox.
Explore images that capture light, mood and the soul of space.
Download for Firms & Individuals
Download for Press & Media
______________
What’s Inside
- Storytelling Shots
Images that do more than show buildings, they tell stories. - Atmospheric Beauty
Feel the light, texture and space in every frame. - Global Talent
Work from emerging and established photographers worldwide. - Curated Excellence
Selected by a panel of architects, curators and photo experts.
Prefer Print?
Grab a printed edition on Lulu at minimal cost.
