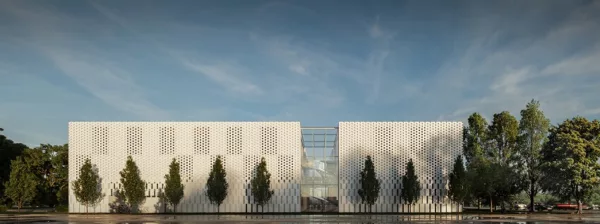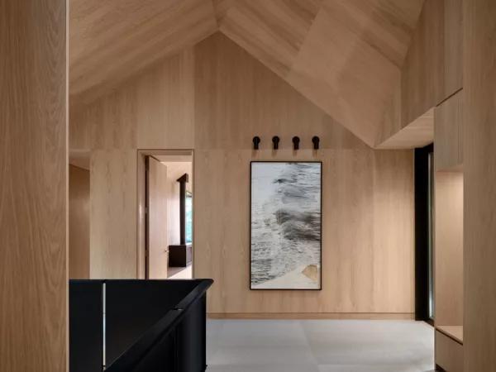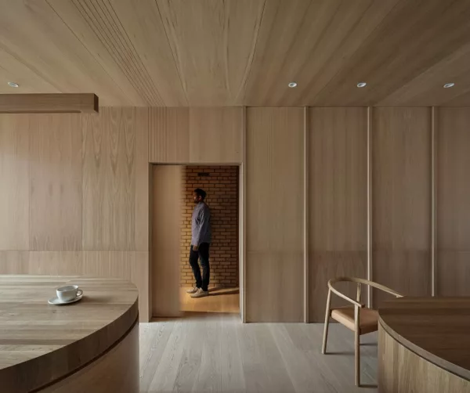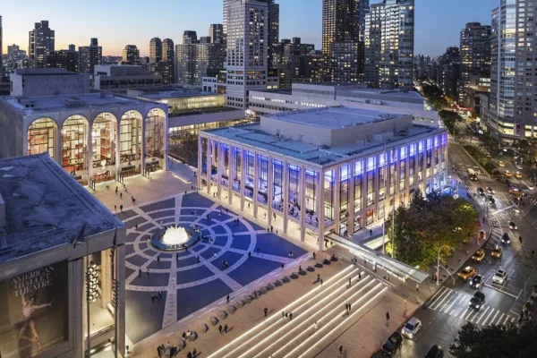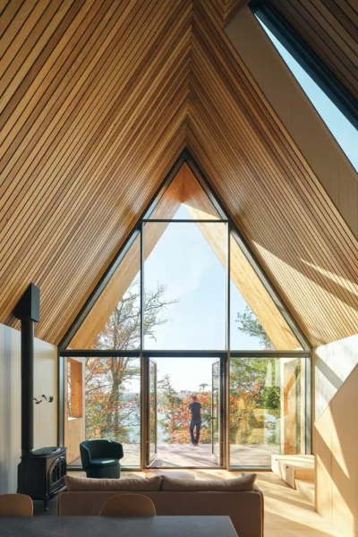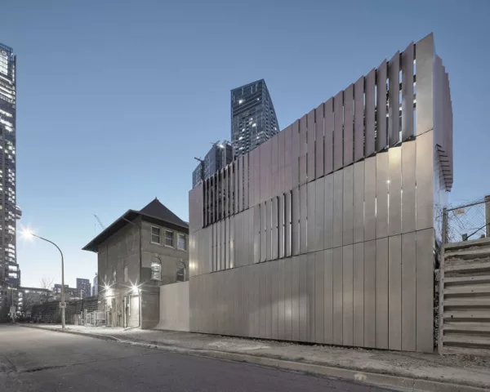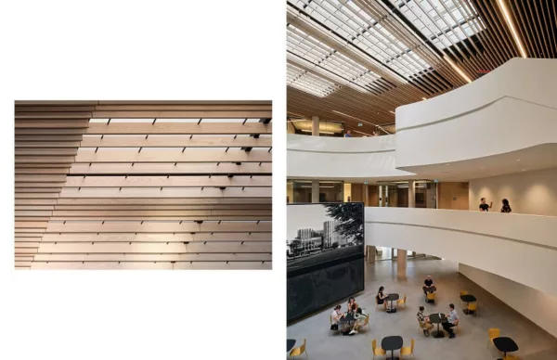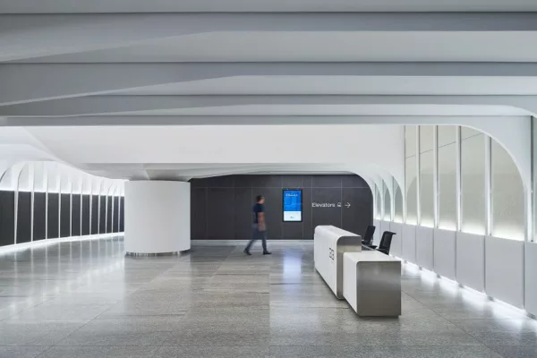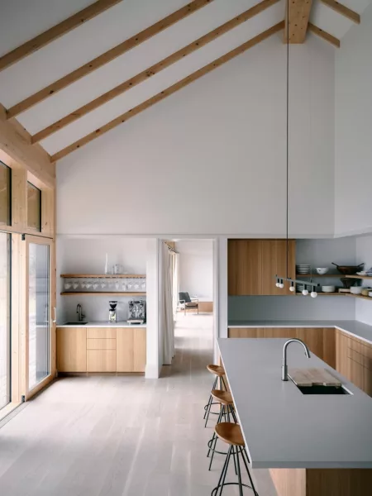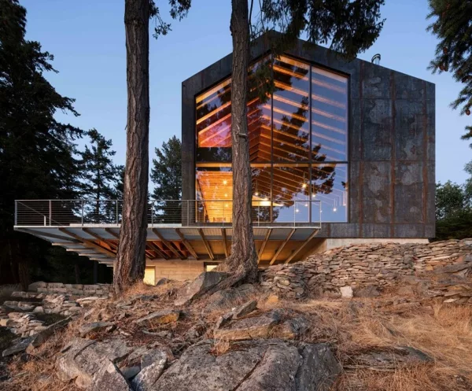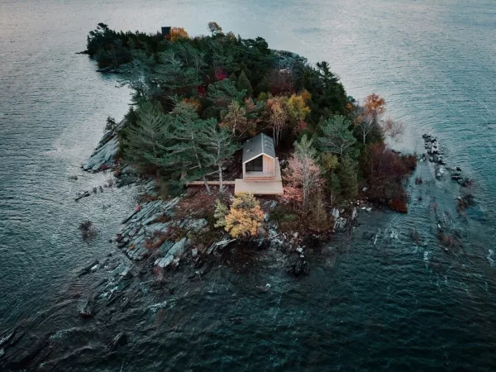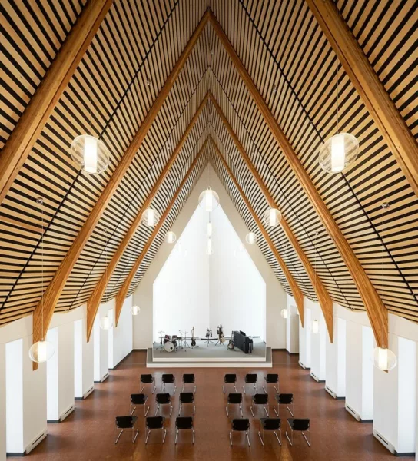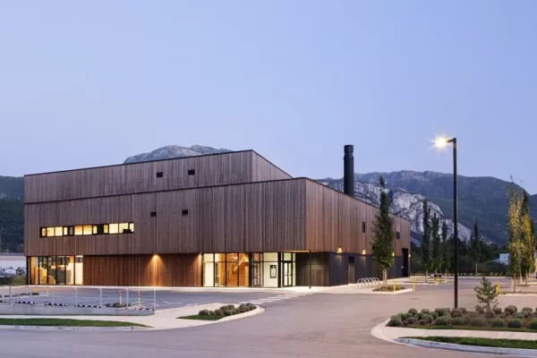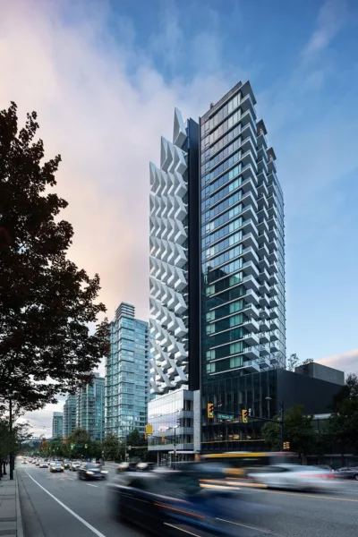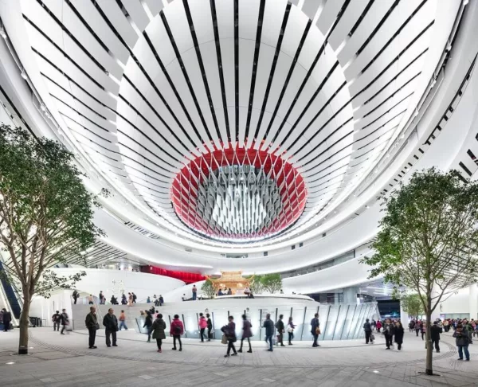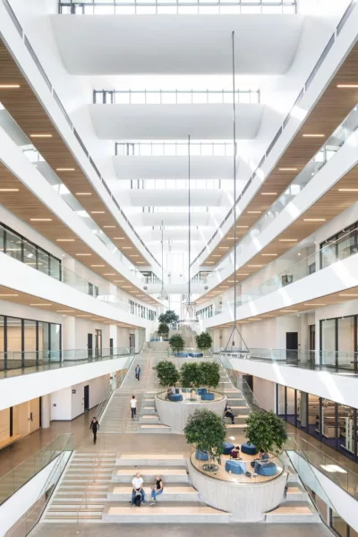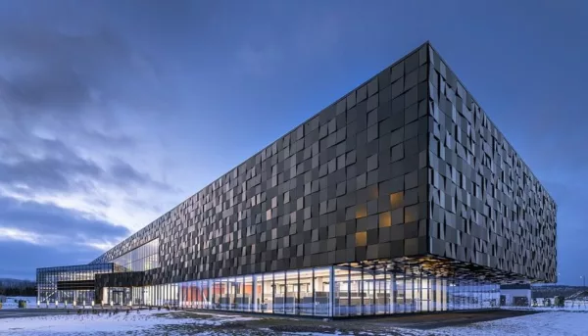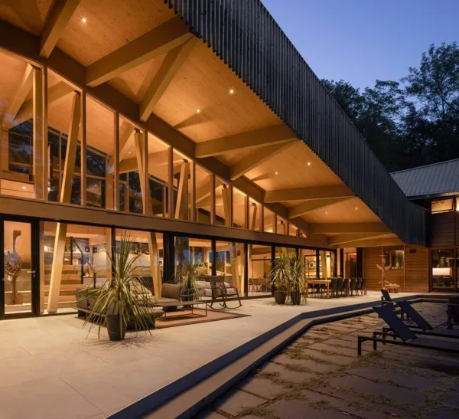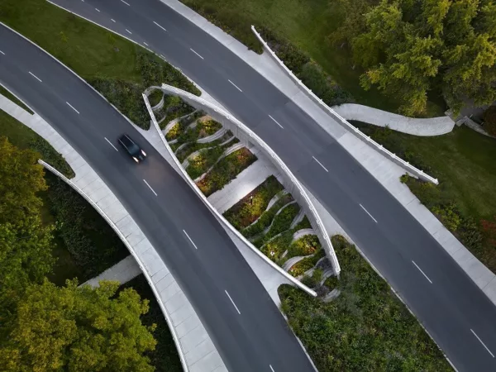Why Architecture Awards Matter
Top architecture awards play a crucial role in celebrating innovation, cultural relevance, and sustainability in the built environment. For architects and firms, these awards validate ideas, elevate reputations, and open new doors professionally.
This guide highlights the most prestigious, globally respected architecture awards administered by foundations, institutes, or professional associations. Our focus is on honors that emphasize quality and public benefit, not popularity contests or media-driven recognition.
We answer key questions such as:
- What is the biggest award for architects?
- Which architecture competitions matter most?
- What are the most prestigious architecture prizes in the world?
What Is the Biggest Award for Architects?
The Pritzker Architecture Prize is widely regarded as the most prestigious award in the field. Often called “the Nobel Prize of architecture,” it honors a living architect whose built work demonstrates consistent and significant contributions to humanity.
- Established: 1979 by the Pritzker family (Hyatt Foundation)
- Awarded: Annually
- Notable Winners: Zaha Hadid, Tadao Ando, David Chipperfield, Frank Gehry, Francis Kéré
Top Architecture Awards List: The Most Prestigious Design Prizes
Here are the five top architecture awards recognized for their excellence, influence, and global reach:
1. Pritzker Architecture Prize
- The most prestigious architecture prize globally
- Honors lifetime achievement and profound impact on the built environment
2. RIBA International Prize
- Recognizes buildings that make a significant contribution to society globally
- Awarded biennially by the Royal Institute of British Architects
3. AIA Gold Medal
- The highest honor from the American Institute of Architects
- Celebrates individuals whose work has had a lasting influence on the theory and practice of architecture
4. Venice Architecture Biennale – Golden Lion
- Awards conceptual, experimental, and visionary work
- Reflects cultural and architectural innovation at a global scale
5. Architecture MasterPrize (AMP)
- Recognizes excellence in architecture, interior, and landscape design
- Celebrates innovation, aesthetics, and sustainable design
- Open to both emerging talents and established professionals
- Visit the homepage of the AMP Architecture Awards
Awards for Young or Emerging Architects
For early-career professionals and smaller practices, several awards provide excellent exposure:
- Young Architects Program (MoMA PS1)
- World Architecture Festival (WAF)
These architecture competitions help foster new talent and often serve as launching pads for future recognition.
FAQ: Architecture Awards & Competitions
What awards do architects get?
Architects may receive lifetime achievement honors (like the Pritzker or AIA Gold Medal) or project-specific awards (like AMP or RIBA) depending on their career stage and contribution.
What are the most prestigious architecture awards?
- Pritzker Architecture Prize
- RIBA International Prize
- AIA Gold Medal
- Venice Biennale – Golden Lion
- Architecture MasterPrize (AMP)
Are there awards for sustainable architecture?
Yes, many awards now feature sustainability categories, including AMP, Holcim Awards, and WAF. These recognize ecological responsibility and innovation in sustainable design.
Where can I find international architecture competitions?
You can explore platforms like Bustler or check the official sites of award programs such as AMP or WAF for open calls.
Being recognized by the top architecture awards can transform an architect’s career, expand their network, and bring visibility to impactful design. Awards like the Pritzker and AMP don’t just reward beauty—they honor work that contributes meaningfully to society.
For architects focused on excellence, innovation, and impact, entering these prestigious design prizes is a strategic step toward global recognition.
Unlock the AMP 2024 Book of Winners
Free PDF. Instant inbox delivery.
Enter your details below to get the definitive showcase of this year’s top architecture, interiors, landscape and product design, tailored to your needs.
Download for Firms & Individuals
Download for Press & Media
______________
Why You’ll Love It
- Global Inspiration
See 2024’s best entries from over 80 countries. - Real-World Impact
Meet the first-ever Social Impact Project of the Year—a Spanish social housing model that lifts communities. - Earth-Smart Design
Discover how winners use local, renewable materials to blend with nature. - Expert Curation
Handpicked by a jury of top architects, designers & scholars.
We are proud to present the 2024 winners of the Architecture MasterPrize. These projects reflect a deep commitment to creativity, sustainability, and social value. Join us in applauding these exceptional contributions to the world of architecture, interior, and landscape design.
Prefer Print?
Order a bound copy on Lulu at minimal cost.
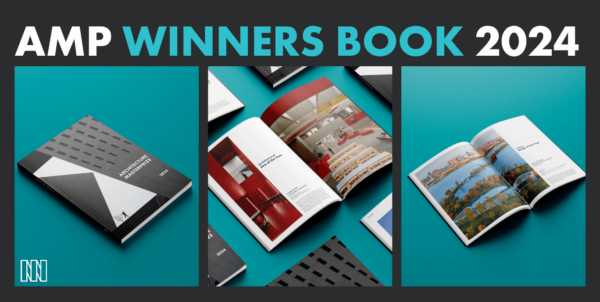
The Architecture MasterPrize (AMP) is delighted to present its Book of Winners, a definitive showcase of the 2024 AMP laureates and their transformative projects. This beautifully designed volume captures a decade of AMP’s commitment to celebrating ingenuity in architecture, interiors, landscape, product design, and photography, with submissions this year arriving from over 80 countries, reflecting the global design community’s vibrancy, diversity, and constant evolution.
A Global Benchmark for Architecture and Design
In this year’s edition, we celebrate another remarkable chapter in architectural creativity and innovation. The Architecture MasterPrize continues to be a place where design is recognized not only for its beauty but also for its impact on communities, the environment, and the future.
- Social Impact Project of the Year
2024 marks a historic moment for AMP with the introduction of the Social Impact Project of the Year award. Its first recipient, a social housing project in Spain, exemplifies how thoughtfully designed low-cost housing can transform lives and communities. - Sustainability at the Core
Across all categories, winners embraced environmentally conscious approaches, using local and renewable materials and working in harmony with natural surroundings. These projects respond to today’s urgent challenges while charting a responsible, resilient vision for tomorrow. - An International Jury
Our respected jury of architects, designers, curators, and academics reviewed each submission with thoughtfulness and expertise, ensuring that every project in the Book of Winners sets new benchmarks for what architecture can achieve.
We are proud to present the 2024 winners of the Architecture MasterPrize. These projects reflect a deep commitment to creativity, sustainability, and social value. Join us in applauding these exceptional contributions to the world of architecture, interior, and landscape design.
Get Your Copy

- Preview the Book: View the online version of the AMP 2024 Book of Winners
- Order from Lulu: Purchase a printed copy at minimal cost (printing & shipping)
- Download PDF: Free digital download of the Book of Winners
Architecture Photography MasterPrize 2024 Winners Book
A celebration of the art and impact of architectural photography – this volume honors images that do more than document buildings, they tell stories, capture atmosphere, and invite us to experience spaces we may never set foot in.
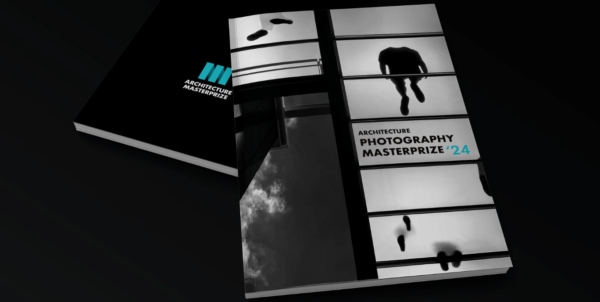
- Preview the Photography Book: See the online version of the Architecture Photography MasterPrize 2024 Winners
- Order from Lulu: Get your printed copy with minimal printing & shipping costs
- Download PDF: Free digital download of the Photography Winners Book
Join us in celebrating the best in architectural design and photography.
Order your copies today or download for free to explore the ideas that are shaping our built world.
Call for Entries: AMP 2025
Registrations for AMP 2025 are now open, and entries are accepted until the final deadline, September 30, 2025. We look forward to showcasing the next wave of groundbreaking projects at AMP.
Los Angeles
The Architecture MasterPrize (AMP) is proud to announce the winners of its 2024 edition, honoring visionary projects that are redefining the built environment across a broad range of disciplines.
This year’s AMP celebrates exceptional projects from around the globe, confidently showcasing architectural works from both renowned figures and emerging talents, including Renzo Piano Building Workshop, Tadao Ando, SOM (Skidmore, Owings & Merrill), KieranTimberlake, Sir Terry Farrell, and many others. Following an extensive evaluation process, the 2024 winners have distinguished themselves as leaders in the field, earning well-deserved international attention.
The awarded projects span a diverse array of categories, each making a profound impact on the trajectory of modern architecture and shaping the future of the industry. Notably, this year’s highly celebrated Architectural Design of the Year title was awarded to a project that masterfully transformed a historic museum into a dynamic, state-of-the-art university, breathing new life into a cherished landmark. This transformation reinforces the power of architecture to inspire meaningful change, blending heritage with forward-thinking design.
In a historic moment, the Social Impact Project of the Year award was introduced for the first time in AMP’s history. It was presented to a social housing project in Spain, praised for its immense social value and transformative impact on the local community, serving as an exemplary model for low-cost housing.
AMP is also proud to name James Corner as the 2024 Landscape Firm of the Year, recognizing his visionary approach to urban spaces. His innovative work continues to shape major cities, offering solutions to environmental challenges while enhancing the human experience.
The AMP remains committed to its mission to highlight exceptional projects across all architectural disciplines, celebrating both established icons and rising talents. This year’s winners stand as exemplars of creativity and technical brilliance, showcasing the vital role that architecture plays in shaping the world.
The 2024 Architecture MasterPrize Awards Winners Include:
- Architectural Design of the Year:
Johns Hopkins University Bloomberg Center by Rockwell Group (USA) - Interior Design of the Year:
Nobu by Cuaik CDS (Mexico) - Social Impact Project of the Year:
54 Social Housing in Inca, Mallorca, Balearic Islands by Fortuny-Alventosa, Morell Arquitectes (F-AM Arquitectes) (Spain) - Landscape Architecture of the Year:
Qin Lake Park: From Culture to Nature by Grasp Earth Architecture & Landscape Design Co., Ltd. (China) - Architecture Firm of the Year:
Dominique Coulon & Associés (France) - Interior Design Firm of the Year:
Omar Gandhi Architects (Canada) - Landscape Architecture Firm of the Year:
James Corner Field Operations (USA) - Product Design of the Year:
MykoFoam by Mykor (UK) - Exterior Architecture Photographer of the Year:
Albrecht Voss (Germany) - Interior Architecture Photographer of the Year:
Franco Casaccia (Argentina)
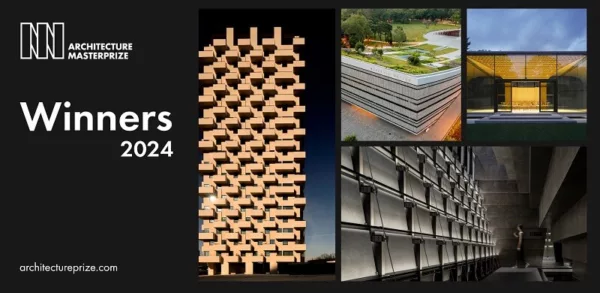
Best of Best Award
In a remarkable display of architectural excellence, a select group of projects—representing the top 5%—has earned the Best of Best title, recognizing their exceptional design and influence on the industry. Notable projects include:
- Small Architecture:
MPavilion 10 by Tadao And - Cultural Architecture:
Istanbul Museum of Modern Art by Renzo Piano Building Workshop – - Educational Buildings:
UCL East Marshgate by Stanton Williams – - Residential Architecture:
Canvas House by PARTISANS – - Cultural Architecture:
The New Museum of Ethnography, Budapest by NAPUR Architect Ltd. – - Hospitality Architecture:
Lakeside Teahouse by Domain Architects - Residential Interior:
The Ravine by A Work of Substance – - and more
The 2024 AMP winners represent the very best in architectural innovation and creativity, solidifying their place among the industry’s leaders.
The awards ceremony will take place at the iconic Guggenheim Museum Bilbao on November 18, 2024, where both the 2023 and 2024 winners will be celebrated. This highly anticipated event promises to continue AMP’s tradition of honoring the groundbreaking achievements of the world’s most talented architects and designers.
For a complete list of the 2024 AMP winners and more information, please visit the official AMP Winners website. The AMP team and jury panel extend their congratulations to all winners and express their deep appreciation to all participants for their outstanding contributions to the field of architecture and design.
About the Architecture MasterPrize (AMP)
The Architecture MasterPrize (AMP) stands as a beacon in the architectural world, honoring exceptional design talent globally. Its mission aligns with the pursuit of sustainability and innovation, making the AMP a platform that not only showcases architectural excellence but also inspires a future where design and sustainability go hand in hand.
architectureprize.com
View and Download Press Kit:
2024 Architecture MasterPrize (AMP) Awards Winners Announced
2025 promises to be an exciting year for architecture. With new projects redefining how we live and interact with space, architectural awards provide an important platform to celebrate creativity, innovation, and impact.
For architectural firms, awards do more than recognize design excellence. They help build brand credibility, gain global exposure, and also help connect with peers and potential clients. Architectural award categories range from large-scale urban planning to residential projects, interiors, and sustainable design, so there’s something relevant to every practice.
In this guide, we highlight seven of the most prestigious architectural awards. For each, you’ll learn about their background, categories, submission details, and how winners gain visibility.
Why You Should Apply for an Award
Winning or even being shortlisted for an award can open many doors for your firm. Some of the key benefits include:
1. Enhanced credibility: An award signals to clients, partners, and peers that your work meets international (or local) standards of excellence. You’re obviously being recognized as one of the best, and winning an award communicates that to potential clients.
2. Increased visibility: Winners often receive press coverage in top architecture and design outlets, helping your work reach a global audience. For example, winners of AMP’s awards get mentioned in publications like rchDaily, Bustler, Interior Daily, Dexigner and Archinect.
3. Stronger client trust: Potential clients see award recognition as proof that your designs deliver quality and innovation. You’re not the only one claiming that you provide great work. Someone else is too.
4. Marketing advantage: Awards strengthen your portfolio, making your proposals and pitches stand out.
5. Networking opportunities: Ceremonies and festivals allow you to connect with fellow architects, developers, and thought leaders. Even governing bodies may attend award events, looking for a long-term partner for their local development projects.
6. Talent attraction: Ambitious architects and designers want to work with award-winning firms, improving your recruitment efforts. Think of young, hungry architects who want to make a name for themselves. They may start knocking on your door.
Best Architectural Awards in 2025
Several awards define the global conversation around architecture. Here’s an overview before we dive into full detail:
| Award | What is it? | Categories | Submission Deadline |
| Pritzker Architecture Prize | World’s most prestigious architecture prize outstanding architectural design | Lifetime achievement | N/A – nomination based |
| Architecture MasterPrize | International award celebrating design excellence | Architecture, Interior Design, Landscape, Product Design | September 30, 2026. 25% discount for entries made prior to February 28, 2026. |
| EUmies Awards | European architectural award celebrating outstanding architectural design | Architecture, Emerging, and Young Talent | November 2025 |
| Aga Khan Award for Architecture | Recognizes architecture serving Muslim communities | Various | September 15, 2026 |
1. Pritzker Architecture Prize
Often called the “Nobel Prize of Architecture,” the Pritzker Prize honors a living architect or architects whose built work demonstrates talent, vision, and commitment. Unlike other awards, it recognizes lifetime achievement rather than a single project.
There are no categories, as the prize focuses on overall contribution. Winners join an elite circle, with past laureates including Renzo Piano, Rem Koolhaas, and Anne Lacaton & Jean-Philippe Vassal.
Winners are announced in spring, with a formal ceremony held at a culturally significant site. The prestige and visibility are unmatched, with global media covering each announcement.
There is no set deadline for this award, as it’s completely nomination based.
2. Architecture MasterPrize
The Architecture MasterPrize (AMP) is one of the most inclusive and widely recognized awards in the industry. It celebrates the best of architecture, interior design, landscape architecture, sustainable designs, architectural product design and more.
Categories are broad, covering projects from single-family homes to large cultural and public spaces. AMP also highlights innovative materials and products that shape how spaces function.
Notable winners include firms like Zaha Hadid Architects, BIG, Tadao Ando, Sou Fujimoto, David Chipperfield, and many more. Projects that win one of AMP’s prizes often gain coverage across international design publications and are also featured on AMP’s website and annual book.
To apply, you’ll need to prepare high-quality images, detailed project descriptions, and supporting documentation (see their full submission requirements here).
Submission is online, with the final deadline on September 30, 2026. Entrants who submit before February 28, 2026 receive a 25% discount on the submission fee.
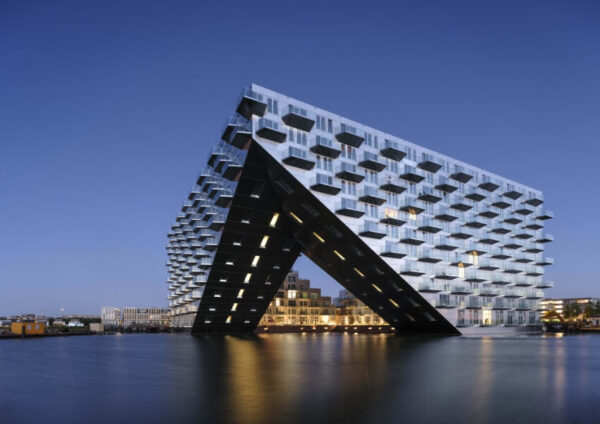
AMP Winner: Sluishuis by Barcode Architects, BIG-Bjarke Ingels Group (BIG), Photo Ossip van Duivenbode
To apply, you’ll need to prepare high-quality images, detailed project descriptions, and supporting documentation (see their full submission requirements here).
Submission is online, with the final deadline on September 30, 2025.
3. EUmies Awards
Formerly known as the Mies van der Rohe Awards, the EUmies 2026 awards are underway with submissions open until November 2025.
The award celebrates outstanding architectural design in Europe, and the ceremony will be held during May 2026 in the world architecture capital, Barcelona. There are two main categories, being Architecture for significant completed architectural works and the Young Talent category.
Recent award winners include the Study Pavilion at TU Braunschweig by Gustav Düsing and Max Hacke as the Architecture Prize winner, and the Gabriel García Márquez Library in Barcelona by SUMA Arquitectura as the Emerging Architecture Prize winner.
For me information, check out the Eumies Awards website.
4. Aga Khan Award for Architecture
The Aga Khan Award is unique in its focus on architecture that improves quality of life in Muslim communities worldwide. It looks at social, cultural, and environmental impact, not just aesthetics.
Categories vary but often include housing, community facilities, and restoration projects.
Past winners include projects like the Revitalization of Muharraq in Bahrain and Bangladesh’s Arcadia Education Project. Recognition is significant, as projects receive international attention for blending tradition with modernity.
The Aga Khan Award for Architecture is a triennial award, meaning it has three-year cycles prior to the next award ceremony. With 2025 winners being finalized, entries for the next cycle are open and submissions are open until September 15, 2026.
How to Position Your Firm or Work for Award Success
Submitting to awards requires more than good design. To maximize your chances:
1. Craft compelling submissions: Tell the story behind your project. Explain the problem it solves and how it improves lives.
2. Show impact beyond design: Highlight sustainability, community benefit, or cultural contribution.
3. Use visuals effectively: High-quality photography and drawings make your submission memorable, helping your submission stand out and increasing your chances of winning.
4. Plan ahead: Track deadlines and prepare submissions early to avoid last-minute stress, and take advantage of early entry discounts.
5. Leverage recognition: Once shortlisted or awarded, showcase your award throughout your marketing, website, and pitches.
Final Thoughts & Next Steps
Architectural awards are more than recognition; they’re strategic tools to build your firm’s reputation, win new work, and connect with the global community.
Stay updated on deadlines and future opportunities by subscribing to our newsletter. You can also create an account and make your submission directly to the Architecture MasterPrize before the September 30, 2025 deadline.
Architecture firms in Toronto have firmly established the city as a shining example of architectural innovation and design excellence. With its skyline shaped by the creativity and vision of numerous architects, Toronto is home to ten firms that have distinguished themselves by earning the prestigious Architecture MasterPrize (AMP). This award celebrates architectural design and also highlights the significant contributions of these firms to the city’s landscape and beyond. This article explores the accomplishments of these celebrated architecture firms in Toronto, showcasing their influential projects and the impact they have made on urban design.
Architecture Firms in Toronto: Leaders of Design
The AMP recognizes not just the aesthetic appeal of structures but also their functionality, sustainability, and the positive impact they have on urban life. Toronto-based architectural firms, celebrated in this list, exemplify these principles, each bringing a unique vision to the forefront.
1. DON MILLS JAMATKHANA AND ISMAILI COMMUNITY CENTRE
Firm: architects—Alliance
Winner in Conceptual Architecture

Toronto Architectural Design
Under the guidance of lead architect Peter Clewes and his design team, architects—Alliance has redefined community spaces with the Don Mills Jamatkhana and Ismaili Community Centre. This project stands as a testament to the firm’s commitment to creating spaces that foster community interaction and spiritual growth. It marks the introduction of the first Ismaili prayer hall in Ontario, a significant milestone reflecting over fifty years of the Ismaili community’s presence in the Greater Toronto Area.
2. BIRDHOUSE
Firm: Superkül
Winner in Residential Architecture – Single Family
Urban Design Firms Toronto
Superkül, led by Meg Graham, takes inspiration from nature for the Birdhouse project, nestled in Apsley, Ontario. This architectural marvel blends seamlessly with its environment, featuring shou sugi ban charred cedar that echoes the tranquility of its surroundings. Birdhouse exemplifies Superkül’s prowess in crafting spaces that offer refuge and connection, emphasizing the firm’s role in elevating urban design through thoughtful integration with nature.
3. OG HOUSE
Firm: Omar Gandhi Architects
Winner in Residential Architecture – Single Family

Contemporary Architecture Toronto
Omar Gandhi Architects, with Omar Gandhi at the helm, has brought to life the OG House, a project that merges contemporary architecture with personal history and community spirit. Located in Halifax’s North End, the residence doubles as a testament to the firm’s ability to blend modern design with functional living spaces, all while contributing positively to the neighborhood’s fabric.
4. DAVID GEFFEN HALL
Firm: Diamond Schmitt
Winner in Cultural Architecture

Toronto Architectural Design
Diamond Schmitt has reimagined the iconic David Geffen Hall at Lincoln Center, New York, infusing it with new life and vibrancy. This renovation project showcases the firm’s innovative approach to public spaces, creating a concert hall that enhances the acoustic experience and connects more deeply with audiences. The project underscores Diamond Schmitt’s expertise in architectural design that respects and revitalizes existing structures.
5. BUNKIE ON THE HILL
Firm: Dubbeldam Inc. Architecture + Design
Winner in Small Architecture

Contemporary Architecture Toronto
Among architecture firms in Toronto, Dubbeldam Inc. Architecture + Design stands out for its innovative approach to residential spaces, as exemplified by Bunkie on the Hill. This project, located in Muskoka, ON, serves as a contemporary reinterpretation of the traditional A-frame cabin. The design, led by Heather Dubbeldam, utilizes a split roof to introduce natural light and frame views of the natural landscape, proving the firm’s mastery in merging contemporary design with the rustic charm of Canadian wilderness.
6. SCOTT STREET INTERLOCKING SIGNAL TOWER GENERATOR
Firm: Rdh Architects (RDHA)
Best of Best in Infrastructure

Toronto Architectural Design
Rdh Architects (RDHA), another notable name among architecture firms in Toronto, has redefined functional infrastructure with the Scott Street Interlocking Signal Tower Generator. Led by Tyler Sharp, this project for Metrolinx demonstrates RDHA’s ability to integrate essential urban infrastructure seamlessly within the cityscape. The design respects the historical context of the Scott Street Interlocking Signal Tower while introducing a modern aesthetic, highlighting the firm’s expertise in balancing functionality with design excellence.
7. NICOL BUILDING, SPROTT SCHOOL OF BUSINESS
Firm: Hariri Pontarini Architects
Winner in Educational Buildings
Urban Design Firms Toronto
Hariri Pontarini Architects has cemented its reputation within the vibrant landscape of architecture firms in Toronto through its transformative work on the Nicol Building at the Sprott School of Business, Carleton University. Guided by Siamak Hariri’s vision, the firm has developed a structure that champions openness and fluidity, encouraging a sense of belonging and interaction. Its design, marked by a transparent foundation and a sunlit central atrium, breathes life into the building, showcasing Hariri Pontarini Architects’ dedication to crafting spaces that nurture community and connectivity.
8. 33 BLOOR EAST
Firm: WZMH Architects
Winner in Transportation
Toronto Architectural Design
WZMH Architects, a key player among architecture firms in Toronto, redefines commercial and public spaces with the renovation of 33 Bloor East. This project, led by Andrea Tocchini, enhances the street presence of an existing office building, integrating it seamlessly with Toronto’s bustling Bloor Yonge subway station. The innovative use of a feature ceiling for natural wayfinding and the strategic framing of new retail units exemplify WZMH Architects’ skill in revitalizing urban spaces.
9. VIRGIN VINEYARD HOUSE: A LINEAR HOUSE FOR INTERGENERATIONAL LIVING
Firm: LAMAS Architecture Ltd
Winner in Residential Architecture – Single Family
Urban Design Firms Toronto
LAMAS Architecture Ltd adds to the diverse portfolio of architecture firms in Toronto with the Virgin Vineyard House, a haven for intergenerational living. This project highlights a linear design that optimizes views and communal living, while being mindful of the site’s natural topography. The commitment to using locally sourced materials and harmoniously blending the structure with its surroundings underlines LAMAS Architecture Ltd’s focus on sustainable and context-aware design.
10. LAURENTIAN UNIVERSITY STUDENT CENTRE
Firm: Gow Hastings Architects
Winner in Institutional Architecture
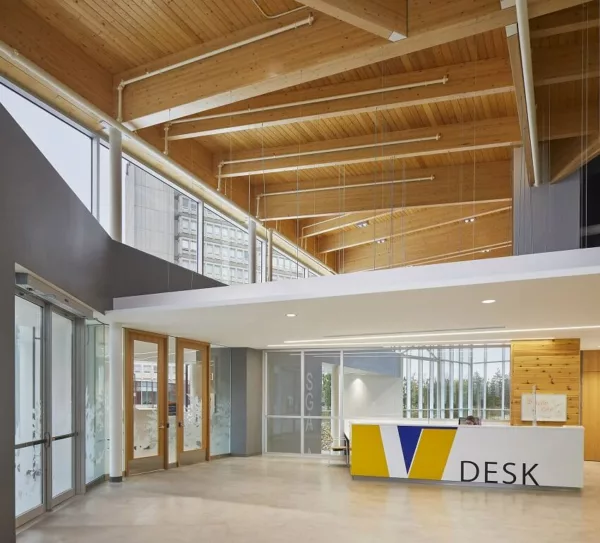
Contemporary Architecture Toronto
Gow Hastings Architects enriches the academic and communal life at Laurentian University with its Student Centre, marking a significant milestone in the university’s history. This project, co-led by Philip Hastings and Amber Salach, is a testament to the firm’s ability to create spaces that promote community and connectivity. Built on challenging topography, the Centre’s design thoughtfully engages with its natural surroundings, proving Gow Hastings Architects’ prowess in creating meaningful and lasting architectural landmarks.
Celebrating Architecture Firms in Toronto
The projects highlighted in this article exemplify the creativity, innovation, and commitment of architecture firms in Toronto. From enhancing community spaces to redefining urban infrastructure and educational environments, these firms contribute significantly to the architectural landscape of Toronto and beyond. Their achievements, recognized by the Architecture MasterPrize (AMP), underscore the city’s position as a hub of architectural excellence and innovation.
Architectural photography is more than documenting a building. It is storytelling that shapes how the world perceives design, space, and the built environment. Through the lens, photographers capture not only the form of architecture but also its cultural and emotional impact.
In 2025, architectural photography awards continue to provide powerful platforms for recognition. Winning one can transform your career, offering credibility, exposure, and opportunities for collaboration. This guide covers the most important awards in 2025 and what you need to know to take part.
Why You Should Enter Architectural Photography Awards
Submitting your work to awards is more than chasing a title. It is a strategic step in building your career and reputation. Here’s why:
Credibility with architects and design firms: Recognisable awards (like AMP’s Architecture Photography MasterPrize) prove that your work meets international standards, which helps you win clients and partnerships.
- Visibility across media and exhibitions: Winning or being shortlisted often leads to features in leading design publications like Archinect, gallery shows such as Publico, and online platforms like My Modern Met.
- Networking opportunities: Awards bring together photographers, architects, and creative leaders, all of which can help you build valuable industry relationships. And who knows what kind of doors those relationships can open.
- Differentiation in a competitive market: Traditional advertising methods such as social media are saturated. With architectural photography becoming more specialized, awards help you stand out and attract higher-profile projects.
The AMP recognizes not just the aesthetic appeal of structures but also their functio
Key Architectural Photography Awards in 2025
1. Sony World Photography Awards (Architecture Category)
One of the most well-known photography competitions, the Sony World Photography Awards includes a dedicated category for architecture. Winners include Ulana Switucha for “The Tokyo Toilet Project” (2025) and Ana Skobe for her photograph “Falling Out of Time” 2024.
Sony’s competition offers broader exposure, as it caters to both wider photography and architecture communities. Being a multinational brand, they’re also able to offer cash prizes, exhibition opportunities, and international press coverage.
In addition, winners’ photographs are displayed at Somerset House in London, giving the prize an additional sense of prestige. This is a great award for photographers looking to reach a wide audience beyond just architectural circles.
2. Architecture Photography MasterPrize by AMP
The Architecture Photography MasterPrize is dedicated entirely to architectural photography. Unlike general photography competitions, it celebrates photographers who best capture the spirit, detail, and intent of architecture.
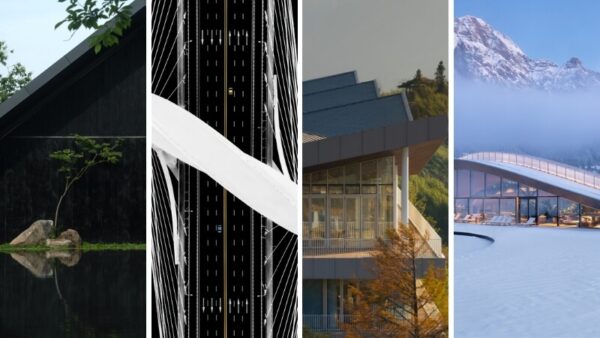
Architectural Photography Awards 2025, AMP winners collage
Their award is unique as it focuses exclusively on architecture. So, it’s highly relevant for professionals in the field.
If you’re a photographer looking to boost awareness then the Architecture Photography MasterPrize is a great place to make your submission. Winners are featured in AMP’s official publications, press releases, and annual book.
In addition, your projects will be shared with global architecture and design outlets that AMP is partnered with such as Archinect and Parametric Architecture. Overall, this is a great award for professional photographers, emerging talents, and firms working with in-house photographers.
Their 2025 Submission Deadline is September 30, 2025.
3. International Photography Awards (Architecture Category)
The International Photography Awards (IPA) is one of the most respected global photography competitions, offering several architecture subcategories including exterior, interior, and bridges.
Further categories include Aerial / Drone shots, abstract architectural photography, professional analog photography, as well as historical and industrial architectural photography.
The IPA enjoys strong recognition across both photography and architecture industries, and the “Photographer of the Year” winner receives the Lucie Trophy and cash awards. Of course, winners are showcased at the Lucie Awards gala in New York.
This is a great award for both professional and amateur photographers across all architectural specialties and this year’s deadline is August 2025.
4. Prix de la Photographie Paris
The Prix de la Photographie Paris (PX3) is a Parisian photography competition that highlights international photography talent, with a strong emphasis on artistic and technical quality.
PX3 really blends fine art and commercial recognition, making it valuable for photographers balancing both worlds.
They also have a dedicated category for architectural photography with winners being featured across the city’s exhibitions, receiving certificates and enjoying coverage across PX3’s global press network.
Louis-Philippe Provost was the Professional Architecture Photographer of the Year at the 2024 Prix de la Photographie Paris for his work featuring the “Freedom Tower“.
The competition is currently closed (deadline was August) and will reopen in 2026.
What Judges Look for in Award-Winning Architectural Photography?
Judging panels go beyond sharp and visually appealing photos when selecting the winners of the world’s most prestigious competitions.
- Storytelling: Your photo should convey a message i.e., what story were you trying to tell your photo. Winning photography evokes an emotional response not just from the judging panel, but from peers and other community members as well.
- Technical excellence: It goes without saying, your composition, use of light and shadows, and attention to detail should all be of the highest level of quality. This will be one of the most basic criteria that a judging panel will follow.
- Alignment with architectural values: Does your photography highlight the sustainability, cultural meaning or community relevance of your subject? These are all highly regarded areas in architecture and emphasizing these qualities through your shots will increase your chances of winning.
Final Thoughts
Winning an architectural photography award can elevate your career and help your work reach global audiences. From credibility and media exposure to new client opportunities, the benefits are lasting.
All of these awards are prestigious in their own right. Our recommendation is that you learn more about each award, and apply for those that best align with your goals as an architectural photographer.
If you want your work recognized at a global level, consider submitting to the Architecture Photography MasterPrize before the September 30, 2025 deadline.
In Vancouver’s dynamic landscape, architecture extends beyond basic structures to include innovation, sustainability, and artistic flair. The Architecture MasterPrize (AMP) highlights the remarkable talent and vision coming from Vancouver-based architectural firms. It celebrates seven architecture firms in Vancouver that distinguish themselves through outstanding design quality and continuous pursuit of innovation, no matter where their projects are located. These firms greatly impact both Vancouver’s skyline and architectural excellence worldwide, demonstrating the city’s prominent role in defining the future of architecture.
Celebrating Architectural Excellence in Vancouver
1. SHOR HOUSE by Measured Architecture

As a peak of sustainable living, Measured Architecture has crafted the SHOR House, emphasizing the importance of salvage, reuse, and minimal environmental impact. This project stands as a testament to the innovative spirit of local architects, showcasing the potential for recycled materials to create spaces that are both beautiful and eco-friendly.
2. SYSTEM 01: GREAT LAKES CABIN by The Backcountry Hut Company
The Backcountry Hut Company introduces the Great Lakes Cabin, a compact structure that exemplifies efficient use of space and materials. This project demonstrates the commitment of Vancouver’s architectural community to sustainable design, with every element carefully considered to minimize environmental impact.
3. DOIG RIVER CULTURAL CENTRE by Iredale Architecture
Iredale Architecture’s design for the DOIG River Cultural Centre harmoniously blends modern design with cultural heritage. This Passive House-certified project exemplifies how architecture firms in Vancouver are creating community-serving spaces that elevate the public architecture landscape while prioritizing environmental sustainability.
4. LEON LEBENISTE INDUSTRIAL FACILITY by Hemsworth Architecture
Demonstrating a commitment to sustainable and community-focused design, Hemsworth Architecture’s project for Leon Lebeniste highlights the rich tradition of wood construction. This facility serves as a hub for local makers and artisans, emphasizing the role of architecture in fostering community and collaboration.
5. CARDERO by Henriquez Partners Architects
Henriquez Partners Architects‘ CARDERO project is a modern landmark that reflects the nautical history and contemporary design associated with Vancouver. This building is a prime example of how local architects are integrating sustainable strategies to create innovative and iconic additions to the city’s landscape.
6. XIQU CENTRE by Revery Architecture/ RPL Company Ltd.
With the XIQU Centre, Revery Architecture demonstrates the global impact achievable by architecture firms in Vancouver. This project blends theatre, art, nature, and public space, pushing the boundaries of design and showcasing the firm’s ability to respect tradition while innovating.
7. SUSTAINABLE ENERGY ENGINEERING BUILDING by Revery Architecture Inc.
The Sustainable Energy Engineering Building at Simon Fraser University, designed by Revery Architecture Inc., showcases innovation in educational architecture. It highlights how Vancouver’s architects integrate nature with technology, serving as a model for sustainable design and interdisciplinary learning.
A Vision for Tomorrow: Architecture Firms in Vancouver
As we look to the future, the work of these AMP award-winning architecture firms in Vancouver continues to serve as a source of inspiration. Their dedication to redefining architecture—through sustainability, innovation, and community engagement—signals an exciting next chapter in the evolution of Vancouver’s architectural landscape. Together, they are not just influencing the city’s skyline but also paving a way towards a more innovative, sustainable, and inclusive world.
In the center of Montreal, a significant change is happening in the world of architecture, transforming spaces and challenging traditional design concepts. The Architecture MasterPrize (AMP) has spotlighted the leaders of this change, honoring 14 architecture firms in Montreal for their outstanding work in the field. This recognition not only celebrates their creative talent but also positions them at the height of architectural innovation in a city known for its dynamic design scene.
The Impact of Architecture Firms in Montreal on Modern Design
The architecture firms in Montreal stand as the peak of innovation, merging aesthetic beauty with functional design. The AMP award winners have launched Montreal onto the global stage, showcasing the city’s commitment to excellence and its rich architectural heritage. Their projects span a diverse array of sectors, including residential, commercial, and public spaces, each reflecting a deep understanding of the environment and the needs of their users.
Montreal Architectural Design: A Mix of Heritage and Innovation
The architectural scene in Montreal serves as a clear demonstration of the city’s skill in respecting its past while welcoming the future. Firms like GKC Architecture & Design and Lemay have masterfully integrated bioclimatic principles and sustainable practices into their designs, demonstrating a profound respect for nature and a dedication to environmental responsibility.
Design Firms Montreal: Shaping Spaces for Tomorrow
Design firms in Montreal are not just creating buildings; they are crafting experiences and environments that inspire and uplift. Through projects like the Centre Hospitalier de l’Université de Montréal’s Academic Medical Hub and the innovative Darwin Bridges, these firms are setting new standards in architectural design, functionality, and sustainability.
Exploring the Masterpieces of AMP Award-Winning Architecture Firms in Montreal
Each of the 14 AMP award-winning architecture firms in Montreal has contributed significantly to Montreal’s urban fabric, offering a glimpse into the future of architectural design. Here, we dig into these masterpieces, exploring how they have redefined spaces in Montreal and beyond.
1. CannonDesign + NEUF architect(e)s
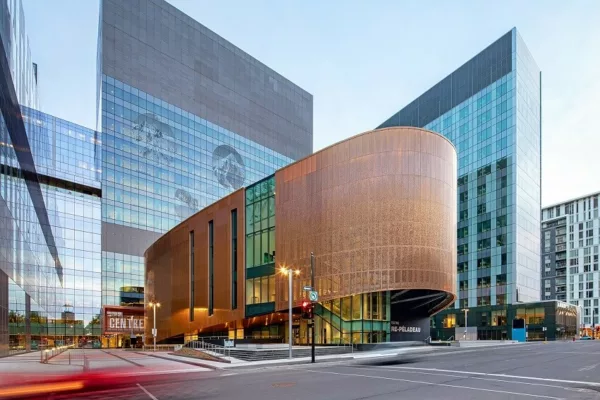
Centre hospitalier de l’Université de Montréal’s academic medical hub
The Centre Hospitalier de l’Université de Montréal’s Academic Medical Hub represents a monumental achievement in healthcare architecture. This complex, spanning 400K m², serves as a dynamic space for medical research, education, and care, underlining the importance of integrated community spaces in urban settings
2. GKC Architecture & Design
The Maison Simons project by GKC Architecture & Design is a prime example of bioclimatic design in action. Situated in Quebec City, this distribution centre for La Maison Simons features a cloud-like structure floating above a glazed base, symbolizing creativity and aesthetics. Its design principles prioritize user comfort, energy efficiency, and employee well-being, showcasing a sustainable approach to retail spaces.
3. Lemay
At the intersection of nature and architecture, Lemay’s Chalet Vale Perkins in Montreal provides a serene retreat that minimizes its environmental impact. This project exemplifies sustainable living, with its design harmoniously blending into the surrounding landscape and prioritizing the well-being of its residents.
4. Provencher_Roy
The Darwin Bridges by Provencher_Roy, located on Nuns’ Island, Montreal, stand as a testament to innovative material use and design. These pedestrian and cyclist bridges are the first in the world to utilize glass powder concrete, reducing greenhouse gas emissions and enhancing the urban landscape.
5. AtelierCarle (Alain Carle Architecte)
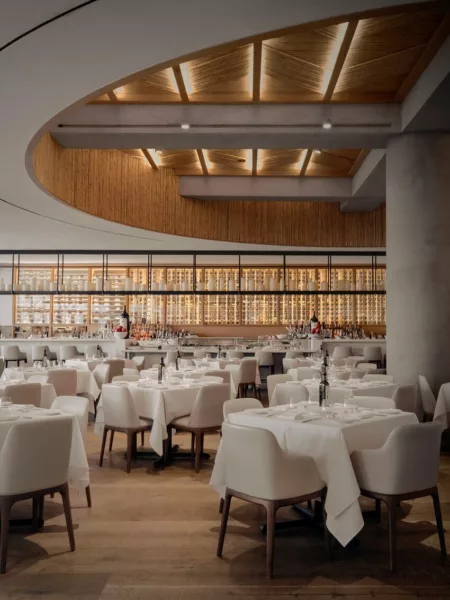
The Milos Hudson Yards project showcases the virtues of Greek architecture through clarity, light, and precision. AtelierCarle’s design provides a contemporary backdrop for the Estiatorio Milos restaurant, emphasizing the simplicity of its cuisine with a thoughtful selection of materials.
6. la Shed Architecture
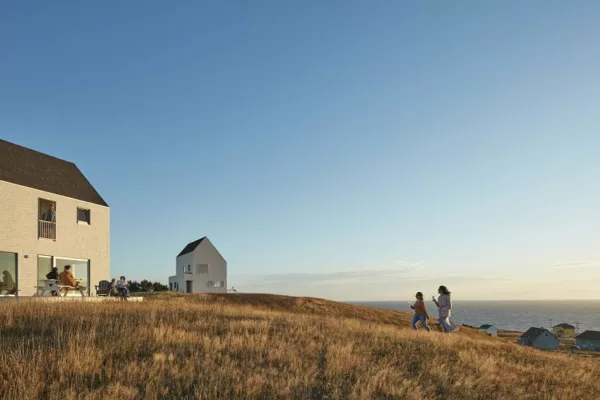
Located on the scenic Havre Aubert Island, la Shed Architecture’s Les Rochers offers a contemporary reinterpretation of the traditional gable roof typology. With its sculptural silhouettes and asymmetric forms, the project blends seamlessly into the maritime landscape, embodying the architectural vernacular of the Magdalen Islands and prioritizing harmony with its environment.
7. Menkès Shooner Dagenais LeTourneux | NFOE Architectes
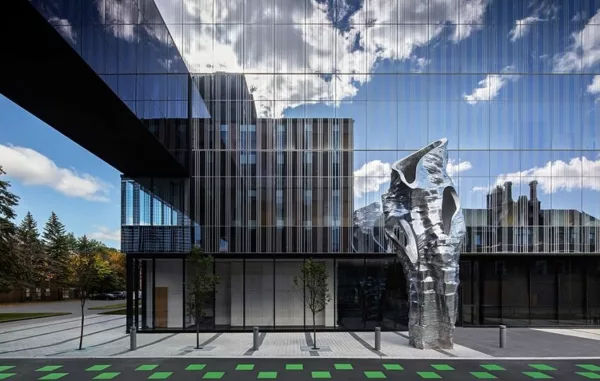
This project stands as a peak of innovation at Concordia University. The Applied Science Hub, aiming for LEED® Gold certification, represents a forward-thinking approach to educational architecture. With its open, bright design and state-of-the-art facilities, the hub fosters collaboration and research, contributing significantly to the academic landscape in Montreal.
8. Provencher_Roy and Yelle Maillé architects in JV
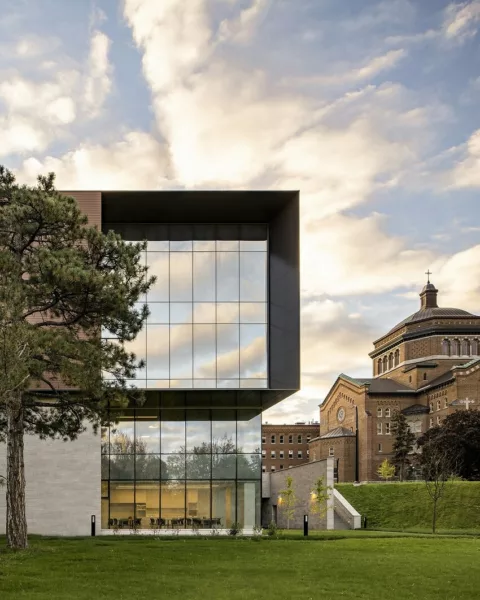
Integrated Trauma Centre at Hôpital du Sacré-Cœur de Montréal
This expansion melds contemporary needs with the historical essence of a 1927 building. The design emphasizes natural light and energy efficiency, supporting the well-being of patients and healthcare professionals while respecting the heritage character of the institution.
9. Smith Vigeant architectes inc.
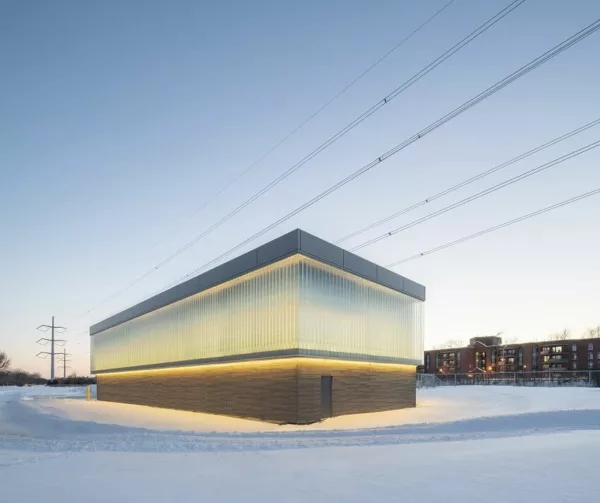
This project addresses the crucial need for improved water quality in Montreal. Inspired by the fluid nature of water, the new water intake facility embodies both functionality and aesthetic appeal, utilizing innovative architectural forms to enhance public spaces and support community values.
10. Alain Carle Architecte
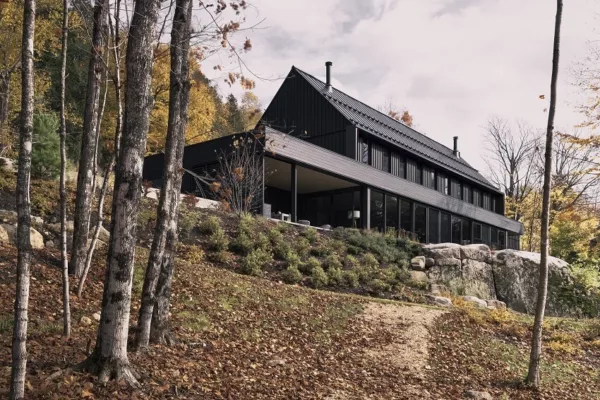
Situated in Mont-Tremblant, the MTR project explores the relationship between architecture and the natural landscape. This residential design prioritizes minimal environmental impact, integrating the building into the rocky outcrop of the lakeside and offering breathtaking views that celebrate the natural beauty of the location.
11. APPAREIL Architecture
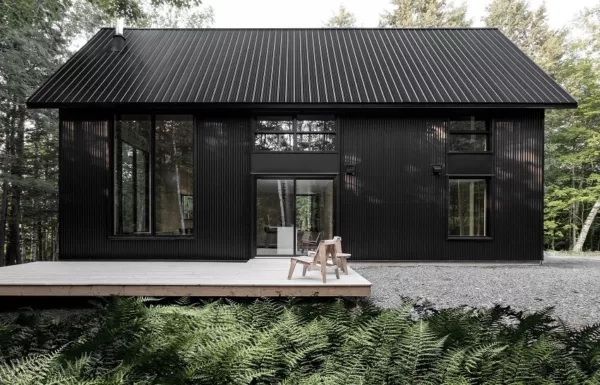
This chalet presents a unique symbiosis between nature and architecture, leveraging the site’s natural offerings to create a tranquil retreat. The minimalist approach to the façades and the use of a monochrome palette enhance the serene atmosphere, inviting residents to connect with the surrounding forest and idyllic landscapes.
12. Sid Lee Architecture
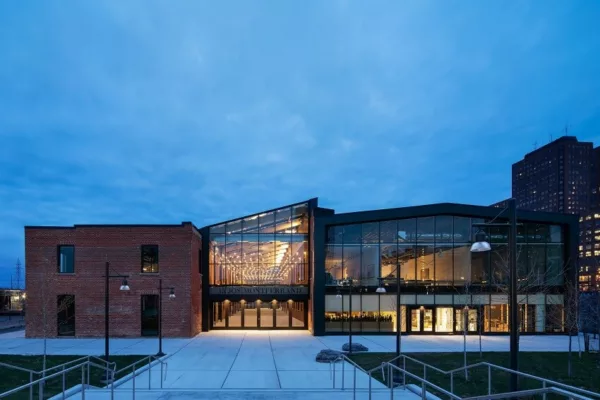
As part of the Zibi net-zero carbon community masterplan, this project transforms two industrial buildings into vibrant office spaces. The design emphasizes sustainability and historical preservation, contributing to the revitalization of one of Canada’s most sustainable neighborhoods along the Ottawa River.
13. Menkès Shooner Dagenais LeTourneux | Lemay | NFOE Architectes
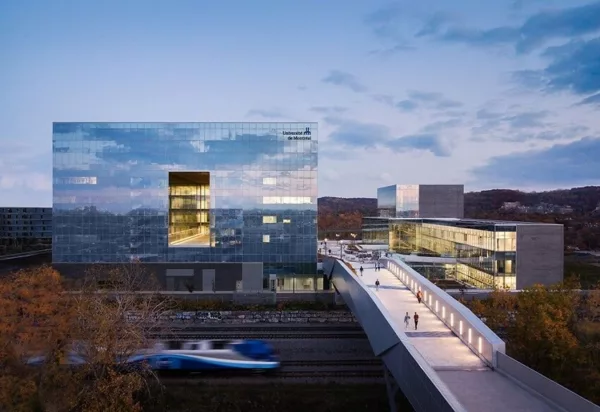
This LEED® Gold-targeted complex at the Université de Montréal fosters an innovative environment for science and education. The design strategically connects the university community with the surrounding neighborhoods, promoting engagement and revitalization through green spaces and public area.
14. Lemay + Atelier 21
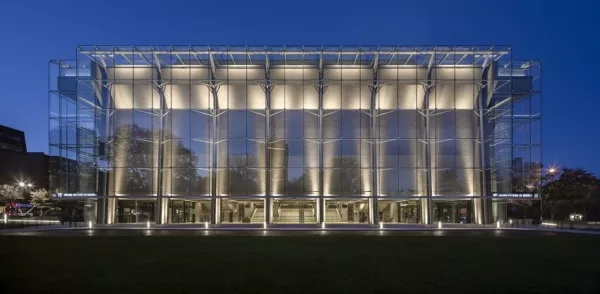
An architectural marvel, this project adds a transparent, structural layer to protect the building’s brutalist architecture and sculptural mural. The intervention is a sensitive response to preserving the cultural heritage while enhancing its visual impact, making it a landmark project in North America.
The Bright Future of Architecture in Montreal
The accomplishments of these 14 architecture firms in Montreal, recognized by the AMP, indicate a promising direction for the city’s architectural growth. Their creative methods, dedication to sustainability, and skill in integrating functional spaces into the everyday lives of people establish a standard for architects across the globe.
Pioneering Sustainable and Innovative Architectural Solutions
The push towards sustainability and innovation is evident in the works of these firms. Projects like the Applied Science Hub at Concordia University and the Grand Théâtre de Québec’s protective glass envelope exemplify the drive towards environmentally responsible and technologically advanced designs.
Enhancing Community and Well-being Through Design
Architecture in Montreal goes beyond buildings; it’s about creating spaces that enhance community well-being and connectivity. The integration of public spaces, like those in the Science Complex – MIL Campus, showcases how architecture can cultivate community engagement and contribute to the health of urban environments.
The Enduring Influence of Architecture Firms in Montreal on Urban Evolution
The 14 AMP award-winning architecture firms in Montreal are not just redefining spaces; they are shaping the future of architecture itself. Through their visionary projects, they demonstrate the power of design to transform communities, enhance human experiences, and promote sustainability. As Montreal continues to evolve, these firms stand at the forefront, guiding the city towards a more innovative, inclusive, and sustainable architectural future.
Introduction to Product Design Excellence
The Architecture MasterPrize (AMP) has long been celebrated for its commitment to raising the bar for architectural design around the world. However, it’s not just architecture that AMP highlights; the field of architectural product design also receives well-deserved attention. This year’s AMP product design winners showcase innovation, sustainability, and aesthetic brilliance, demonstrating the peak of design achievement. These awards serve not just as a testament to the designers’ creativity and skill but also as an inspiration for the global design community.
Highlighting the Best in Architectural Product Design
Product Design of the Year:

The Unburnt Circular Tile stands out for its sustainable approach and innovative design, rightly earning the title of Product Design of the Year. Crafted from 88%-93.5% recycled industrial waste, loqa’s Unburnt Circular Tile revolutionizes sustainable building materials. With its strong, water-efficient design, this tile not only diverts waste from landfills but also significantly lowers CO2 emissions during production.
Best of Best Winner in Furnishing:
Castle Family by Zomorrodi and Associates
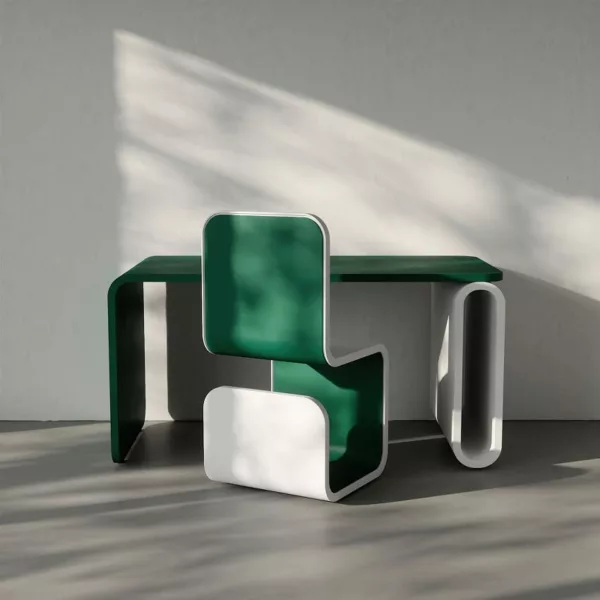
Castle Family combines functionality with playful design elements, creating a furnishing solution that is both practical and visually engaging. This product redefines the boundaries of interior design, making it a deserving winner in its category.
Best of Best Winner in Illumination:
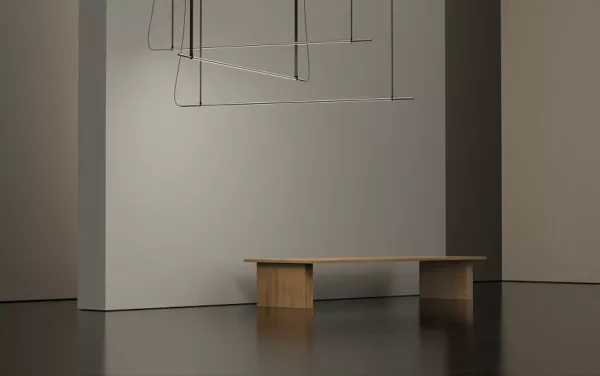
The T.O Pendant elegantly balances art and functionality, featuring a light wand suspended by decorative belts for full 360-degree rotation. Its design versatility offers both task-oriented and ambient lighting, elevating any residential or workplace setting.
Winner in Furnishing:

Juliet fuses elegance with durability, presenting a seating collection that pays homage to the classic love story of Romeo and Juliet. Crafted with a commitment to sustainability, it features FSC-certified wood and incorporates eco-friendly practices. Its slim yet durable design, customizable options, and hand-finished details set new standards in furniture design, blending exceptional craftsmanship with thoughtful practicality.
Winner in Outdoor Products:
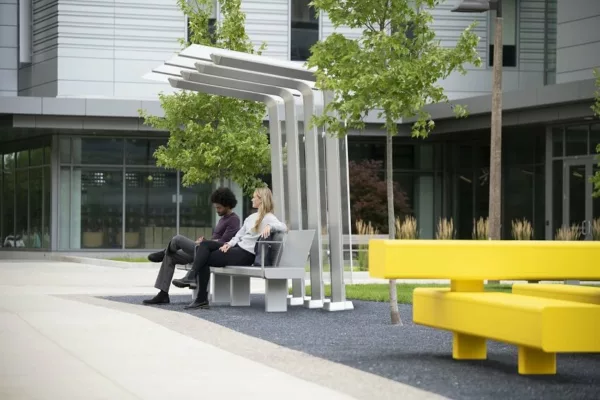
Theory marries sculpture with functionality, offering a modular transit furnishings system that inspires playfulness and discovery. Its non-prescriptive design encourages unique user interaction and creative expression in public spaces.
Winner in Kitchen Products:
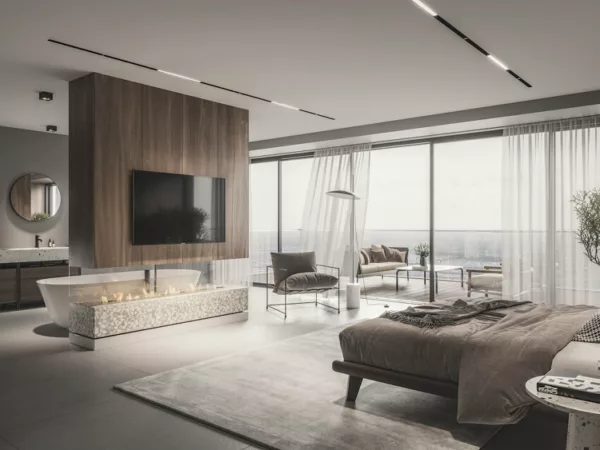
Rehau’s Rauvisio Ingrain brings sophistication and practicality to kitchen surfaces. This product exemplifies how material innovation can transform everyday spaces into works of art.
Winner in Finishes:
Wilsonart® Traceless™ by Wilsonart
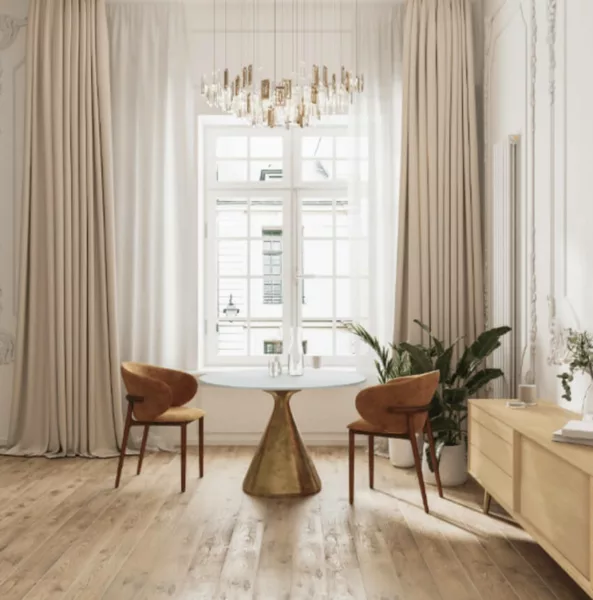
Wilsonart’s TRACELESS™ collection redefines surface design with its ultra-matte, soft-to-the-touch finish. Ideal for high-traffic areas, it combines timeless style with advanced durability for both commercial and residential applications.
Honorable Mention in Windows, Doors & Hardware:
Acronym Curved Door by Construction Specialties
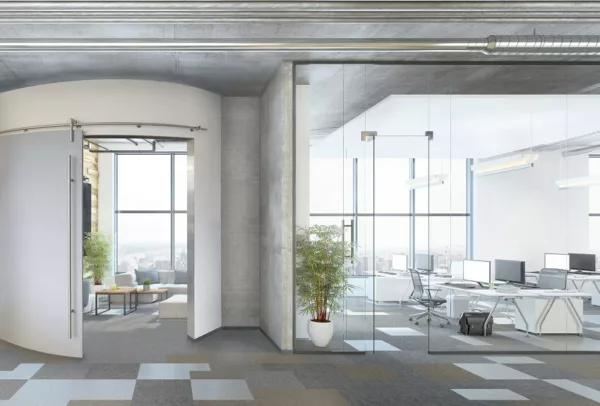
The Acrovyn Curved Door is designed for durability and space efficiency in healthcare and commercial environments. Its innovative curved design aligns with radius walls, enhancing visibility and patient care without compromising space.
Honorable Mention in Sustainable Products:
Eggo Chair GGO CHAIR by KIOSKedia
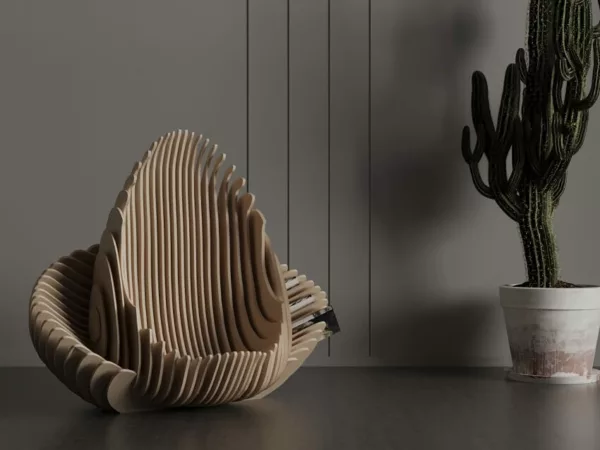
Inspired by organic shapes, the Eggo Chair integrates sustainability and functionality with its bioplastic construction. Its unique product design offers both a comfortable seating option and a novel way to store and resume reading books.
Honorable Mention in Furnishing:
Delicate Arches Shelf by Jenny Tseitlin
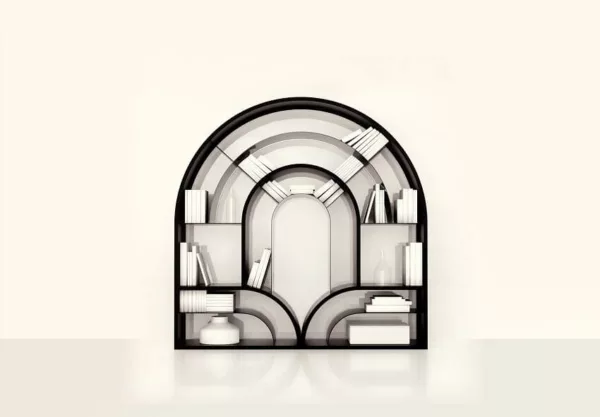
The Delicate Arches Shelf brings the architectural elegance of arches into the home with its finished metal design. This project aims to re-introduce the timeless beauty of arches into modern interiors, merging structural elegance with functionality.
The Impact of Product Design Recognition
These AMP product design winners highlight the diversity and creativity embedded in the field of product design. Each winner, through their unique approach and commitment to design excellence, contributes to the broader narrative of innovation and sustainability in design. The recognition by AMP not only celebrates these achievements but also aligns with the vision of the sister award program Design MasterPrize (DMP).
Like AMP, DMP is dedicated to promoting global excellence in design across various sectors, like product or graphic and communication design. By highlighting these winners, we also underscore the importance of design awards in nurturing a culture of innovation and excellence within the broader design community. The DMP, design award, serves as a platform for showcasing the transformative power of design, inviting product designers from around the world to share their vision and creativity.
Reflecting on Design Excellence
The AMP product design winners of this year reflect the highest standards of design excellence. From sustainable innovations to technological advancements, these products stand as lighthouses of creativity and innovation. They not only serve their intended functional purposes but also contribute to the aesthetic and sustainable advancement of our global society. As we celebrate these achievements, we are reminded of the power of design to influence and transform our world.
